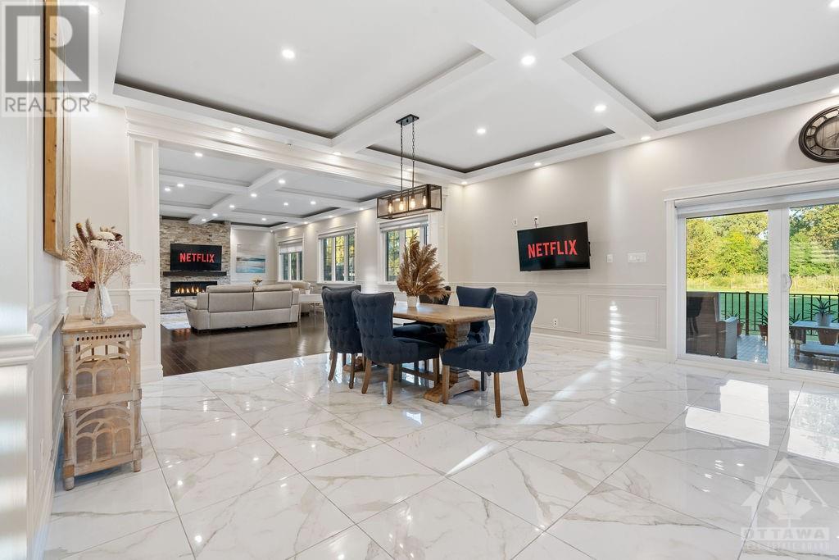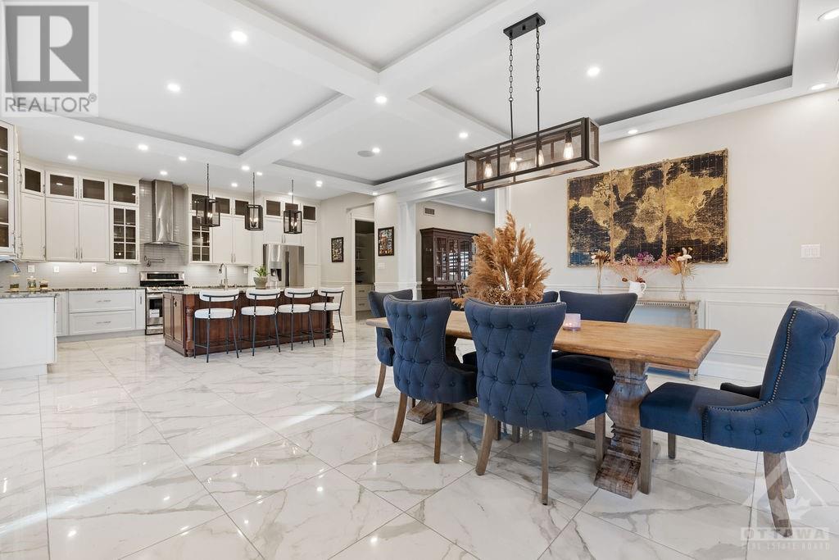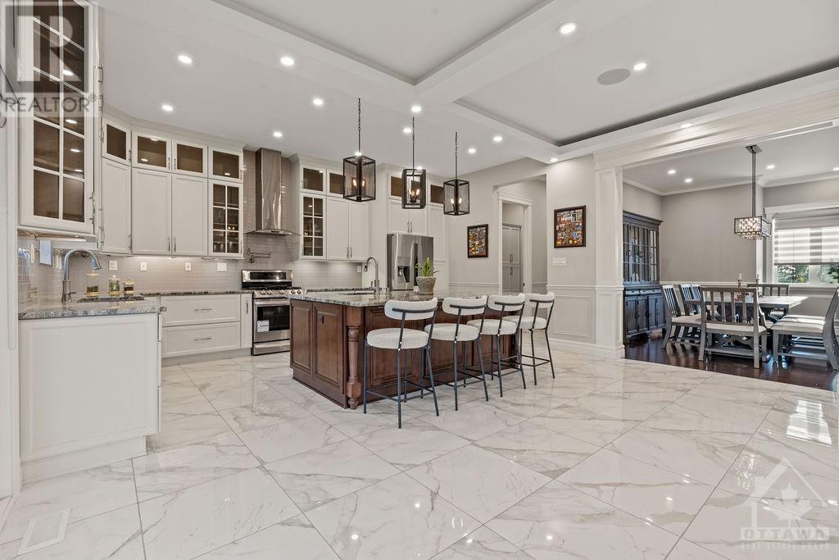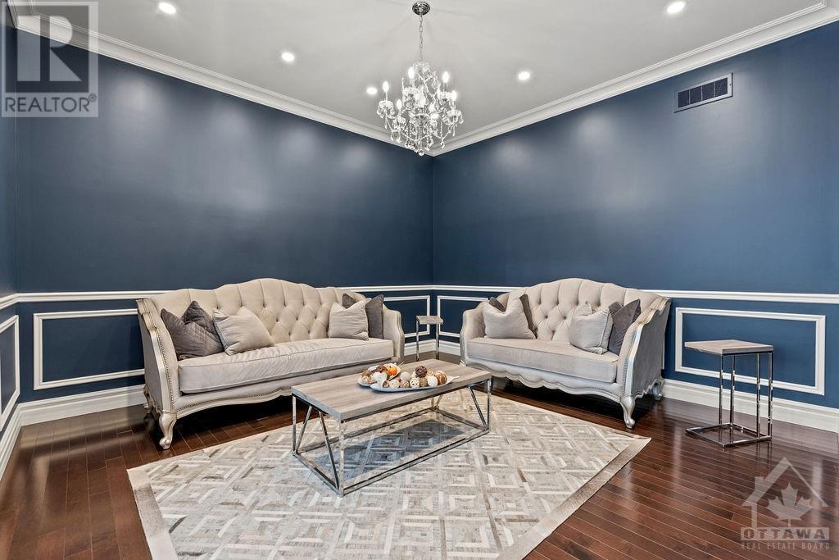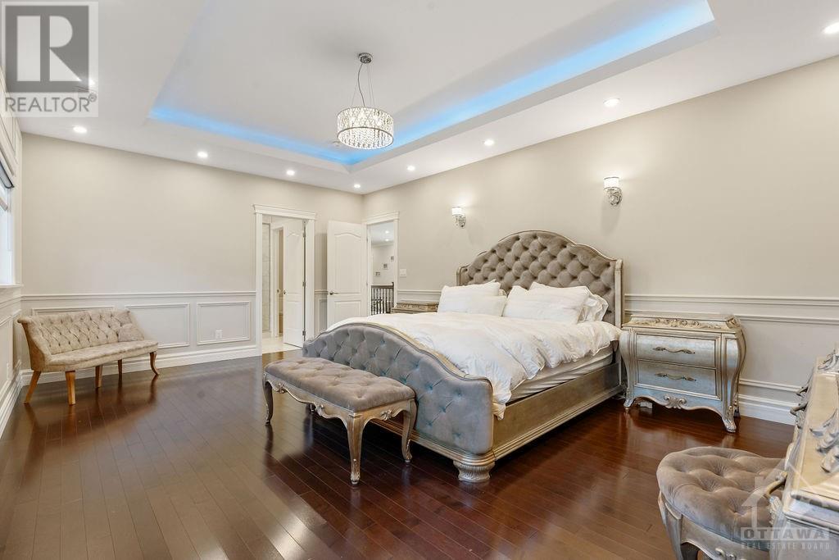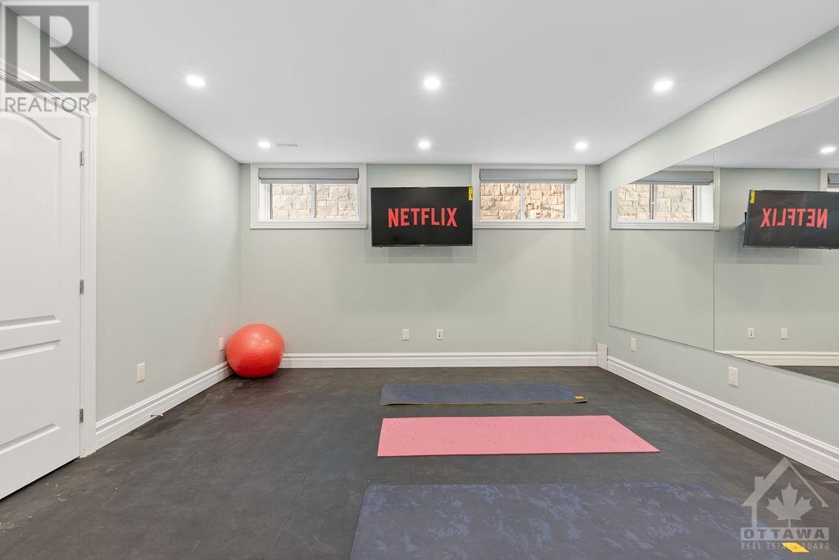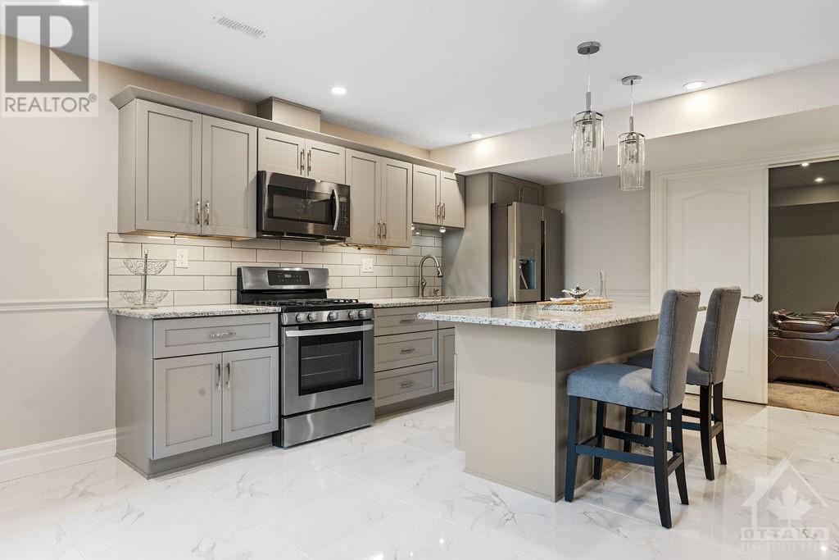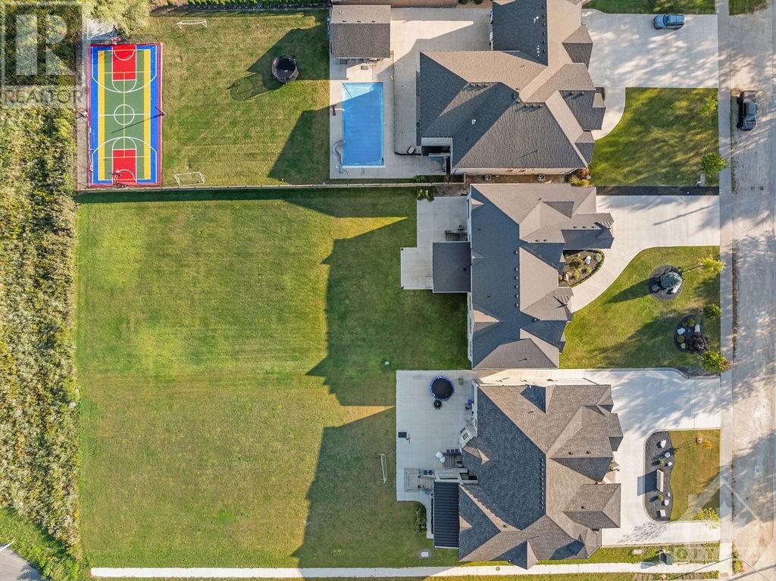8 卧室
7 浴室
壁炉
中央空调
风热取暖
$2,699,000
This estate with its impeccable design, high-end finishes, and prime location is located in the prestigious community of Seven Lakes. Spanning over 7000 sqft of meticulously designed living space this home is a true masterpiece of luxury living. Upon arrival you can't help but to marvel at the 300ft deep lot, 4 car garage, copper-accented roof on this residence. Every floor boasts high ceiling adding to the commodious living space. The grand entrance, opens into a stunning foyer that leads to a spacious open-concept living area with dramatic floor-to-ceiling stone fireplace. The main floor also includes a formal dining room and a private reception. Upstairs, the home features five spacious bedrooms, each with its own spa-like ensuite and walk-in closet. The fully finished lower level is designed for leisure and entertainment, featuring three bedrooms, a full second kitchen, cold storage, and a private theater room. Don’t miss the opportunity to experience this exquisite home in person!, Flooring: Hardwood, Flooring: Ceramic (id:44758)
房源概要
|
MLS® Number
|
X9520582 |
|
房源类型
|
民宅 |
|
临近地区
|
Seven Lakes |
|
附近的便利设施
|
公园 |
|
总车位
|
9 |
详 情
|
浴室
|
7 |
|
地上卧房
|
5 |
|
地下卧室
|
3 |
|
总卧房
|
8 |
|
公寓设施
|
健身房, Fireplace(s) |
|
赠送家电包括
|
洗碗机, 烘干机, Hood 电扇, 冰箱, Two 炉子s |
|
地下室进展
|
已装修 |
|
地下室类型
|
全完工 |
|
施工种类
|
独立屋 |
|
空调
|
中央空调 |
|
外墙
|
砖, 石 |
|
壁炉
|
有 |
|
Fireplace Total
|
1 |
|
地基类型
|
混凝土 |
|
供暖方式
|
天然气 |
|
供暖类型
|
压力热风 |
|
储存空间
|
2 |
|
类型
|
独立屋 |
|
设备间
|
市政供水 |
车 位
土地
|
英亩数
|
无 |
|
土地便利设施
|
公园 |
|
污水道
|
Sanitary Sewer |
|
土地深度
|
301 Ft ,1 In |
|
土地宽度
|
66 Ft ,3 In |
|
不规则大小
|
66.32 X 301.13 Ft ; 0 |
|
规划描述
|
住宅 |
房 间
| 楼 层 |
类 型 |
长 度 |
宽 度 |
面 积 |
|
二楼 |
主卧 |
6.37 m |
4.47 m |
6.37 m x 4.47 m |
|
二楼 |
卧室 |
4.26 m |
5.51 m |
4.26 m x 5.51 m |
|
二楼 |
卧室 |
3.96 m |
5.63 m |
3.96 m x 5.63 m |
|
二楼 |
卧室 |
4.47 m |
4.54 m |
4.47 m x 4.54 m |
|
二楼 |
卧室 |
3.4 m |
7.62 m |
3.4 m x 7.62 m |
|
二楼 |
Loft |
6.12 m |
5.51 m |
6.12 m x 5.51 m |
|
地下室 |
卧室 |
3.88 m |
4.21 m |
3.88 m x 4.21 m |
|
地下室 |
卧室 |
4.24 m |
3.65 m |
4.24 m x 3.65 m |
|
地下室 |
卧室 |
4.39 m |
5.2 m |
4.39 m x 5.2 m |
|
地下室 |
客厅 |
6.09 m |
5.66 m |
6.09 m x 5.66 m |
|
地下室 |
厨房 |
4.36 m |
5.66 m |
4.36 m x 5.66 m |
|
地下室 |
Media |
5.48 m |
4.29 m |
5.48 m x 4.29 m |
|
一楼 |
门厅 |
3.65 m |
4.87 m |
3.65 m x 4.87 m |
|
一楼 |
客厅 |
4.11 m |
4.41 m |
4.11 m x 4.41 m |
|
一楼 |
家庭房 |
9.14 m |
5.56 m |
9.14 m x 5.56 m |
|
一楼 |
厨房 |
9.14 m |
5.56 m |
9.14 m x 5.56 m |
|
一楼 |
餐厅 |
3.73 m |
4.41 m |
3.73 m x 4.41 m |
https://www.realtor.ca/real-estate/27457410/6990-disputed-road-lasalle






