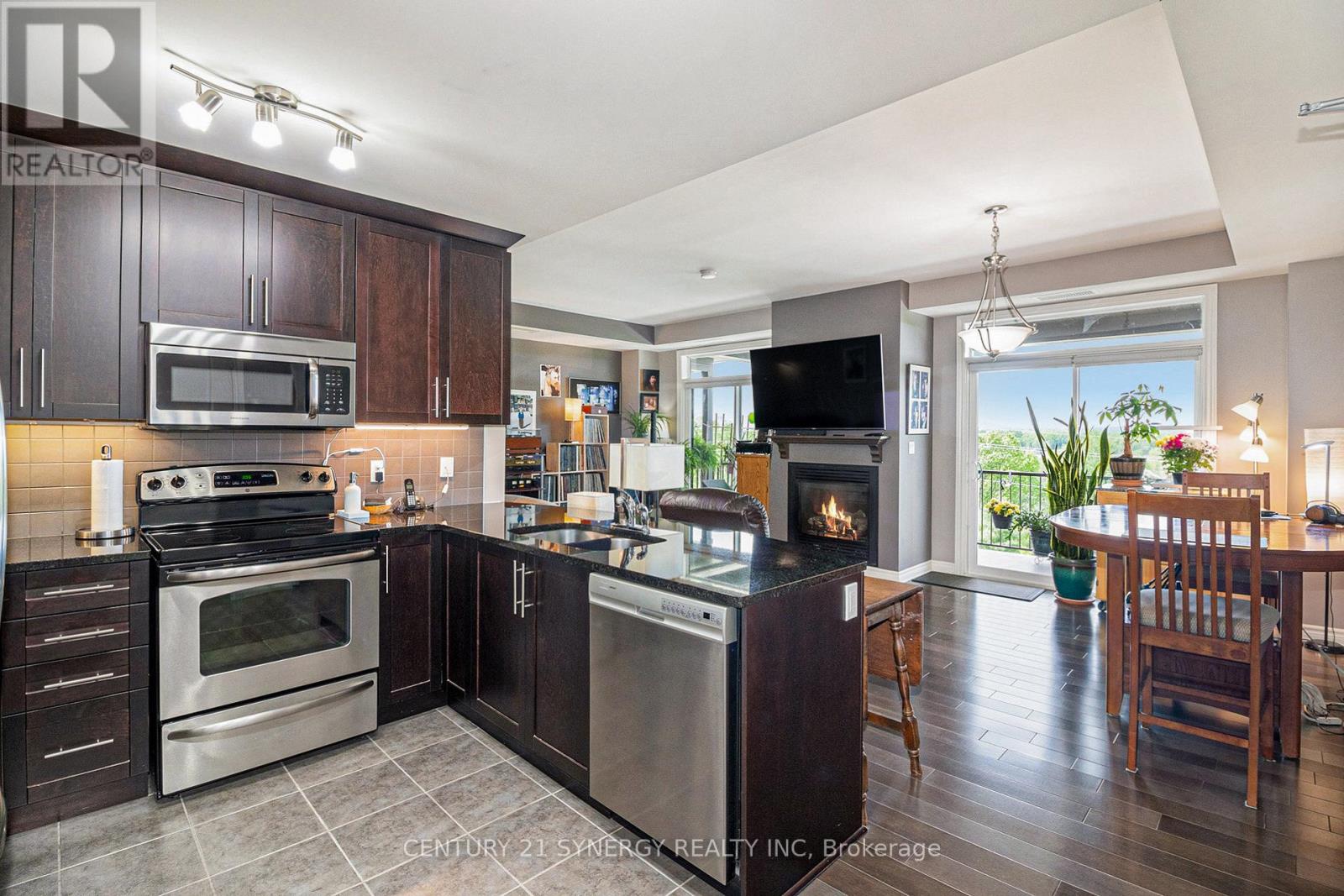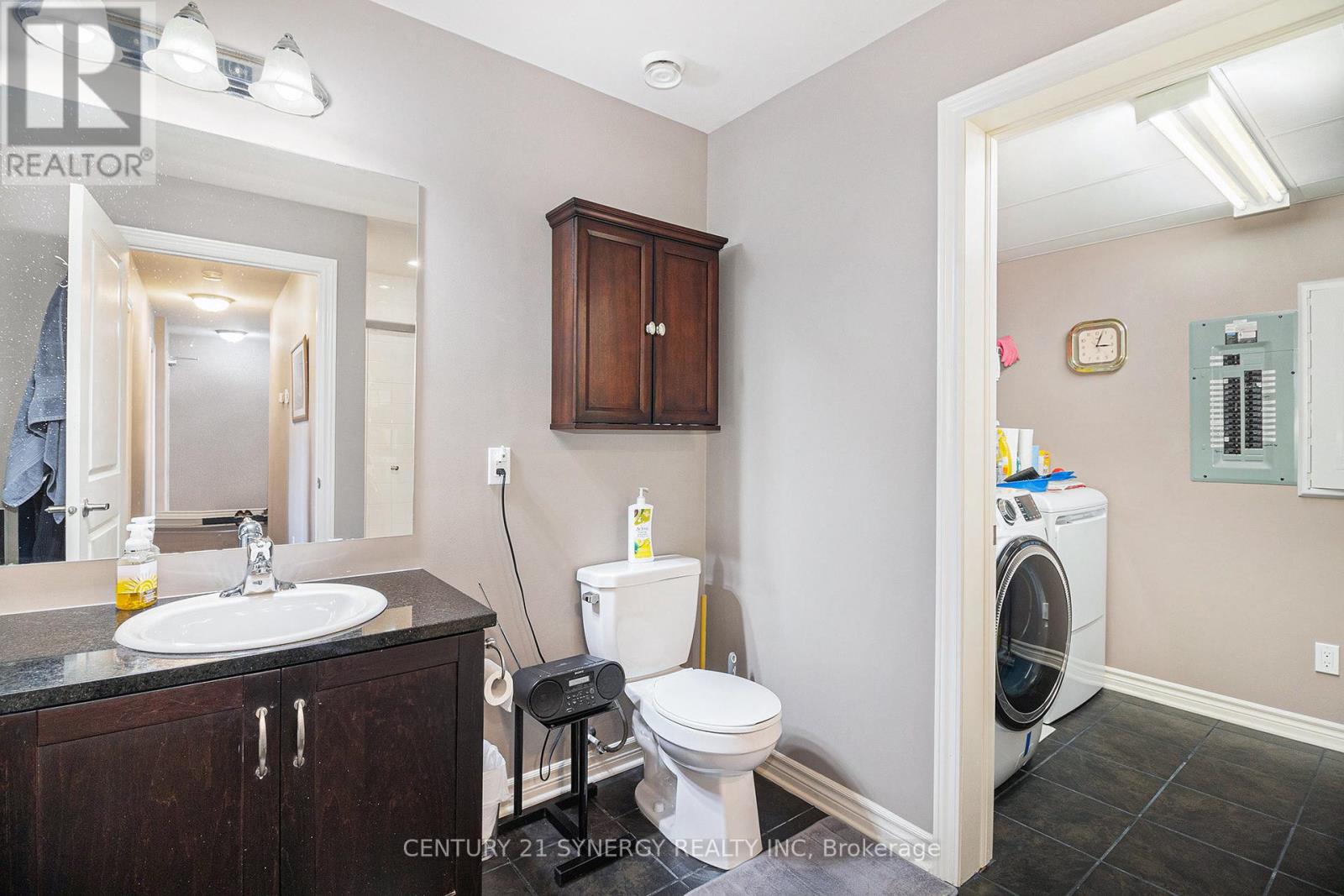2 卧室
2 浴室
1200 - 1399 sqft
壁炉
中央空调
风热取暖
$469,900管理费,Water, Insurance
$639.45 每月
Rarely Offered! Discover the pinnacle of condo living with this exceptionally located, third-floor unit offering the best panoramic views in the area. Perfectly nestled between the Ottawa River and a serene park, this stunning 2-bedroom, 2-bathroom suite is a true retreat, just steps from nature trails, a park, Petrie Island beach, and the upcoming Trim Rd. LRT station. From the moment you walk in, you'll notice the spacious open-concept design, soaring 9-ft ceilings, and elegant hardwood floors throughout. The sun-filled living room is anchored by a cozy gas fireplace, while expansive windows frame breathtaking views and bathe the space in natural light. Step out onto your enormous private terrace, perfect for morning coffee, evening wine, or entertaining under the stars. The gourmet kitchen is a chefs dream, featuring granite countertops, stainless steel appliances, a large island, and a walk-in pantry rarely found in condo living. The primary bedroom suite is complete with a walk-in closet and a spa-inspired ensuite offering a soaker tub, a separate glass shower, and refined finishes. Additional conveniences include full-size in-suite laundry, and dedicated parking. Tucked into a quiet enclave yet only 15 minutes to downtown, this unit combines luxury, lifestyle, and location. With access to scenic paths, shopping, schools, transit, and Hwy 174/417, this is your chance to own one of the most sought-after layouts and locations in the area. Book your private viewing today, this one wont last! Updates include Furnace Motor (2020), AC(2024), Washer & Dryer (2023), Hot Water Tank (2021). (id:44758)
房源概要
|
MLS® Number
|
X12190719 |
|
房源类型
|
民宅 |
|
社区名字
|
1101 - Chatelaine Village |
|
附近的便利设施
|
公园 |
|
社区特征
|
Pet Restrictions |
|
特征
|
Conservation/green Belt, 阳台, 无地毯, In Suite Laundry |
|
总车位
|
1 |
|
View Type
|
View, Unobstructed Water View |
|
Water Front Name
|
Ottawa River |
详 情
|
浴室
|
2 |
|
地上卧房
|
2 |
|
总卧房
|
2 |
|
公寓设施
|
Fireplace(s) |
|
赠送家电包括
|
Intercom, Water Heater |
|
空调
|
中央空调 |
|
外墙
|
砖, 灰泥 |
|
壁炉
|
有 |
|
Fireplace Total
|
1 |
|
客人卫生间(不包含洗浴)
|
1 |
|
供暖方式
|
天然气 |
|
供暖类型
|
压力热风 |
|
内部尺寸
|
1200 - 1399 Sqft |
|
类型
|
公寓 |
车 位
土地
|
英亩数
|
无 |
|
土地便利设施
|
公园 |
|
地表水
|
River/stream |
房 间
| 楼 层 |
类 型 |
长 度 |
宽 度 |
面 积 |
|
一楼 |
主卧 |
3.88 m |
5.65 m |
3.88 m x 5.65 m |
|
一楼 |
客厅 |
4.77 m |
4.27 m |
4.77 m x 4.27 m |
|
一楼 |
其它 |
5.59 m |
2.32 m |
5.59 m x 2.32 m |
|
一楼 |
卧室 |
2.95 m |
4.92 m |
2.95 m x 4.92 m |
|
一楼 |
Pantry |
1.44 m |
1.18 m |
1.44 m x 1.18 m |
|
一楼 |
浴室 |
1.44 m |
1.6 m |
1.44 m x 1.6 m |
|
一楼 |
其它 |
5 m |
0.97 m |
5 m x 0.97 m |
|
一楼 |
门厅 |
1.44 m |
1.48 m |
1.44 m x 1.48 m |
|
一楼 |
浴室 |
3.09 m |
3.01 m |
3.09 m x 3.01 m |
|
一楼 |
设备间 |
3.09 m |
1.77 m |
3.09 m x 1.77 m |
|
一楼 |
厨房 |
2.49 m |
2.88 m |
2.49 m x 2.88 m |
|
一楼 |
其它 |
1.25 m |
2.98 m |
1.25 m x 2.98 m |
|
一楼 |
餐厅 |
2.16 m |
4.27 m |
2.16 m x 4.27 m |
https://www.realtor.ca/real-estate/28404528/7-10-prestige-circle-ottawa-1101-chatelaine-village






















