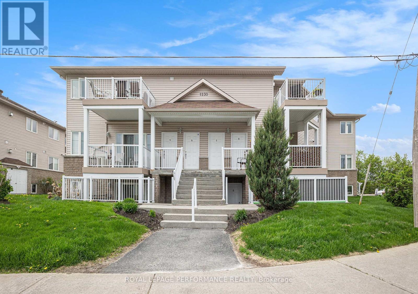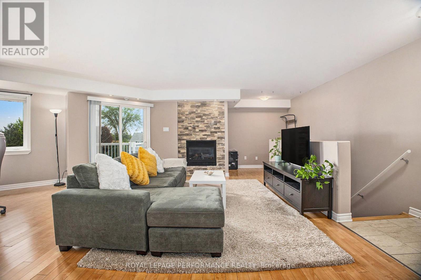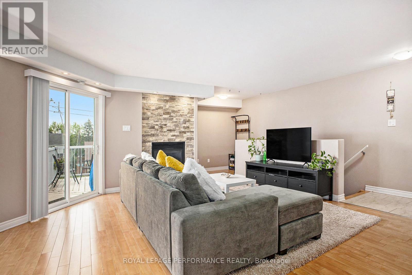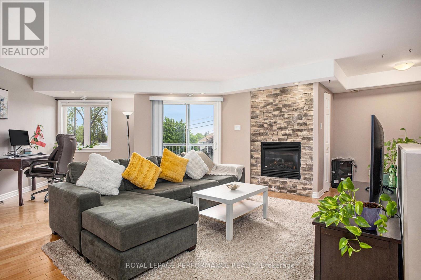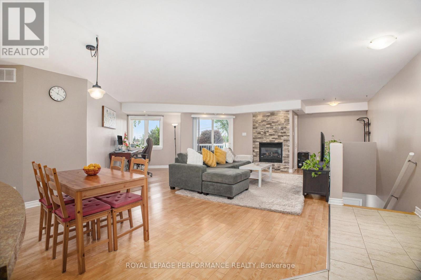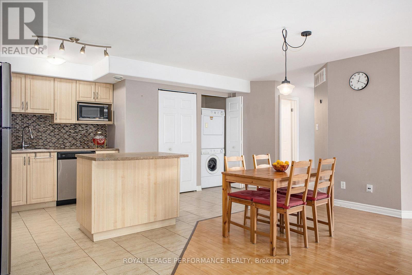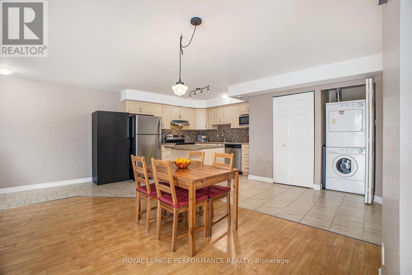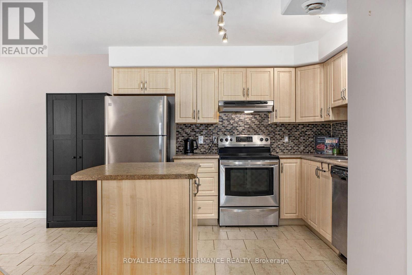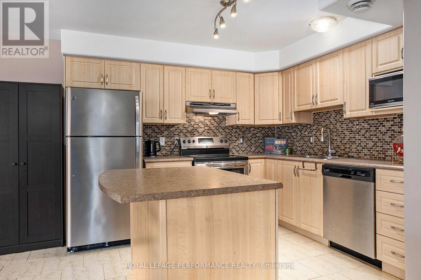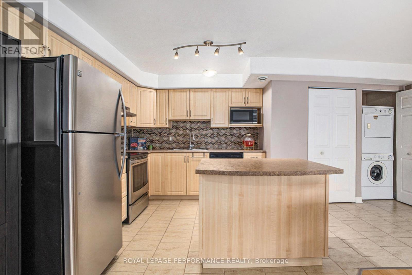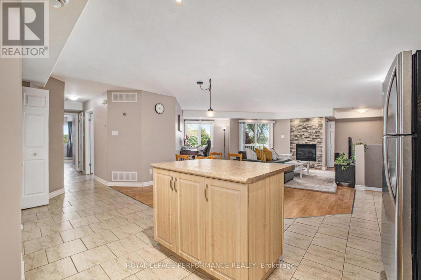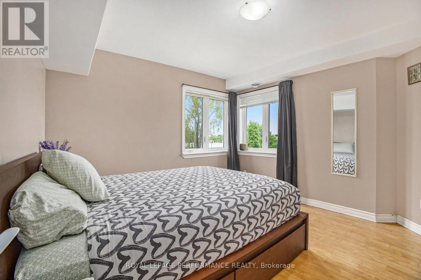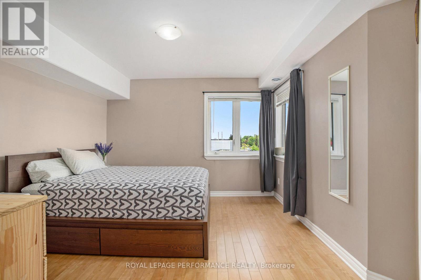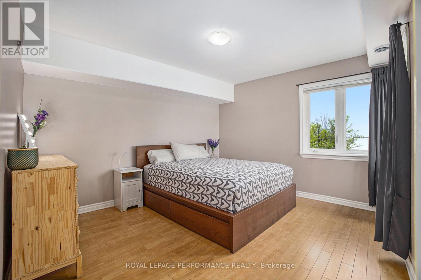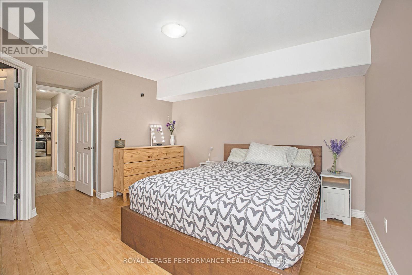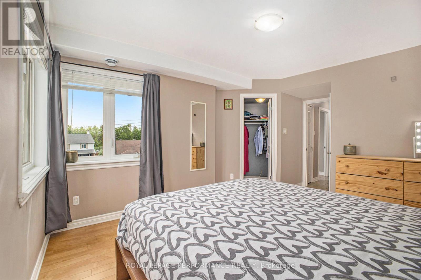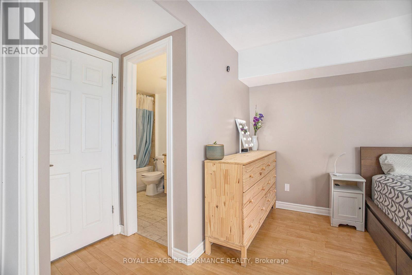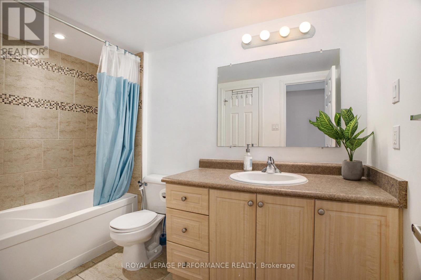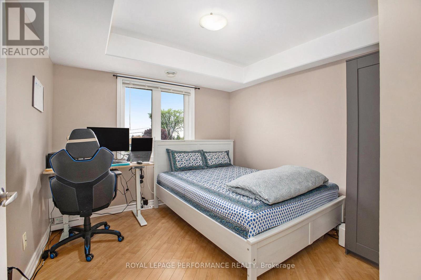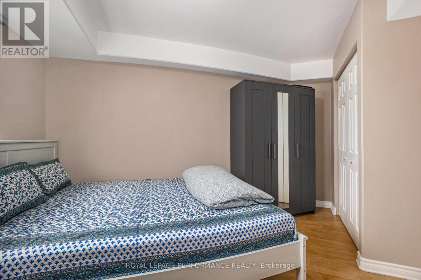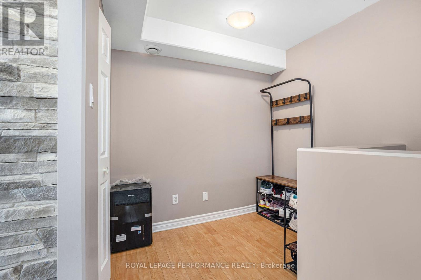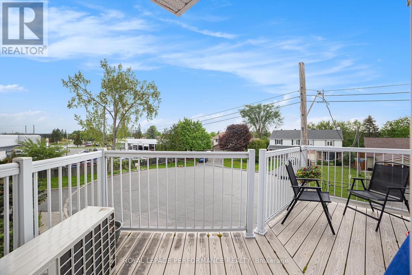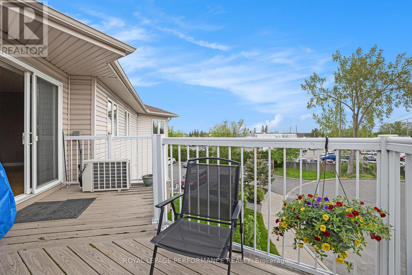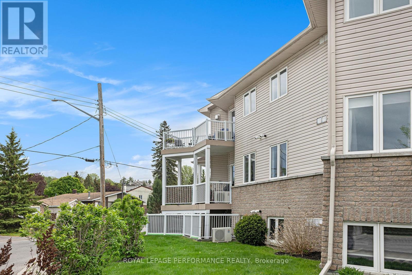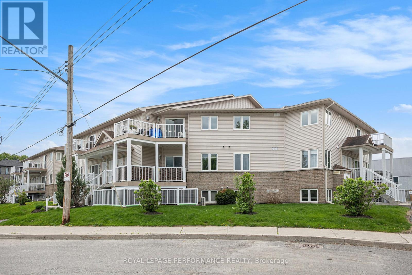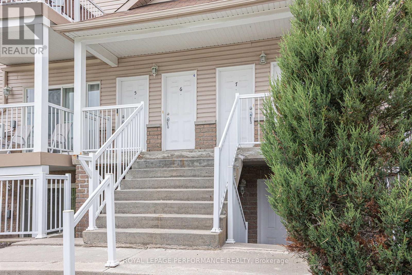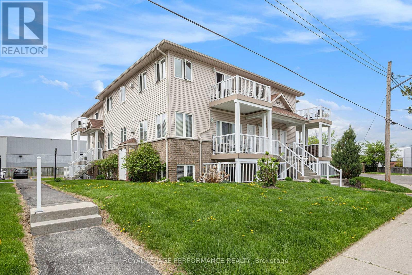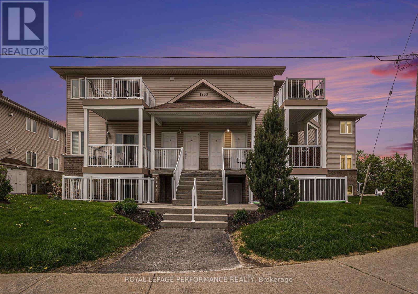7 - 1230 Marenger Street Ottawa, Ontario K1C 1S2

$389,900管理费,Water, Insurance, Parking
$351 每月
管理费,Water, Insurance, Parking
$351 每月Welcome to this Inviting and one of the LARGEST Top-Floor CORNER UNITS featuring 2 Bedrooms, 1.5 Bathrooms & 2 PARKING SPOTS! This well-maintained 1,218 sq ft bright corner condo offers a functional layout with plenty of natural light and thoughtful design throughout with beautiful HARDWOOD and Tile Flooring! Located on the top floor, it features large windows, carpet-free flooring, and a private SPACIOUS BALCONY that backs onto a quiet cul-de-sac, a peaceful spot to relax! The open-concept living and dining area is bright and roomy, centered around a charming stone wall gas fireplace that adds warmth and character to the space. A small nook off the living room provides the perfect spot for a desk/office or reading area. The kitchen is modern and stylish, featuring a central island with an extended counter for extra seating, stainless steel appliances, mosaic tile backsplash, and track lighting. Just off the kitchen, you'll find IN-UNIT LAUNDRY for added convenience! The primary bedroom includes a walk-in closet and a cheater door to the main 4-piece bathroom. A bright secondary bedroom and an additional 2-piece powder room provide comfort and flexibility for guests or family. Enjoy the bonus of 2 PARKING spaces! Walking distance to the Bob MacQuarrie Recreation Complex, parks, and local restaurants plus the future LRT station! This is a great opportunity to own a spacious and well-laid-out condo in a quiet and convenient location. (id:44758)
房源概要
| MLS® Number | X12164925 |
| 房源类型 | 民宅 |
| 社区名字 | 2006 - Convent Glen South |
| 附近的便利设施 | 公园, 公共交通 |
| 社区特征 | Pet Restrictions |
| 特征 | Cul-de-sac, 阳台, 无地毯, In Suite Laundry |
| 总车位 | 2 |
详 情
| 浴室 | 2 |
| 地上卧房 | 2 |
| 总卧房 | 2 |
| Age | 11 To 15 Years |
| 公寓设施 | Visitor Parking |
| 赠送家电包括 | Water Heater, 洗碗机, 烘干机, Hood 电扇, 炉子, 洗衣机, 冰箱 |
| 空调 | 中央空调 |
| 外墙 | 砖, 乙烯基壁板 |
| 壁炉 | 有 |
| Flooring Type | Hardwood, Tile |
| 客人卫生间(不包含洗浴) | 1 |
| 供暖方式 | 天然气 |
| 供暖类型 | 压力热风 |
| 内部尺寸 | 1200 - 1399 Sqft |
| 类型 | 公寓 |
车 位
| 没有车库 |
土地
| 英亩数 | 无 |
| 土地便利设施 | 公园, 公共交通 |
| 规划描述 | 住宅 |
房 间
| 楼 层 | 类 型 | 长 度 | 宽 度 | 面 积 |
|---|---|---|---|---|
| 一楼 | 客厅 | 7.29 m | 5.25 m | 7.29 m x 5.25 m |
| 一楼 | 餐厅 | 6.7 m | 2.23 m | 6.7 m x 2.23 m |
| 一楼 | 厨房 | 6.04 m | 3.35 m | 6.04 m x 3.35 m |
| 一楼 | 主卧 | 4.68 m | 3.63 m | 4.68 m x 3.63 m |
| 一楼 | 第二卧房 | 2.96 m | 3.79 m | 2.96 m x 3.79 m |
| 一楼 | 浴室 | 2.85 m | 1.65 m | 2.85 m x 1.65 m |
| 一楼 | 浴室 | 1.6 m | 1.65 m | 1.6 m x 1.65 m |
| 一楼 | 其它 | 2.29 m | 1.4 m | 2.29 m x 1.4 m |
https://www.realtor.ca/real-estate/28348897/7-1230-marenger-street-ottawa-2006-convent-glen-south

