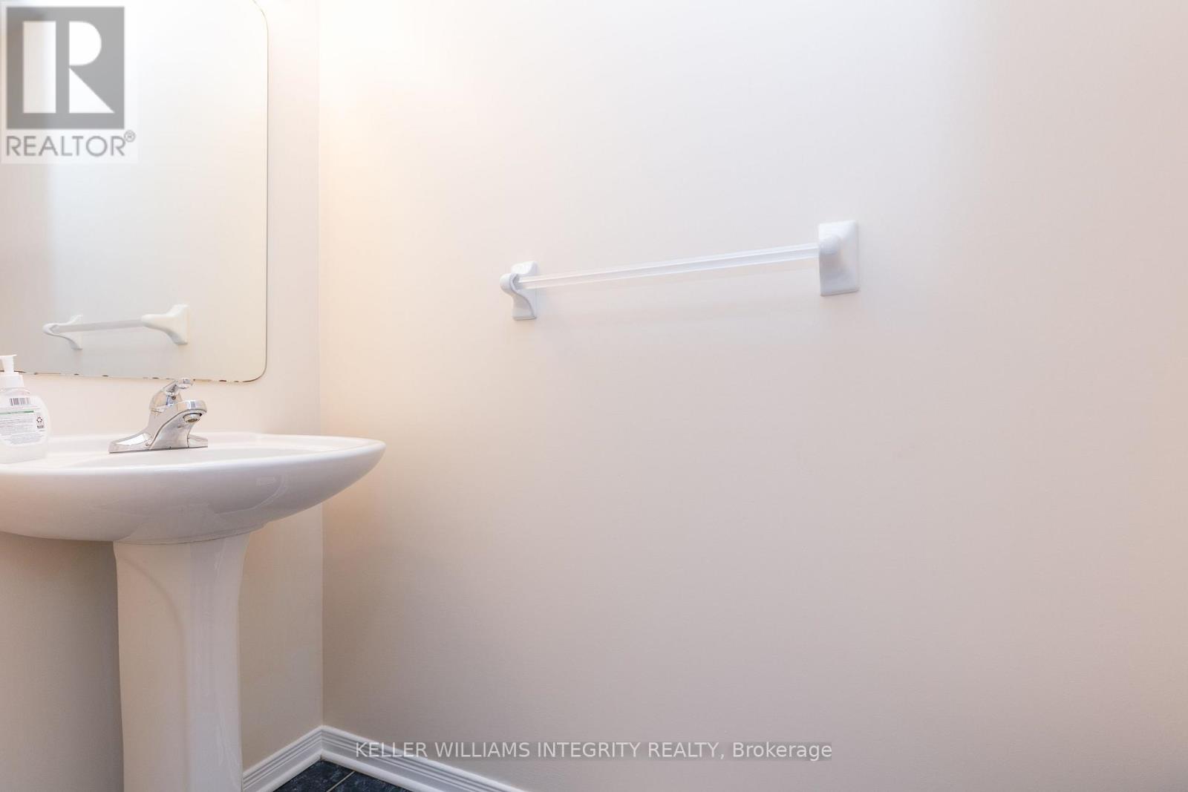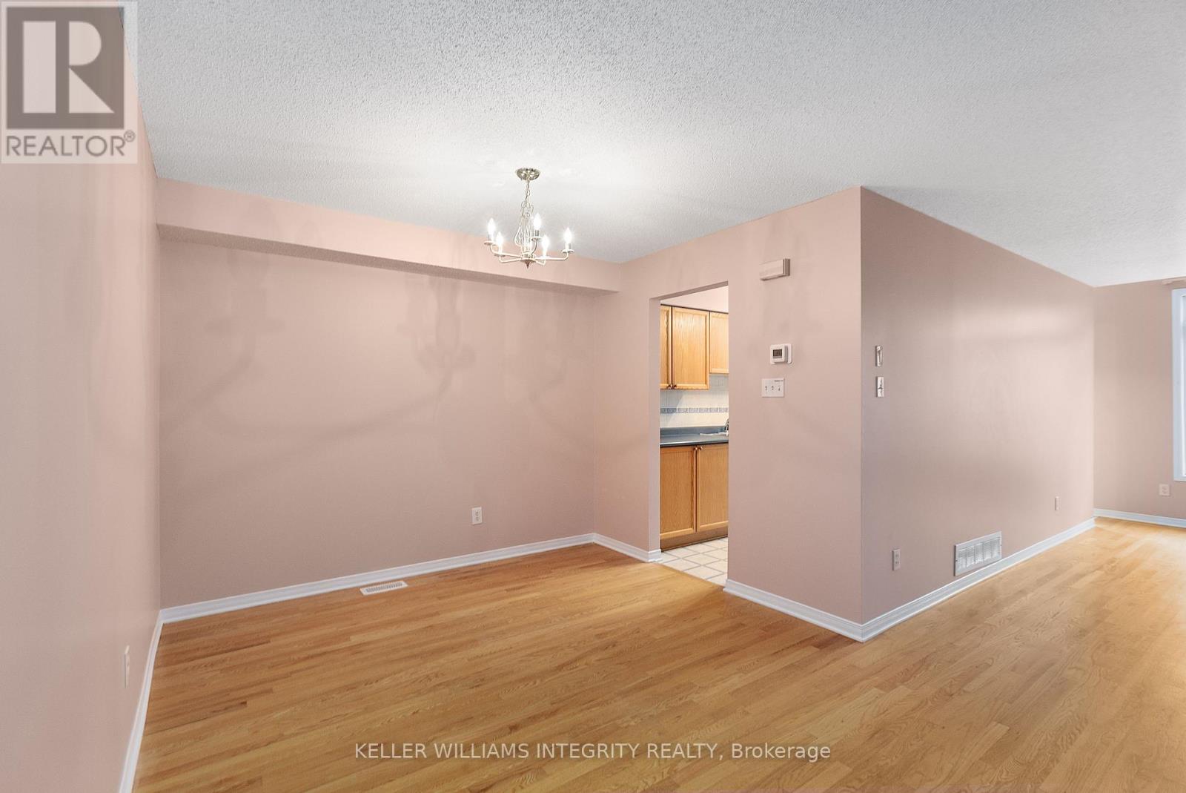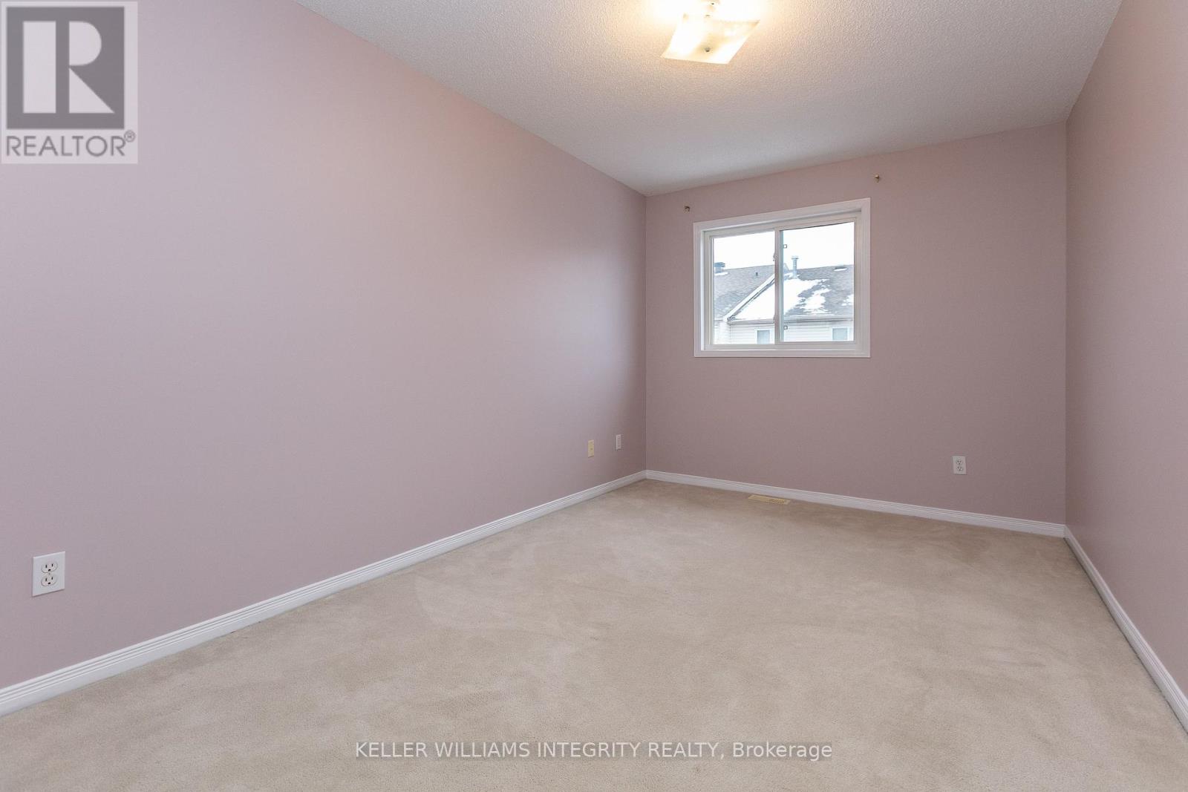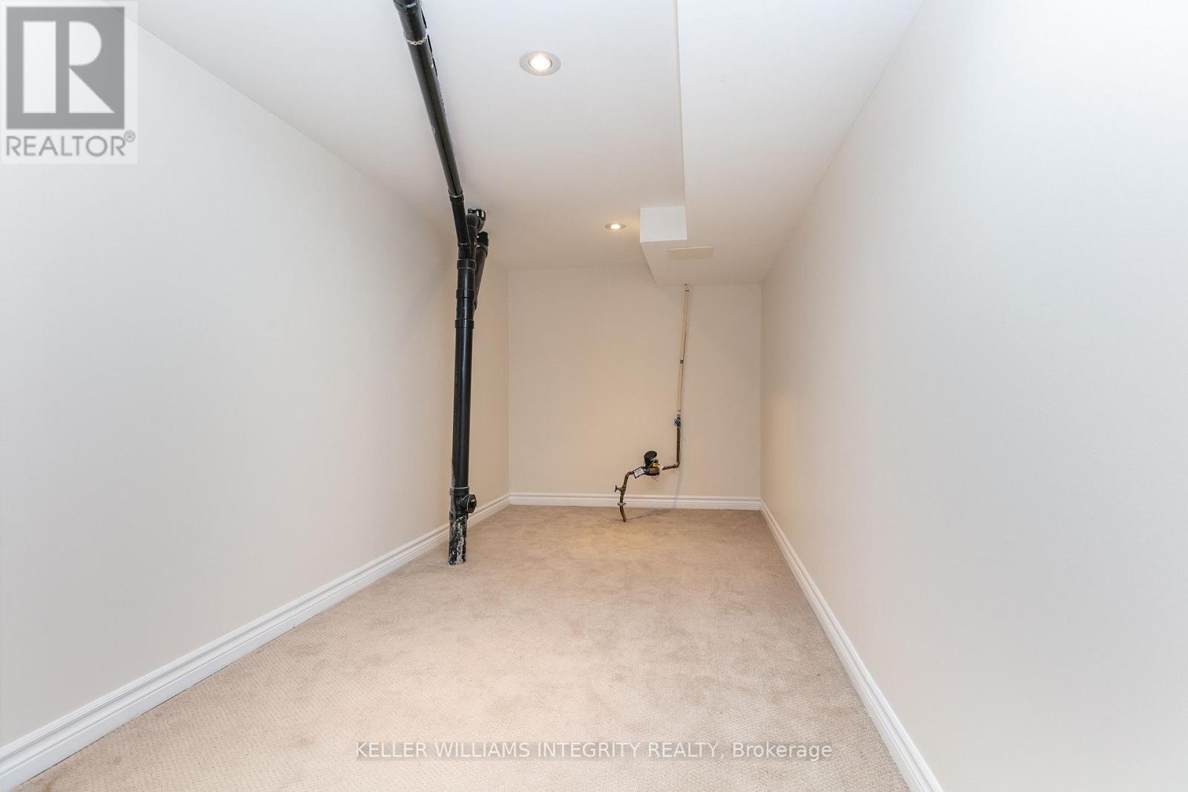3 卧室
3 浴室
1500 - 2000 sqft
壁炉
中央空调
风热取暖
$2,850 Monthly
Perfectly situated near the General Hospital, Train Yards, Hurdman Station, and the Queensway, this spacious residence offers 3 bedrooms and 2 full bathrooms an ideal choice for families or hospital staff. The open-concept living, dining, and kitchen areas are perfect for entertaining or family gatherings. The kitchen features ample cupboard and counter space, two pantries, and stainless steel appliances. Hardwood flooring runs throughout the main level, accented by a cozy gas fireplace. Upstairs, the primary bedroom impresses with cathedral ceilings and an oversized soaker tub. The finished basement offers a generously sized family room, perfect for relaxing or hosting guests. This home is also conveniently close to shopping, bike trails, downtown, the Rideau River, and local coffee shops. Flooring: Hardwood, Tile, Wall-to-Wall Carpet. Deposit: $5,700 (id:44758)
房源概要
|
MLS® Number
|
X12151278 |
|
房源类型
|
民宅 |
|
社区名字
|
3602 - Riverview Park |
|
总车位
|
2 |
详 情
|
浴室
|
3 |
|
地上卧房
|
3 |
|
总卧房
|
3 |
|
赠送家电包括
|
洗碗机, 烘干机, Hood 电扇, 炉子, 洗衣机, 冰箱 |
|
地下室进展
|
已装修 |
|
地下室类型
|
全完工 |
|
施工种类
|
附加的 |
|
空调
|
中央空调 |
|
外墙
|
砖 |
|
壁炉
|
有 |
|
地基类型
|
混凝土 |
|
客人卫生间(不包含洗浴)
|
1 |
|
供暖方式
|
天然气 |
|
供暖类型
|
压力热风 |
|
储存空间
|
2 |
|
内部尺寸
|
1500 - 2000 Sqft |
|
类型
|
联排别墅 |
|
设备间
|
市政供水 |
车 位
土地
房 间
| 楼 层 |
类 型 |
长 度 |
宽 度 |
面 积 |
|
二楼 |
主卧 |
5.61 m |
3.35 m |
5.61 m x 3.35 m |
|
二楼 |
卧室 |
4.24 m |
3.98 m |
4.24 m x 3.98 m |
|
二楼 |
卧室 |
5.48 m |
2.46 m |
5.48 m x 2.46 m |
|
一楼 |
客厅 |
6.4 m |
2.76 m |
6.4 m x 2.76 m |
|
一楼 |
厨房 |
2.66 m |
2.18 m |
2.66 m x 2.18 m |
|
一楼 |
餐厅 |
2.76 m |
2.36 m |
2.76 m x 2.36 m |
|
一楼 |
餐厅 |
2.26 m |
2.18 m |
2.26 m x 2.18 m |
https://www.realtor.ca/real-estate/28318727/7-211-station-boulevard-ottawa-3602-riverview-park



































