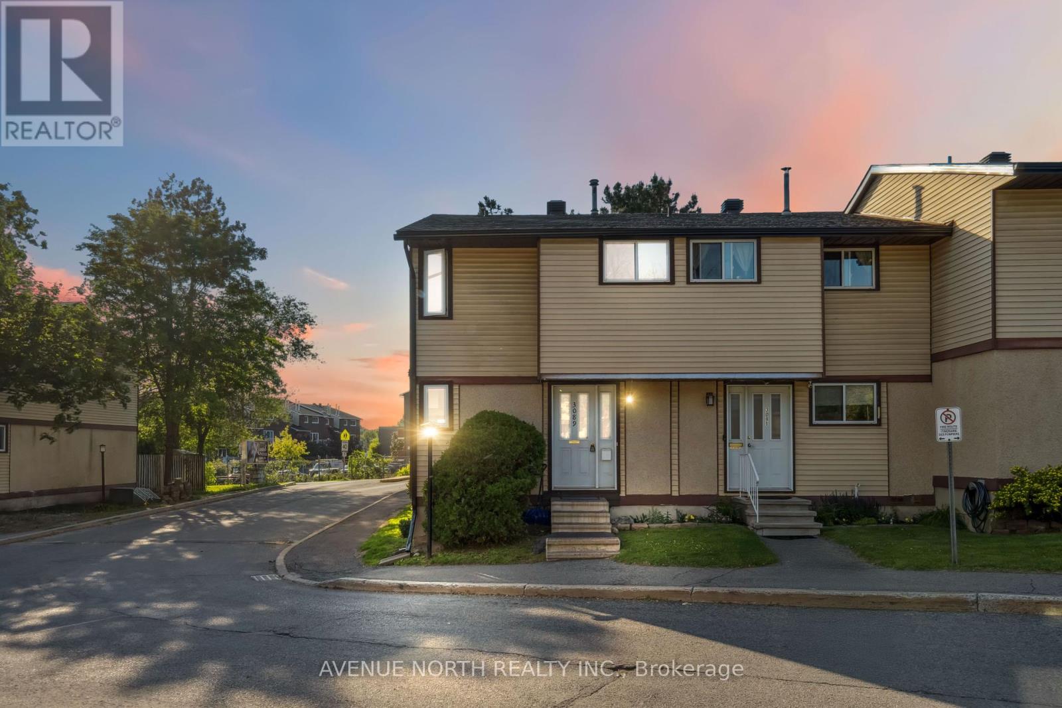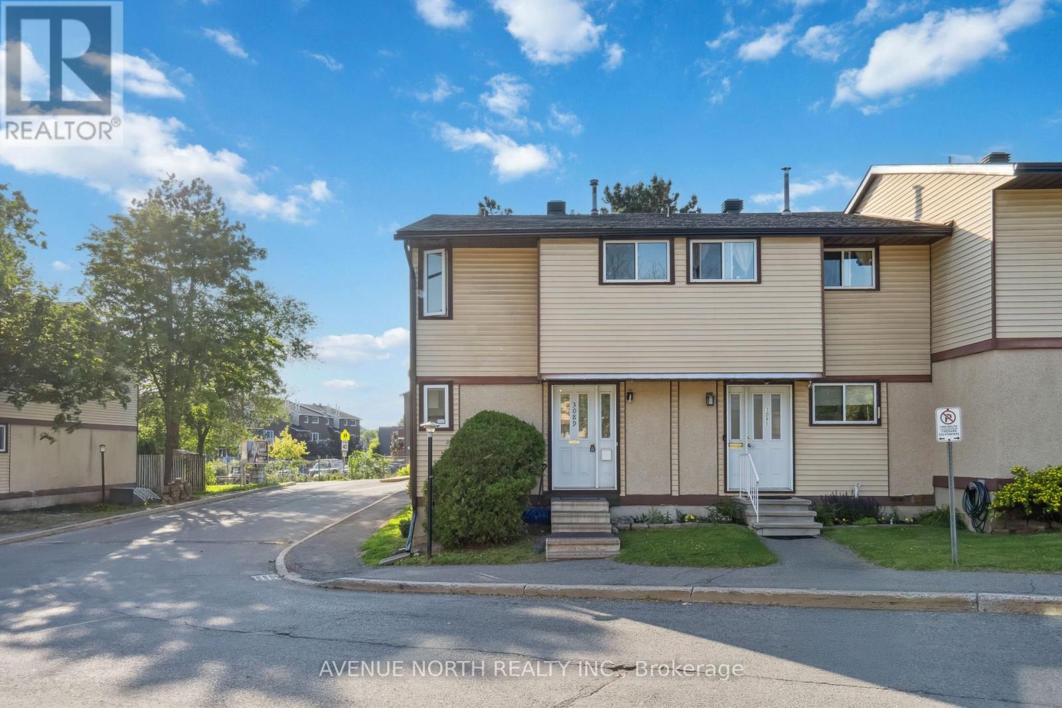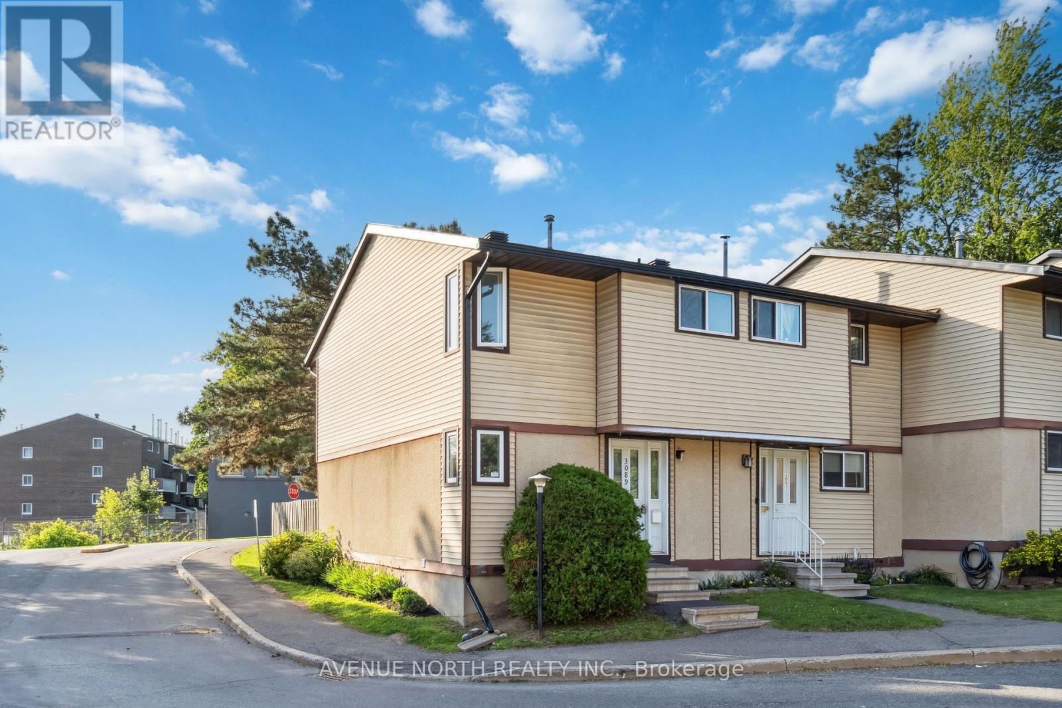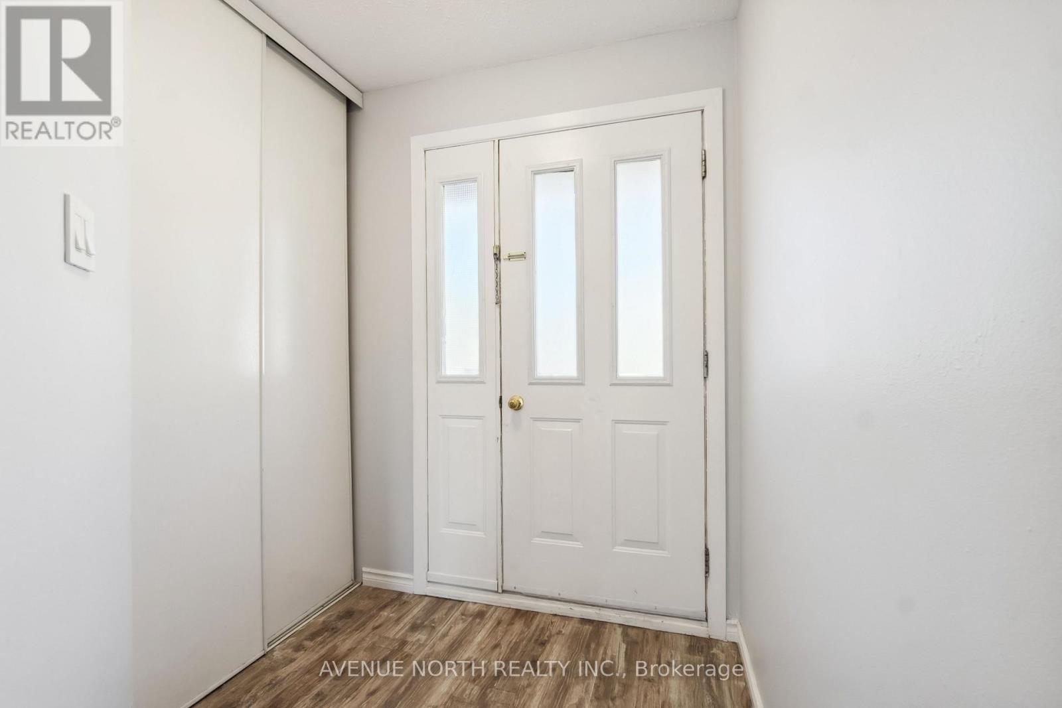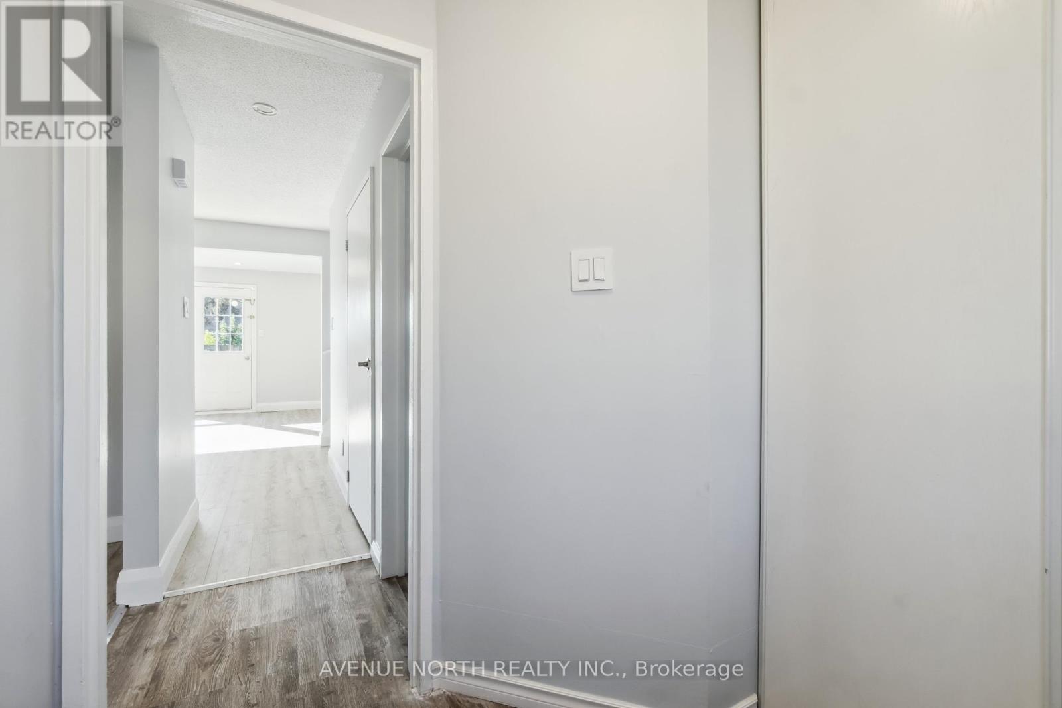3 卧室
2 浴室
1000 - 1199 sqft
风热取暖
$429,900管理费,Water, Insurance
$596 每月
Welcome to this beautifully updated 3-bedroom, 1.5-bathroom home located in a family-friendly neighborhood. This spacious unit features a modern kitchen, renovated just 3 years ago, complete with stylish cabinetry, updated countertops, and quality finishes. It's perfect for both everyday living and entertaining.The basement and bathroom were also refreshed 3 years ago, adding comfort, functionality, and charm to the lower level. In 2025, the main floor received brand new flooring, giving the space a fresh and contemporary feel throughout.Ideal for families or professionals, this well-maintained home offers a smart layout, abundant natural light, and ample storage. Conveniently situated near schools, parks, public transit, and shopping, it is move-in ready and waiting for you to make it your own. As an added bonus, depending on the offer, the owner is willing to include a brand new furnace and install a new air conditioning system, providing excellent value and comfort. (id:44758)
房源概要
|
MLS® Number
|
X12228252 |
|
房源类型
|
民宅 |
|
社区名字
|
2607 - Sawmill Creek/Timbermill |
|
社区特征
|
Pet Restrictions |
|
特征
|
In Suite Laundry |
|
总车位
|
1 |
详 情
|
浴室
|
2 |
|
地上卧房
|
3 |
|
总卧房
|
3 |
|
Age
|
31 To 50 Years |
|
赠送家电包括
|
洗碗机, 烘干机, 炉子, 洗衣机, 冰箱 |
|
地下室进展
|
已装修 |
|
地下室类型
|
N/a (finished) |
|
外墙
|
乙烯基壁板 |
|
供暖方式
|
天然气 |
|
供暖类型
|
压力热风 |
|
储存空间
|
2 |
|
内部尺寸
|
1000 - 1199 Sqft |
|
类型
|
联排别墅 |
车 位
土地
房 间
| 楼 层 |
类 型 |
长 度 |
宽 度 |
面 积 |
|
二楼 |
主卧 |
4.21 m |
3.32 m |
4.21 m x 3.32 m |
|
二楼 |
卧室 |
3.6 m |
2.43 m |
3.6 m x 2.43 m |
|
二楼 |
卧室 |
2.71 m |
2.43 m |
2.71 m x 2.43 m |
|
Lower Level |
娱乐,游戏房 |
5.08 m |
4.74 m |
5.08 m x 4.74 m |
|
一楼 |
门厅 |
1.75 m |
1.72 m |
1.75 m x 1.72 m |
|
一楼 |
客厅 |
4.97 m |
3.2 m |
4.97 m x 3.2 m |
|
一楼 |
餐厅 |
3.45 m |
2.03 m |
3.45 m x 2.03 m |
|
一楼 |
厨房 |
3.65 m |
3.42 m |
3.65 m x 3.42 m |
https://www.realtor.ca/real-estate/28484497/7-3089-quail-drive-ottawa-2607-sawmill-creektimbermill


