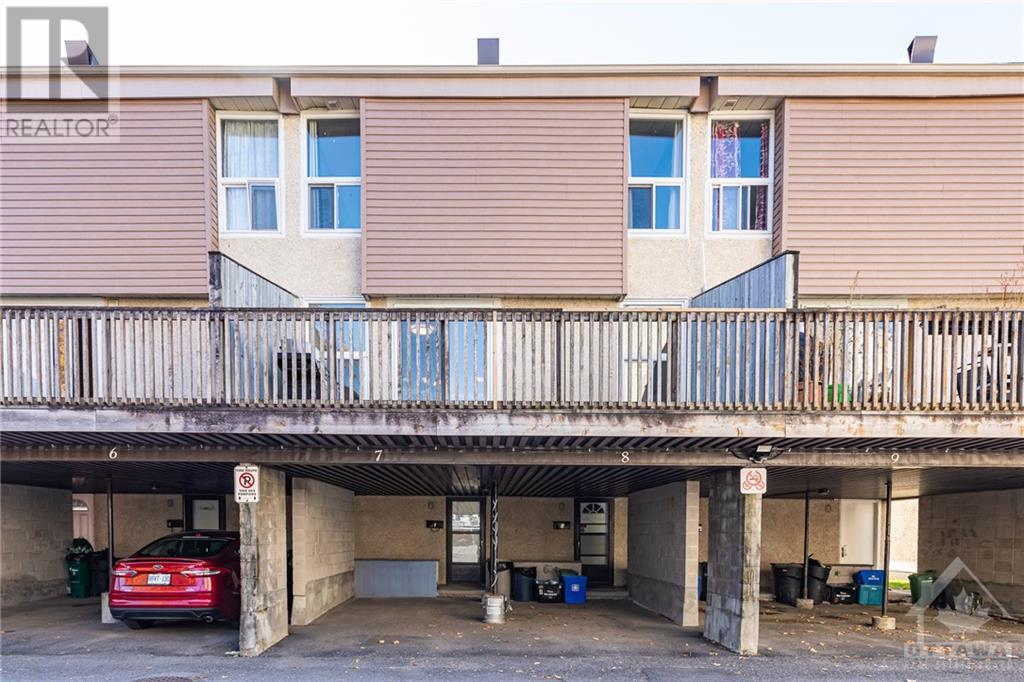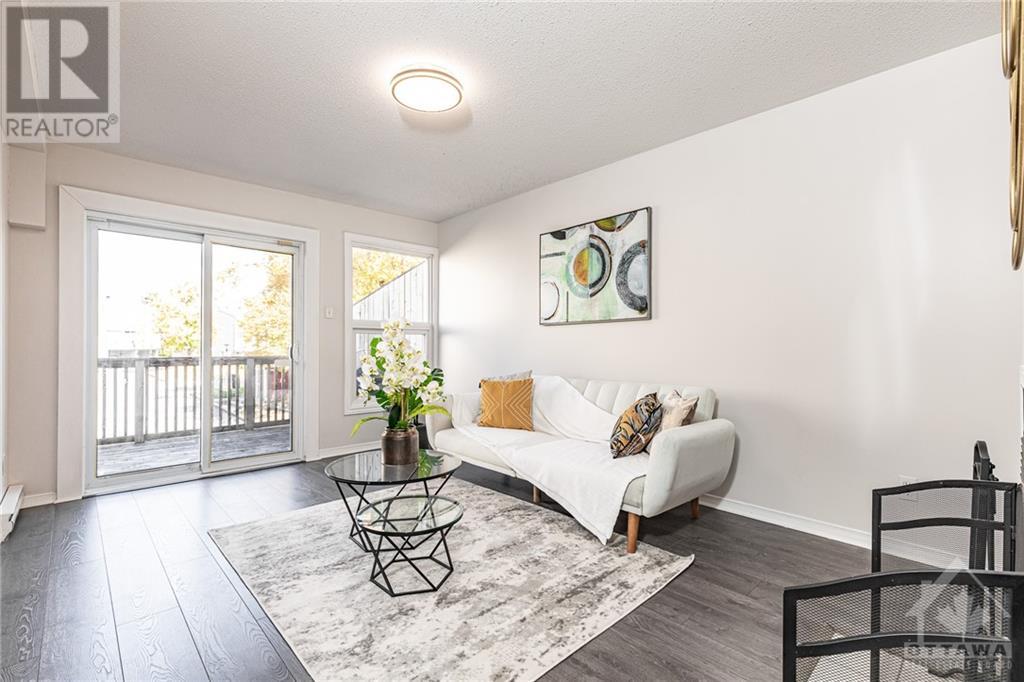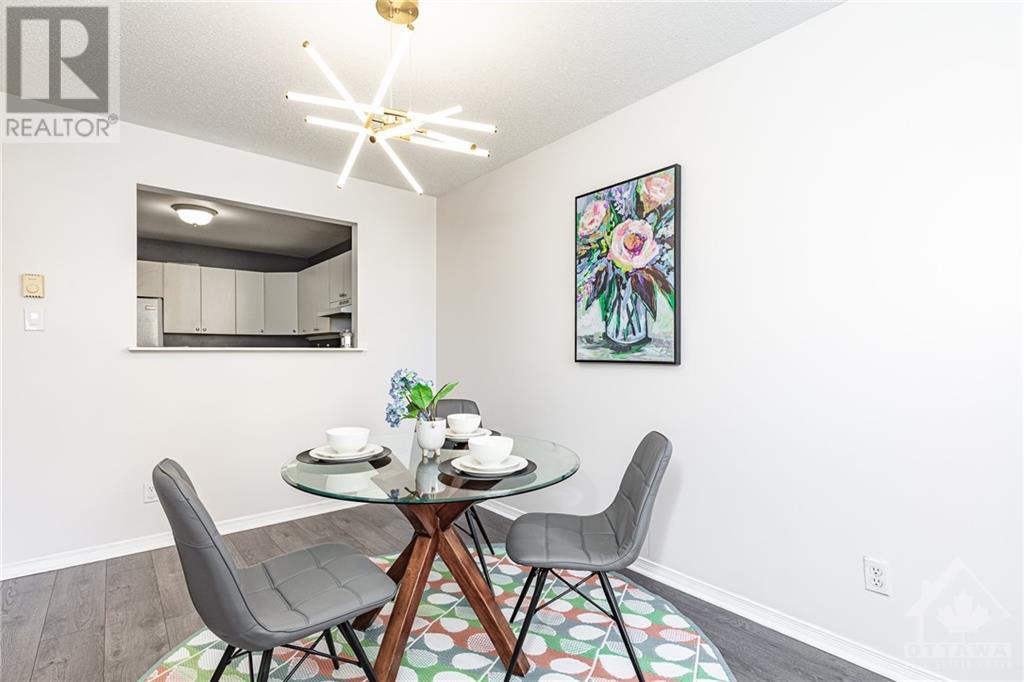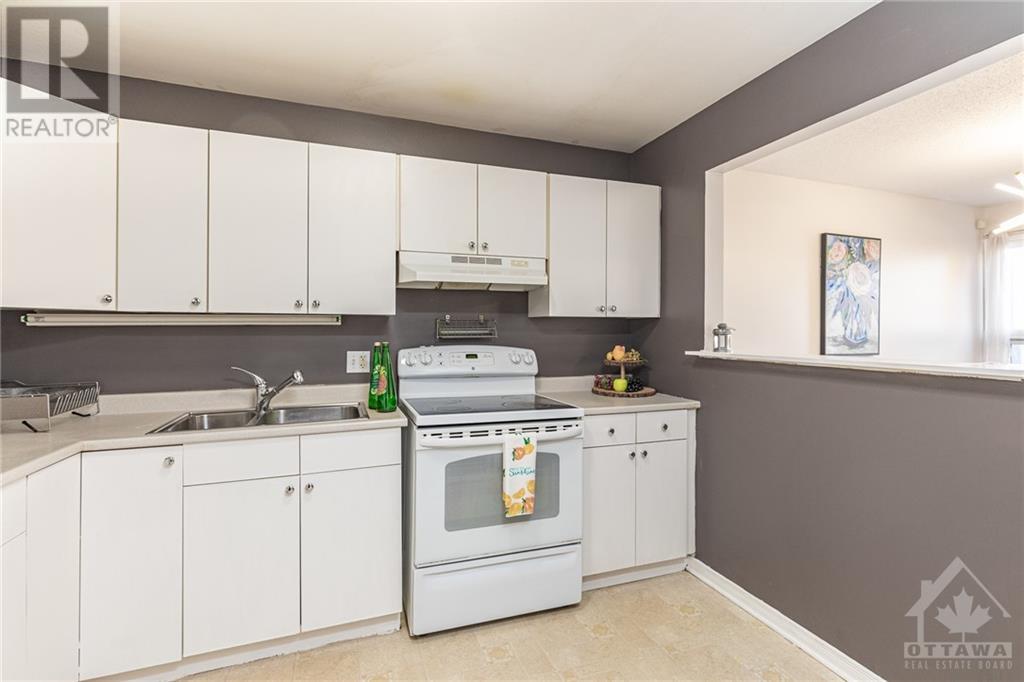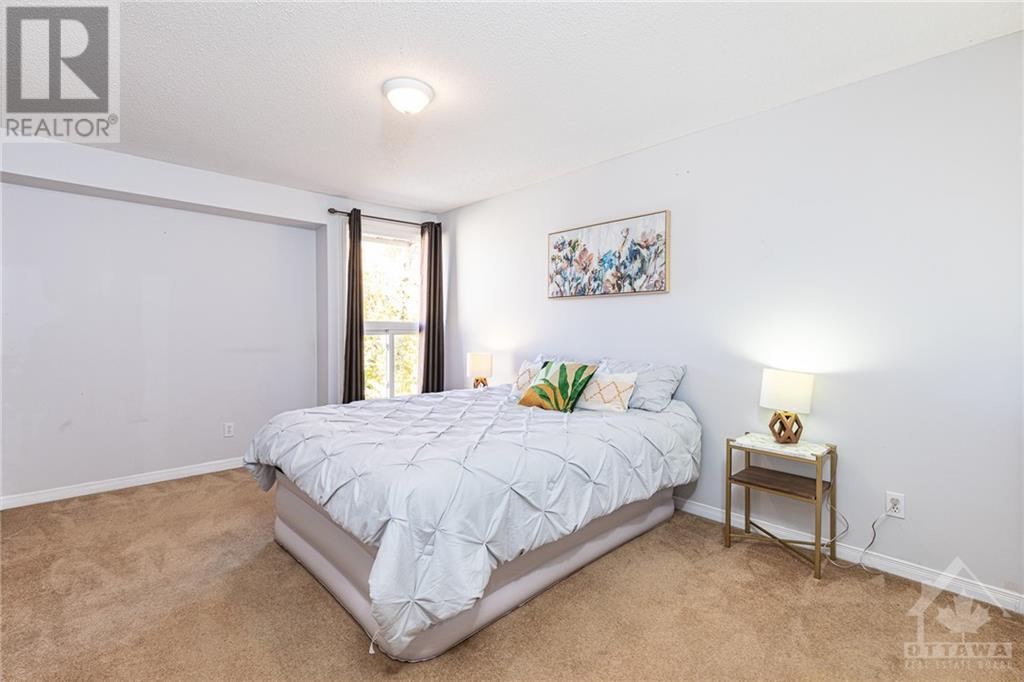3 卧室
2 浴室
壁炉
电加热器取暖
$309,900
Flooring: Tile, Flooring: Vinyl, Flooring: Carpet W/W & Mixed, RECENTLY UPDATED 3 bed/2 bath TOWNHOME located in a family friendly neighbourhood. Easy access to Carleton University and Downtown Ottawa via Airport PKWY. Just minutes to the LRT/Transits, Southkey Shopping Center & the Airport! The main level boasts an OPEN CONCEPT living and dining space w/FIREPLACE & convenient patio door walking out to your private balcony. The functional U-shape kitchen offers ample of cabinets and countertops. Up the stairs, 3 generous sized rooms and a FULL BATHROOM completes this level. The lower level and powder room provides additional space for storage space. Balcony Deck board due to be replace by the condo board late this season or early next year. (id:44758)
房源概要
|
MLS® Number
|
X9523835 |
|
房源类型
|
民宅 |
|
临近地区
|
Hunt Club |
|
社区名字
|
4805 - Hunt Club |
|
附近的便利设施
|
公共交通 |
|
社区特征
|
Pet Restrictions |
|
总车位
|
1 |
|
结构
|
Deck |
详 情
|
浴室
|
2 |
|
地上卧房
|
3 |
|
总卧房
|
3 |
|
公寓设施
|
Visitor Parking, Fireplace(s) |
|
赠送家电包括
|
烘干机, Hood 电扇, 冰箱, 炉子, 洗衣机 |
|
外墙
|
灰泥 |
|
壁炉
|
有 |
|
Fireplace Total
|
1 |
|
地基类型
|
混凝土 |
|
供暖方式
|
电 |
|
供暖类型
|
Baseboard Heaters |
|
储存空间
|
2 |
|
类型
|
联排别墅 |
|
设备间
|
市政供水 |
车 位
土地
|
英亩数
|
无 |
|
土地便利设施
|
公共交通 |
|
规划描述
|
Res |
房 间
| 楼 层 |
类 型 |
长 度 |
宽 度 |
面 积 |
|
二楼 |
客厅 |
3.75 m |
2.64 m |
3.75 m x 2.64 m |
|
二楼 |
餐厅 |
3.78 m |
1.57 m |
3.78 m x 1.57 m |
|
二楼 |
厨房 |
3.07 m |
2.64 m |
3.07 m x 2.64 m |
|
二楼 |
浴室 |
|
|
Measurements not available |
|
二楼 |
洗衣房 |
5.86 m |
1.52 m |
5.86 m x 1.52 m |
|
三楼 |
卧室 |
3.35 m |
2.51 m |
3.35 m x 2.51 m |
|
三楼 |
浴室 |
3.17 m |
1.54 m |
3.17 m x 1.54 m |
|
三楼 |
主卧 |
4.64 m |
3.22 m |
4.64 m x 3.22 m |
|
三楼 |
卧室 |
4.67 m |
2.81 m |
4.67 m x 2.81 m |
|
一楼 |
门厅 |
2.2 m |
1.93 m |
2.2 m x 1.93 m |
|
一楼 |
其它 |
4.01 m |
1.57 m |
4.01 m x 1.57 m |
https://www.realtor.ca/real-estate/27579073/7-3415-uplands-drive-hunt-club-windsor-park-village-and-area-4805-hunt-club-4805-hunt-club


