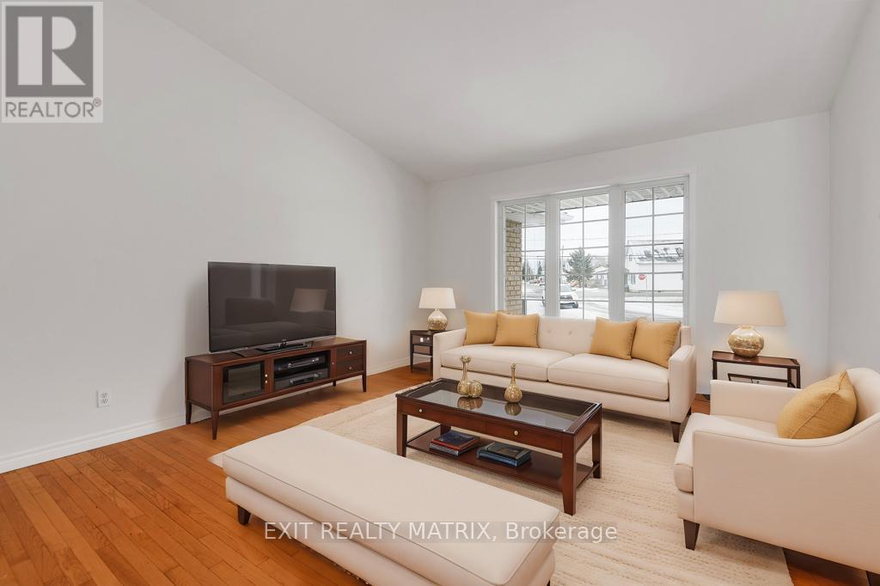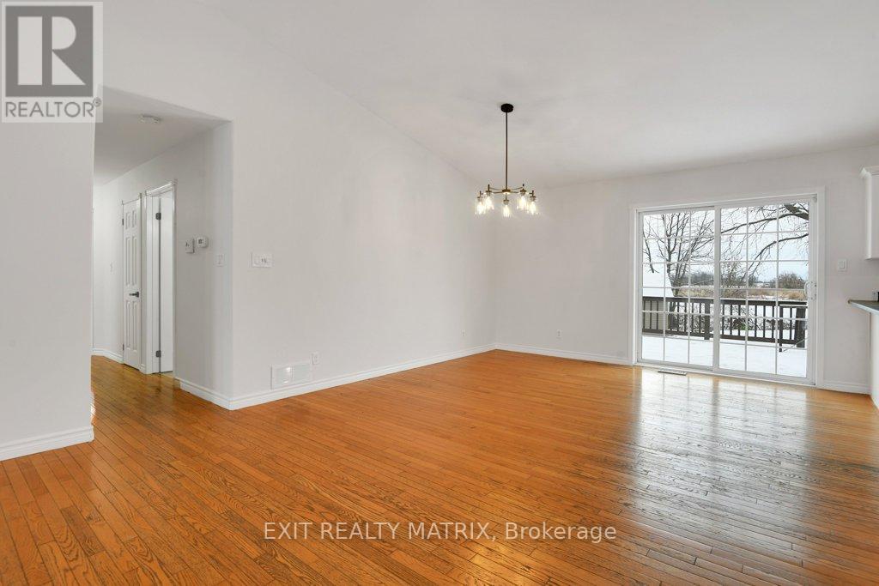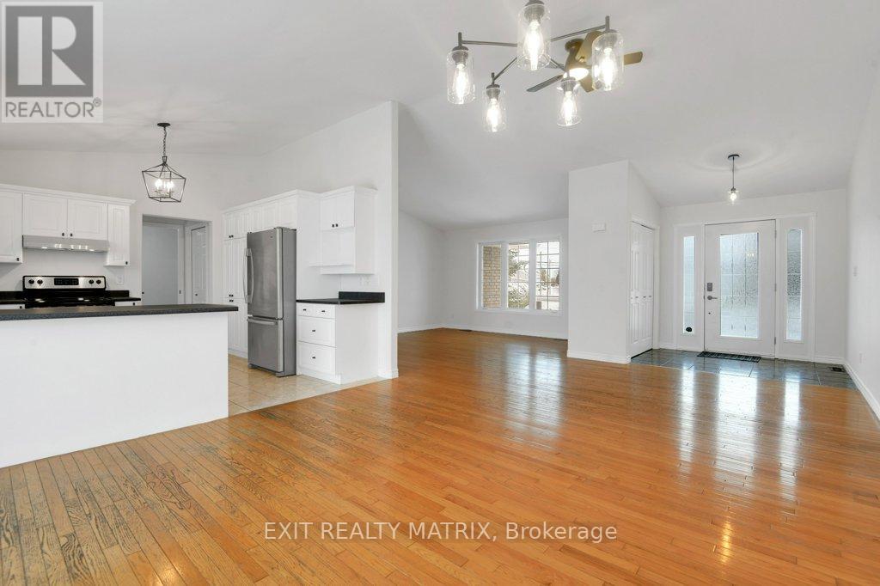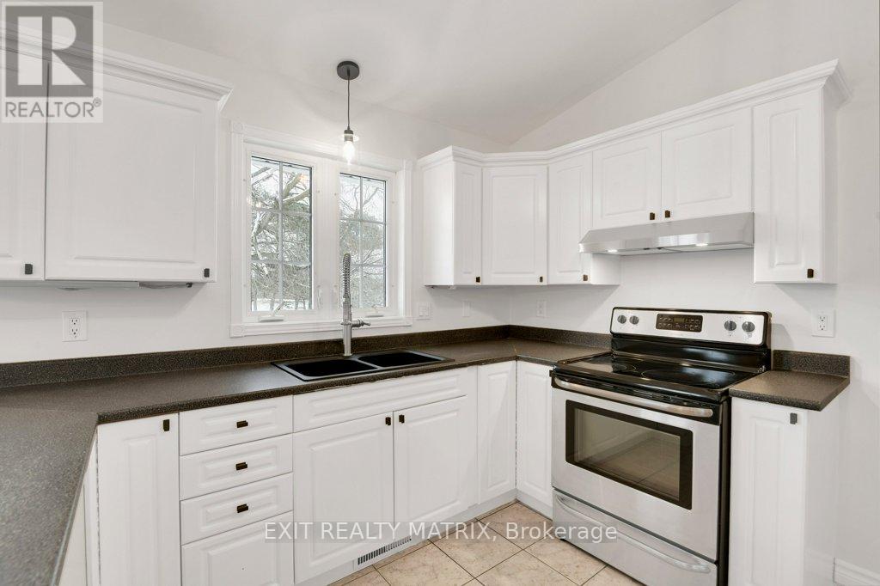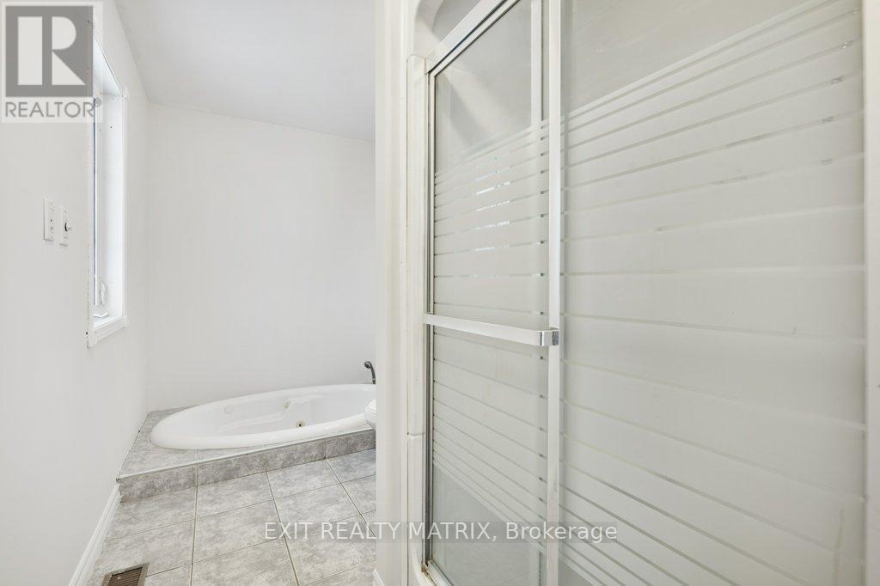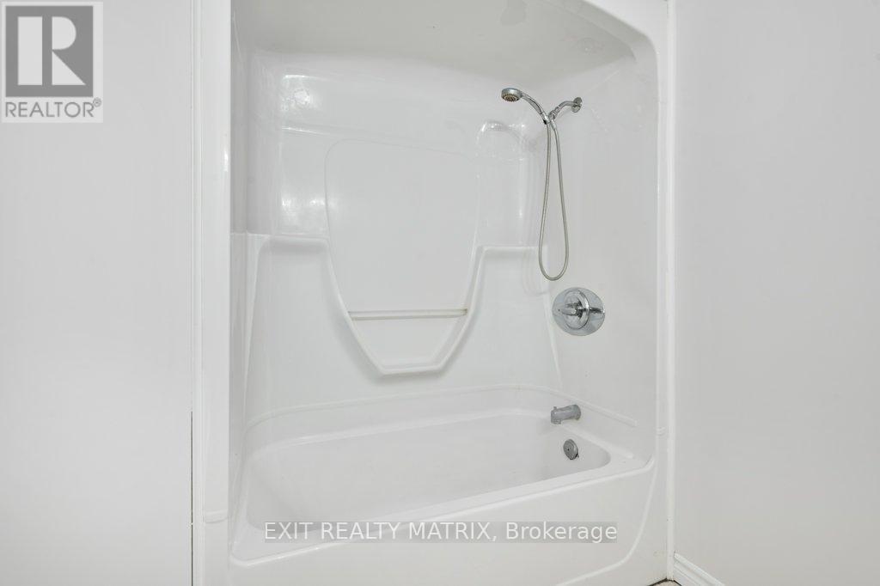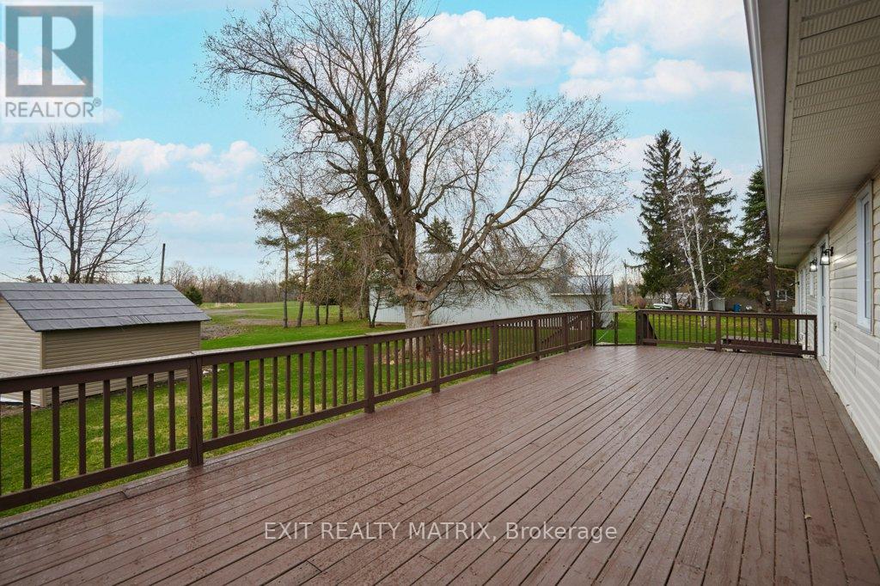3 卧室
3 浴室
1500 - 2000 sqft
平房
中央空调
风热取暖
$697,900
Discover your ideal home tucked away on a generous 1.2-acre lot in the heart of Crysler! This delightful property perfectly combines the peace of country living with the practicality of municipal services. A major highlight is the spacious detached garage - an ideal space for car lovers, hobbyists, or anyone needing extra room for storage. Theres also a handy shed, ready to serve as a gardening station, seasonal storage, or even a cozy workshop.The expansive yard offers endless possibilities for outdoor fun, gardening, or simply unwinding in your own private escape. Inside, the home features three well-sized bedrooms, including a primary suite with a walk-in closet and private ensuite - your own personal sanctuary. Soaring cathedral ceilings add to the bright, open feel of the kitchen, dining, and living areas, making the space perfect for entertaining or relaxing with family.With a basement that offers in-law suite potential, this home is a great fit for multi-generational families or anyone in need of additional living space. Located in the welcoming community of Crysler, you'll enjoy the serenity of the countryside with the convenience of nearby schools, parks, and local amenities. Don't miss out on this rare chance to own a beautifully maintained home on a spacious lot - book your private showing today and imagine your future here in Crysler! (id:44758)
房源概要
|
MLS® Number
|
X12104117 |
|
房源类型
|
民宅 |
|
社区名字
|
711 - North Stormont (Finch) Twp |
|
特征
|
无地毯 |
|
总车位
|
8 |
|
结构
|
Drive 棚, Outbuilding, 棚 |
详 情
|
浴室
|
3 |
|
地上卧房
|
3 |
|
总卧房
|
3 |
|
赠送家电包括
|
Water Heater, 洗碗机, 烘干机, Hood 电扇, 炉子, 洗衣机, 冰箱 |
|
建筑风格
|
平房 |
|
地下室进展
|
已装修 |
|
地下室类型
|
全完工 |
|
施工种类
|
独立屋 |
|
空调
|
中央空调 |
|
外墙
|
砖, 乙烯基壁板 |
|
地基类型
|
混凝土浇筑 |
|
供暖方式
|
天然气 |
|
供暖类型
|
压力热风 |
|
储存空间
|
1 |
|
内部尺寸
|
1500 - 2000 Sqft |
|
类型
|
独立屋 |
|
设备间
|
市政供水 |
车 位
|
附加车库
|
|
|
Garage
|
|
|
入内式车位
|
|
|
Covered
|
|
土地
|
英亩数
|
无 |
|
污水道
|
Sanitary Sewer |
|
土地深度
|
236 Ft ,4 In |
|
土地宽度
|
237 Ft ,7 In |
|
不规则大小
|
237.6 X 236.4 Ft ; Irregular |
|
规划描述
|
住宅 |
房 间
| 楼 层 |
类 型 |
长 度 |
宽 度 |
面 积 |
|
一楼 |
客厅 |
4.47 m |
7.26 m |
4.47 m x 7.26 m |
|
一楼 |
衣帽间 |
4.73 m |
3.56 m |
4.73 m x 3.56 m |
|
一楼 |
衣帽间 |
4.12 m |
3.58 m |
4.12 m x 3.58 m |
|
一楼 |
餐厅 |
3.96 m |
4.12 m |
3.96 m x 4.12 m |
|
一楼 |
厨房 |
3.78 m |
3.14 m |
3.78 m x 3.14 m |
|
一楼 |
门厅 |
1.87 m |
2.33 m |
1.87 m x 2.33 m |
|
一楼 |
主卧 |
4.54 m |
4.38 m |
4.54 m x 4.38 m |
|
一楼 |
第二卧房 |
3.57 m |
3.56 m |
3.57 m x 3.56 m |
|
一楼 |
第三卧房 |
3.58 m |
3.51 m |
3.58 m x 3.51 m |
|
一楼 |
Mud Room |
4.93 m |
2.5 m |
4.93 m x 2.5 m |
|
一楼 |
洗衣房 |
1.93 m |
2.4 m |
1.93 m x 2.4 m |
|
一楼 |
娱乐,游戏房 |
9.04 m |
10.77 m |
9.04 m x 10.77 m |
https://www.realtor.ca/real-estate/28215381/7-bridge-street-north-stormont-711-north-stormont-finch-twp





