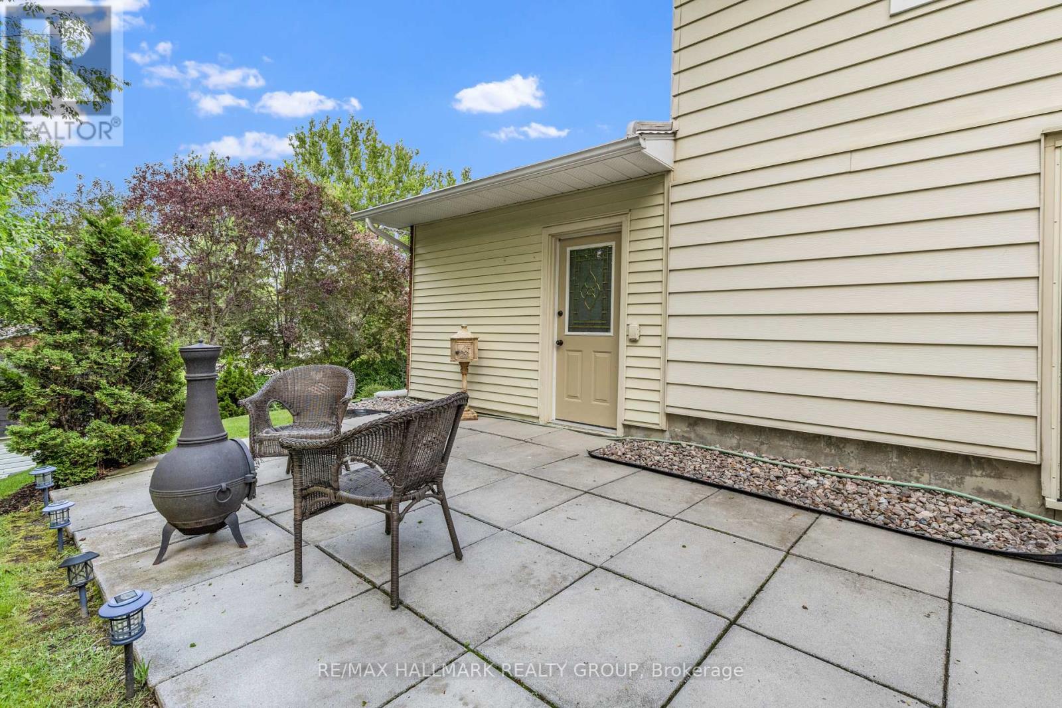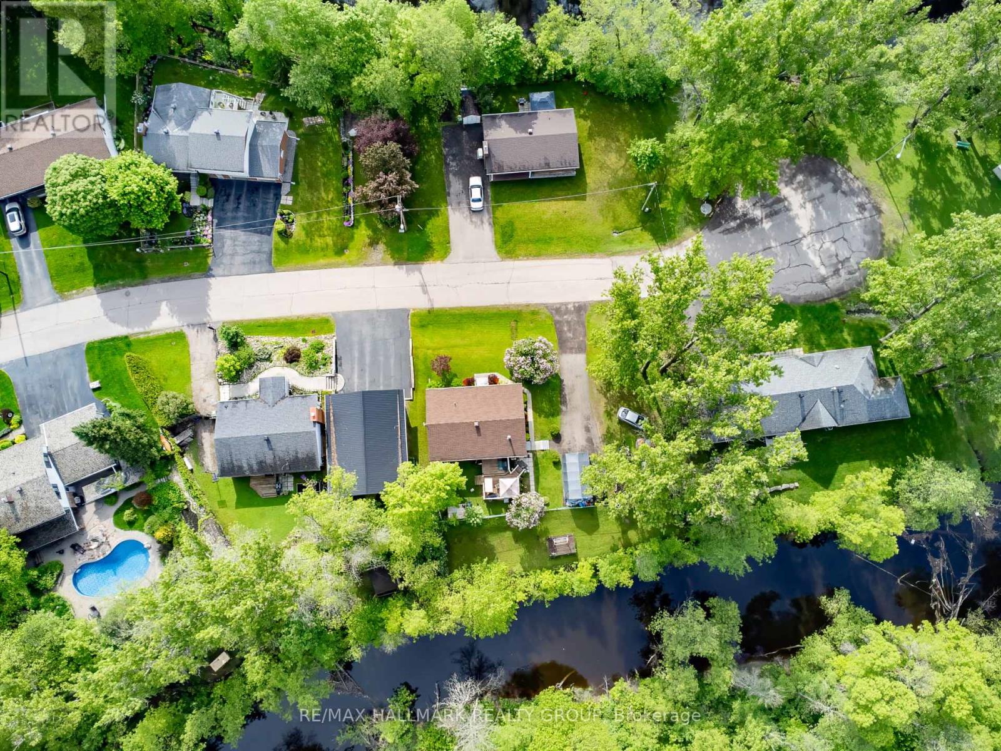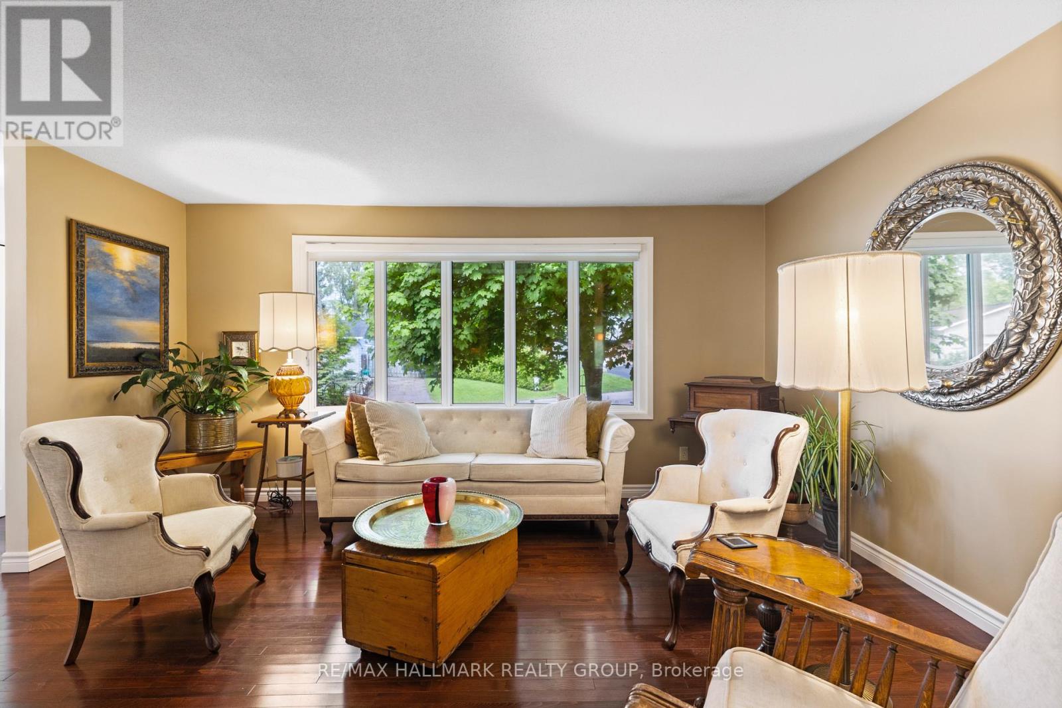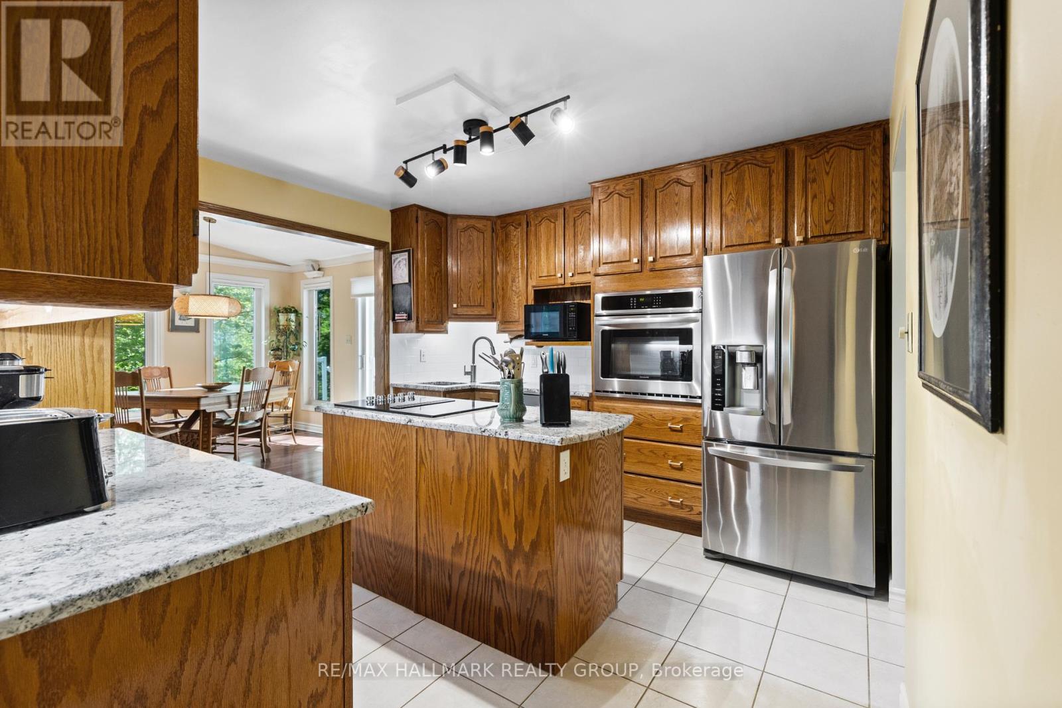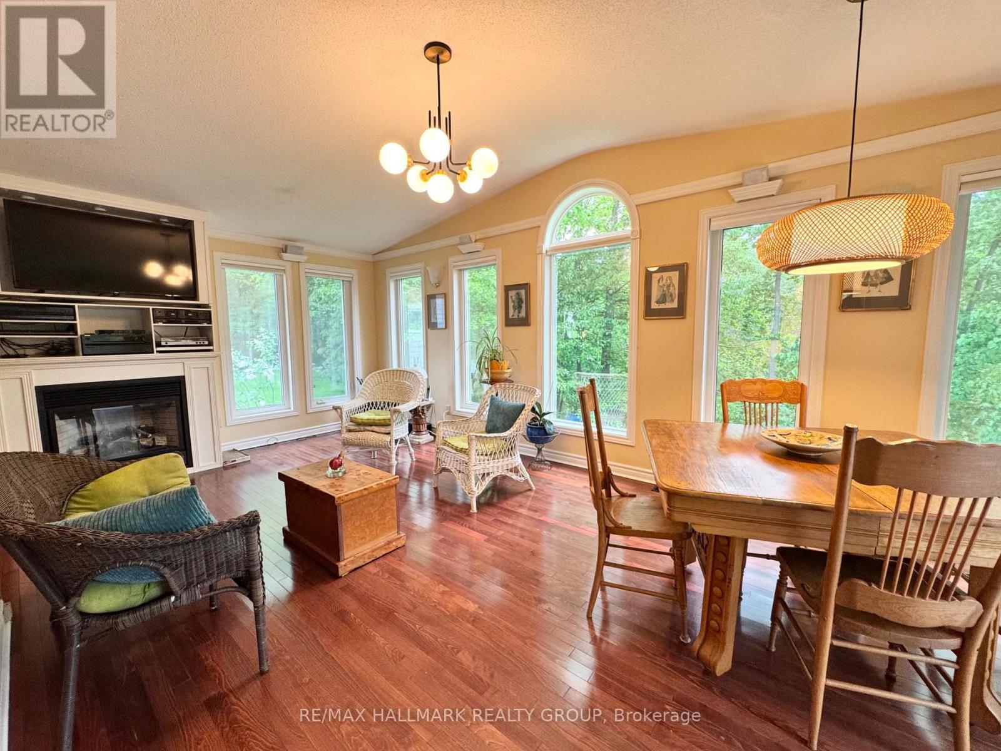4 卧室
2 浴室
2000 - 2500 sqft
壁炉
中央空调
风热取暖
Landscaped, Lawn Sprinkler
$659,900
Nestled on a serene cul-de-sac overlooking the tranquil Indian river, this sensational executive home exudes comfort and style. Boasting over 2500 sq ft (including the lower level) of split-level living space, this 3+1 bedroom split-ranch stands out with its unique design and picturesque surroundings. Set in the coveted Laurentian Valley, where city amenities meet affordable taxes and offers an idyllic blend of convenience and adventure from your door step. Step inside to discover a meticulously crafted interior that showcases attention to detail at every turn. The heart of the home is the fabulous four-season sunroom, a peaceful retreat where you can bask in nature's beauty while enjoying views of the Indian river or cozy up by the Gas fireplace. From quartz countertops to hardwood flooring, the home is complete with quality finishes throughout. Two gas fireplaces add warmth and ambiance, while features like a jacuzzi-style tub in the upstairs bath and convenient laundry facilities with 2 pc bathroom on the ground floor enhancing everyday living. Recent updates ensure modern comfort and efficiency and include: Windows and thermal panes from 2019 to 2024, a newer roof in 2015, a high-efficiency furnace and A/C unit installed in 2018, upgraded to a 200 amp service in the same year, Generlink added in 2019, all new appliances acquired between 2018 and 2025 (excluding the fridge), and improved insulation. Storage is ample with a two-bay garage and shed for equipment and toys. Outside, there's a double-wide driveway accommodating up to four cars, great home for entertaining. Located just a short drive away from Petawawa (15 mins), Deep River (35 mins), Algonquin Park (30 mins) and Ottawa (1.5hrs), making it an Ideal Location. With everything meticulously taken care of you can easily move in and personalize this home as your own. (id:44758)
房源概要
|
MLS® Number
|
X12189642 |
|
房源类型
|
民宅 |
|
临近地区
|
Brumsfield |
|
社区名字
|
531 - Laurentian Valley |
|
Easement
|
Unknown, None |
|
设备类型
|
热水器 |
|
特征
|
Cul-de-sac, 树木繁茂的地区, Rolling, 无地毯 |
|
总车位
|
6 |
|
租赁设备类型
|
热水器 |
|
结构
|
Deck, Patio(s) |
|
View Type
|
River View, View Of Water, Direct Water View |
详 情
|
浴室
|
2 |
|
地上卧房
|
3 |
|
地下卧室
|
1 |
|
总卧房
|
4 |
|
公寓设施
|
Fireplace(s) |
|
赠送家电包括
|
Garage Door Opener Remote(s), Cooktop, 洗碗机, 烤箱, 窗帘, 冰箱 |
|
地下室进展
|
已装修 |
|
地下室类型
|
全完工 |
|
施工种类
|
独立屋 |
|
Construction Style Split Level
|
Sidesplit |
|
空调
|
中央空调 |
|
外墙
|
砖, 铝壁板 |
|
壁炉
|
有 |
|
Fireplace Total
|
2 |
|
Flooring Type
|
Hardwood |
|
地基类型
|
水泥 |
|
客人卫生间(不包含洗浴)
|
1 |
|
供暖方式
|
天然气 |
|
供暖类型
|
压力热风 |
|
内部尺寸
|
2000 - 2500 Sqft |
|
类型
|
独立屋 |
|
设备间
|
市政供水 |
车 位
土地
|
入口类型
|
Public Road |
|
英亩数
|
无 |
|
Landscape Features
|
Landscaped, Lawn Sprinkler |
|
污水道
|
Sanitary Sewer |
|
土地深度
|
102 Ft ,9 In |
|
土地宽度
|
124 Ft ,1 In |
|
不规则大小
|
124.1 X 102.8 Ft |
|
地表水
|
River/stream |
|
规划描述
|
住宅 |
房 间
| 楼 层 |
类 型 |
长 度 |
宽 度 |
面 积 |
|
Lower Level |
娱乐,游戏房 |
5.82 m |
3.23 m |
5.82 m x 3.23 m |
|
Lower Level |
家庭房 |
3.6 m |
3.35 m |
3.6 m x 3.35 m |
|
Lower Level |
Bedroom 4 |
5.3 m |
3.1 m |
5.3 m x 3.1 m |
|
Lower Level |
设备间 |
3.26 m |
2.25 m |
3.26 m x 2.25 m |
|
一楼 |
客厅 |
5.85 m |
3.35 m |
5.85 m x 3.35 m |
|
一楼 |
餐厅 |
3.38 m |
2.77 m |
3.38 m x 2.77 m |
|
一楼 |
厨房 |
3.65 m |
3.38 m |
3.65 m x 3.38 m |
|
一楼 |
Sunroom |
6.64 m |
3.5 m |
6.64 m x 3.5 m |
|
Upper Level |
主卧 |
3.99 m |
3.35 m |
3.99 m x 3.35 m |
|
Upper Level |
卧室 |
2.77 m |
2.86 m |
2.77 m x 2.86 m |
|
Upper Level |
卧室 |
3.16 m |
2.95 m |
3.16 m x 2.95 m |
|
Upper Level |
浴室 |
3.41 m |
2.49 m |
3.41 m x 2.49 m |
|
一楼 |
门厅 |
3.23 m |
1.82 m |
3.23 m x 1.82 m |
|
一楼 |
洗衣房 |
3.08 m |
2.65 m |
3.08 m x 2.65 m |
https://www.realtor.ca/real-estate/28402101/7-indian-court-laurentian-valley-531-laurentian-valley







