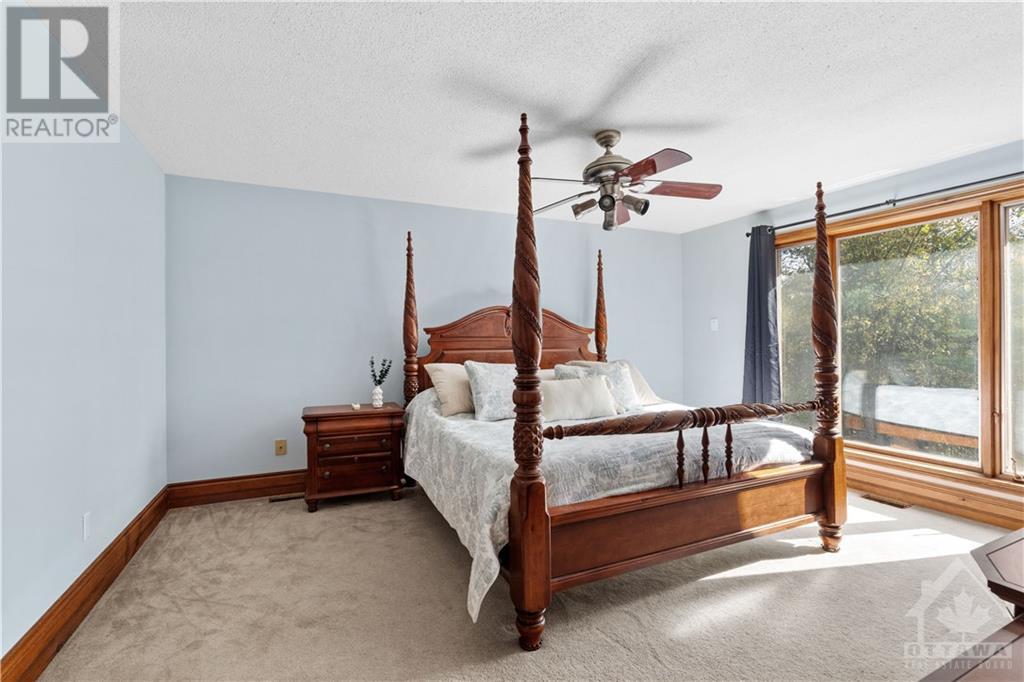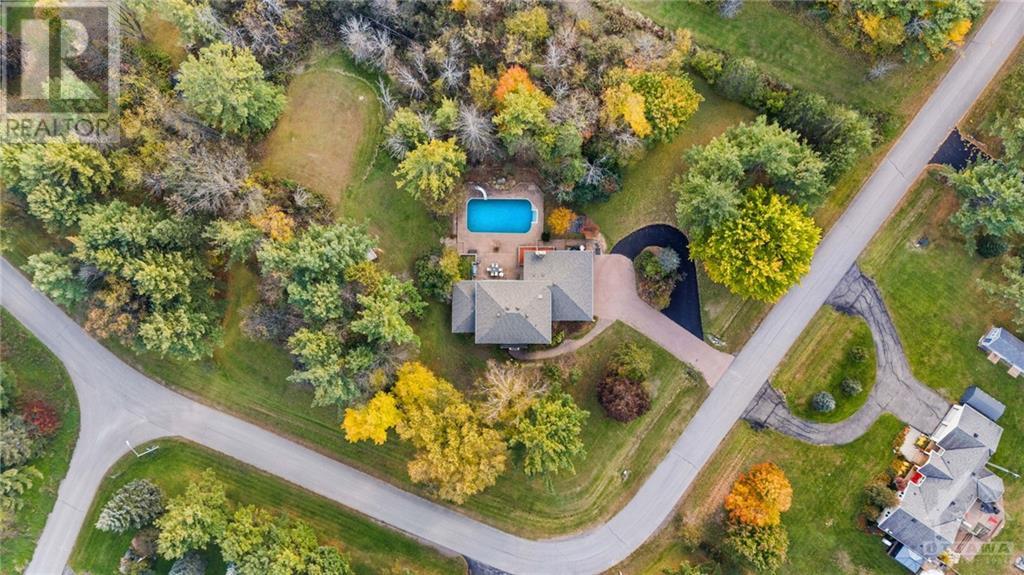4 卧室
3 浴室
Inground Pool
中央空调
风热取暖
面积
$1,299,000
Located in the prestigious Loch March Estates, this all-brick home offers a tranquil retreat on a private lot surrounded by mature trees. The backyard oasis features a interlock patio with saltwater pool, and is just steps away from the Golf & Country Club. This expansive family home has been updated over the years, boasting a 2023 custom-designed Parliament Kitchen, equipped with top-tier appliances including a Wolf double oven, Thor 6-burner cooktop, Victory hood fan, Thor wine fridge, and an LG refrigerator. The kitchen and laundry room feature new tile and cozy radiant floor heating. Upgrades include new garage doors (2020), roof (2018) and both the furnace and AC (2015). The wood-burning fireplace, WETT certified in 2012 and cleaned in 2021, adds warmth and charm. This is an opportunity for those looking to add their personal touch with some renovations allowing you to create the perfect blend of contemporary style and timeless character in this highly sought-after neighbourhood. (id:44758)
房源概要
|
MLS® Number
|
1420303 |
|
房源类型
|
民宅 |
|
临近地区
|
Loch March Estates |
|
Communication Type
|
Internet Access |
|
特征
|
绿树成荫, 自动车库门 |
|
总车位
|
10 |
|
泳池类型
|
Inground Pool |
详 情
|
浴室
|
3 |
|
地上卧房
|
4 |
|
总卧房
|
4 |
|
赠送家电包括
|
冰箱, 烤箱 - Built-in, Cooktop, 洗碗机, 烘干机, Hood 电扇, 微波炉, 洗衣机, Wine Fridge |
|
地下室进展
|
已完成 |
|
地下室类型
|
Full (unfinished) |
|
施工日期
|
1986 |
|
施工种类
|
独立屋 |
|
空调
|
中央空调 |
|
外墙
|
砖 |
|
Flooring Type
|
Wall-to-wall Carpet, Hardwood, Tile |
|
地基类型
|
混凝土浇筑 |
|
客人卫生间(不包含洗浴)
|
1 |
|
供暖方式
|
天然气 |
|
供暖类型
|
压力热风 |
|
储存空间
|
2 |
|
类型
|
独立屋 |
|
设备间
|
Drilled Well |
车 位
土地
|
英亩数
|
有 |
|
污水道
|
Septic System |
|
土地深度
|
281 Ft ,10 In |
|
土地宽度
|
256 Ft ,6 In |
|
不规则大小
|
2.06 |
|
Size Total
|
2.06 Ac |
|
规划描述
|
住宅 |
房 间
| 楼 层 |
类 型 |
长 度 |
宽 度 |
面 积 |
|
二楼 |
主卧 |
|
|
16'1" x 13'8" |
|
二楼 |
卧室 |
|
|
15'6" x 9'11" |
|
二楼 |
卧室 |
|
|
12'7" x 10'6" |
|
二楼 |
卧室 |
|
|
11'11" x 11'5" |
|
一楼 |
客厅 |
|
|
17'1" x 13'5" |
|
一楼 |
餐厅 |
|
|
15'0" x 13'11" |
|
一楼 |
厨房 |
|
|
15'2" x 13'1" |
|
一楼 |
Family Room/fireplace |
|
|
13'4" x 12'5" |
|
一楼 |
衣帽间 |
|
|
10'8" x 10'8" |
|
一楼 |
Eating Area |
|
|
13'4" x 12'5" |
|
一楼 |
洗衣房 |
|
|
10'1" x 10'8" |
https://www.realtor.ca/real-estate/27649664/7-rolston-way-ottawa-loch-march-estates


































