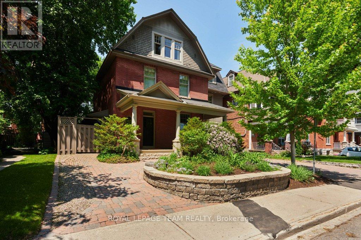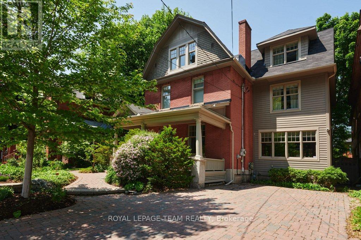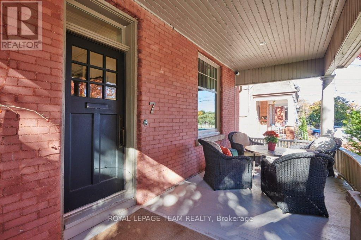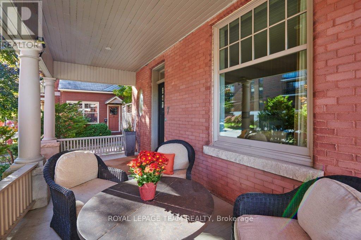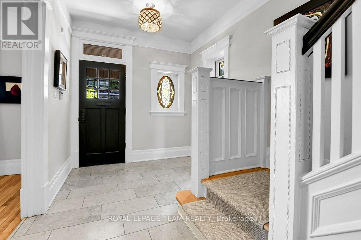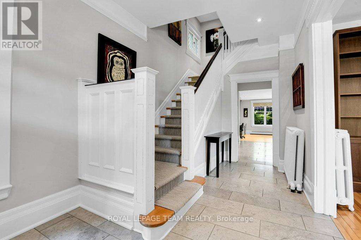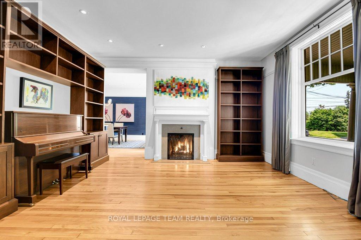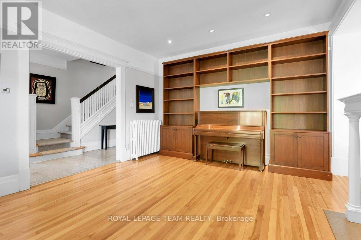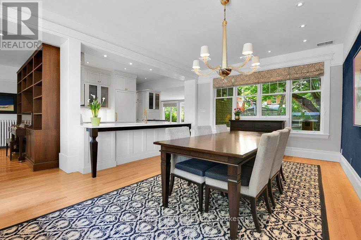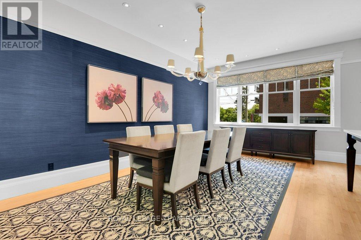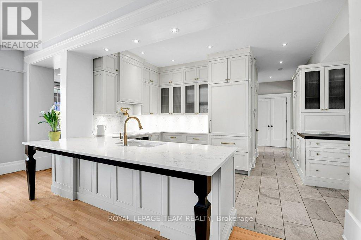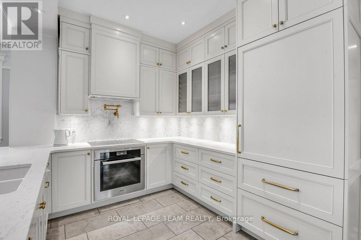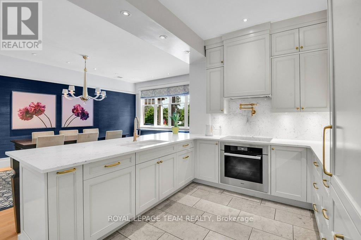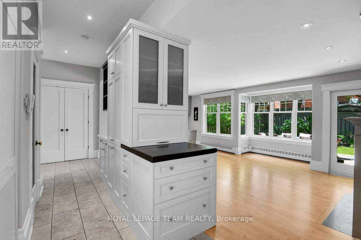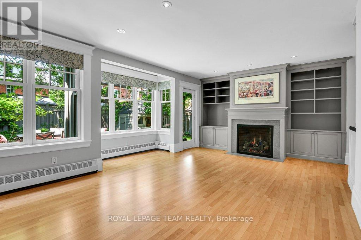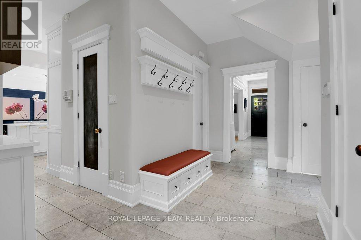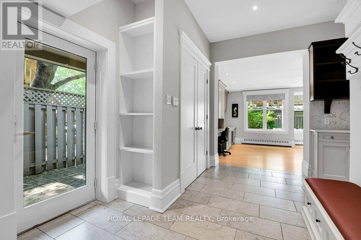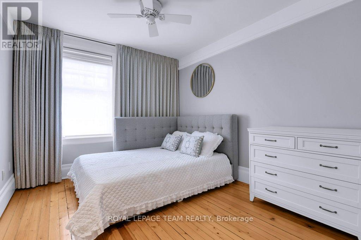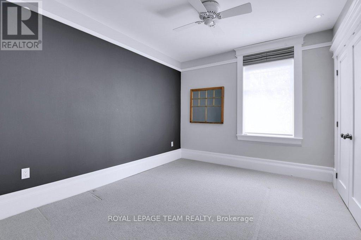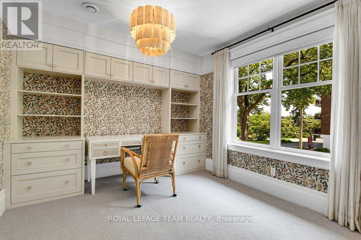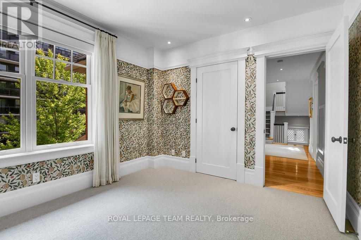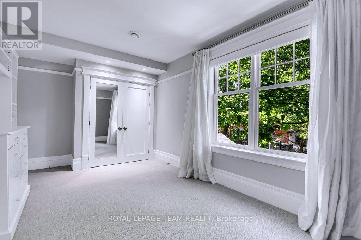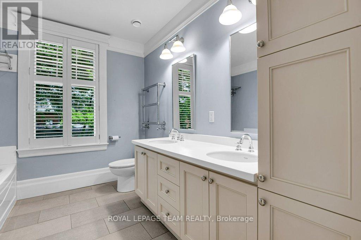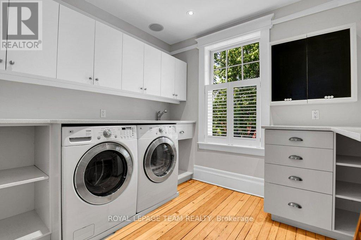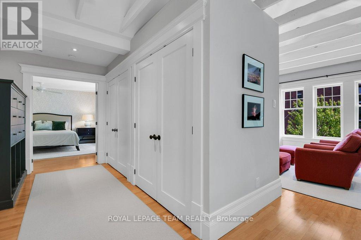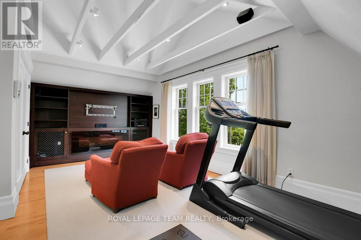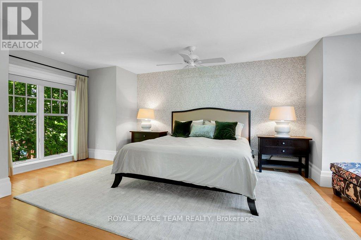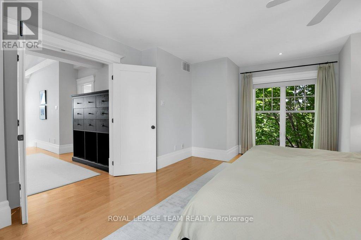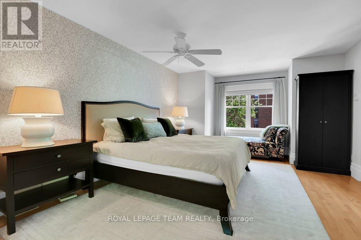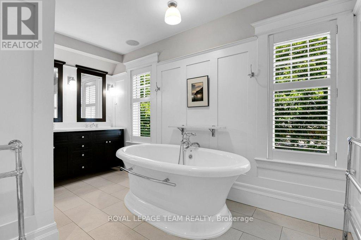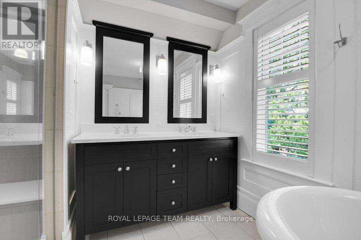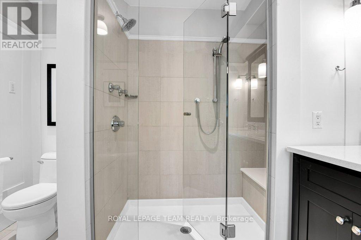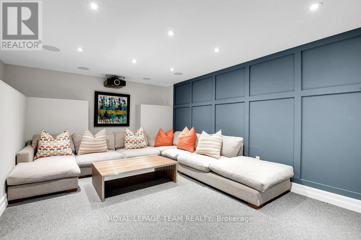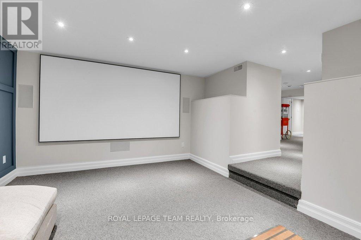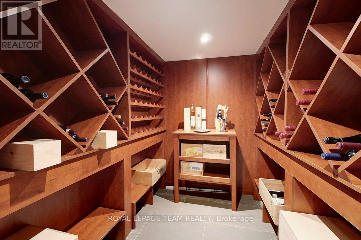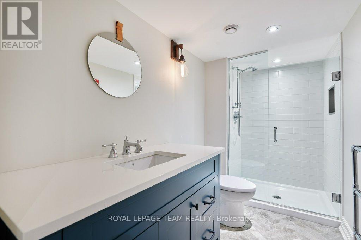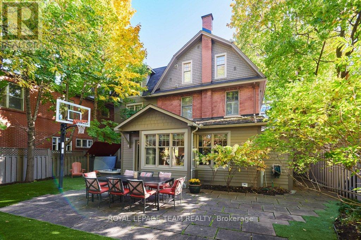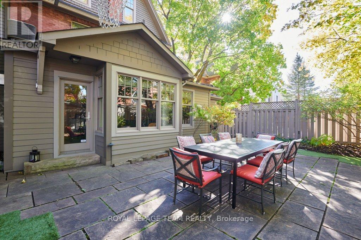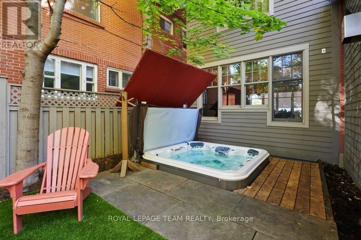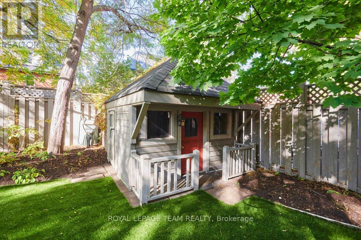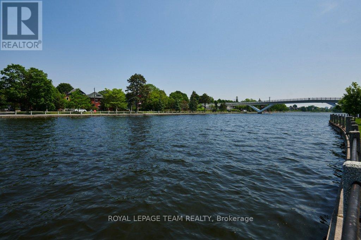5 卧室
4 浴室
3500 - 5000 sqft
壁炉
中央空调, 换气器
地暖
Landscaped, Lawn Sprinkler
$3,498,900
Situated just steps from the scenic Rideau Canal, this exceptional 5-bedroom, 4-bathroom home offers the perfect blend of luxury, comfort, and urban convenience. Spanning three levels, the homes crown jewel is the third-floor master suite, featuring a spacious layout, spa-inspired ensuite, secondary seating room/gym, and ample closet space, an ideal private retreat with treetop canal views.The main floor flows effortlessly from a gourmet kitchen into open living and dining areas, ideal for entertaining or family life. The beautifully landscaped rear yard is a true outdoor oasis, complete with a hot tub, mature greenery, and space for dining or relaxing, perfect for year-round enjoyment. With four surface parking spaces, you'll have room for family and guests in a neighborhood where parking is a true luxury. The lower level offers standout features, including an insulated wine cellar and a theatre-like media room, perfect for movie nights, sports events, or entertaining on a grand scale.This home offers not just space, but lifestyle ideal for families, professionals, or anyone looking to enjoy the vibrant canal-side community. With direct access to bike paths, skating, parks, and Ottawa's downtown core, this is refined urban living at its best. Move in and make it your own. (id:44758)
房源概要
|
MLS® Number
|
X12209692 |
|
房源类型
|
民宅 |
|
社区名字
|
4402 - Glebe |
|
特征
|
Lane |
|
总车位
|
4 |
|
结构
|
Porch |
详 情
|
浴室
|
4 |
|
地上卧房
|
5 |
|
总卧房
|
5 |
|
Age
|
100+ Years |
|
公寓设施
|
Fireplace(s) |
|
赠送家电包括
|
Hot Tub, 烤箱 - Built-in, Central Vacuum, Garburator, Cooktop, 洗碗机, 烘干机, Furniture, 烤箱, 炉子, 洗衣机, Wine Fridge, 冰箱 |
|
地下室进展
|
已装修 |
|
地下室类型
|
N/a (finished) |
|
施工种类
|
独立屋 |
|
空调
|
Central Air Conditioning, 换气机 |
|
外墙
|
砖, Hardboard |
|
壁炉
|
有 |
|
Fireplace Total
|
2 |
|
地基类型
|
混凝土浇筑 |
|
客人卫生间(不包含洗浴)
|
1 |
|
供暖方式
|
天然气 |
|
供暖类型
|
地暖 |
|
储存空间
|
3 |
|
内部尺寸
|
3500 - 5000 Sqft |
|
类型
|
独立屋 |
|
设备间
|
市政供水 |
车 位
土地
|
英亩数
|
无 |
|
Landscape Features
|
Landscaped, Lawn Sprinkler |
|
污水道
|
Sanitary Sewer |
|
土地深度
|
103 Ft |
|
土地宽度
|
50 Ft |
|
不规则大小
|
50 X 103 Ft |
房 间
| 楼 层 |
类 型 |
长 度 |
宽 度 |
面 积 |
|
二楼 |
第三卧房 |
4.17 m |
3.07 m |
4.17 m x 3.07 m |
|
二楼 |
Bedroom 4 |
5.39 m |
3.06 m |
5.39 m x 3.06 m |
|
二楼 |
浴室 |
2.67 m |
3.03 m |
2.67 m x 3.03 m |
|
二楼 |
洗衣房 |
3.04 m |
2.74 m |
3.04 m x 2.74 m |
|
二楼 |
卧室 |
3.05 m |
3.63 m |
3.05 m x 3.63 m |
|
二楼 |
第二卧房 |
3.03 m |
3.63 m |
3.03 m x 3.63 m |
|
三楼 |
浴室 |
3.99 m |
2.73 m |
3.99 m x 2.73 m |
|
三楼 |
设备间 |
2.12 m |
1.25 m |
2.12 m x 1.25 m |
|
三楼 |
主卧 |
4.3 m |
6.31 m |
4.3 m x 6.31 m |
|
三楼 |
衣帽间 |
6.59 m |
3.74 m |
6.59 m x 3.74 m |
|
地下室 |
其它 |
3.11 m |
3.66 m |
3.11 m x 3.66 m |
|
地下室 |
设备间 |
3.09 m |
1.21 m |
3.09 m x 1.21 m |
|
地下室 |
其它 |
2.26 m |
4.44 m |
2.26 m x 4.44 m |
|
地下室 |
浴室 |
1.5 m |
3.14 m |
1.5 m x 3.14 m |
|
地下室 |
其它 |
1.52 m |
1.98 m |
1.52 m x 1.98 m |
|
地下室 |
设备间 |
1.93 m |
1.89 m |
1.93 m x 1.89 m |
|
地下室 |
其它 |
2.95 m |
1.42 m |
2.95 m x 1.42 m |
|
地下室 |
娱乐,游戏房 |
3.44 m |
5.53 m |
3.44 m x 5.53 m |
|
一楼 |
门厅 |
5.21 m |
2.53 m |
5.21 m x 2.53 m |
|
一楼 |
客厅 |
4.71 m |
4.2 m |
4.71 m x 4.2 m |
|
一楼 |
餐厅 |
6.31 m |
4.17 m |
6.31 m x 4.17 m |
|
一楼 |
厨房 |
4.68 m |
2.54 m |
4.68 m x 2.54 m |
|
一楼 |
家庭房 |
4.68 m |
6.95 m |
4.68 m x 6.95 m |
|
一楼 |
Mud Room |
3.78 m |
4.24 m |
3.78 m x 4.24 m |
|
一楼 |
浴室 |
1.33 m |
1.92 m |
1.33 m x 1.92 m |
https://www.realtor.ca/real-estate/28444869/7-second-avenue-ottawa-4402-glebe


