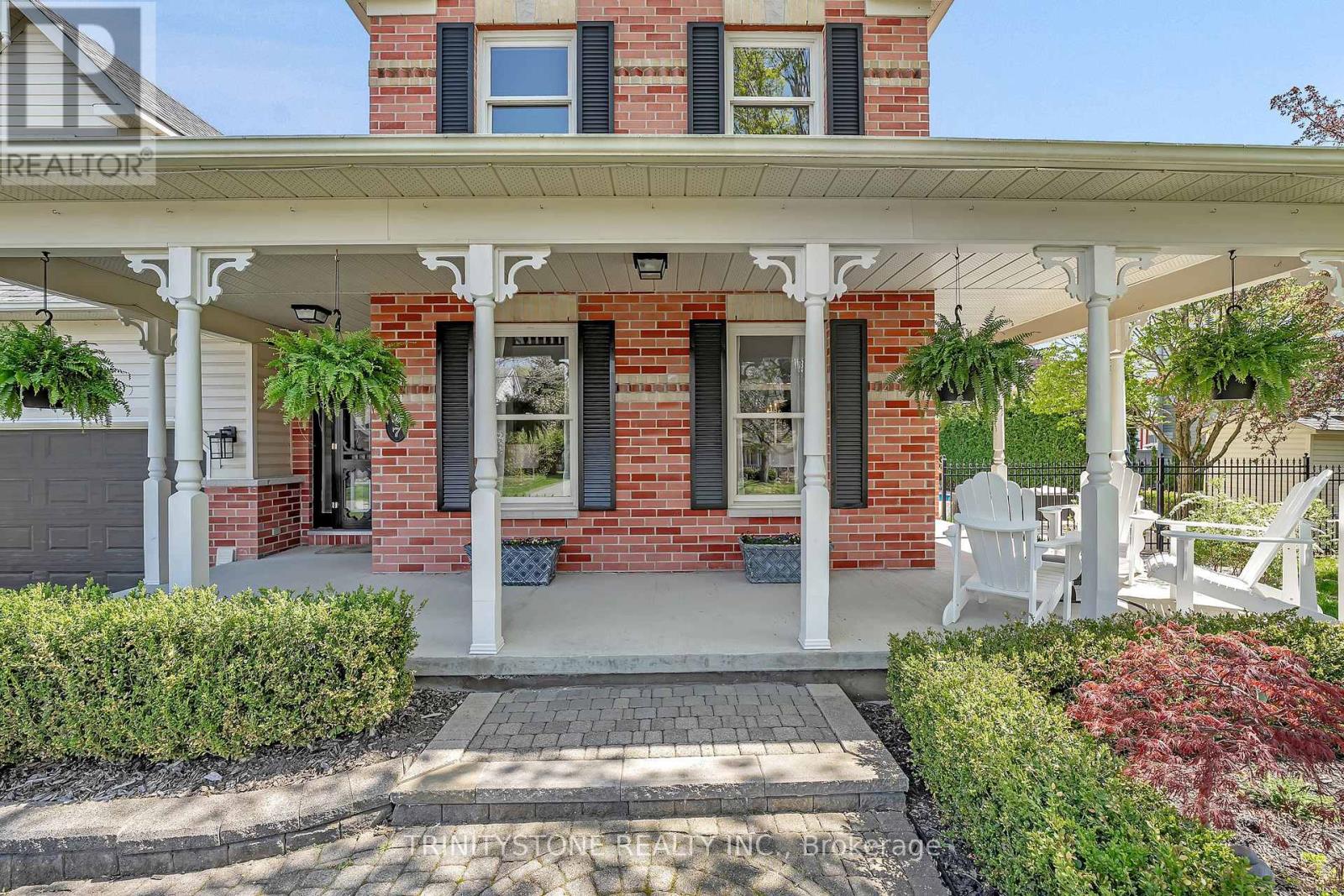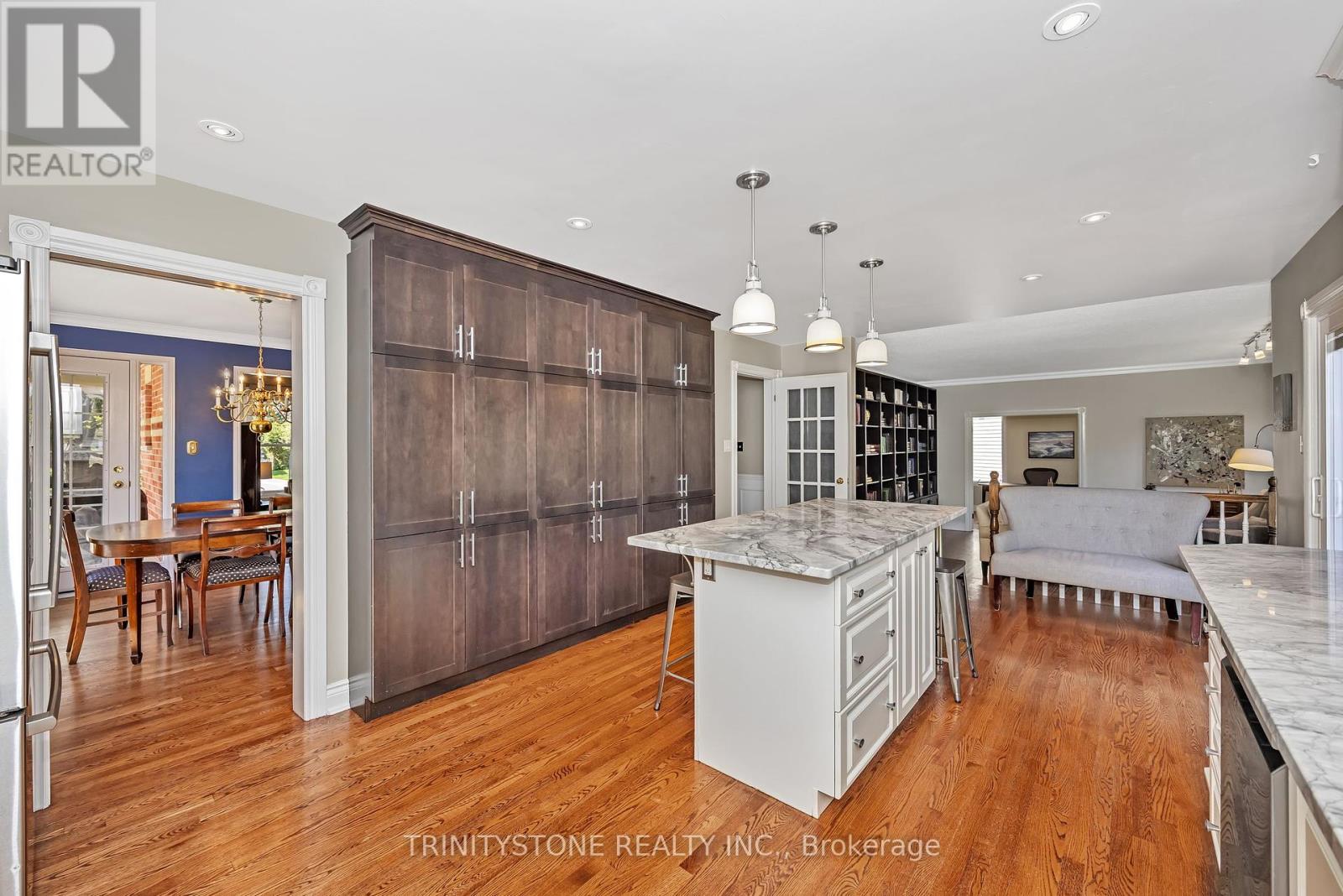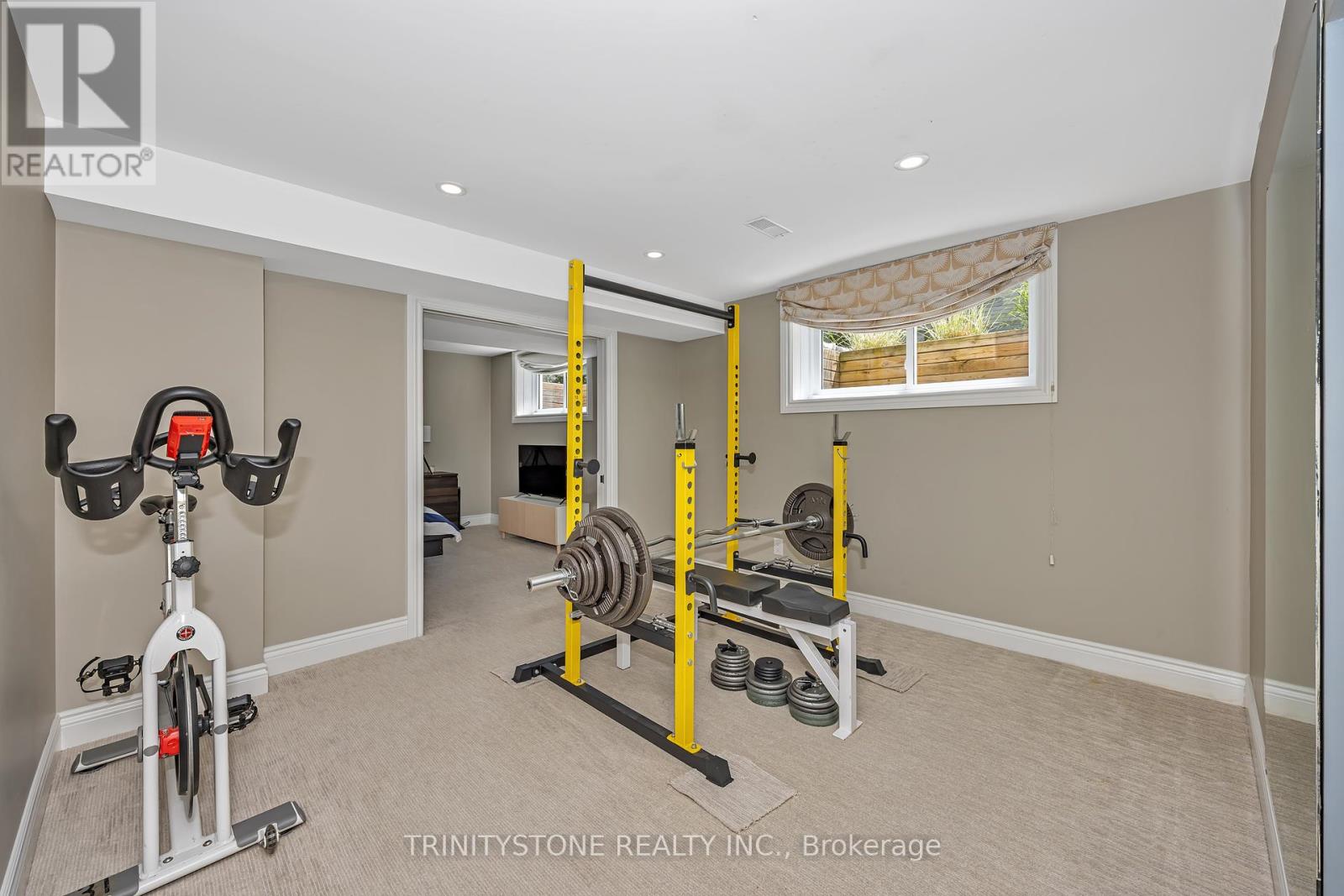4 卧室
4 浴室
2500 - 3000 sqft
壁炉
Inground Pool
中央空调
风热取暖
Landscaped
$1,250,000
Welcome to this exquisite 4+1 bedroom, 4 bathroom masterpiece in the highly sought-after Crossingbridge community. From the moment you arrive, you'll be captivated by the tasteful upgrades and meticulous attention to detail throughout this elegant home. Step inside to a main floor rich with oak and ceramic flooring, leading to a chefs kitchen adorned with granite counters, stainless steel appliances, potlights, and a wall-to-wall pantry. A dream for both cooking and entertaining. The sunken family room offers built-in bookcases, a cozy gas fireplace, and French doors opening into a bright home office. The formal dining room boasts a walk-out to the wraparound porch, perfect for summer gatherings. A two-storey living room is bathed in natural light and anchored by rich hardwood, while the mudroom includes ceramic floors and a sleek powder room. Upstairs, discover hardwood throughout and a spa-like 5-piece main bath with walnut cabinets, quartz counters, and double sinks. Three spacious bedrooms complement the luxurious primary suite, complete with a walk-in closet, vaulted ceilings, and a sitting area. The ensuite stuns with double sinks, quartz counters, oversized glass shower, and a freestanding soaker tub. The lower level features oversized windows, potlights, a 3-piece bath with slate floors, marble inlay, glass shower, laundry, an exercise nook, and a potential fifth bedroom. Step outside to your private backyard oasis, a stunning inground pool surrounded by a stone patio, ideal for relaxing or entertaining in style. (id:44758)
房源概要
|
MLS® Number
|
X12145441 |
|
房源类型
|
民宅 |
|
社区名字
|
8202 - Stittsville (Central) |
|
总车位
|
6 |
|
泳池类型
|
Inground Pool |
|
结构
|
Deck, Porch |
详 情
|
浴室
|
4 |
|
地上卧房
|
4 |
|
总卧房
|
4 |
|
Age
|
16 To 30 Years |
|
公寓设施
|
Fireplace(s) |
|
赠送家电包括
|
Central Vacuum, Blinds, 洗碗机, 烘干机, Garage Door Opener, 炉子, 洗衣机, 冰箱 |
|
地下室进展
|
已装修 |
|
地下室类型
|
全完工 |
|
施工种类
|
独立屋 |
|
空调
|
中央空调 |
|
外墙
|
砖 |
|
壁炉
|
有 |
|
Fireplace Total
|
1 |
|
地基类型
|
混凝土 |
|
客人卫生间(不包含洗浴)
|
1 |
|
供暖方式
|
天然气 |
|
供暖类型
|
压力热风 |
|
储存空间
|
2 |
|
内部尺寸
|
2500 - 3000 Sqft |
|
类型
|
独立屋 |
|
设备间
|
市政供水 |
车 位
土地
|
英亩数
|
无 |
|
Landscape Features
|
Landscaped |
|
污水道
|
Sanitary Sewer |
|
土地深度
|
95.18 M |
|
土地宽度
|
133.53 M |
|
不规则大小
|
133.5 X 95.2 M |
房 间
| 楼 层 |
类 型 |
长 度 |
宽 度 |
面 积 |
|
二楼 |
Bedroom 4 |
3.83 m |
3.04 m |
3.83 m x 3.04 m |
|
二楼 |
主卧 |
7.84 m |
6.24 m |
7.84 m x 6.24 m |
|
二楼 |
第二卧房 |
3.78 m |
3.37 m |
3.78 m x 3.37 m |
|
二楼 |
第三卧房 |
3.07 m |
4.29 m |
3.07 m x 4.29 m |
|
Lower Level |
洗衣房 |
5.84 m |
4.64 m |
5.84 m x 4.64 m |
|
Lower Level |
娱乐,游戏房 |
6.93 m |
5.71 m |
6.93 m x 5.71 m |
|
Lower Level |
其它 |
8.63 m |
4.57 m |
8.63 m x 4.57 m |
|
一楼 |
门厅 |
2 m |
1.87 m |
2 m x 1.87 m |
|
一楼 |
门厅 |
2.15 m |
1.93 m |
2.15 m x 1.93 m |
|
一楼 |
客厅 |
3.78 m |
4.69 m |
3.78 m x 4.69 m |
|
一楼 |
厨房 |
3.78 m |
3.78 m |
3.78 m x 3.78 m |
|
一楼 |
家庭房 |
5.23 m |
4.92 m |
5.23 m x 4.92 m |
|
一楼 |
餐厅 |
3.65 m |
3.81 m |
3.65 m x 3.81 m |
|
一楼 |
Office |
4.31 m |
2.89 m |
4.31 m x 2.89 m |
https://www.realtor.ca/real-estate/28305935/7-wendell-avenue-ottawa-8202-stittsville-central




















































