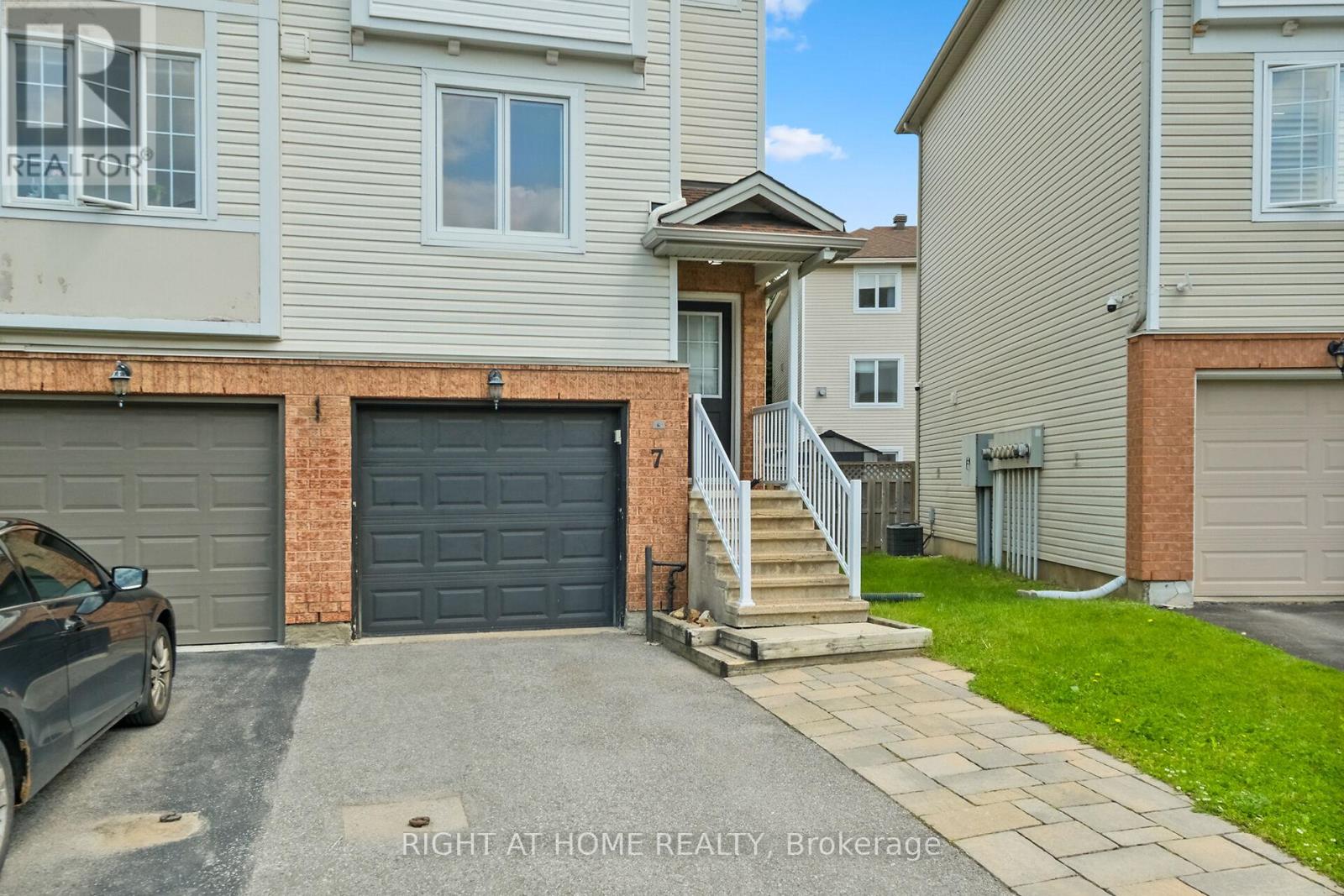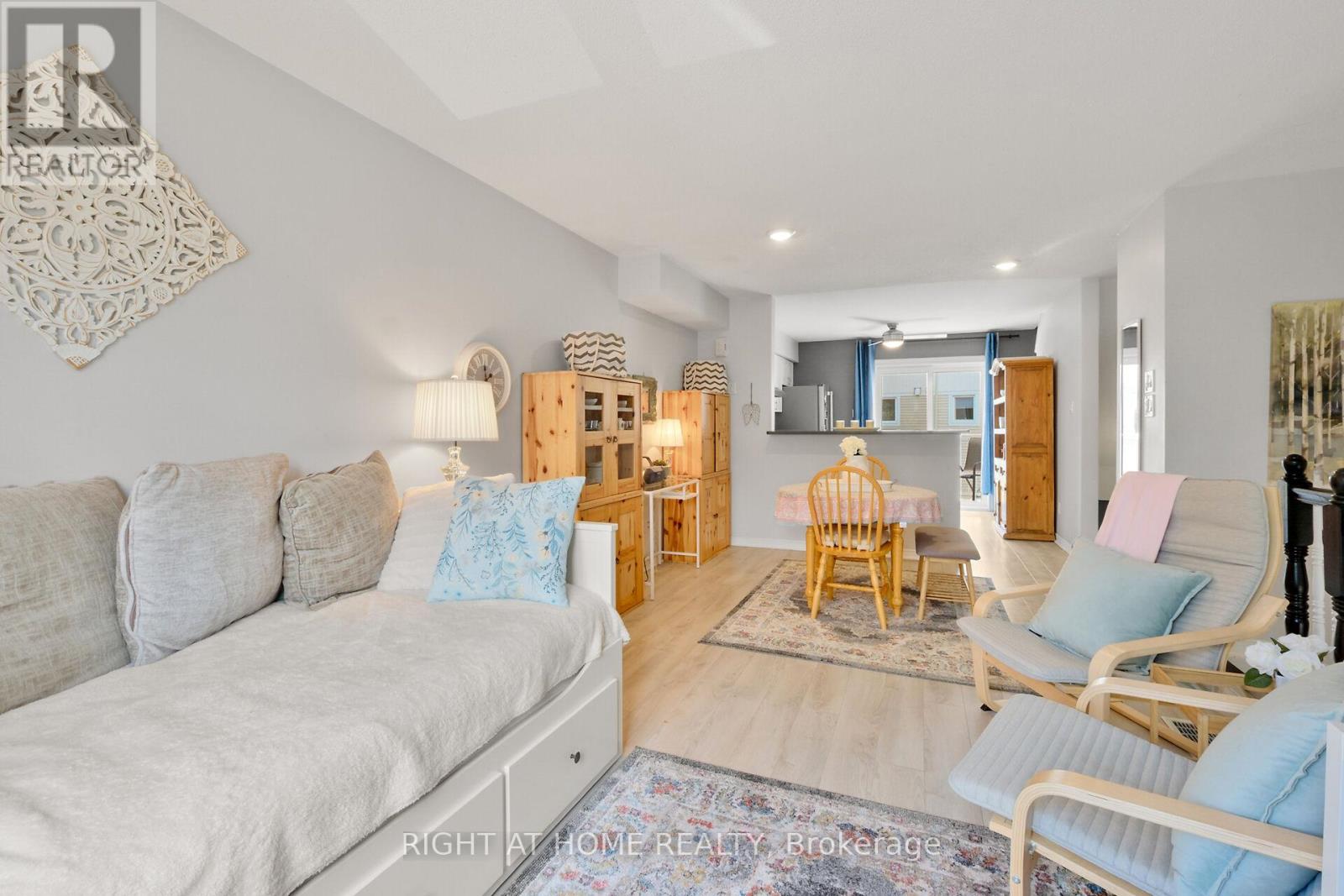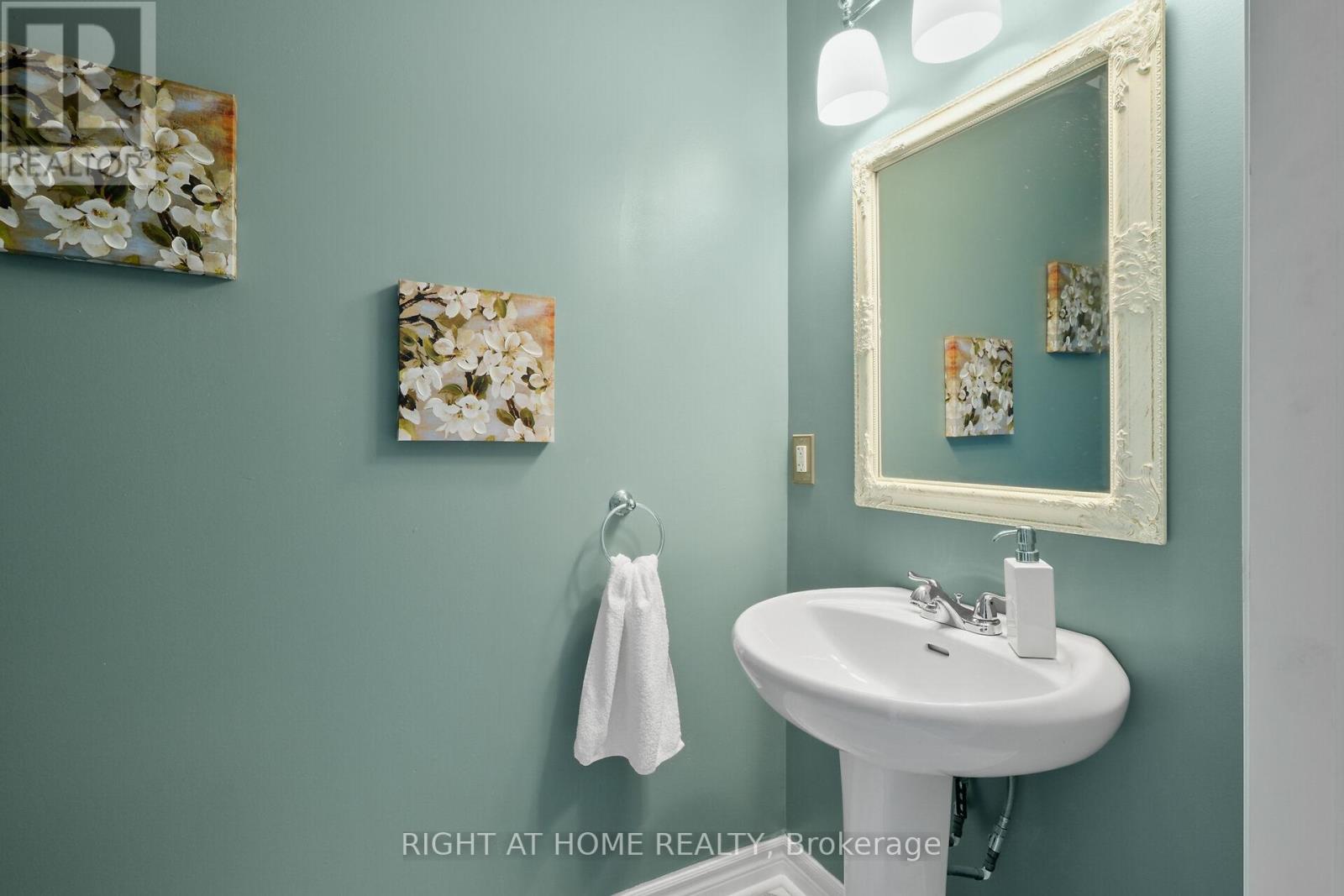7 Yorkville Street Ottawa, Ontario K2C 4B6

2 卧室
2 浴室
1100 - 1500 sqft
中央空调
风热取暖
$569,000
Welcome to 7 Yorkville, an end-unit, freehold townhouse in the heart of Ottawa w/ a huge backyard & a garage! Steps from tennis courts, the park & close to Carleton University, HWY 417 & bike paths. 2-bed, 2-bath home w/renovations galore & no condo fees! You will enjoy the spacious renovated kitchen w/ a private balcony, newer appliances, a breakfast bar, and a perfect balcony. Open concept dining & living room, large bedrooms, upgraded flooring, a basement walkout to a fenced yard, & gorgeous pavers. This is one of the largest yards in this area. Windows August 2022, newer roof, furnace 2014, a/c 2004, Washer & Dryer 2022 (id:44758)
Open House
此属性有开放式房屋!
June
15
Sunday
开始于:
2:00 pm
结束于:4:00 pm
房源概要
| MLS® Number | X12217640 |
| 房源类型 | 民宅 |
| 社区名字 | 5304 - Central Park |
| 总车位 | 2 |
详 情
| 浴室 | 2 |
| 地上卧房 | 2 |
| 总卧房 | 2 |
| 赠送家电包括 | Garage Door Opener Remote(s), 洗碗机, 烘干机, Hood 电扇, 炉子, 洗衣机, 冰箱 |
| 地下室功能 | Walk Out |
| 地下室类型 | Partial |
| 施工种类 | 附加的 |
| 空调 | 中央空调 |
| 外墙 | 砖, 乙烯基壁板 |
| 地基类型 | 混凝土 |
| 客人卫生间(不包含洗浴) | 1 |
| 供暖方式 | 天然气 |
| 供暖类型 | 压力热风 |
| 储存空间 | 2 |
| 内部尺寸 | 1100 - 1500 Sqft |
| 类型 | 联排别墅 |
| 设备间 | 市政供水 |
车 位
| 附加车库 | |
| Garage | |
| 入内式车位 |
土地
| 英亩数 | 无 |
| 污水道 | Sanitary Sewer |
| 土地深度 | 72 Ft ,1 In |
| 土地宽度 | 17 Ft ,10 In |
| 不规则大小 | 17.9 X 72.1 Ft |
房 间
| 楼 层 | 类 型 | 长 度 | 宽 度 | 面 积 |
|---|---|---|---|---|
| 二楼 | 厨房 | 3.048 m | 3.3528 m | 3.048 m x 3.3528 m |
| 二楼 | 客厅 | 3.3528 m | 5.7912 m | 3.3528 m x 5.7912 m |
| 三楼 | 主卧 | 4.2672 m | 5.1816 m | 4.2672 m x 5.1816 m |
| 三楼 | 卧室 | 3.048 m | 2.4384 m | 3.048 m x 2.4384 m |
| 地下室 | 其它 | 4.2672 m | 8.2296 m | 4.2672 m x 8.2296 m |
https://www.realtor.ca/real-estate/28462261/7-yorkville-street-ottawa-5304-central-park







































