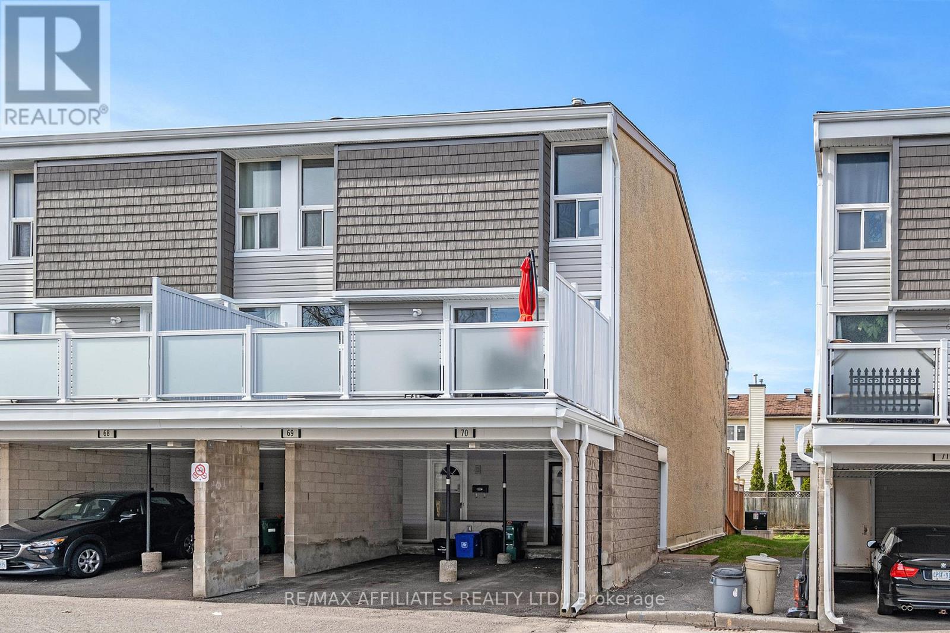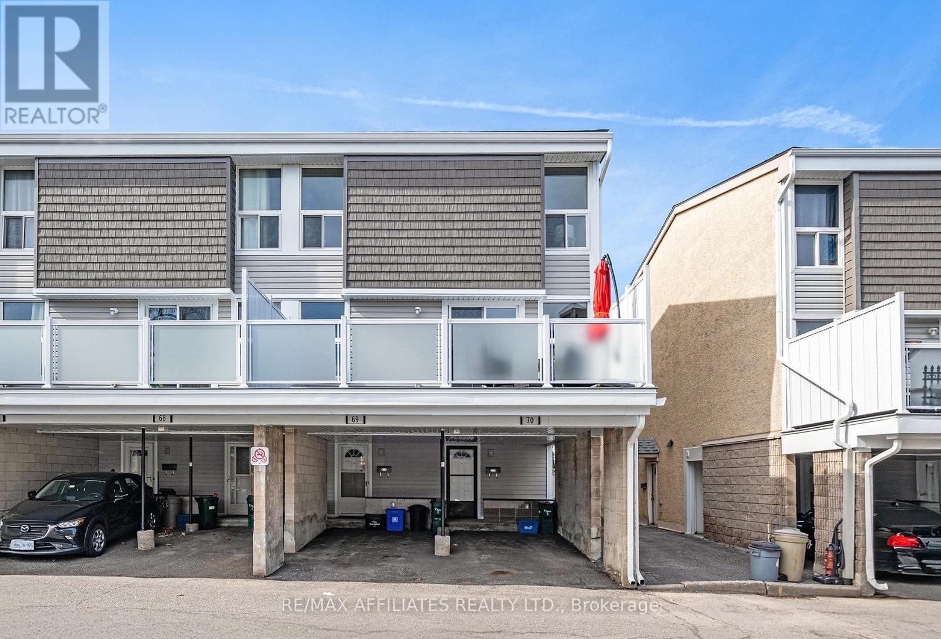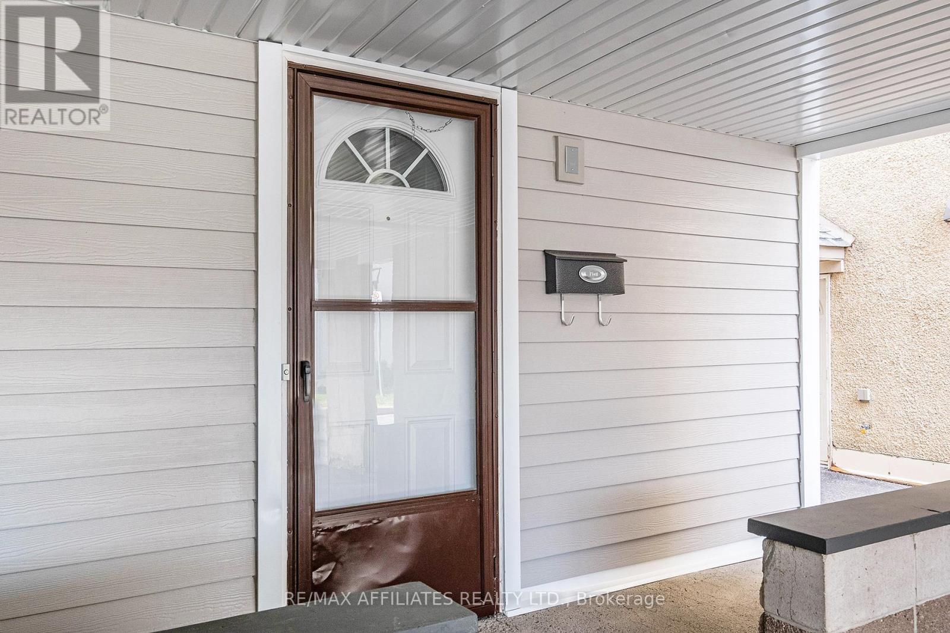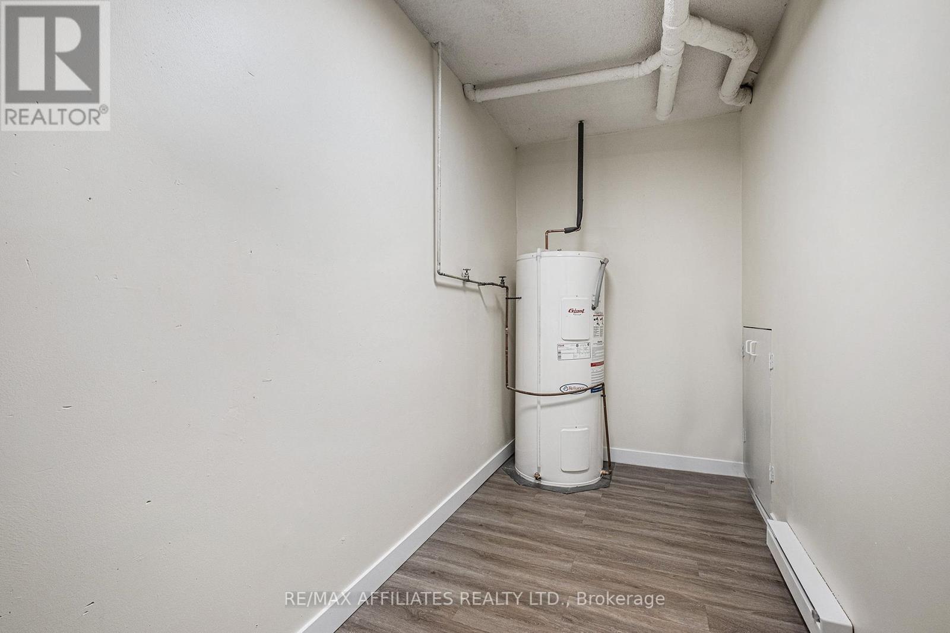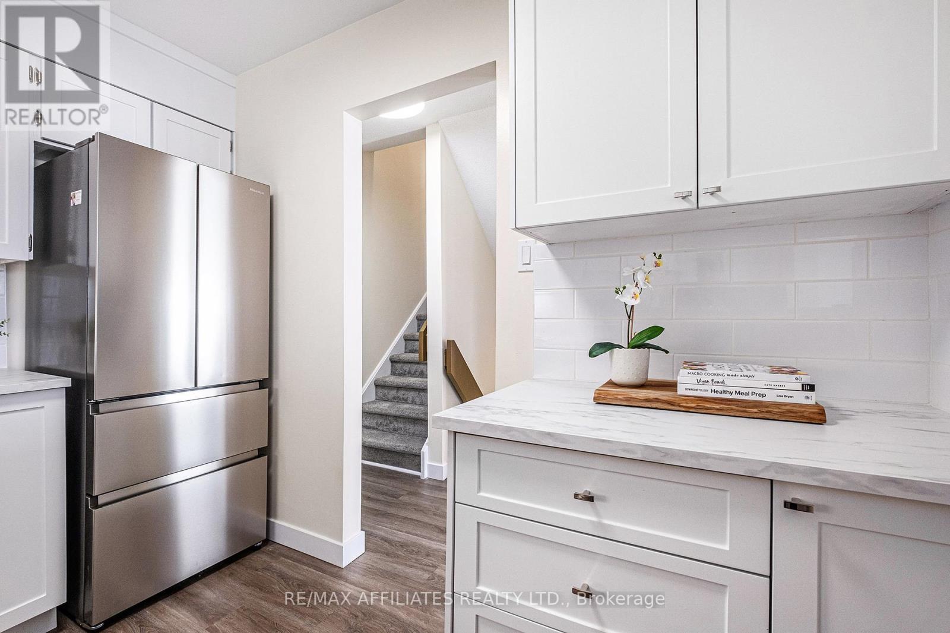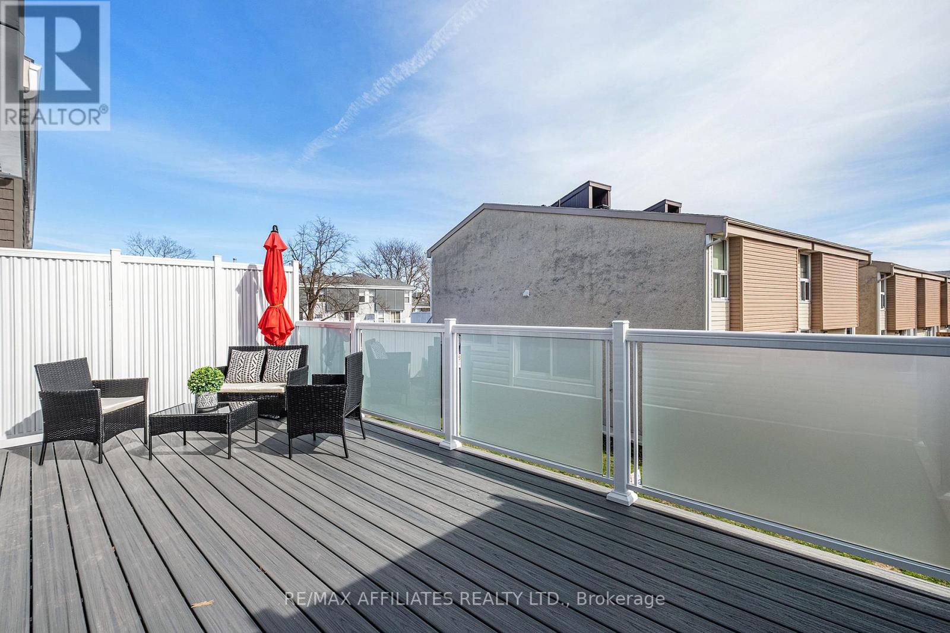70 - 3415 Uplands Drive Ottawa, Ontario K1V 9N4

$374,900管理费,Water, Insurance
$675 每月
管理费,Water, Insurance
$675 每月**OPEN HOUSE June 21st 11-1pm ** Don't miss this lovely, FULLY renovated 3 beds, 2 baths end-unit condo townhome. This bright unit features an inviting open concept kitchen, dining, and living area with a comfortable new wood fireplace (2024). The main level also offers a powder room and the washer/dryer area with a bonus room for storage. The space is filled with natural light coming through the living room patio doors (2023) that connects the indoors to a private outdoor balcony (2024). The second level features three spacious bedrooms and a spacious 4pc bathroom. The flooring is a blend luxury vinyl planks and brand new carpet (2025) making maintenance a breeze. Freshly Painted (2025) Enjoy the convenience of a covered carport parking which ensures your vehicle is protected year-round. The community is ideally situated close to airport, grocery stores, schools, parks, transit, rec center, shopping, & many other amenities. (id:44758)
Open House
此属性有开放式房屋!
11:00 am
结束于:1:00 pm
2:00 pm
结束于:4:00 pm
房源概要
| MLS® Number | X12114916 |
| 房源类型 | 民宅 |
| 社区名字 | 4805 - Hunt Club |
| 社区特征 | Pet Restrictions |
| 设备类型 | 热水器 |
| 特征 | 阳台, In Suite Laundry |
| 总车位 | 1 |
| 租赁设备类型 | 热水器 |
| 结构 | Porch |
详 情
| 浴室 | 2 |
| 地上卧房 | 3 |
| 总卧房 | 3 |
| Age | 31 To 50 Years |
| 公寓设施 | Fireplace(s) |
| 赠送家电包括 | 洗碗机, 烘干机, Hood 电扇, 炉子, 洗衣机, 冰箱 |
| 外墙 | 灰泥 |
| 壁炉 | 有 |
| Fireplace Total | 1 |
| 地基类型 | 混凝土浇筑 |
| 客人卫生间(不包含洗浴) | 1 |
| 供暖方式 | 电 |
| 供暖类型 | Baseboard Heaters |
| 储存空间 | 2 |
| 内部尺寸 | 1200 - 1399 Sqft |
| 类型 | 联排别墅 |
车 位
| Covered |
土地
| 英亩数 | 无 |
| 规划描述 | 住宅 Condominium |
房 间
| 楼 层 | 类 型 | 长 度 | 宽 度 | 面 积 |
|---|---|---|---|---|
| 二楼 | 卧室 | 4.74 m | 2.52 m | 4.74 m x 2.52 m |
| 二楼 | 第二卧房 | 3.25 m | 2.53 m | 3.25 m x 2.53 m |
| 二楼 | 主卧 | 4.64 m | 3.28 m | 4.64 m x 3.28 m |
| 二楼 | 浴室 | 3.22 m | 1.57 m | 3.22 m x 1.57 m |
| 一楼 | 厨房 | 3.14 m | 2.55 m | 3.14 m x 2.55 m |
| 一楼 | 餐厅 | 3.87 m | 2.5 m | 3.87 m x 2.5 m |
| 一楼 | 家庭房 | 4.35 m | 3.3 m | 4.35 m x 3.3 m |
| 一楼 | 浴室 | 3.35 m | 1.59 m | 3.35 m x 1.59 m |
| 一楼 | 其它 | 2.49 m | 1.57 m | 2.49 m x 1.57 m |
https://www.realtor.ca/real-estate/28240120/70-3415-uplands-drive-ottawa-4805-hunt-club

