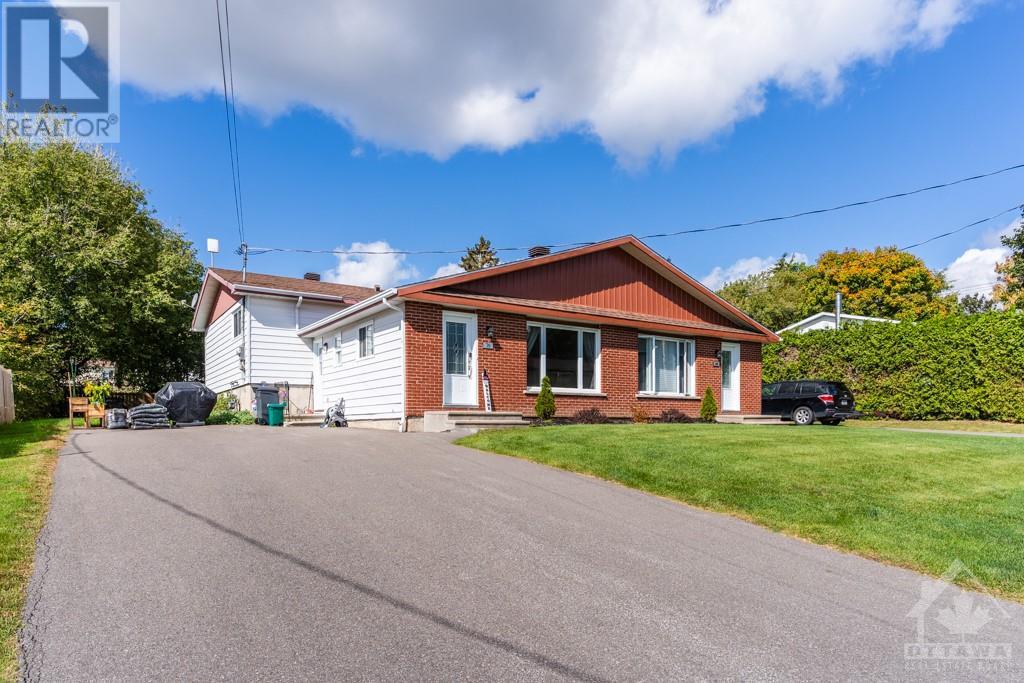3 卧室
1 浴室
风热取暖
$385,000
Flooring: Ceramic, Flooring: Laminate, Looking for a home with updates in a family-friendly community? Come see this spacious three-bedroom semi-detached on a quiet street in Vankleek Hill. Very nice back and front yards. Plenty of room room for kids' play structures and a garden in the back yard, which is fenced on three sides. Garden shed included. Parking for six cars. Newer kitchen, with all newer appliances included. LR/DR, kitchen on main floor. Three bedrooms, newer four-piece bath on upper level. Large family room in basement, with large finished laundry room. Very clean and move-in ready. Large storage area underneath main floor of house. All windows and doors: 2020. Roof: 2016. Gas furnace: 2020. Seller will provide vacant occupancy. 24 hours' notice required for visits. 24 hours irrevocable on all offers. (id:44758)
房源概要
|
MLS® Number
|
X9521283 |
|
房源类型
|
民宅 |
|
临近地区
|
Vankleek Hill |
|
社区名字
|
613 - Vankleek Hill |
|
附近的便利设施
|
公园 |
|
总车位
|
6 |
详 情
|
浴室
|
1 |
|
地上卧房
|
3 |
|
总卧房
|
3 |
|
赠送家电包括
|
洗碗机, 烘干机, Hood 电扇, 微波炉, 冰箱, 炉子, 洗衣机 |
|
地下室进展
|
已装修 |
|
地下室类型
|
全完工 |
|
施工种类
|
Semi-detached |
|
Construction Style Split Level
|
Sidesplit |
|
外墙
|
砖 |
|
地基类型
|
混凝土 |
|
供暖方式
|
天然气 |
|
供暖类型
|
压力热风 |
|
类型
|
独立屋 |
|
设备间
|
市政供水 |
土地
|
英亩数
|
无 |
|
土地便利设施
|
公园 |
|
污水道
|
Sanitary Sewer |
|
土地深度
|
115 Ft ,10 In |
|
土地宽度
|
43 Ft |
|
不规则大小
|
43 X 115.85 Ft ; 0 |
|
规划描述
|
住宅 |
房 间
| 楼 层 |
类 型 |
长 度 |
宽 度 |
面 积 |
|
二楼 |
卧室 |
4.21 m |
4.24 m |
4.21 m x 4.24 m |
|
二楼 |
卧室 |
3.25 m |
3.04 m |
3.25 m x 3.04 m |
|
二楼 |
浴室 |
2.38 m |
2.59 m |
2.38 m x 2.59 m |
|
地下室 |
家庭房 |
3.83 m |
6.95 m |
3.83 m x 6.95 m |
|
地下室 |
洗衣房 |
3.53 m |
6.93 m |
3.53 m x 6.93 m |
|
一楼 |
门厅 |
2.13 m |
1.01 m |
2.13 m x 1.01 m |
|
一楼 |
厨房 |
2.28 m |
4.11 m |
2.28 m x 4.11 m |
|
一楼 |
门厅 |
1.7 m |
1.29 m |
1.7 m x 1.29 m |
|
一楼 |
客厅 |
3.53 m |
4.31 m |
3.53 m x 4.31 m |
|
一楼 |
餐厅 |
3.5 m |
2.18 m |
3.5 m x 2.18 m |
|
一楼 |
主卧 |
3.53 m |
4.9 m |
3.53 m x 4.9 m |
https://www.realtor.ca/real-estate/27474223/70-boyd-street-champlain-613-vankleek-hill-613-vankleek-hill








