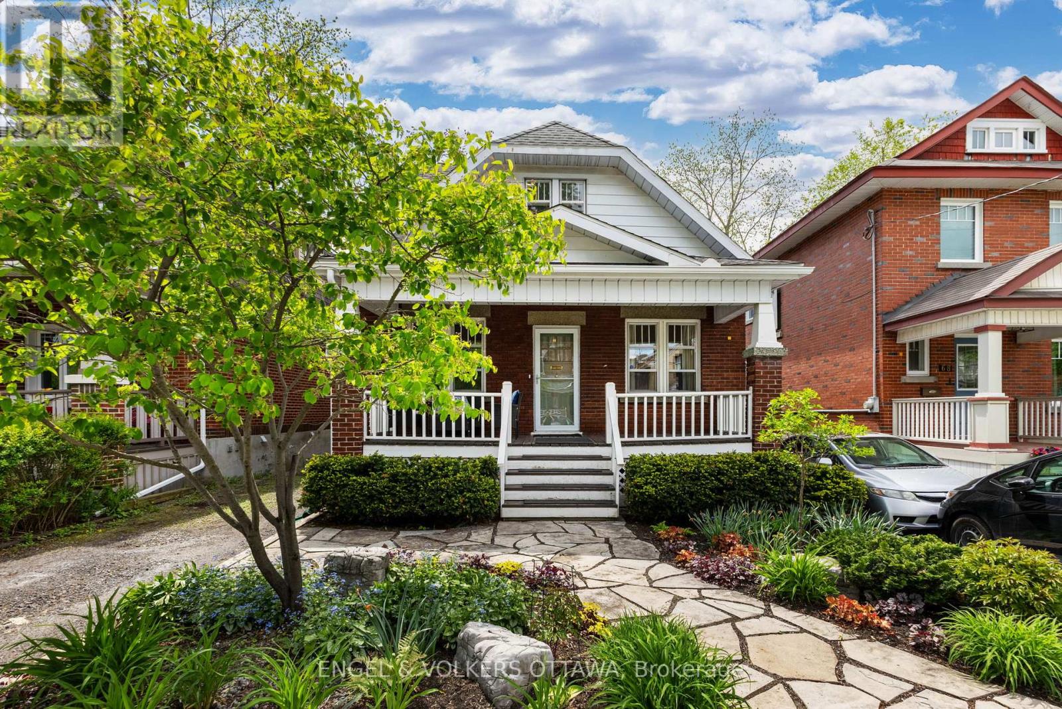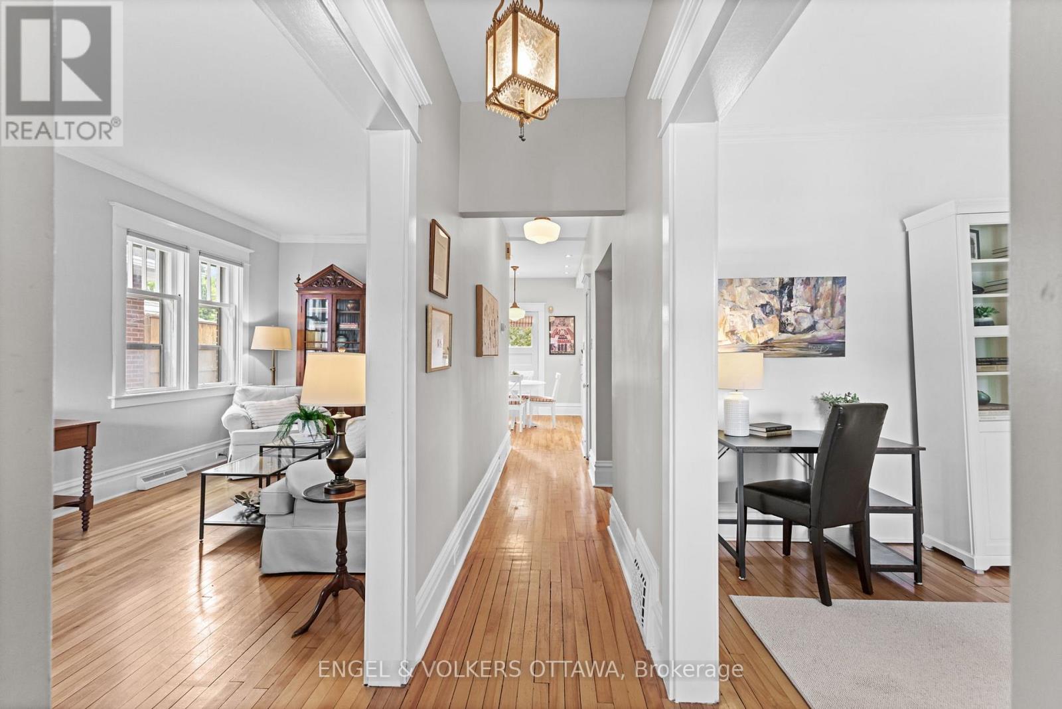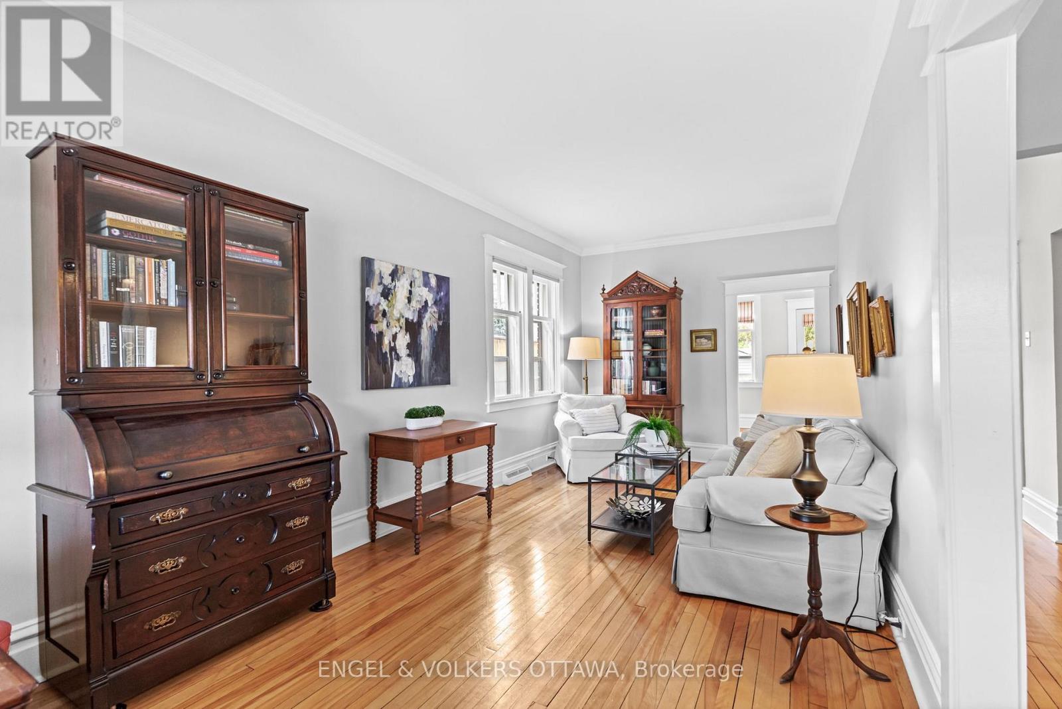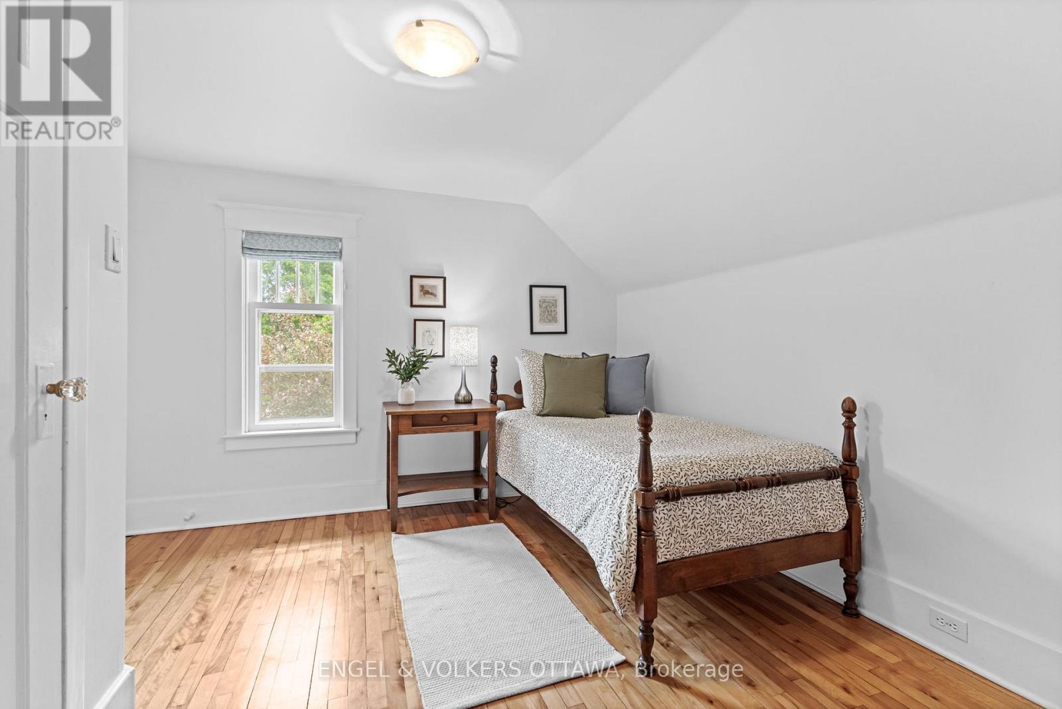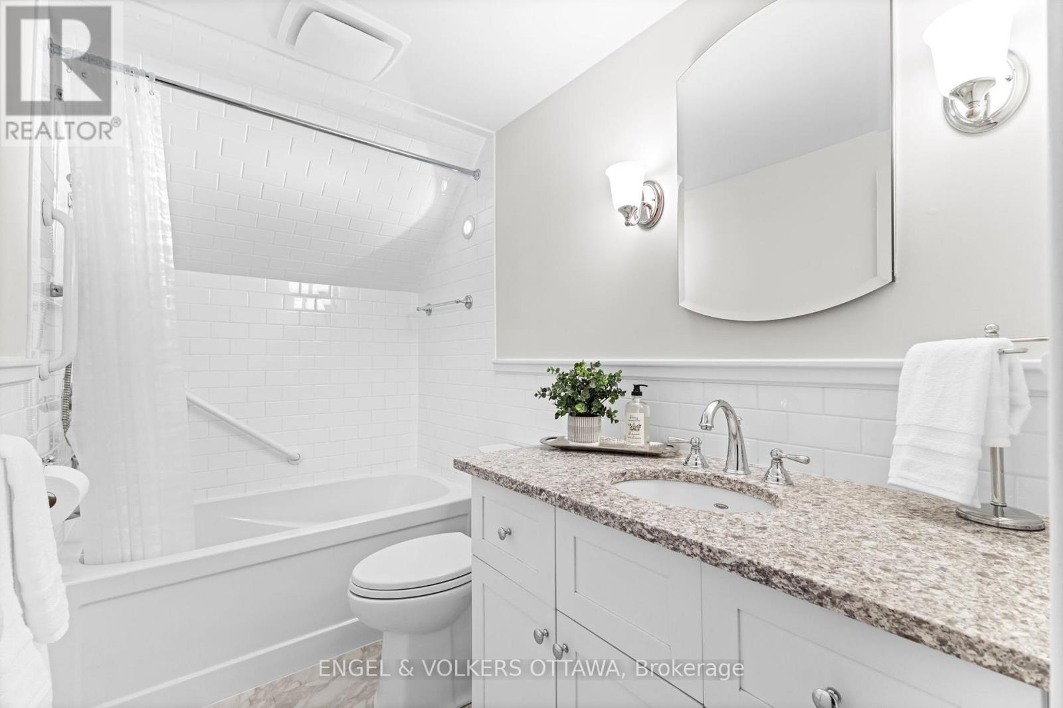70 Caroline Avenue Ottawa, Ontario K1Y 0S7

$879,900
This charming 2-storey brick home is nestled in the heart of Wellington Village and is meticulously maintained, blending timeless character with tasteful updates. The main level showcases hardwood flooring, high baseboards, crown moulding, and vintage-inspired details that add architectural charm throughout. Two living areas at the front of the home feature oversized windows, creating an inviting space for entertaining. The open-concept dining area connects seamlessly to the kitchen, which is appointed with white shaker-style cabinetry, stainless steel appliances, subway tile backsplash, and a peninsula facing the dining area. The 4-piece main floor bathroom, complete with a full tub/shower and classic finishes. Upstairs, the spacious primary bedroom has hardwood floors, soft blue walls, and sloped ceilings that enhance its cozy feel. The second bedroom, bright and airy, offers a neat, finished space that runs in the knee-walls behind the room, which would make a great playhouse for kids or space for extra storage. A charming full bathroom on this level combines wainscoting, a white-tiled shower/tub, and a medicine cabinet, ensuring comfort and style. The full, unfinished basement is a blank canvas for your vision - ideal for a workshop, gym, or storage, with a dedicated laundry area including a washer, dryer, and utility sink. A side entrance provides convenient access to the backyard and garage. Outside, the landscaped backyard features mature trees, perennial gardens, a raised deck and access to the kitchen, and a detached garage. This space is perfect for summer gatherings and quiet afternoons and evenings. Located on a quiet residential street just steps from Wellington Street West, this property offers walkable access to boutique shops, award-winning restaurants, and the Parkdale market and is steps from the Tunney's Pasture LRT station. Offers presented at 2:00pm on June 3rd, however, the seller reserves the right to review pre-emptive offers as per form 244. (id:44758)
Open House
此属性有开放式房屋!
11:00 am
结束于:12:00 pm
2:00 pm
结束于:4:00 pm
房源概要
| MLS® Number | X12178314 |
| 房源类型 | 民宅 |
| 社区名字 | 4302 - Ottawa West |
| 附近的便利设施 | 学校, 公共交通, 公园 |
| 社区特征 | School Bus, 社区活动中心 |
| 特征 | Lane |
| 总车位 | 2 |
| 结构 | Deck |
详 情
| 浴室 | 2 |
| 地上卧房 | 2 |
| 总卧房 | 2 |
| 赠送家电包括 | Blinds, 洗碗机, 烘干机, Hood 电扇, 微波炉, 炉子, 洗衣机, 冰箱 |
| 地下室进展 | 已完成 |
| 地下室类型 | Full (unfinished) |
| 施工种类 | 独立屋 |
| 空调 | 中央空调 |
| 外墙 | 砖, 铝壁板 |
| 地基类型 | 石 |
| 供暖方式 | 天然气 |
| 供暖类型 | 压力热风 |
| 储存空间 | 2 |
| 内部尺寸 | 1100 - 1500 Sqft |
| 类型 | 独立屋 |
| 设备间 | 市政供水 |
车 位
| Detached Garage | |
| Garage |
土地
| 英亩数 | 无 |
| 土地便利设施 | 学校, 公共交通, 公园 |
| Landscape Features | Landscaped |
| 污水道 | Sanitary Sewer |
| 土地深度 | 99 Ft |
| 土地宽度 | 33 Ft |
| 不规则大小 | 33 X 99 Ft |
房 间
| 楼 层 | 类 型 | 长 度 | 宽 度 | 面 积 |
|---|---|---|---|---|
| 二楼 | 其它 | 1.38 m | 9.56 m | 1.38 m x 9.56 m |
| 二楼 | 主卧 | 5.55 m | 4.03 m | 5.55 m x 4.03 m |
| 二楼 | 卧室 | 3.45 m | 3.77 m | 3.45 m x 3.77 m |
| 二楼 | 浴室 | 2.64 m | 1.56 m | 2.64 m x 1.56 m |
| 二楼 | 其它 | 1.42 m | 3.3 m | 1.42 m x 3.3 m |
| 地下室 | 设备间 | 7.03 m | 9.55 m | 7.03 m x 9.55 m |
| 一楼 | 门厅 | 2.06 m | 5.6 m | 2.06 m x 5.6 m |
| 一楼 | 衣帽间 | 2.79 m | 3.72 m | 2.79 m x 3.72 m |
| 一楼 | 客厅 | 2.95 m | 6.39 m | 2.95 m x 6.39 m |
| 一楼 | 浴室 | 1.8 m | 2.24 m | 1.8 m x 2.24 m |
| 一楼 | 厨房 | 2.79 m | 3.4 m | 2.79 m x 3.4 m |
| 一楼 | 餐厅 | 3.26 m | 3.05 m | 3.26 m x 3.05 m |
https://www.realtor.ca/real-estate/28377543/70-caroline-avenue-ottawa-4302-ottawa-west

