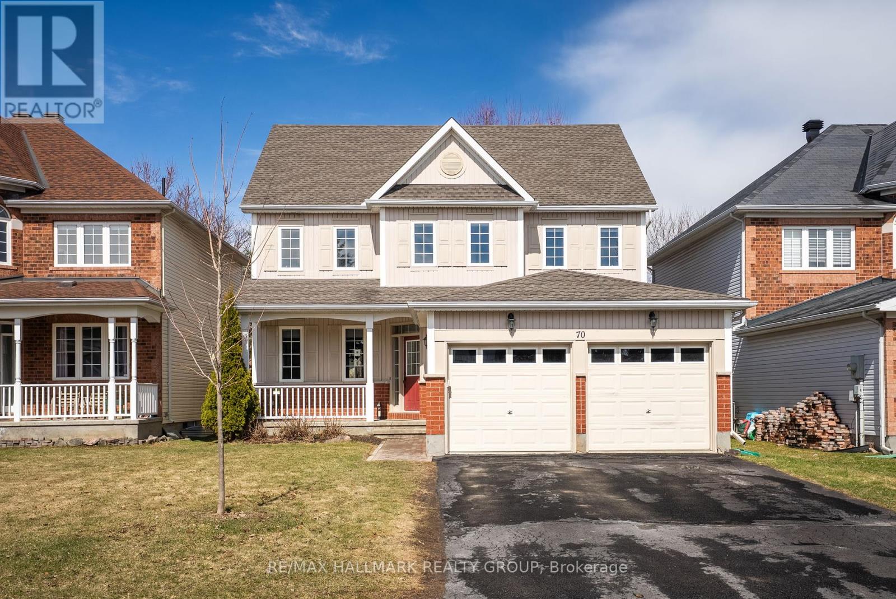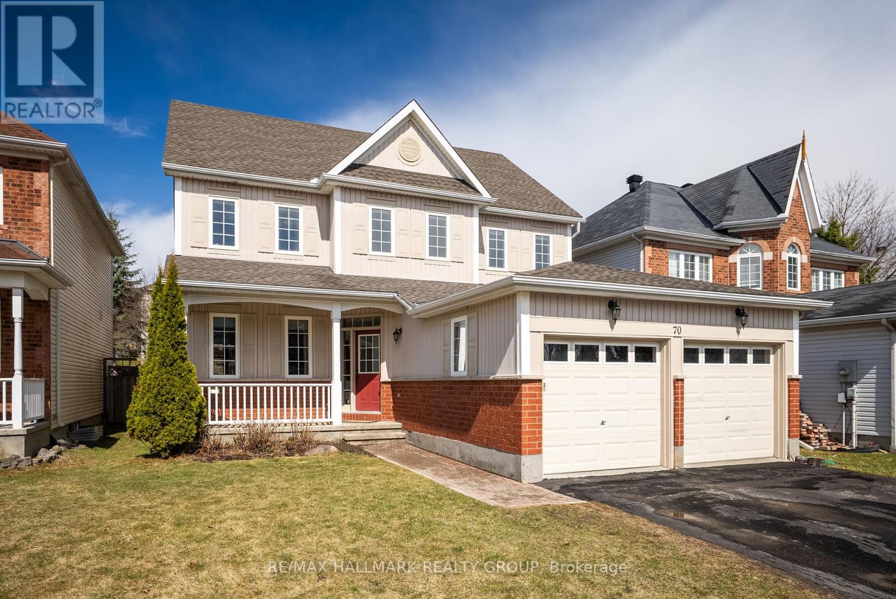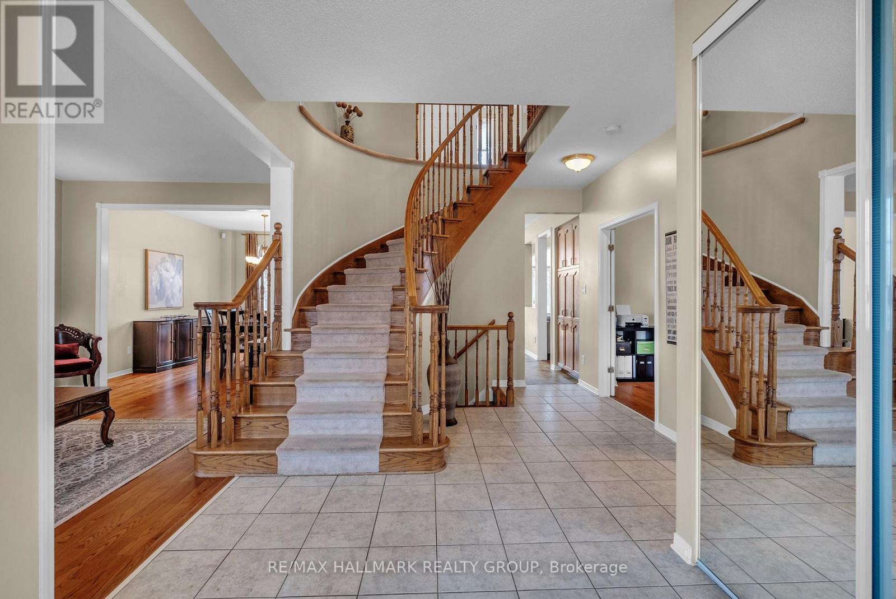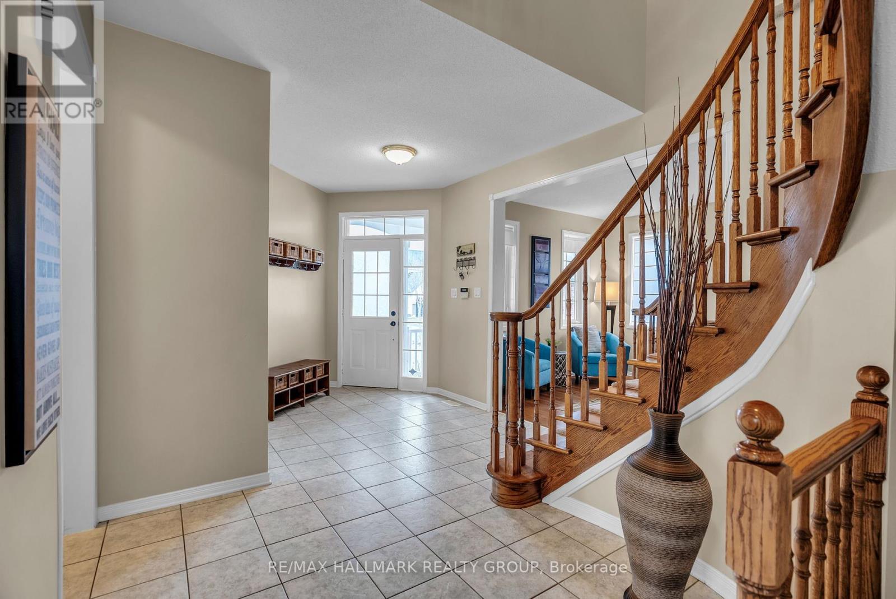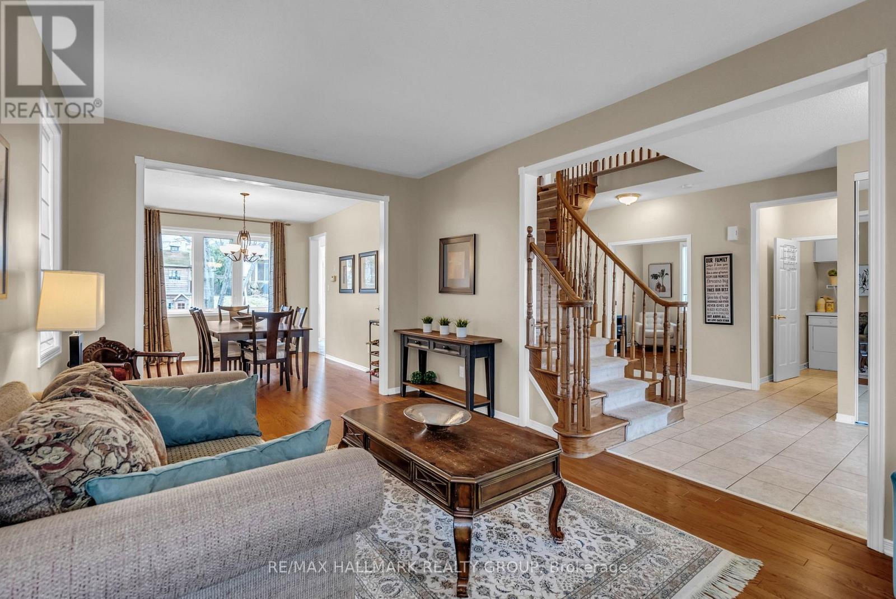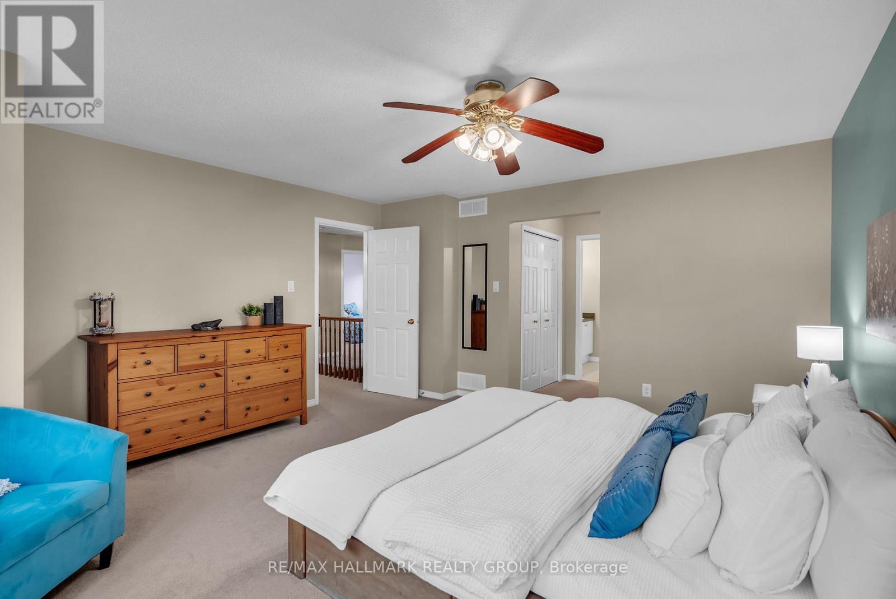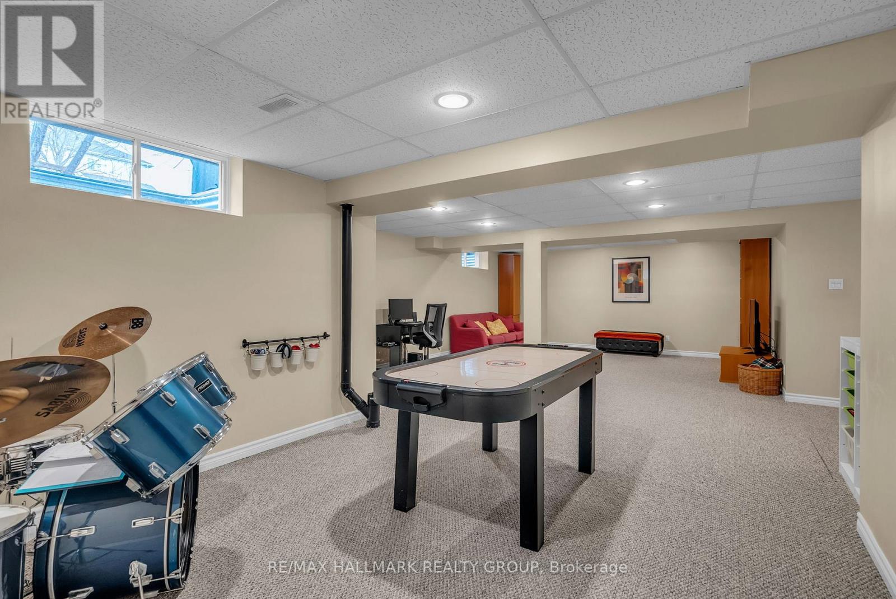4 卧室
3 浴室
2500 - 3000 sqft
壁炉
中央空调
风热取暖
Landscaped
$975,000
Spacious and charming 4 bedroom, 3 bathroom home in highly sought-after Kanata Lakes! Walking in you are greeted with a bright and open foyer and functional layout, including a separate living space and traditional dining room perfect for family gatherings. The heart of the home is the kitchen, overlooking the cozy family room with a gas fireplace and large windows to look out over the expansive backyard. A private office room, powder room and laundry room leading to the garage complete the main level. Upstairs is 4 bedrooms, including a huge primary bedroom with his and her closets, an ensuite bathroom with double sinks, a soaker tub and a separate shower. 3 other generously sized rooms and a family bathroom complete the upper level. The fully finished lower level provides lots of additional living space, a recreation room perfect for movie nights and entertaining, and a bonus room for extra guests or potential home gym! The backyard is partially fenced with beautiful mature trees and a large new deck with great space to enjoy the outdoors; ideal for summer barbecues, gardening or relaxing. A great location in a renowned community known for its family-friendly environment, excellent schools, proximity to shopping/grocery centres, dining options, and major transportation routes. The perfect blend of suburban living and urban convenience! Minimum 24-hour irrevocable on offers as per Form 244. Schedule B (handling of deposit) to be included with offers. Furnace 2023, Roof shingles 2016 (id:44758)
房源概要
|
MLS® Number
|
X12100887 |
|
房源类型
|
民宅 |
|
社区名字
|
9007 - Kanata - Kanata Lakes/Heritage Hills |
|
附近的便利设施
|
公园, 公共交通, 学校 |
|
特征
|
Cul-de-sac, 树木繁茂的地区 |
|
总车位
|
6 |
|
结构
|
Deck |
详 情
|
浴室
|
3 |
|
地上卧房
|
4 |
|
总卧房
|
4 |
|
Age
|
16 To 30 Years |
|
公寓设施
|
Fireplace(s) |
|
赠送家电包括
|
Garage Door Opener Remote(s), Central Vacuum, 报警系统, 洗碗机, 烘干机, Garage Door Opener, Hood 电扇, Play Structure, 炉子, 洗衣机, 冰箱 |
|
地下室进展
|
已装修 |
|
地下室类型
|
N/a (finished) |
|
施工种类
|
独立屋 |
|
空调
|
中央空调 |
|
外墙
|
砖, 乙烯基壁板 |
|
壁炉
|
有 |
|
Fireplace Total
|
1 |
|
地基类型
|
混凝土浇筑 |
|
客人卫生间(不包含洗浴)
|
1 |
|
供暖方式
|
天然气 |
|
供暖类型
|
压力热风 |
|
储存空间
|
2 |
|
内部尺寸
|
2500 - 3000 Sqft |
|
类型
|
独立屋 |
|
设备间
|
市政供水 |
车 位
土地
|
英亩数
|
无 |
|
土地便利设施
|
公园, 公共交通, 学校 |
|
Landscape Features
|
Landscaped |
|
污水道
|
Sanitary Sewer |
|
土地深度
|
129 Ft ,6 In |
|
土地宽度
|
42 Ft ,10 In |
|
不规则大小
|
42.9 X 129.5 Ft |
房 间
| 楼 层 |
类 型 |
长 度 |
宽 度 |
面 积 |
|
二楼 |
浴室 |
3.156 m |
3.406 m |
3.156 m x 3.406 m |
|
二楼 |
浴室 |
2.203 m |
1.448 m |
2.203 m x 1.448 m |
|
二楼 |
卧室 |
3.319 m |
3.934 m |
3.319 m x 3.934 m |
|
二楼 |
第二卧房 |
4.076 m |
3.321 m |
4.076 m x 3.321 m |
|
二楼 |
第三卧房 |
3.333 m |
3.327 m |
3.333 m x 3.327 m |
|
二楼 |
主卧 |
4.364 m |
4.288 m |
4.364 m x 4.288 m |
|
Lower Level |
衣帽间 |
3.079 m |
5.564 m |
3.079 m x 5.564 m |
|
Lower Level |
设备间 |
5.568 m |
3.282 m |
5.568 m x 3.282 m |
|
Lower Level |
娱乐,游戏房 |
5.436 m |
9.877 m |
5.436 m x 9.877 m |
|
一楼 |
门厅 |
4.014 m |
2.503 m |
4.014 m x 2.503 m |
|
一楼 |
客厅 |
3.347 m |
5.409 m |
3.347 m x 5.409 m |
|
一楼 |
餐厅 |
4.369 m |
3.349 m |
4.369 m x 3.349 m |
|
一楼 |
Eating Area |
2.799 m |
3.327 m |
2.799 m x 3.327 m |
|
一楼 |
厨房 |
3.319 m |
3.194 m |
3.319 m x 3.194 m |
|
一楼 |
家庭房 |
3.502 m |
5.186 m |
3.502 m x 5.186 m |
|
一楼 |
Office |
3.326 m |
3.177 m |
3.326 m x 3.177 m |
|
一楼 |
洗衣房 |
2.633 m |
1.726 m |
2.633 m x 1.726 m |
https://www.realtor.ca/real-estate/28207927/70-insmill-crescent-ottawa-9007-kanata-kanata-lakesheritage-hills


