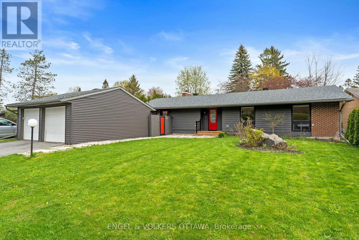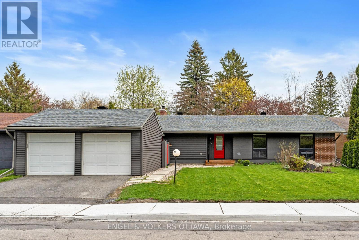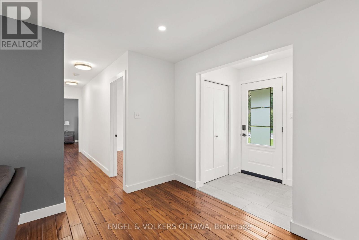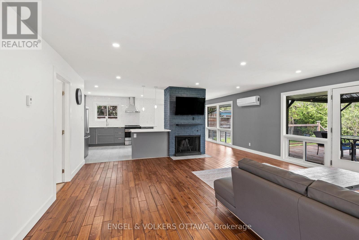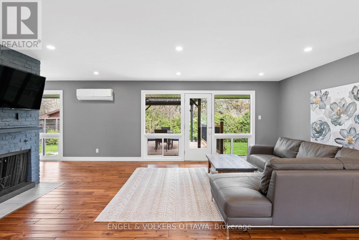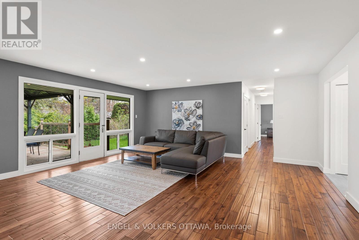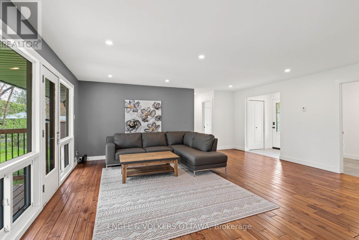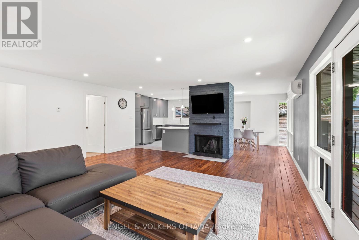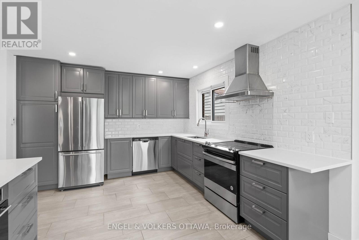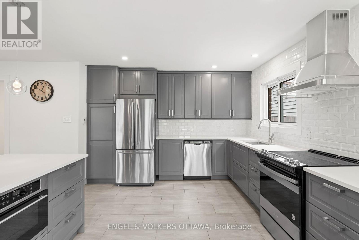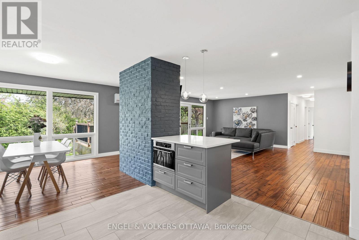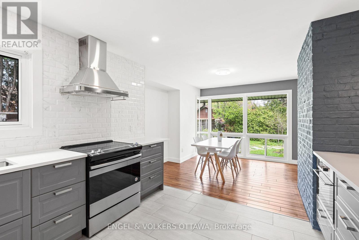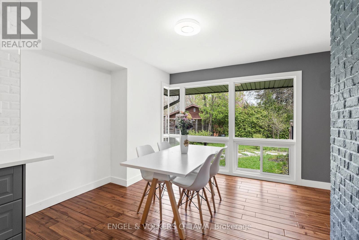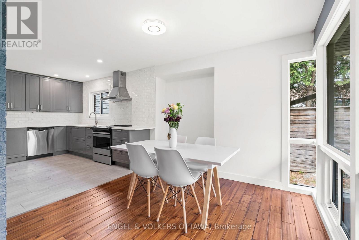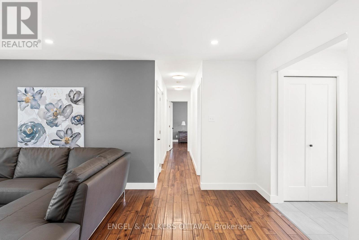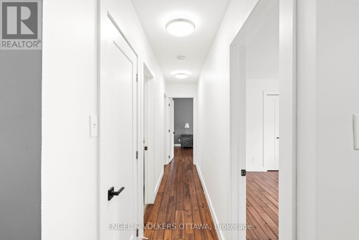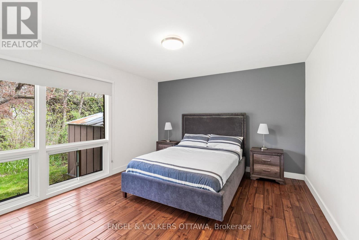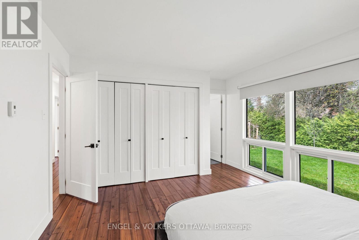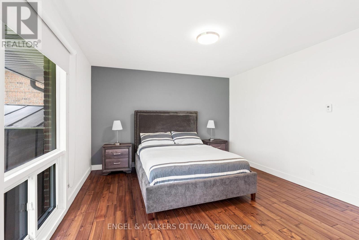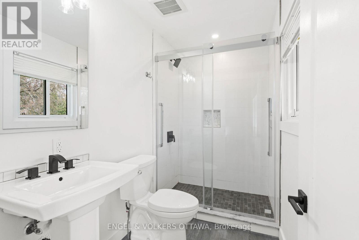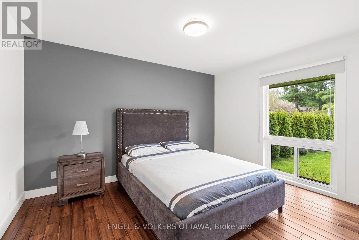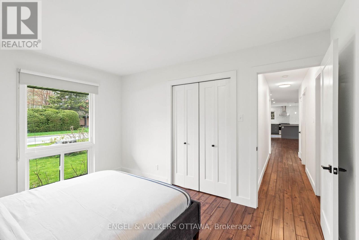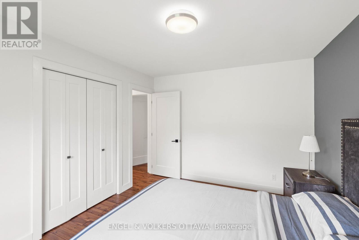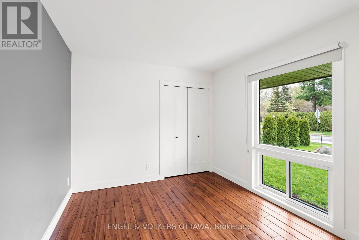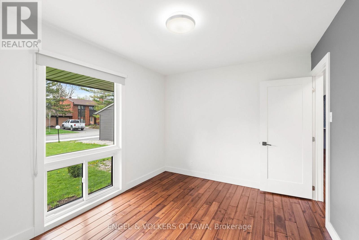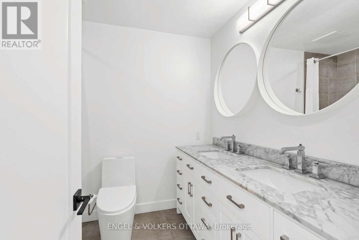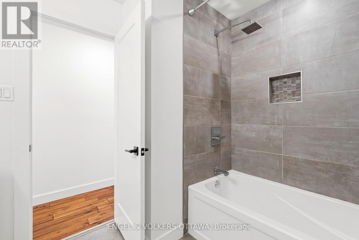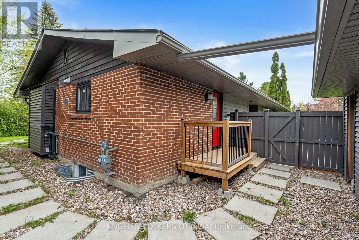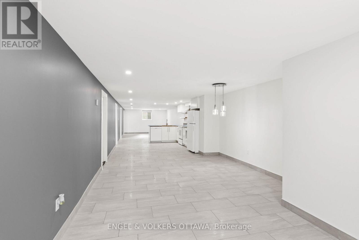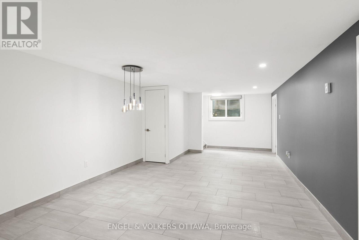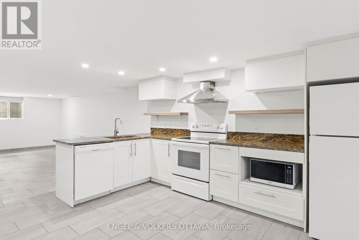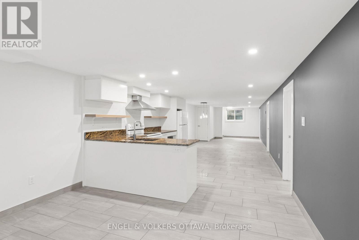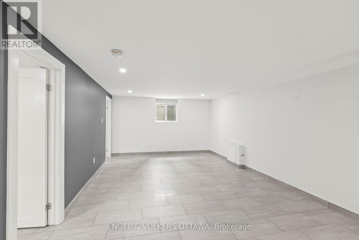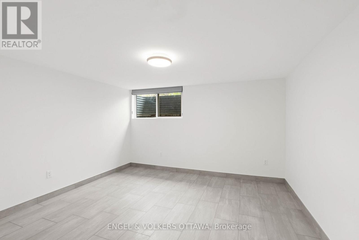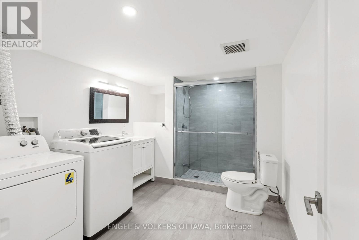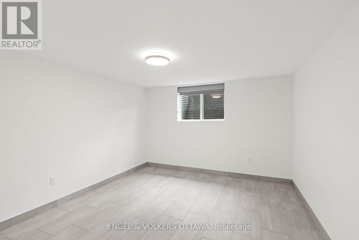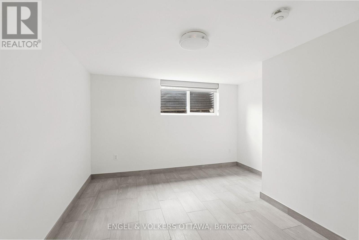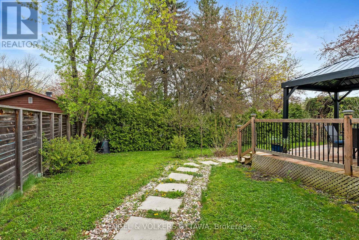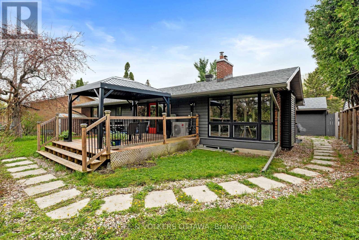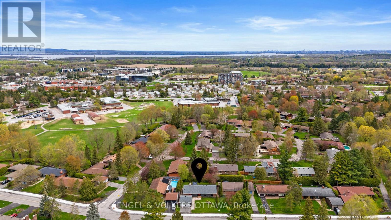6 卧室
3 浴室
1500 - 2000 sqft
平房
壁炉
Wall Unit
地暖
Landscaped
$1,195,000
Welcome to this beautifully renovated 3-bedroom, 2-bathroom bungalow nestled in one of Beaverbrook's most desirable locations. Offering a perfect blend of timeless charm and modern finishes, this home is move-in ready and packed with upgrades that will impress even the most discerning buyer.Step inside to discover rich hardwood flooring flowing throughout the main level, complementing the open concept design. A cozy wood-burning fireplace anchors the living space, creating the ideal setting for relaxing or entertaining. Stunning kitchen featuring sleek quartz countertops, stainless steel appliances, and ample cabinet space, perfect for the home chef.The main full bathroom boasts double sinks, quartz counters, and modern fixtures, while the spacious primary bedroom offers double closets and a 3-piece ensuite featuring a glass shower and tasteful finishes.This home also includes a completely separate, non-conforming 3-bedroom, 1-bath apartment with its own private entrance ideal for multi-generational living, guests, or potential rental income.Endless upgrades include radiant heated floors for year-round comfort, a high-efficiency tankless hot water system, 200-amp electrical panel, updated wiring and plumbing, roof and more offering peace of mind and long-term value.Outside, enjoy a landscaped, private backyard oasis with a deck and charming gazebo, perfect for summer gatherings or quiet relaxation.A rare opportunity in a fantastic location close to schools, parks, shopping, and transit, this property truly has it all. (id:44758)
房源概要
|
MLS® Number
|
X12139985 |
|
房源类型
|
民宅 |
|
社区名字
|
9001 - Kanata - Beaverbrook |
|
附近的便利设施
|
公共交通, 学校 |
|
特征
|
无地毯, Gazebo, 亲戚套间 |
|
总车位
|
4 |
|
结构
|
Deck |
详 情
|
浴室
|
3 |
|
地上卧房
|
3 |
|
地下卧室
|
3 |
|
总卧房
|
6 |
|
公寓设施
|
Fireplace(s) |
|
赠送家电包括
|
Water Heater, Water Heater - Tankless, 洗碗机, 烘干机, Hood 电扇, 烤箱, Two 炉子s, Two 洗衣机s, Two 冰箱s |
|
建筑风格
|
平房 |
|
地下室功能
|
Apartment In Basement, Separate Entrance |
|
地下室类型
|
N/a |
|
施工种类
|
独立屋 |
|
空调
|
Wall Unit |
|
外墙
|
砖, 乙烯基壁板 |
|
壁炉
|
有 |
|
Fireplace Total
|
1 |
|
地基类型
|
混凝土浇筑 |
|
供暖方式
|
天然气 |
|
供暖类型
|
地暖 |
|
储存空间
|
1 |
|
内部尺寸
|
1500 - 2000 Sqft |
|
类型
|
独立屋 |
|
设备间
|
市政供水 |
车 位
土地
|
英亩数
|
无 |
|
土地便利设施
|
公共交通, 学校 |
|
Landscape Features
|
Landscaped |
|
污水道
|
Sanitary Sewer |
|
土地深度
|
107 Ft |
|
土地宽度
|
70 Ft |
|
不规则大小
|
70 X 107 Ft |
|
规划描述
|
住宅 |
房 间
| 楼 层 |
类 型 |
长 度 |
宽 度 |
面 积 |
|
Lower Level |
餐厅 |
7.08 m |
3.98 m |
7.08 m x 3.98 m |
|
Lower Level |
厨房 |
3.98 m |
3.98 m |
3.98 m x 3.98 m |
|
Lower Level |
客厅 |
6.09 m |
3.98 m |
6.09 m x 3.98 m |
|
Lower Level |
卧室 |
3.57 m |
3.79 m |
3.57 m x 3.79 m |
|
Lower Level |
卧室 |
3.32 m |
3.79 m |
3.32 m x 3.79 m |
|
Lower Level |
卧室 |
3.77 m |
3.79 m |
3.77 m x 3.79 m |
|
Lower Level |
浴室 |
2.78 m |
3.78 m |
2.78 m x 3.78 m |
|
Lower Level |
设备间 |
3.16 m |
3.79 m |
3.16 m x 3.79 m |
|
一楼 |
门厅 |
1.48 m |
1.46 m |
1.48 m x 1.46 m |
|
一楼 |
客厅 |
6.55 m |
5.8 m |
6.55 m x 5.8 m |
|
一楼 |
厨房 |
3.75 m |
3.83 m |
3.75 m x 3.83 m |
|
一楼 |
餐厅 |
3.23 m |
3.04 m |
3.23 m x 3.04 m |
|
一楼 |
主卧 |
4.91 m |
3.78 m |
4.91 m x 3.78 m |
|
一楼 |
卧室 |
3.27 m |
3.98 m |
3.27 m x 3.98 m |
|
一楼 |
卧室 |
3.68 m |
2.96 m |
3.68 m x 2.96 m |
|
一楼 |
浴室 |
2.69 m |
2.14 m |
2.69 m x 2.14 m |
|
一楼 |
浴室 |
2.69 m |
1.55 m |
2.69 m x 1.55 m |
|
一楼 |
洗衣房 |
2.25 m |
1.97 m |
2.25 m x 1.97 m |
设备间
https://www.realtor.ca/real-estate/28294344/70-varley-drive-ottawa-9001-kanata-beaverbrook


