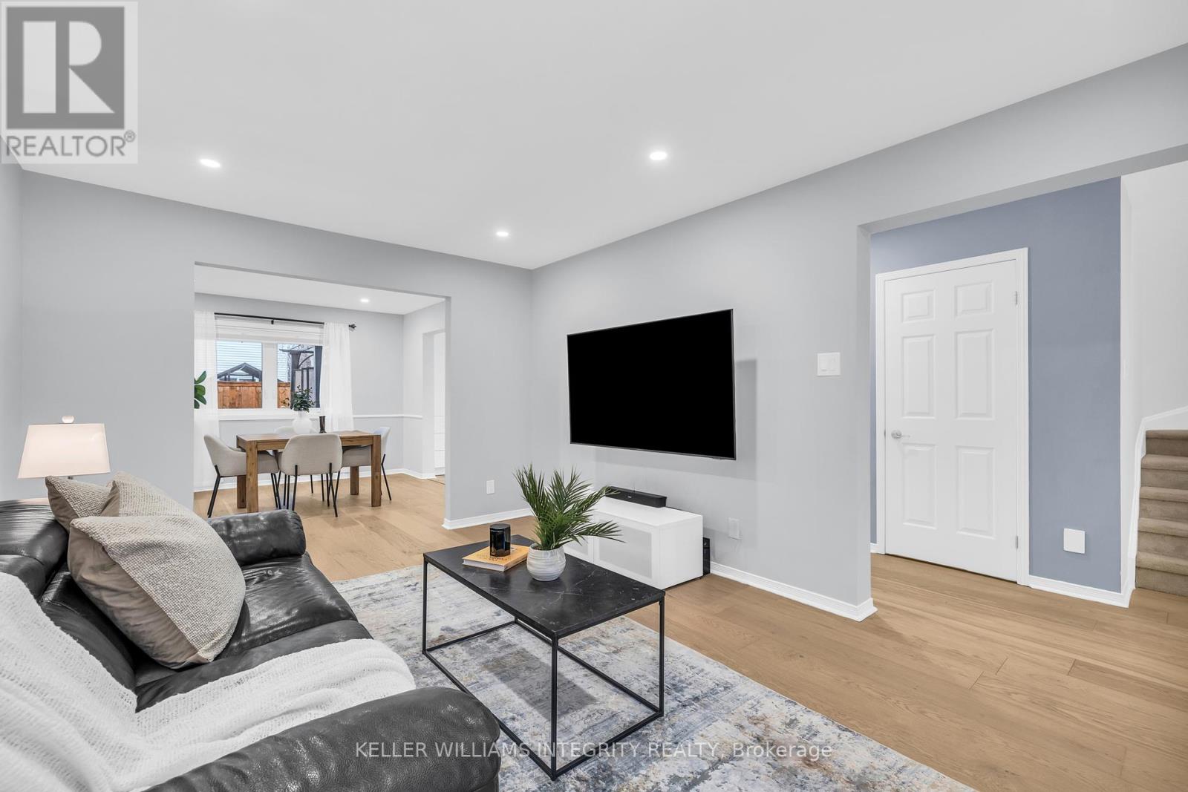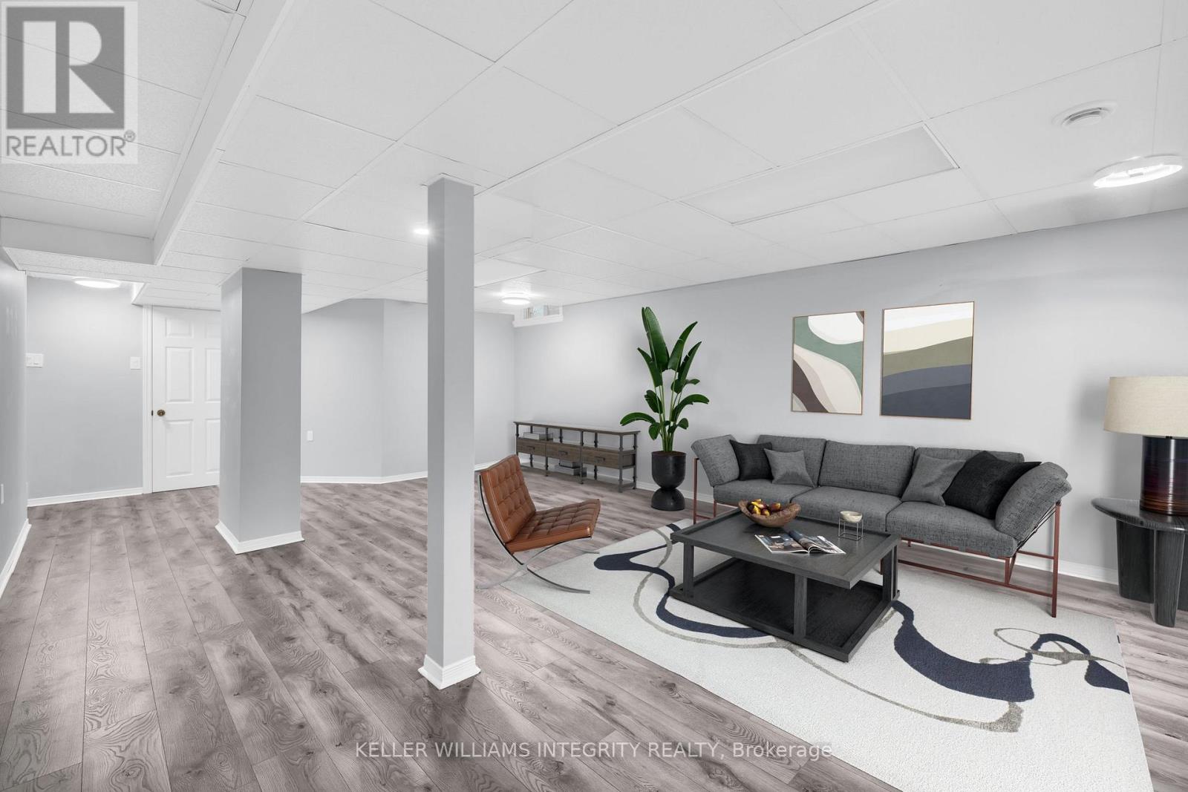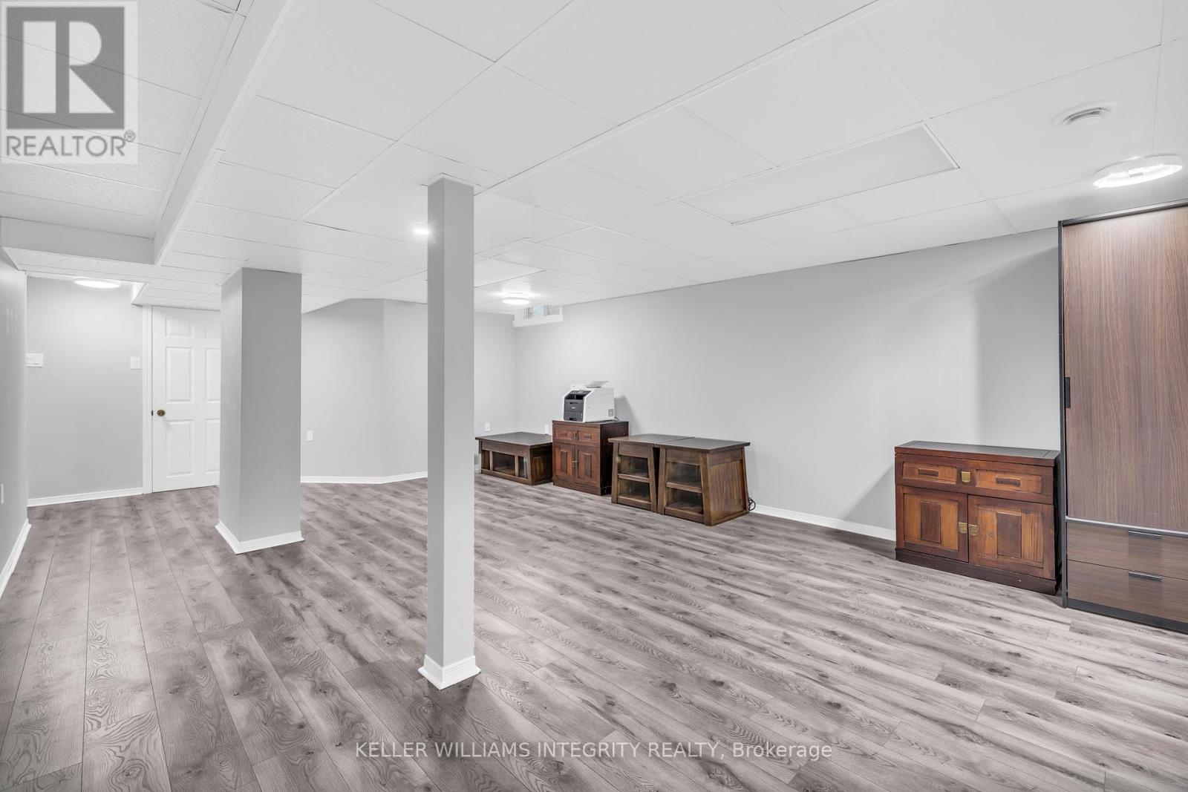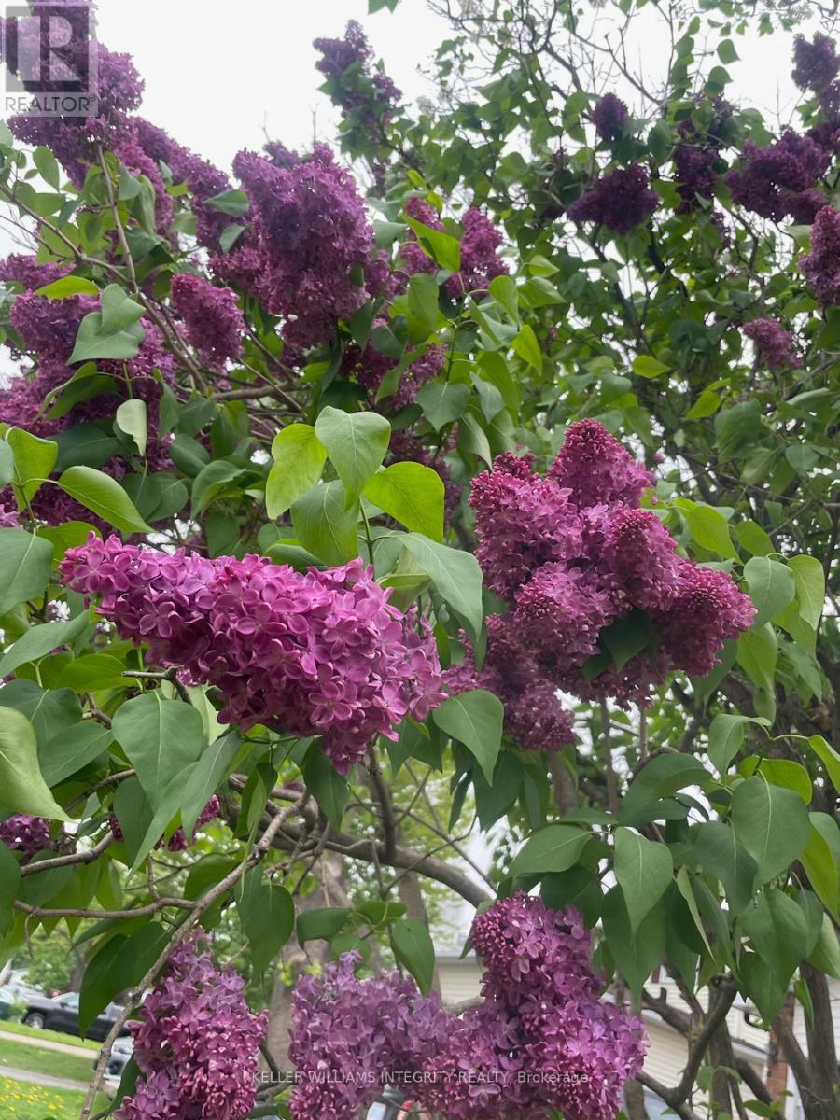4 卧室
3 浴室
壁炉
中央空调
风热取暖
Landscaped
$749,900
Welcome to 700 Levac Drive, a beautifully upgraded 4-bedroom, 2.5-bathroom home in the family-friendly community of Fallingbrook. From the moment you arrive, you'll appreciate the pride of ownership and curb appeal as every detail of this home has been thoughtfully designed, blending style, function, and comfort. As you step through the new front door, you'll enter a spacious foyer w elegant ceramic tile and custom closet space, setting the tone for the rest of the home - a perfect balance of warmth and sophistication. The main floor features a sun-filled, open-concept living and dining area w engineered hardwood floors, smooth ceilings, and modern pot lights - this space is ideal for both relaxation and entertaining, with plenty of room to host family and friends. The chef-inspired kitchen is a standout, featuring a large breakfast island, stainless steel appliances, ample cabinetry, and stunning Viatera quartz countertops - whether cooking for yourself or hosting guests, this kitchen is as functional as it is beautiful. Upstairs, the expansive primary bedroom boasts a fully renovated ensuite with floor-to-ceiling ceramic tiles, custom shower, luxury vanity, and custom lighting. The upper level also feature three additional bedrooms all with new laminate flooring. One of which has a wood-burning fireplace with updated ceramic surround - making it ideal for a 2nd family room, rec room, home office, gym, or bedroom - the possibilities are endless! The finished basement adds more living space (perfect for a home theater, playroom, or additional storage), while the oversized backyard deck w pergola and lush landscaping (roses, hydrangeas, lavender bushes, etc.) creates a perfect spot for outdoor entertaining. Don't miss the opportunity to own this family haven in an absolutely prime location w top-rated schools, parks, walking trails, and convenient access to shopping, transit, and future LRT stations! Please consult the ""Feature Sheet"" for a full list of upgrades. (id:44758)
房源概要
|
MLS® Number
|
X11317014 |
|
房源类型
|
民宅 |
|
社区名字
|
1105 - Fallingbrook/Pineridge |
|
附近的便利设施
|
学校, 公园 |
|
社区特征
|
School Bus |
|
设备类型
|
热水器 - Gas |
|
总车位
|
6 |
|
租赁设备类型
|
热水器 - Gas |
|
结构
|
Deck, 棚 |
详 情
|
浴室
|
3 |
|
地上卧房
|
4 |
|
总卧房
|
4 |
|
公寓设施
|
Fireplace(s) |
|
赠送家电包括
|
Garage Door Opener Remote(s), Blinds, 洗碗机, 烘干机, Hood 电扇, 冰箱, 炉子, 洗衣机 |
|
地下室进展
|
已装修 |
|
地下室类型
|
N/a (finished) |
|
施工种类
|
独立屋 |
|
空调
|
中央空调 |
|
外墙
|
砖, 乙烯基壁板 |
|
壁炉
|
有 |
|
Fireplace Total
|
1 |
|
地基类型
|
混凝土浇筑 |
|
客人卫生间(不包含洗浴)
|
1 |
|
供暖方式
|
天然气 |
|
供暖类型
|
压力热风 |
|
储存空间
|
2 |
|
类型
|
独立屋 |
|
设备间
|
市政供水 |
车 位
土地
|
英亩数
|
无 |
|
围栏类型
|
Fenced Yard |
|
土地便利设施
|
学校, 公园 |
|
Landscape Features
|
Landscaped |
|
污水道
|
Sanitary Sewer |
|
土地深度
|
101 Ft ,8 In |
|
土地宽度
|
39 Ft |
|
不规则大小
|
39.05 X 101.74 Ft |
房 间
| 楼 层 |
类 型 |
长 度 |
宽 度 |
面 积 |
|
二楼 |
卧室 |
5.18 m |
3.57 m |
5.18 m x 3.57 m |
|
二楼 |
第二卧房 |
3.7 m |
4.4 m |
3.7 m x 4.4 m |
|
二楼 |
第三卧房 |
4 m |
3.8 m |
4 m x 3.8 m |
|
二楼 |
浴室 |
2.5 m |
1.5 m |
2.5 m x 1.5 m |
|
二楼 |
浴室 |
2.8 m |
1.9 m |
2.8 m x 1.9 m |
|
地下室 |
家庭房 |
8.3 m |
4.8 m |
8.3 m x 4.8 m |
|
一楼 |
客厅 |
4.6 m |
3.44 m |
4.6 m x 3.44 m |
|
一楼 |
餐厅 |
3.41 m |
3.44 m |
3.41 m x 3.44 m |
|
一楼 |
厨房 |
5.27 m |
3.41 m |
5.27 m x 3.41 m |
https://www.realtor.ca/real-estate/27690664/700-levac-drive-ottawa-1105-fallingbrookpineridge


































