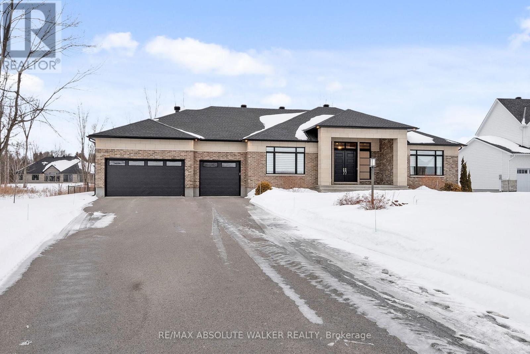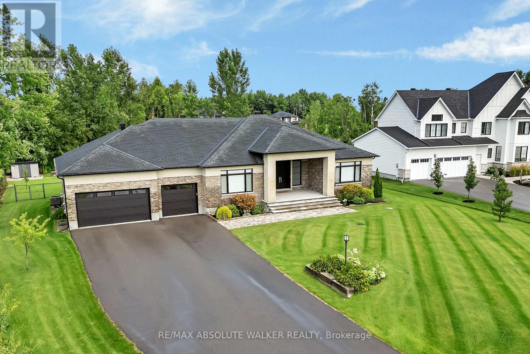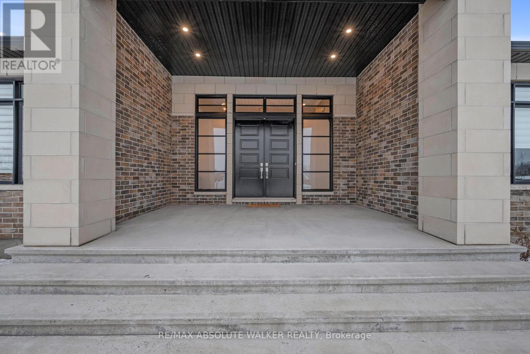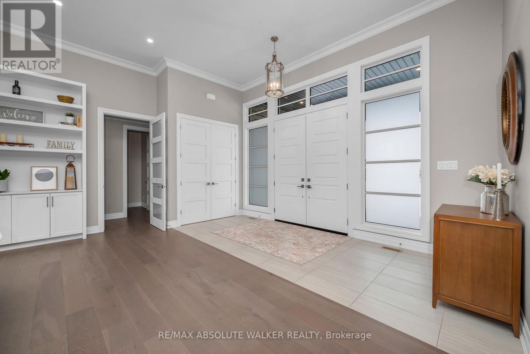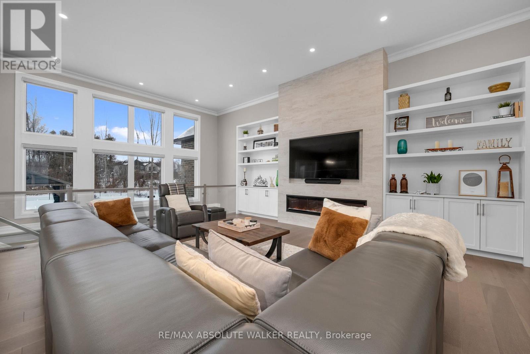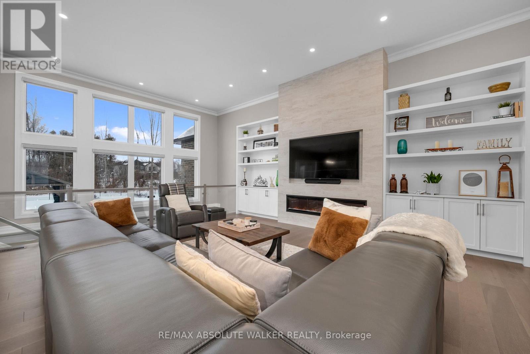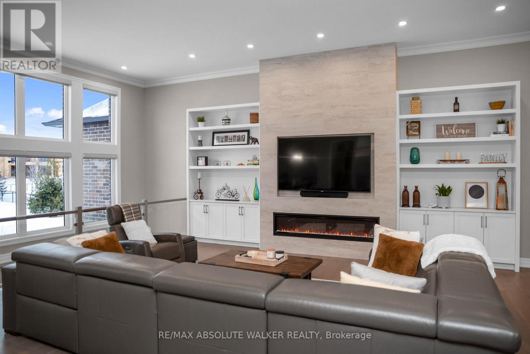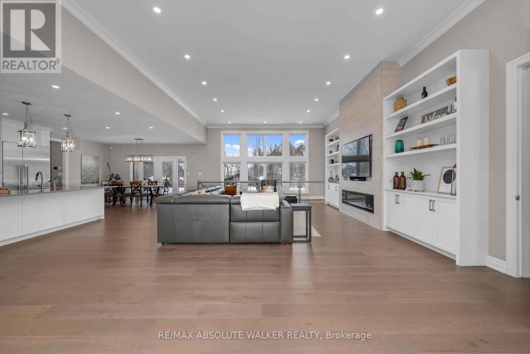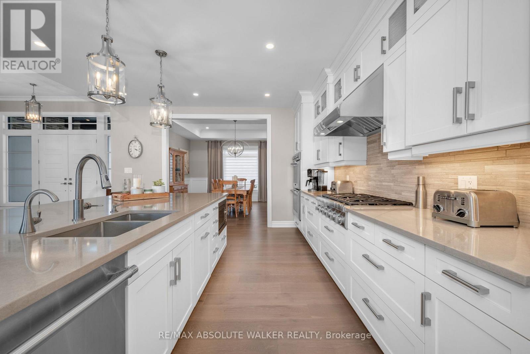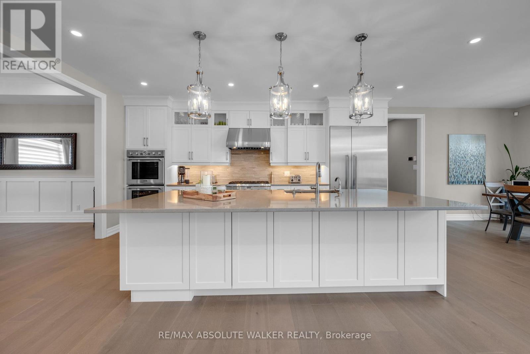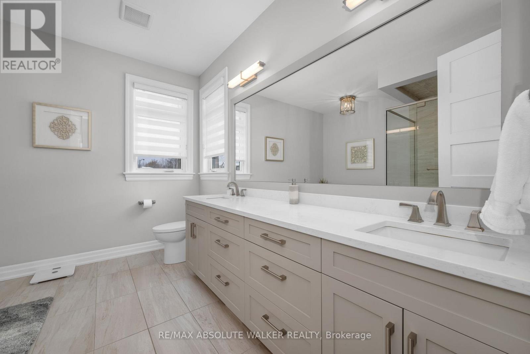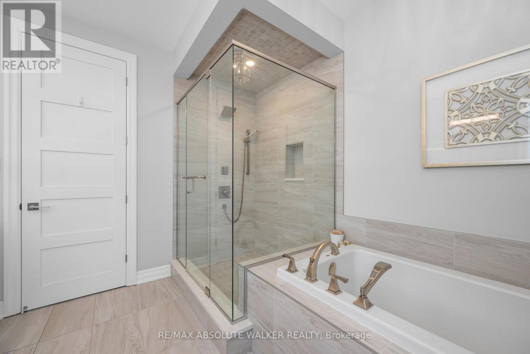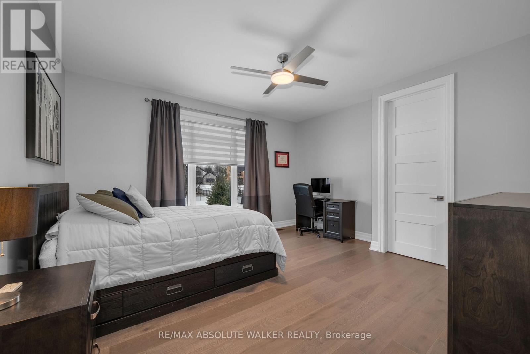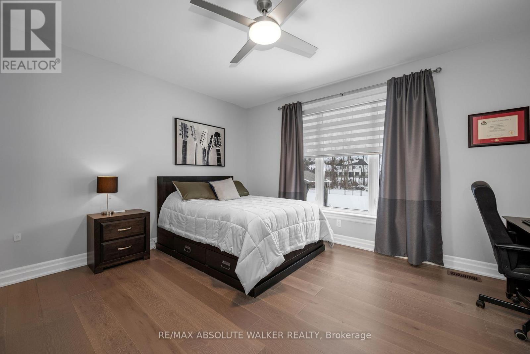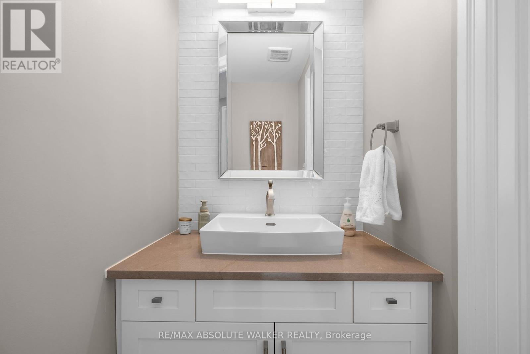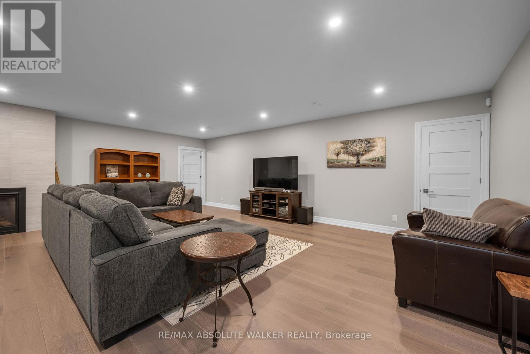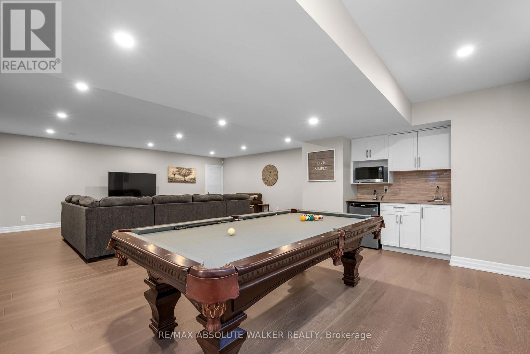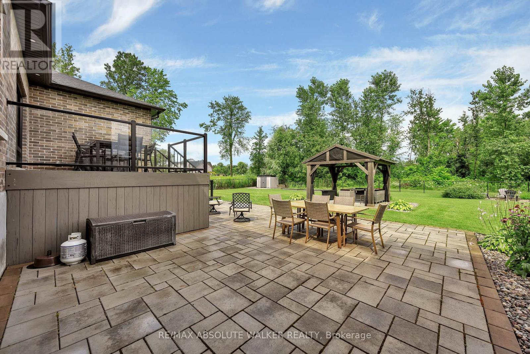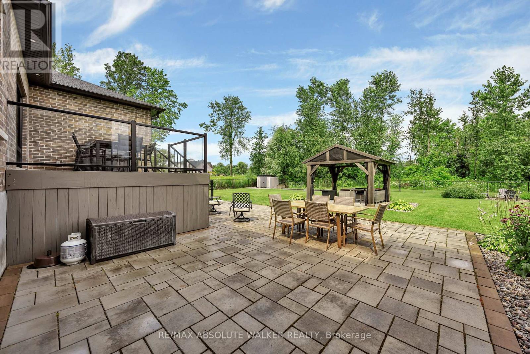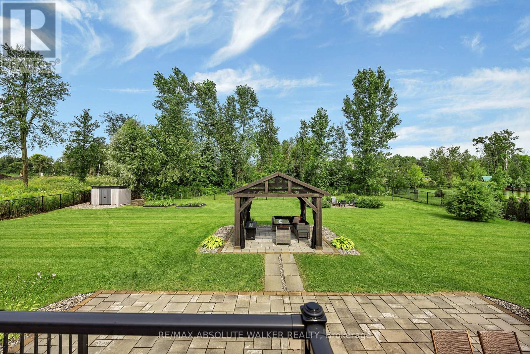5 卧室
4 浴室
3000 - 3500 sqft
平房
壁炉
中央空调
风热取暖
$2,350,000
Step into this stunning custom John Gerard bungalow, featuring an expansive 3400 sqft of main-floor living space, enhanced by over 2000 sqft of beautifully finished basement. Exuding luxury and sophistication, this full brick residence is adorned with high-end finishes throughout. The main floor showcases, timeless trim work, elegant hardwood floors, tile, and soaring ceilings ranging from 9 to 12 feet, contributing to the home's grand ambiance. A fully functional main floor laundry room and pantry room offer convenience, while four spacious bedrooms (one currently used as an office) on the main level, along with a fifth bedroom and full washroom in the basement, accommodate families of all sizes.The gourmet kitchen is a culinary delight, equipped with top-tier Thermador appliances, soft-close drawers, and cupboards, and adorned with sleek quartz countertops in the kitchen and all washrooms. The basement is an entertainer's paradise, boasting a large recreation room, wet bar, billiards area, full gym (easily convertible to a sixth bedroom), and ample storage space with direct access to the triple-car garage. The property is situated on an oversized 1.1 acre lot, larger than neighboring properties, and includes a wooded area that ensures privacy and seclusion. This exceptional property perfectly combines style, comfort, and functionality, making it an ideal place to call home. (id:44758)
房源概要
|
MLS® Number
|
X12004824 |
|
房源类型
|
民宅 |
|
社区名字
|
8002 - Manotick Village & Manotick Estates |
|
总车位
|
11 |
详 情
|
浴室
|
4 |
|
地上卧房
|
4 |
|
地下卧室
|
1 |
|
总卧房
|
5 |
|
赠送家电包括
|
Cooktop, 洗碗机, 烘干机, Garage Door Opener, Hood 电扇, 微波炉, 烤箱, 洗衣机, 窗帘, 冰箱 |
|
建筑风格
|
平房 |
|
地下室进展
|
已装修 |
|
地下室类型
|
全完工 |
|
施工种类
|
独立屋 |
|
空调
|
中央空调 |
|
外墙
|
砖, 石 |
|
壁炉
|
有 |
|
地基类型
|
混凝土 |
|
客人卫生间(不包含洗浴)
|
1 |
|
供暖方式
|
天然气 |
|
供暖类型
|
压力热风 |
|
储存空间
|
1 |
|
内部尺寸
|
3000 - 3500 Sqft |
|
类型
|
独立屋 |
车 位
土地
|
英亩数
|
无 |
|
污水道
|
Septic System |
|
土地深度
|
343 Ft |
|
土地宽度
|
98 Ft ,8 In |
|
不规则大小
|
98.7 X 343 Ft |
房 间
| 楼 层 |
类 型 |
长 度 |
宽 度 |
面 积 |
|
地下室 |
家庭房 |
7.62 m |
6.14 m |
7.62 m x 6.14 m |
|
地下室 |
娱乐,游戏房 |
5.51 m |
3.37 m |
5.51 m x 3.37 m |
|
地下室 |
卧室 |
4.36 m |
4.19 m |
4.36 m x 4.19 m |
|
地下室 |
Exercise Room |
5.48 m |
5.33 m |
5.48 m x 5.33 m |
|
一楼 |
大型活动室 |
5.81 m |
7.46 m |
5.81 m x 7.46 m |
|
一楼 |
洗衣房 |
2.56 m |
2.41 m |
2.56 m x 2.41 m |
|
一楼 |
厨房 |
4.69 m |
4.11 m |
4.69 m x 4.11 m |
|
一楼 |
餐厅 |
4.69 m |
4.11 m |
4.69 m x 4.11 m |
|
一楼 |
主卧 |
4.9 m |
5.61 m |
4.9 m x 5.61 m |
|
一楼 |
卧室 |
3.96 m |
4.27 m |
3.96 m x 4.27 m |
|
一楼 |
卧室 |
4.41 m |
4.26 m |
4.41 m x 4.26 m |
|
一楼 |
卧室 |
4.41 m |
3.96 m |
4.41 m x 3.96 m |
|
一楼 |
卧室 |
4.51 m |
4.01 m |
4.51 m x 4.01 m |
https://www.realtor.ca/real-estate/27990192/700-mcmanus-avenue-ottawa-8002-manotick-village-manotick-estates


