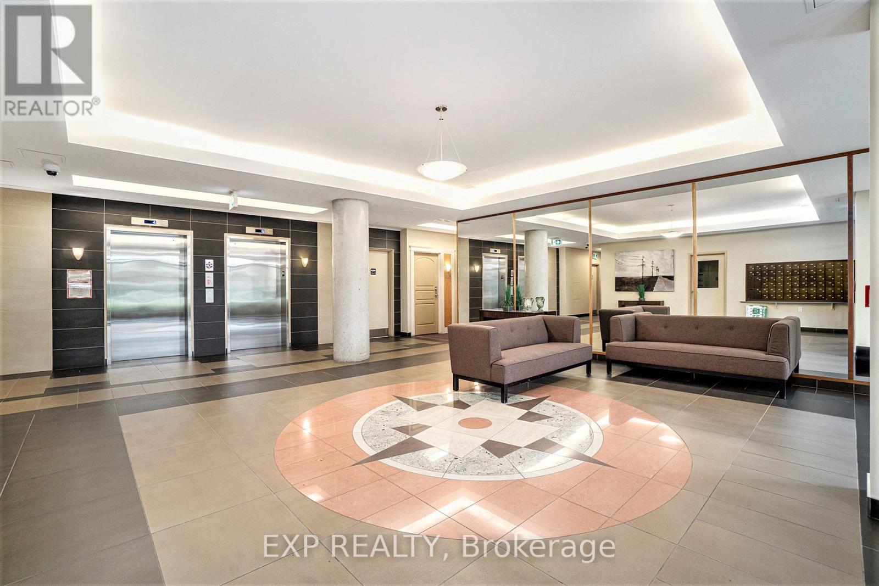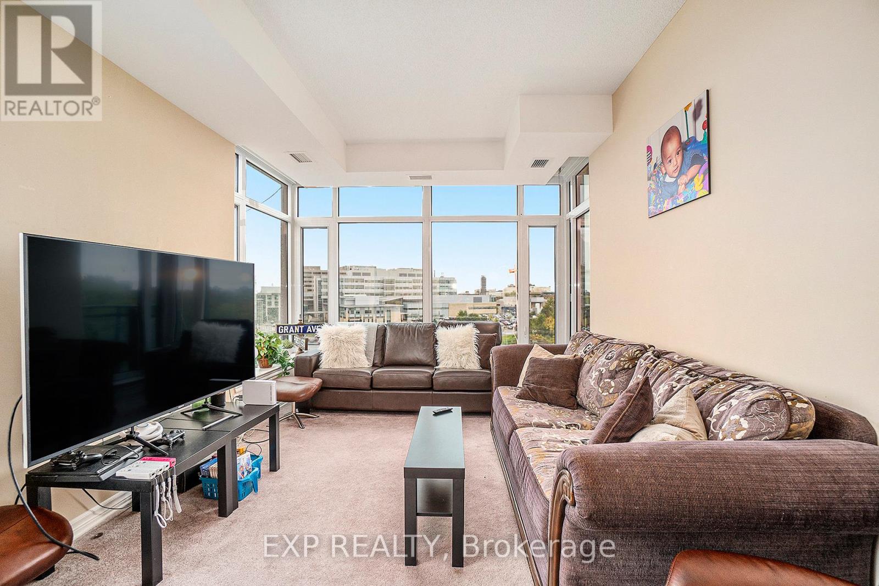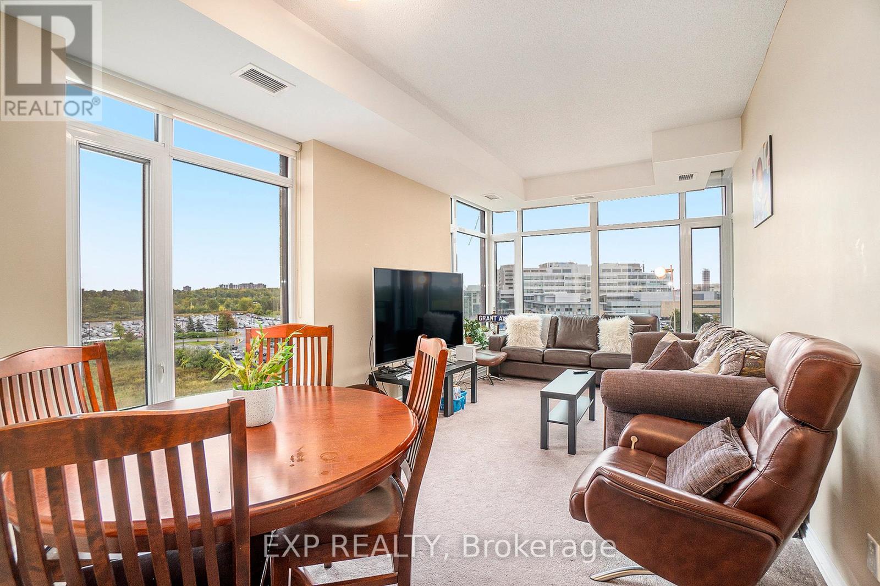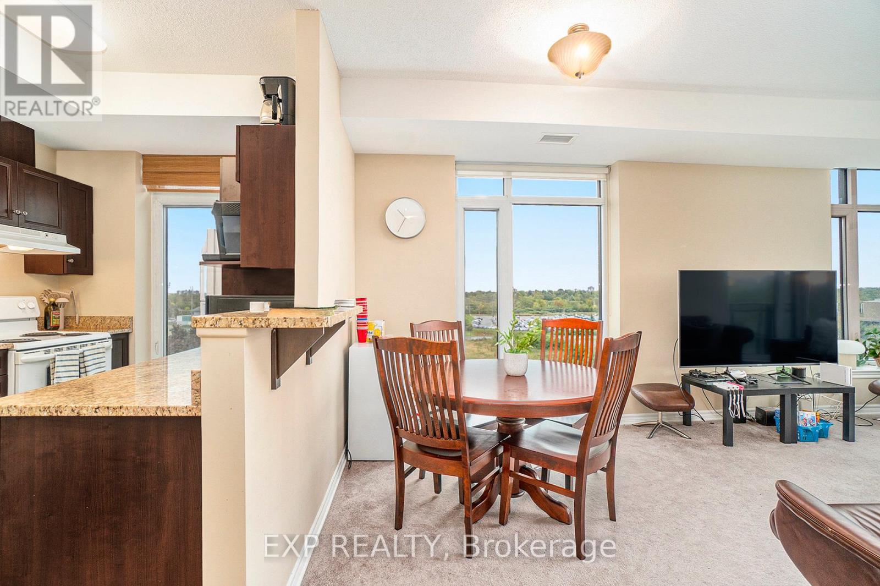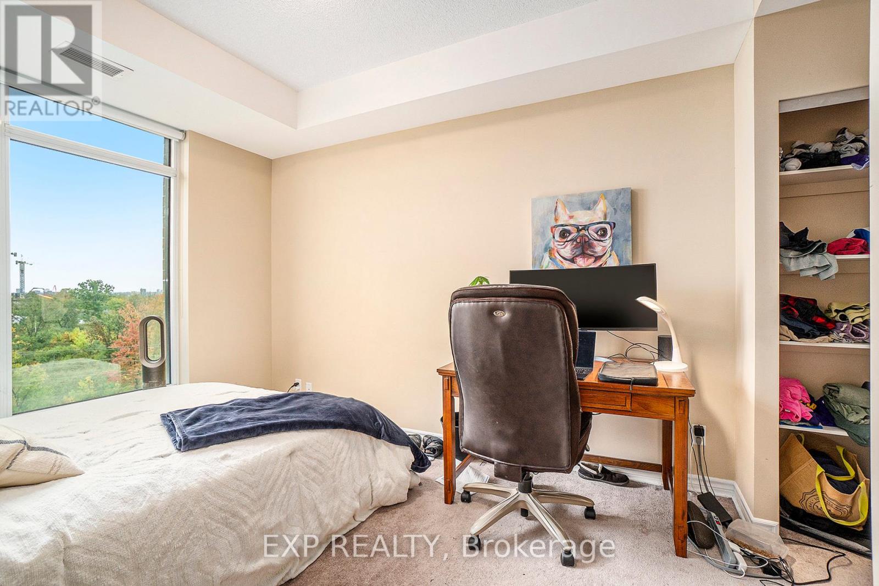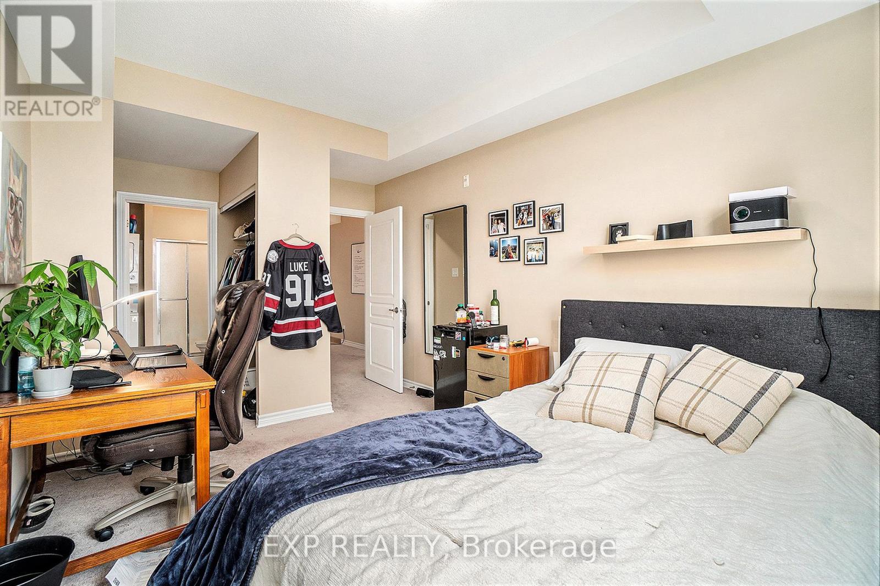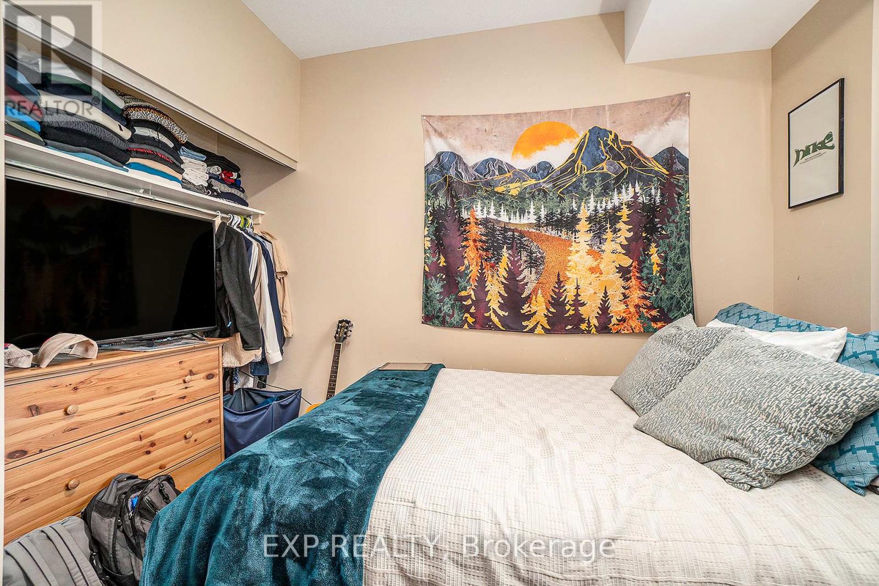2 卧室
2 浴室
700 - 799 sqft
中央空调
Heat Pump
$449,900
Looking for luxury, space, and unbeatable value? This bright and spacious 2Bed/2 FULL Bath condo is your chance to secure a stunning home at the lowest price in two years. Whether you're an investor searching for a high-demand rental or someone looking to downsize without sacrificing comfort, this unit offers an exceptional opportunity in a prime location. Perched on the 7th floor, this condo boasts tremendous views, making every day feel special. The open-concept living and dining area is designed for both relaxation and entertaining, with large windows flooding the space with natural light and accentuating the modern finishes. The primary bedroom features a private ensuite, while the second bedroom is perfect for guests, family, or a home office. Step outside to your private outdoor space, where you can enjoy morning coffee or unwind at sunset with breathtaking views. Situated just steps from The Ottawa Hospital General Campus, CHEO, and the University of Ottawa Faculty of Medicine, this condo is an ideal home for medical professionals, students, and hospital staff. With a highly desirable location, this unit ensures both convenience and a peaceful retreat above the city. Adding to its appeal, the condo offers underground secure parking, a storage locker, and a gym, so you never have to venture out on blustery days. Previous units have all sold above $500,000, making this an unmatched value. Plus, condo fees include heating, allowing for year-round comfort with no surprise energy bills. With its stunning views, bright and spacious layout, and unbeatable price, this condo is a rare find. (id:44758)
房源概要
|
MLS® Number
|
X11944188 |
|
房源类型
|
民宅 |
|
社区名字
|
3602 - Riverview Park |
|
附近的便利设施
|
公共交通, 公园 |
|
社区特征
|
Pet Restrictions |
|
总车位
|
1 |
详 情
|
浴室
|
2 |
|
地上卧房
|
2 |
|
总卧房
|
2 |
|
公寓设施
|
健身房, Storage - Locker |
|
赠送家电包括
|
洗碗机, 烘干机, 炉子, 洗衣机, 冰箱 |
|
空调
|
中央空调 |
|
外墙
|
砖, 石 |
|
地基类型
|
混凝土 |
|
供暖方式
|
天然气 |
|
供暖类型
|
Heat Pump |
|
内部尺寸
|
700 - 799 Sqft |
|
类型
|
公寓 |
车 位
土地
|
英亩数
|
无 |
|
土地便利设施
|
公共交通, 公园 |
|
规划描述
|
住宅 |
房 间
| 楼 层 |
类 型 |
长 度 |
宽 度 |
面 积 |
|
一楼 |
门厅 |
1.7 m |
2.94 m |
1.7 m x 2.94 m |
|
一楼 |
厨房 |
3.3 m |
2.54 m |
3.3 m x 2.54 m |
|
一楼 |
客厅 |
3.2 m |
3.93 m |
3.2 m x 3.93 m |
|
一楼 |
餐厅 |
3.2 m |
2 m |
3.2 m x 2 m |
|
一楼 |
主卧 |
3.04 m |
4.41 m |
3.04 m x 4.41 m |
|
一楼 |
其它 |
2 m |
1.47 m |
2 m x 1.47 m |
|
一楼 |
浴室 |
2 m |
2.51 m |
2 m x 2.51 m |
|
一楼 |
卧室 |
2.81 m |
3.07 m |
2.81 m x 3.07 m |
|
一楼 |
浴室 |
1.65 m |
2.43 m |
1.65 m x 2.43 m |
https://www.realtor.ca/real-estate/27850823/701-100-roger-guindon-road-ottawa-3602-riverview-park



