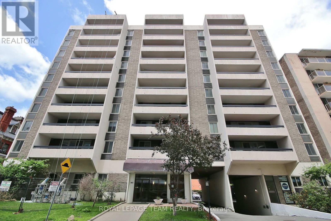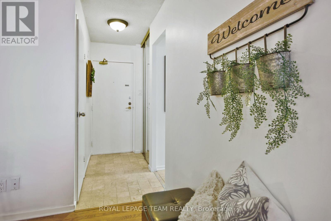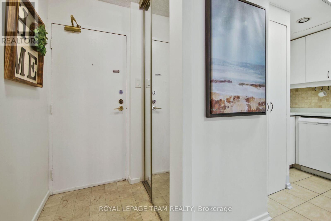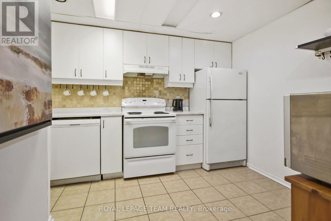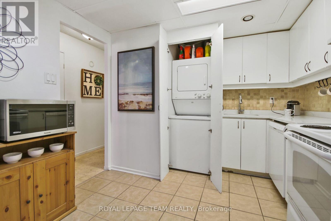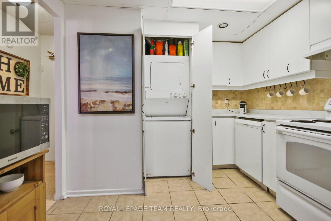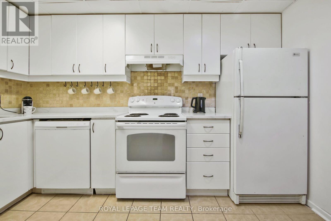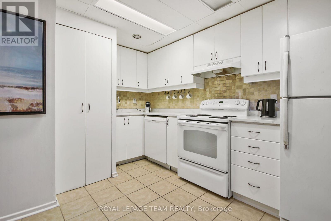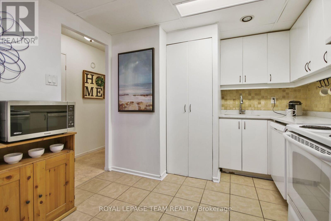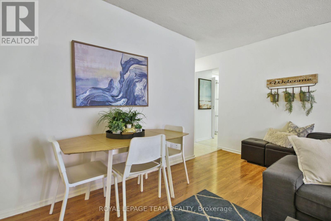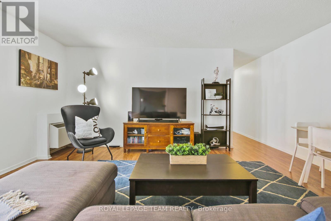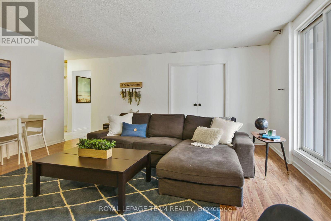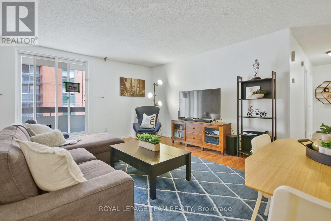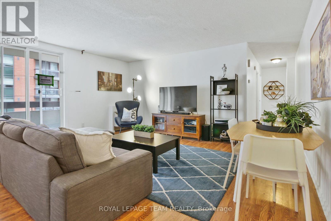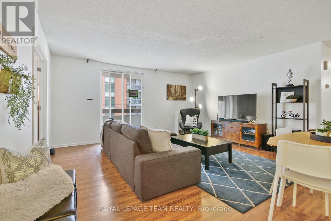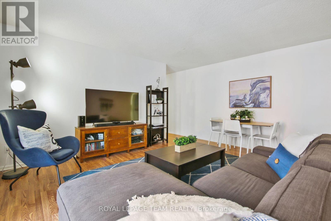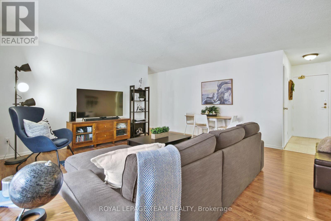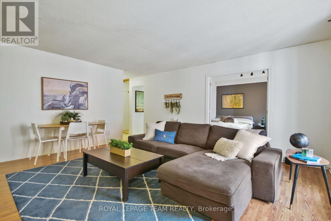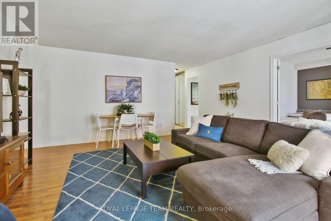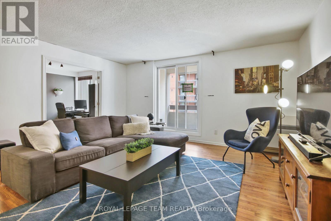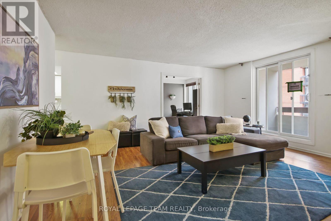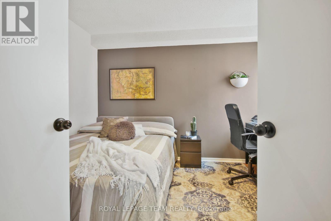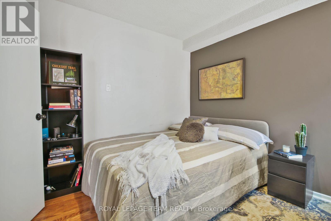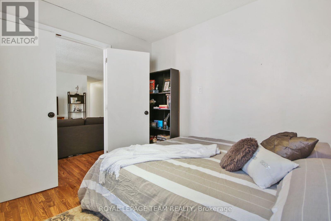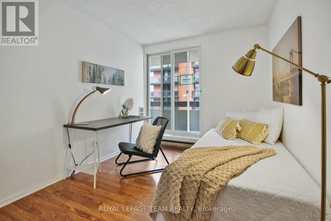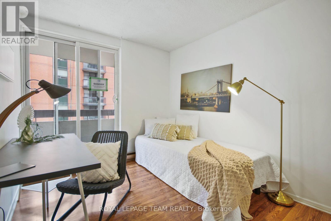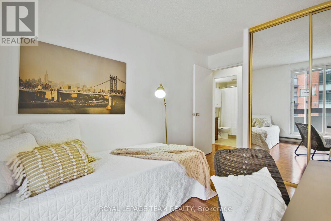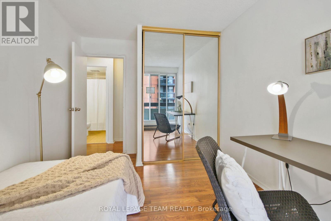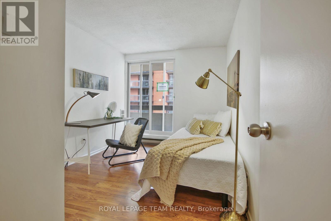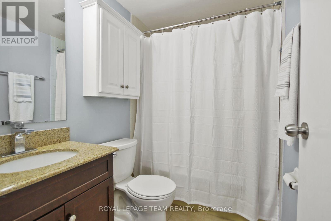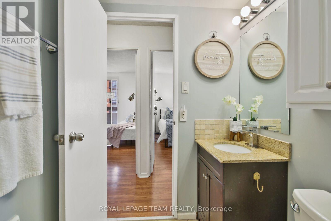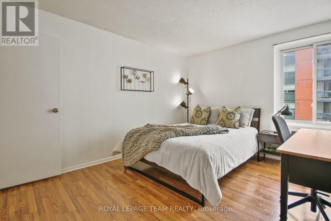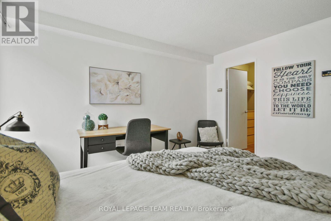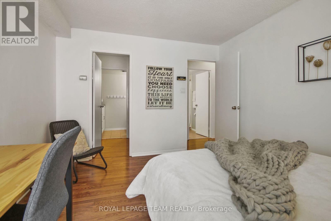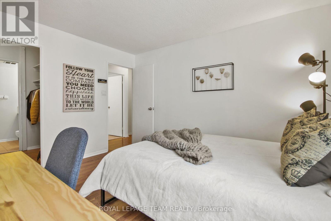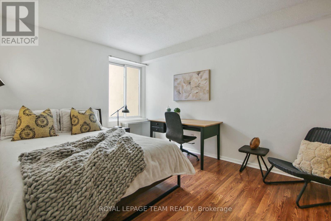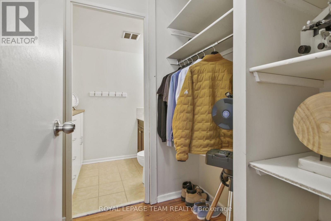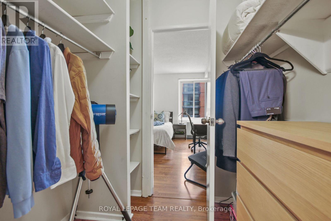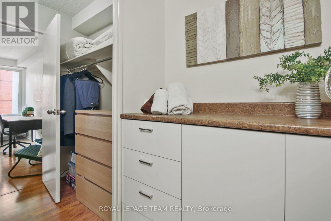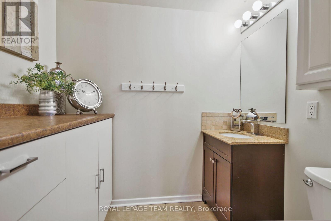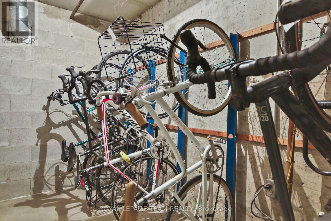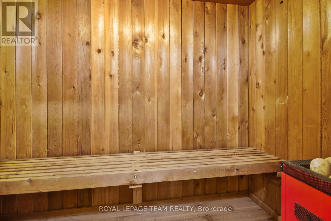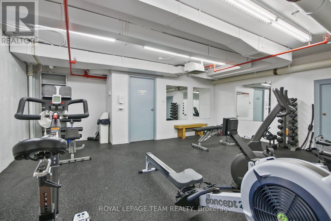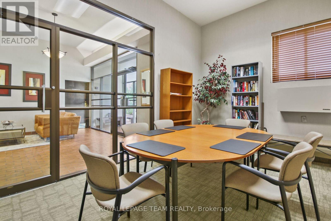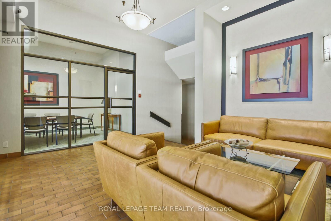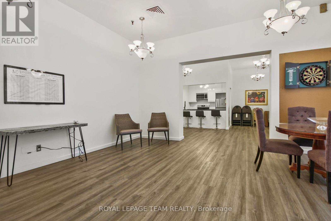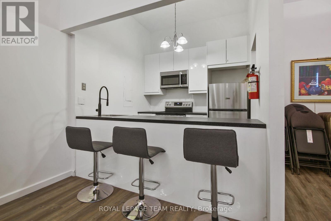701 - 141 Somerset Street W Ottawa, Ontario K2P 2H1

$419,000管理费,Heat, Electricity, Water, Common Area Maintenance, Insurance, Parking
$1,107.55 每月
管理费,Heat, Electricity, Water, Common Area Maintenance, Insurance, Parking
$1,107.55 每月Open House Saturday June 7th from 12:00-2:00. Amazing opportunity & very convenient location for this welcoming and fantastic 2 bedroom plus large private den unit. You will appreciate the open concept living/dining room with balcony view and access. The kitchen offers ample cabinets and a newer stone counter top (maybe quart) & newer faucet for the undermount sink. Some areas are freshly painted in 2025. The enclosed private and spacious den with exterior window (currently used as a 3rd bedroom - no closet) is an amazing addition to this property. Desirable primary bedroom with walk in closet & 2 piece ensuite. Good size second bedroom with direct balcony access and double closet. In unit laundry. Improved plumbing piping & faucets in both bathrooms. Much appreciated carpet free space. Generous size balcony getting renovated in 2025. In unit storage accessible from the front foyer in addition to the double closet. Parking spot level 1 #31 & bike racks level 1 underground. Gym, Sauna level 2. Party room, conference room & mailboxes ground level. Condo fee includes all utilities, water, heat, ac, hydro, common elements such as gym, sauna, party room, conference room, bike rack, building insurance & caretaker. Just move in and enjoy! Dryer vent cleaned out 2024. In close proximity to so many desirable stores, Rideau canal, school, park, universities, parliament, museums, transit, restaurants and so much more. Urban living at the heart of the City! You will be impressed by the size and functionality of this fantastic property. (id:44758)
房源概要
| MLS® Number | X12188273 |
| 房源类型 | 民宅 |
| 社区名字 | 4104 - Ottawa Centre/Golden Triangle |
| 附近的便利设施 | 公共交通 |
| 社区特征 | Pet Restrictions |
| 特征 | Elevator, 阳台, In Suite Laundry |
| 总车位 | 1 |
详 情
| 浴室 | 2 |
| 地上卧房 | 2 |
| 总卧房 | 2 |
| 公寓设施 | 健身房, 宴会厅, Sauna |
| 赠送家电包括 | Blinds, 洗碗机, 烘干机, Hood 电扇, 烤箱, 炉子, 洗衣机, 冰箱 |
| 空调 | 中央空调 |
| 外墙 | 砖, 混凝土 |
| Fire Protection | Smoke Detectors |
| 客人卫生间(不包含洗浴) | 1 |
| 供暖方式 | 电 |
| 供暖类型 | Baseboard Heaters |
| 内部尺寸 | 1000 - 1199 Sqft |
| 类型 | 公寓 |
车 位
| 地下 | |
| Garage |
土地
| 英亩数 | 无 |
| 土地便利设施 | 公共交通 |
房 间
| 楼 层 | 类 型 | 长 度 | 宽 度 | 面 积 |
|---|---|---|---|---|
| 一楼 | 门厅 | 1.03 m | 2.2 m | 1.03 m x 2.2 m |
| 一楼 | 其它 | 1.51 m | 2 m | 1.51 m x 2 m |
| 一楼 | 厨房 | 2.98 m | 3.63 m | 2.98 m x 3.63 m |
| 一楼 | 衣帽间 | 2.94 m | 3.46 m | 2.94 m x 3.46 m |
| 一楼 | 浴室 | 1.5 m | 2.21 m | 1.5 m x 2.21 m |
| 一楼 | 浴室 | 1.52 m | 2 m | 1.52 m x 2 m |
| 一楼 | 第二卧房 | 2.7 m | 3.9 m | 2.7 m x 3.9 m |
| 一楼 | 主卧 | 3.34 m | 3.92 m | 3.34 m x 3.92 m |
| 一楼 | 客厅 | 3.53 m | 4.82 m | 3.53 m x 4.82 m |
| 一楼 | 餐厅 | 1.62 m | 4.82 m | 1.62 m x 4.82 m |
| 一楼 | 其它 | 0.99 m | 2.01 m | 0.99 m x 2.01 m |

