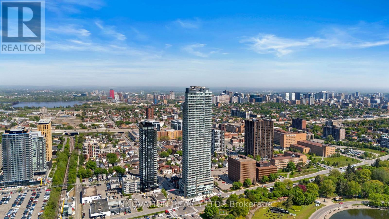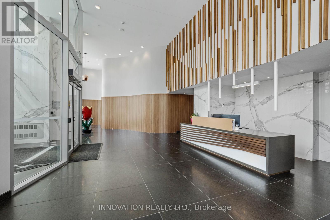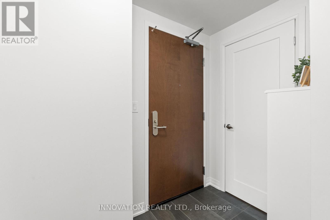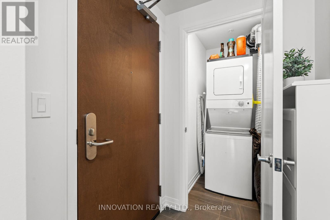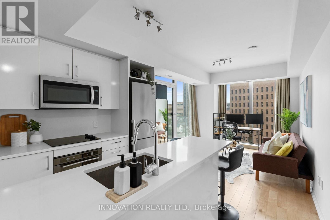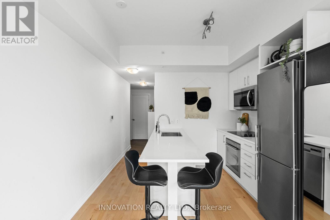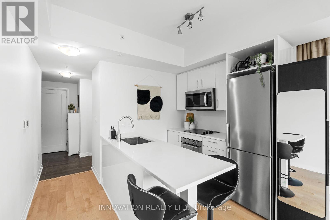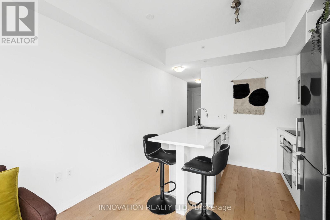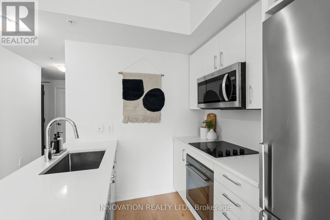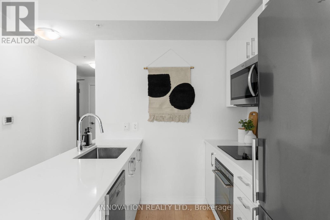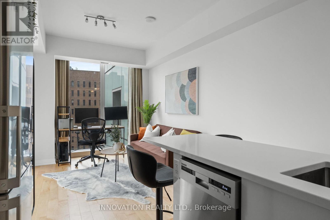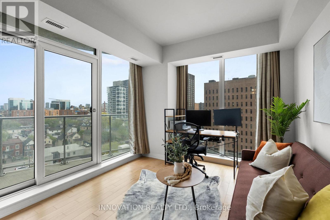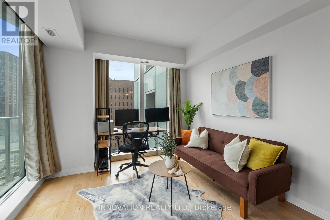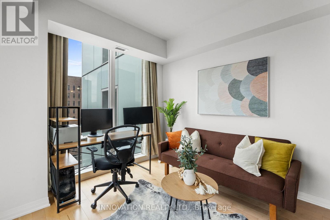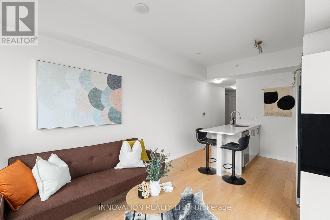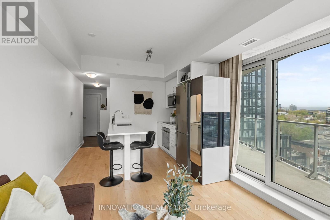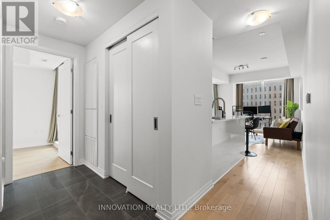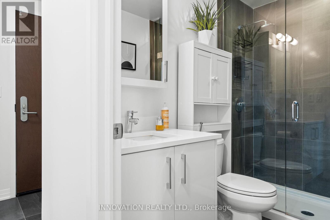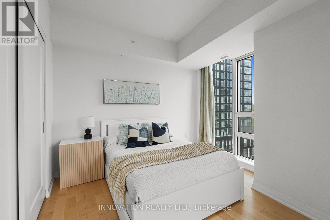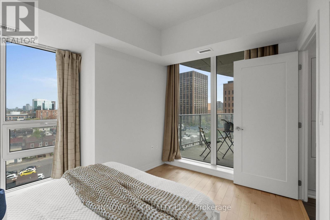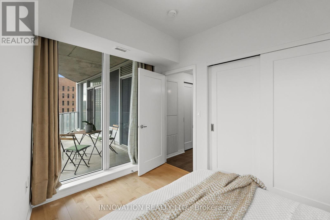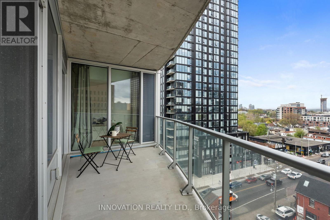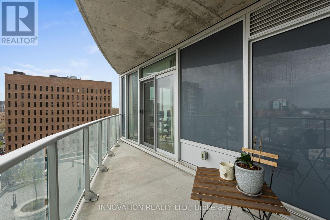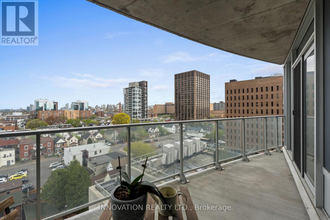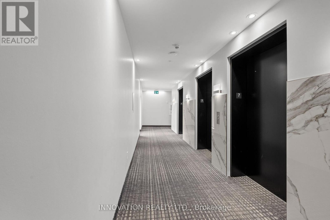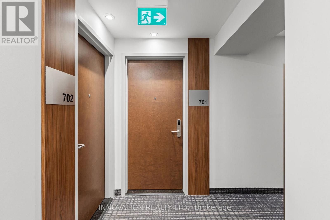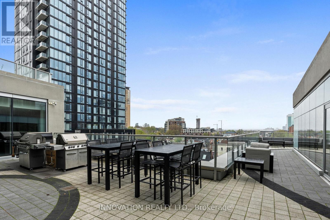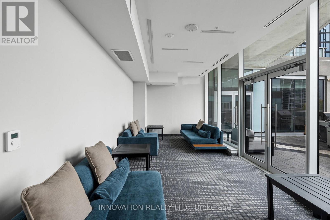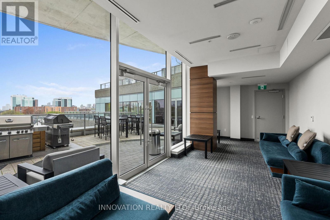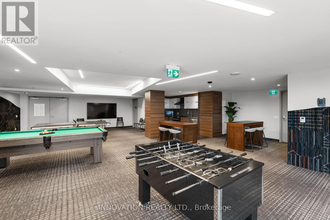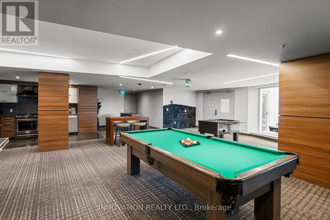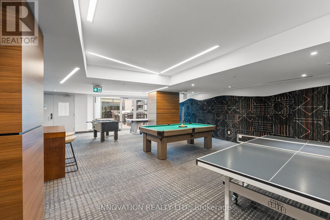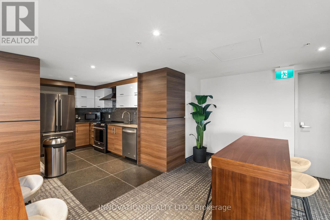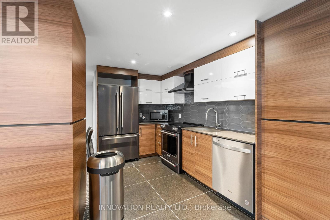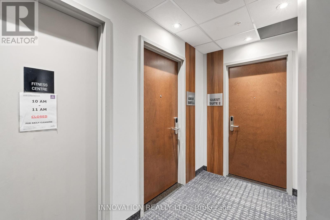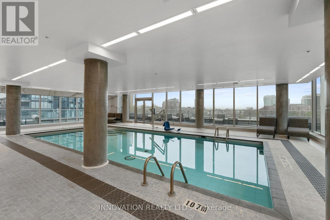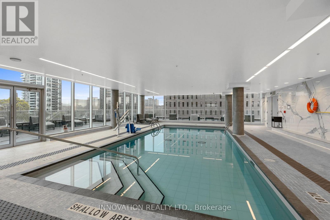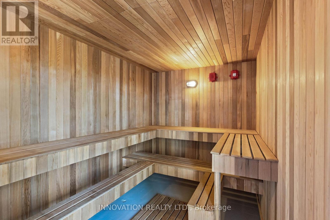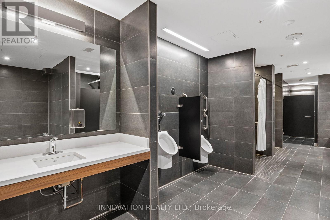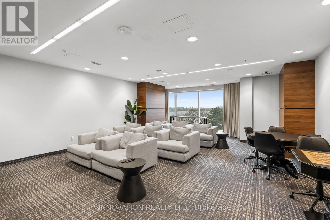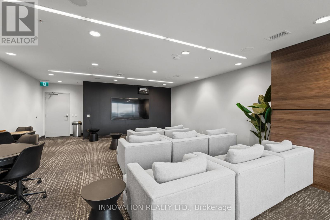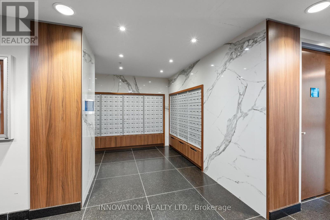701 - 805 Carling Avenue Ottawa, Ontario K1S 5W9

$439,900管理费,Heat, Water, Insurance
$484.65 每月
管理费,Heat, Water, Insurance
$484.65 每月Welcome to The Icon - the tallest residential condo building in the Nation's Capital! Centrally located in Little Italy and only steps from Dows Lake and the Civic Hospital -- easy stroll to restaurants, cafes, LRT and many bus routes. This Redford model spans 625 square feet of efficient living space plus a spacious outdoor balcony with views of Little Italy and beyond to the Gatineau Hills. One bedroom, one bathroom unit with maple hardwood and ceramic tile flooring, 9 foot ceilings, expansive floor to ceiling windows flood this area with natural light. Quartz counters in both the kitchen and bathroom, convenient in-unit laundry, freshly painted! Open concept layout with a clean and modern aesthetic -- perfect for the young professional or investor alike. The Icon boasts a fabulous location right across from Dow's Lake for walking, kayaking and canoeing, and right at the doorstep of Ottawa's Little Italy, for fabulous shops and restaurants. Storage locker included. Enjoy the amazing amenities this building offers: 24-hour concierge, 3 guest suites, indoor pool and sauna, yoga studio, fitness centre, party room, theatre room, outdoor terrace, bike storage and more. (id:44758)
房源概要
| MLS® Number | X12136123 |
| 房源类型 | 民宅 |
| 社区名字 | 4502 - West Centre Town |
| 附近的便利设施 | 公共交通 |
| 社区特征 | Pet Restrictions |
| 特征 | 阳台, 无地毯, In Suite Laundry, Guest Suite |
| 泳池类型 | 地下游泳池 |
详 情
| 浴室 | 1 |
| 地上卧房 | 1 |
| 总卧房 | 1 |
| Age | 0 To 5 Years |
| 公寓设施 | 健身房, 宴会厅, Visitor Parking, Storage - Locker, Security/concierge |
| 赠送家电包括 | 烤箱 - Built-in, Cooktop, 烘干机, Hood 电扇, 微波炉, 烤箱, 洗衣机, 冰箱 |
| 外墙 | 混凝土 |
| 供暖类型 | 压力热风 |
| 内部尺寸 | 600 - 699 Sqft |
| 类型 | 公寓 |
车 位
| 地下 | |
| Garage |
土地
| 英亩数 | 无 |
| 土地便利设施 | 公共交通 |
| 规划描述 | Am[2032]h(143) |
房 间
| 楼 层 | 类 型 | 长 度 | 宽 度 | 面 积 |
|---|---|---|---|---|
| 一楼 | 门厅 | 2.23 m | 1.8 m | 2.23 m x 1.8 m |
| 一楼 | 主卧 | 3.58 m | 3.12 m | 3.58 m x 3.12 m |
| 一楼 | 浴室 | 2.16 m | 1.46 m | 2.16 m x 1.46 m |
| 一楼 | 厨房 | 5.8 m | 3.31 m | 5.8 m x 3.31 m |
| 一楼 | 客厅 | Measurements not available | ||
| 一楼 | 洗衣房 | 1.36 m | 0.96 m | 1.36 m x 0.96 m |
https://www.realtor.ca/real-estate/28286112/701-805-carling-avenue-ottawa-4502-west-centre-town

