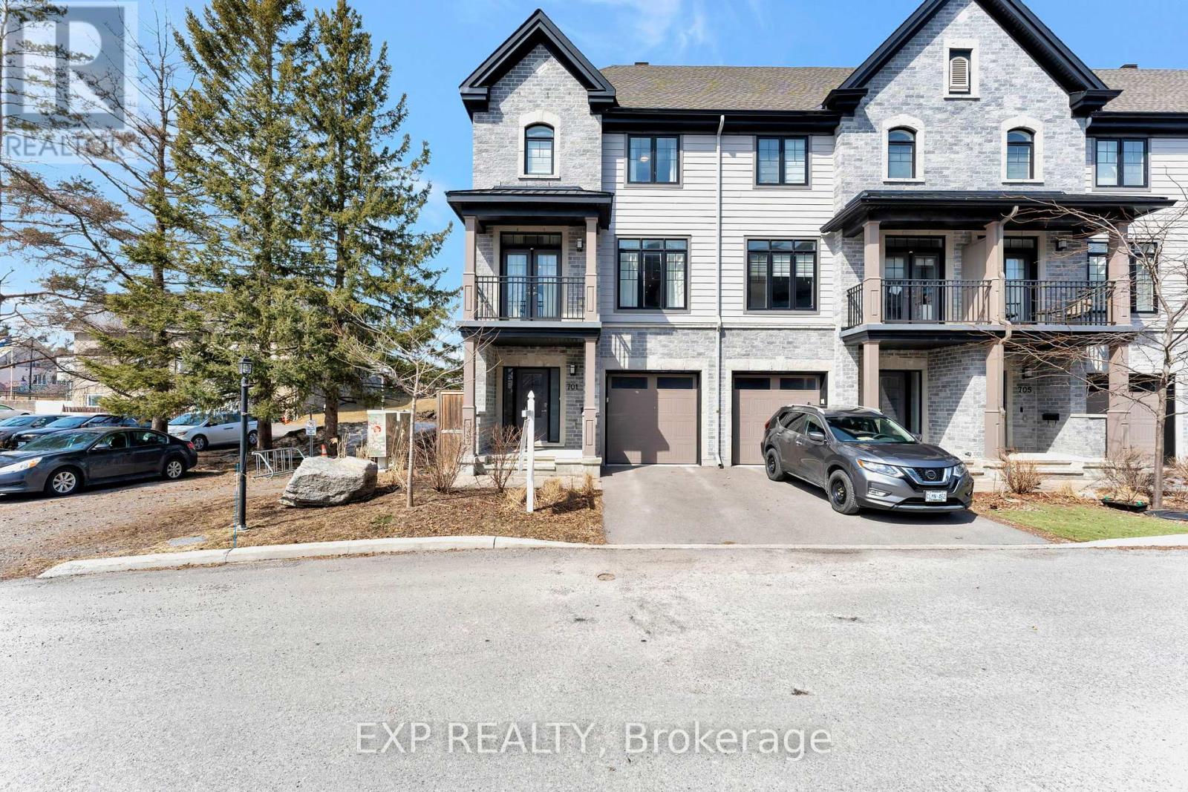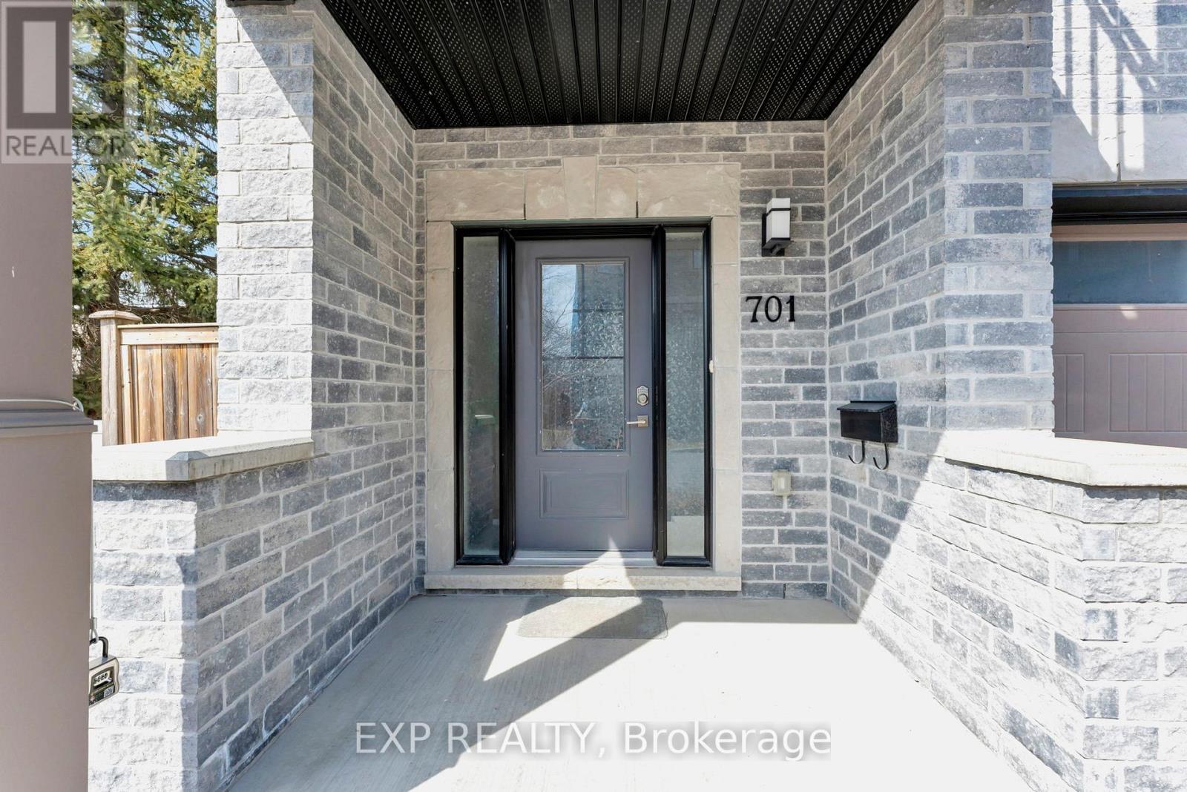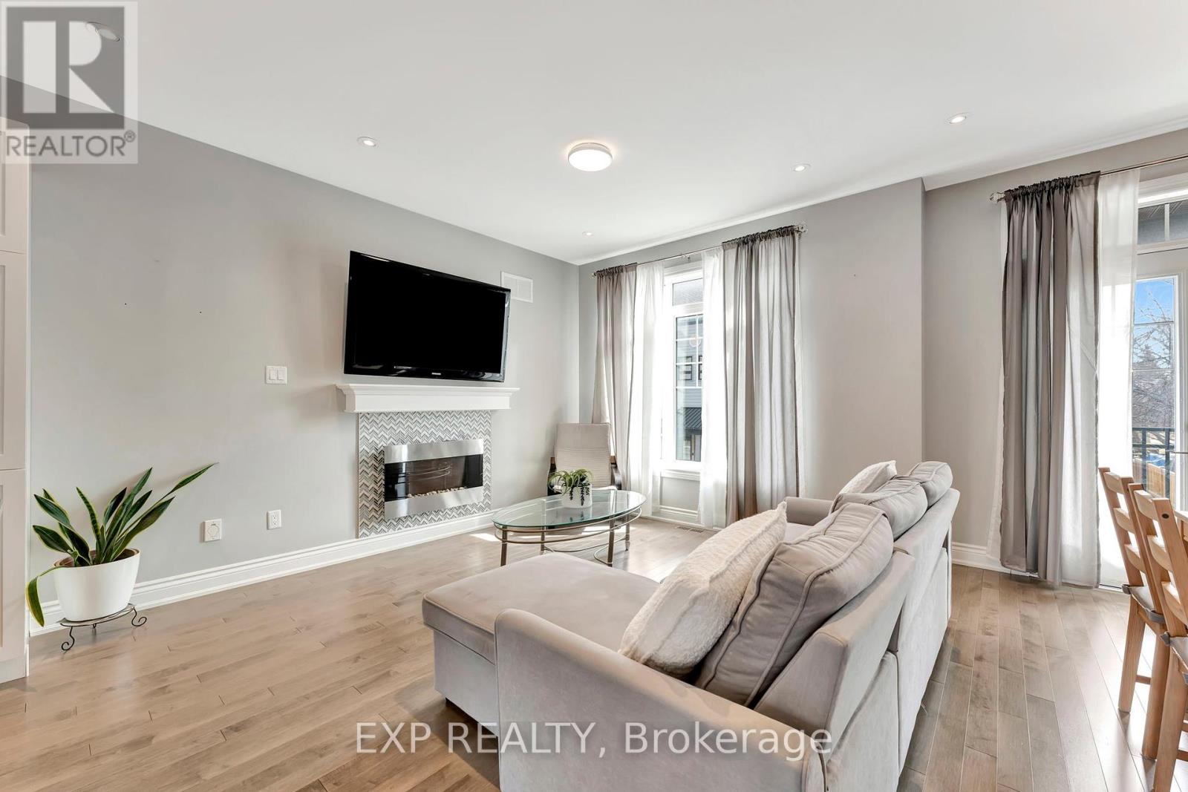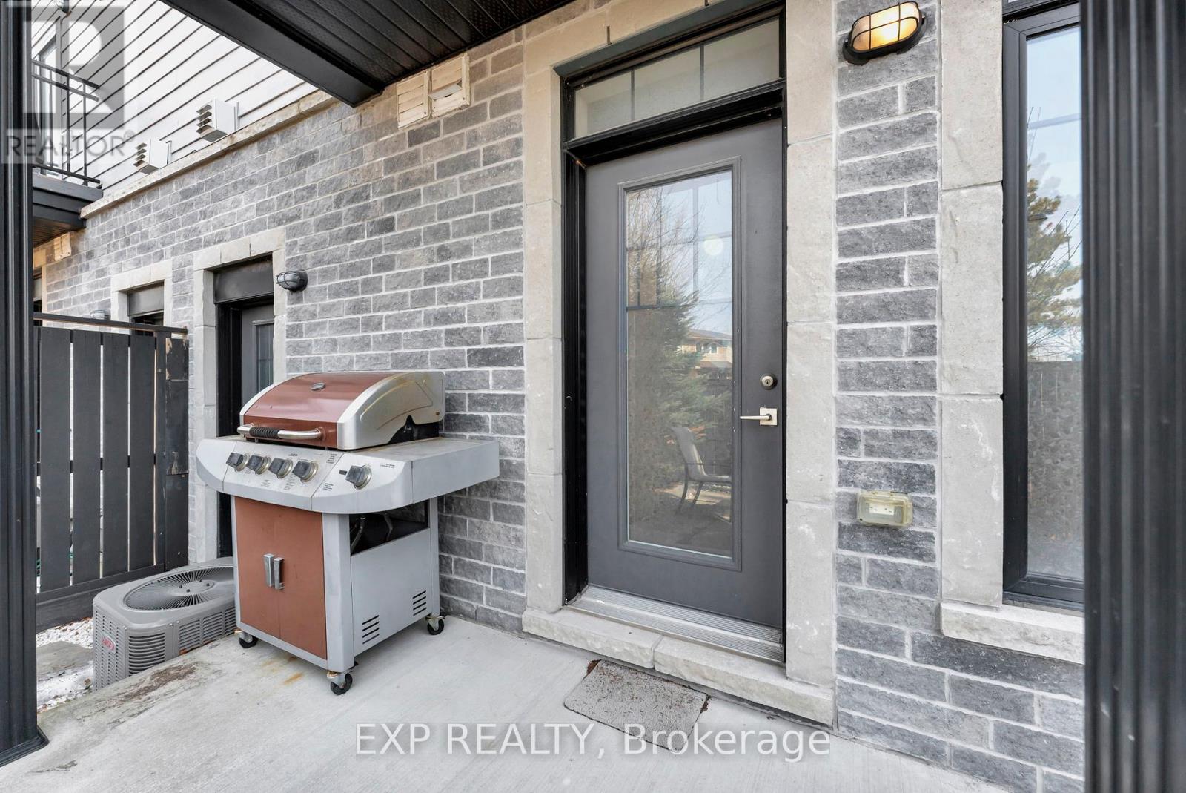2 卧室
3 浴室
壁炉
中央空调
风热取暖
Landscaped
$599,900
RARELY FOUND! A FORMER MODEL HOME, END UNIT TOWN WITH 2 BEDROOMS + DEN & 2.5 BATHROOMS, FEAT. A LANDSCAPED BACKYARD IN STITTSVILLE! This show stopping, 2017 built turn-key home will not disappoint; With immaculate details, including: 9 ft ceilings, hardwood floors, tons of windows, and multiple patio spaces. Welcome in to a bright & spacious ceramic tile foyer, beautiful wainscotting wall, partial bath, inside entry from the garage AND access to your rear yard from both the foyer & attached garage. The open concept 2nd level is perfect for entertaining with an electric fireplace in living rm, wainscotting in dining room & 2 balconies that offer sun at any time of the day. This state of the art kitchen includes a gallery-style island with sink & garburator, quartz countertops, top stainless steel appliances, trendy backsplash & plenty of cabinets. The 3rd level has a primary bedroom with a detailed wall, ensuite bath with spacious glass shower, 2nd bedroom, full bath & convenient upper level laundry. Lower level includes a finished den for guests or office use ('22) and a storage/mechanical area. Rear yard is fully fenced and landscaped with patio stones and river rock ('20), convenietly, each unit has direct access to their own rear yard from their garage. Just off of Stittsville Main you can walk to various cafes, the Trans Canada Trail, pharmacies, grocery stores, schools, parks, and other shopping. Public transport and hwy access only minutes away. $125 Association Fee includes exterior maintenance and visitor parking. Energy Star Certified. New Siding ('23). 24hr irrevocable on all offers. (id:44758)
房源概要
|
MLS® Number
|
X12049736 |
|
房源类型
|
民宅 |
|
社区名字
|
8202 - Stittsville (Central) |
|
总车位
|
2 |
|
结构
|
Patio(s) |
详 情
|
浴室
|
3 |
|
地上卧房
|
2 |
|
总卧房
|
2 |
|
公寓设施
|
Fireplace(s) |
|
赠送家电包括
|
洗碗机, 烘干机, Garburator, Hood 电扇, 微波炉, 炉子, 洗衣机, 冰箱 |
|
地下室进展
|
部分完成 |
|
地下室类型
|
Partial (partially Finished) |
|
施工种类
|
附加的 |
|
空调
|
中央空调 |
|
外墙
|
石, 砖 Facing |
|
壁炉
|
有 |
|
Fireplace Total
|
1 |
|
地基类型
|
混凝土 |
|
客人卫生间(不包含洗浴)
|
1 |
|
供暖方式
|
天然气 |
|
供暖类型
|
压力热风 |
|
储存空间
|
3 |
|
类型
|
联排别墅 |
|
设备间
|
市政供水 |
车 位
土地
|
英亩数
|
无 |
|
Landscape Features
|
Landscaped |
|
污水道
|
Sanitary Sewer |
|
土地深度
|
68.64 M |
|
土地宽度
|
25.07 M |
|
不规则大小
|
25.07 X 68.64 M |
房 间
| 楼 层 |
类 型 |
长 度 |
宽 度 |
面 积 |
|
二楼 |
客厅 |
3.25 m |
3.96 m |
3.25 m x 3.96 m |
|
二楼 |
餐厅 |
2.59 m |
3.35 m |
2.59 m x 3.35 m |
|
二楼 |
厨房 |
2.69 m |
3.58 m |
2.69 m x 3.58 m |
|
二楼 |
其它 |
2.97 m |
1.52 m |
2.97 m x 1.52 m |
|
二楼 |
其它 |
3.09 m |
1.21 m |
3.09 m x 1.21 m |
|
三楼 |
主卧 |
3.2 m |
3.6 m |
3.2 m x 3.6 m |
|
三楼 |
卧室 |
2.97 m |
3.2 m |
2.97 m x 3.2 m |
|
三楼 |
洗衣房 |
|
|
Measurements not available |
|
一楼 |
其它 |
3.04 m |
6.01 m |
3.04 m x 6.01 m |
https://www.realtor.ca/real-estate/28092685/701-reverie-private-ottawa-8202-stittsville-central



















































