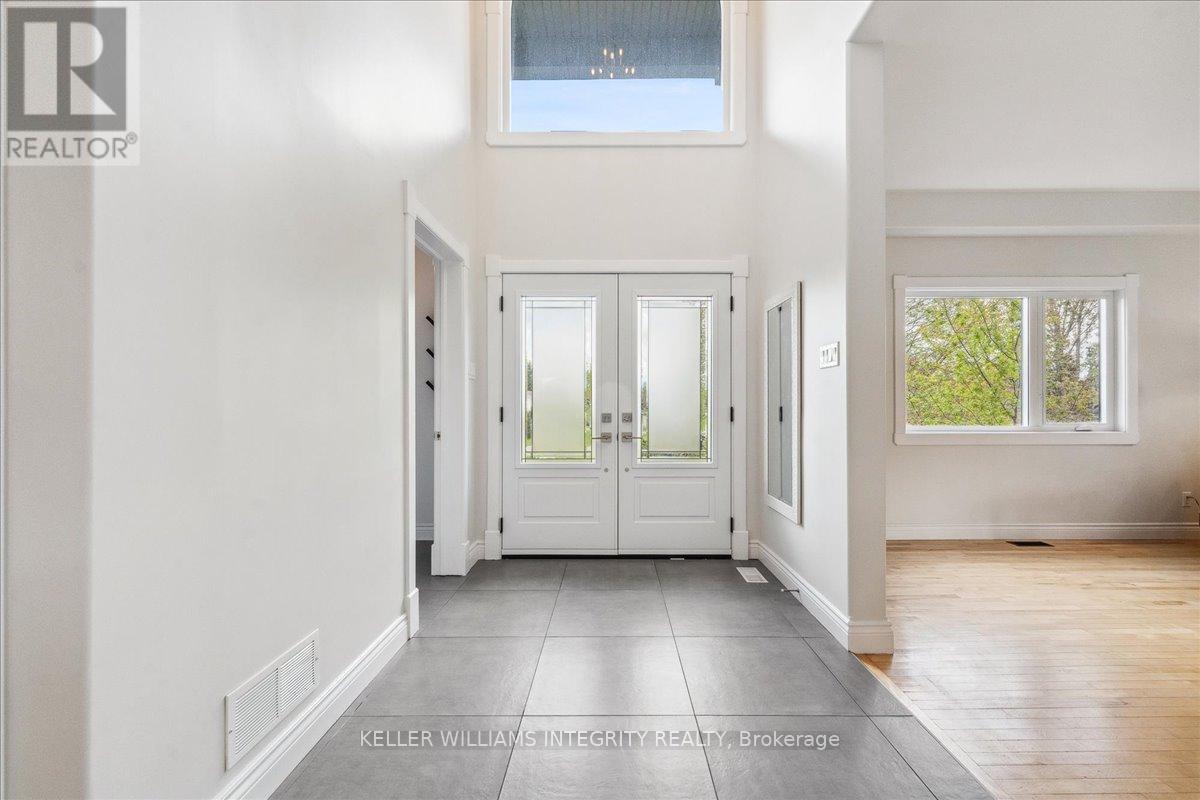3 卧室
3 浴室
壁炉
中央空调
风热取暖
$1,099,900
Welcome to 7010 Donwel, where elegance & practicality blend seamlessly. Nestled on 1/2 acre, this impressive 2-storey custom built home has undergone significant renovations in the last 3 years. The open concept design with hardwood floors on both levels is flooded with natural light from every angle & features a spacious living room, formal dining room, convenient partial bathroom, laundry/mudroom with access to the double garage. The gourmet kitchen is the focal point featuring premium custom cabinetry, high-end GE Cafe appliances including a 6-burner gas range, a sprawling 9-foot island with seating, & walk-in pantry complete with an extra refrigerator. Adjoining the kitchen, patio doors lead to the deck with gazebo, hot tub & access to the fenced yard with firepit! Upstairs, the luxurious primary suite includes a stunning 5 piece ensuite, WIC, full bath & 2 secondary bedrooms, one with walk-in closet. The finished basement offers a family room, bar, den/office, garage entrance & cold storage. 24 hours irrevocable on all offers. (id:44758)
Open House
此属性有开放式房屋!
开始于:
2:00 pm
结束于:
4:00 pm
房源概要
|
MLS® Number
|
X11931433 |
|
房源类型
|
民宅 |
|
社区名字
|
1601 - Greely |
|
设备类型
|
没有 |
|
特征
|
Level |
|
总车位
|
10 |
|
租赁设备类型
|
没有 |
|
结构
|
Deck |
详 情
|
浴室
|
3 |
|
地上卧房
|
3 |
|
总卧房
|
3 |
|
公寓设施
|
Fireplace(s) |
|
赠送家电包括
|
Hot Tub, Water Heater, Blinds, 洗碗机, 烘干机, Garage Door Opener, Hood 电扇, 冰箱, 炉子, 洗衣机 |
|
地下室进展
|
已装修 |
|
地下室类型
|
全完工 |
|
施工种类
|
独立屋 |
|
空调
|
中央空调 |
|
外墙
|
灰泥 |
|
壁炉
|
有 |
|
Fireplace Total
|
1 |
|
地基类型
|
混凝土 |
|
客人卫生间(不包含洗浴)
|
1 |
|
供暖方式
|
天然气 |
|
供暖类型
|
压力热风 |
|
储存空间
|
2 |
|
类型
|
独立屋 |
车 位
土地
|
英亩数
|
无 |
|
围栏类型
|
Fenced Yard |
|
污水道
|
Septic System |
|
土地深度
|
218 Ft ,3 In |
|
土地宽度
|
99 Ft ,11 In |
|
不规则大小
|
99.96 X 218.25 Ft ; 0 |
|
规划描述
|
住宅 |
房 间
| 楼 层 |
类 型 |
长 度 |
宽 度 |
面 积 |
|
二楼 |
主卧 |
6.65 m |
4.26 m |
6.65 m x 4.26 m |
|
二楼 |
浴室 |
4.06 m |
4.41 m |
4.06 m x 4.41 m |
|
二楼 |
卧室 |
4.16 m |
3.7 m |
4.16 m x 3.7 m |
|
二楼 |
卧室 |
4.92 m |
4.19 m |
4.92 m x 4.19 m |
|
地下室 |
家庭房 |
11.65 m |
10.54 m |
11.65 m x 10.54 m |
|
一楼 |
餐厅 |
4.52 m |
3.68 m |
4.52 m x 3.68 m |
|
一楼 |
厨房 |
7.41 m |
3.22 m |
7.41 m x 3.22 m |
|
一楼 |
Pantry |
2.87 m |
1.72 m |
2.87 m x 1.72 m |
|
一楼 |
洗衣房 |
2.94 m |
2.03 m |
2.94 m x 2.03 m |
设备间
https://www.realtor.ca/real-estate/27820384/7010-donwel-drive-ottawa-1601-greely












































