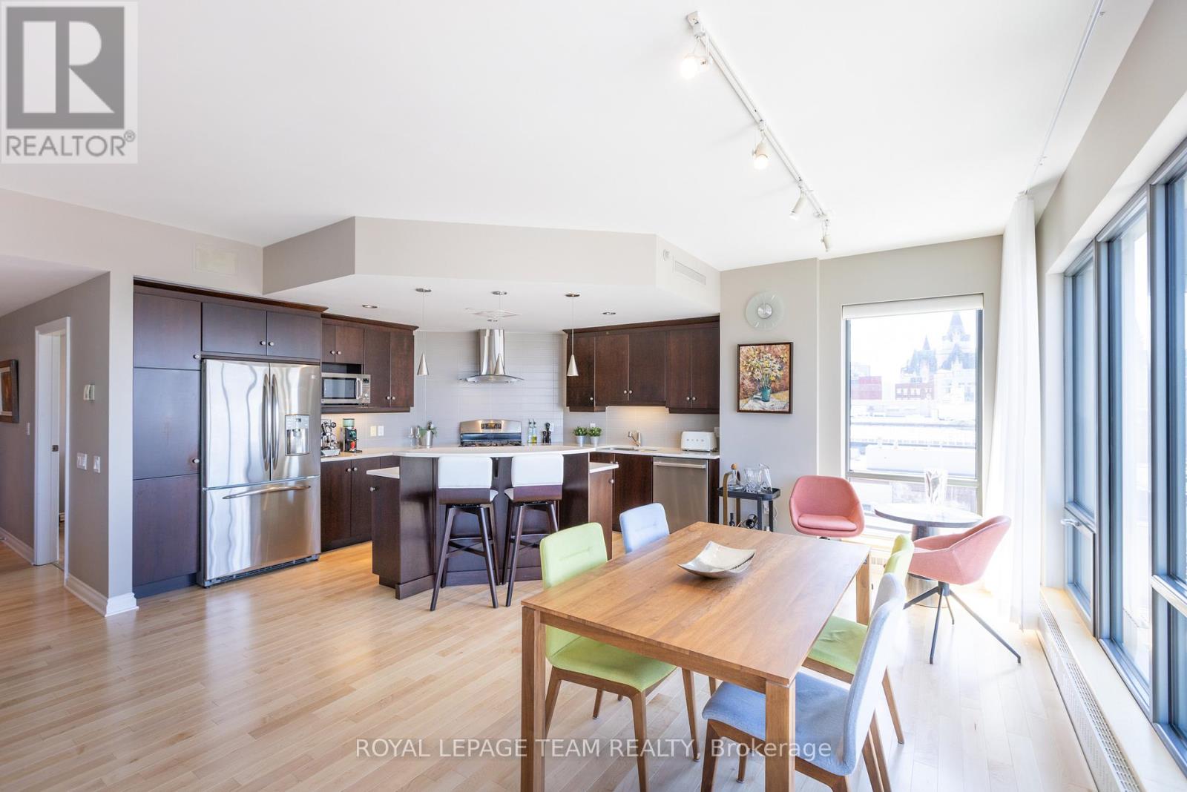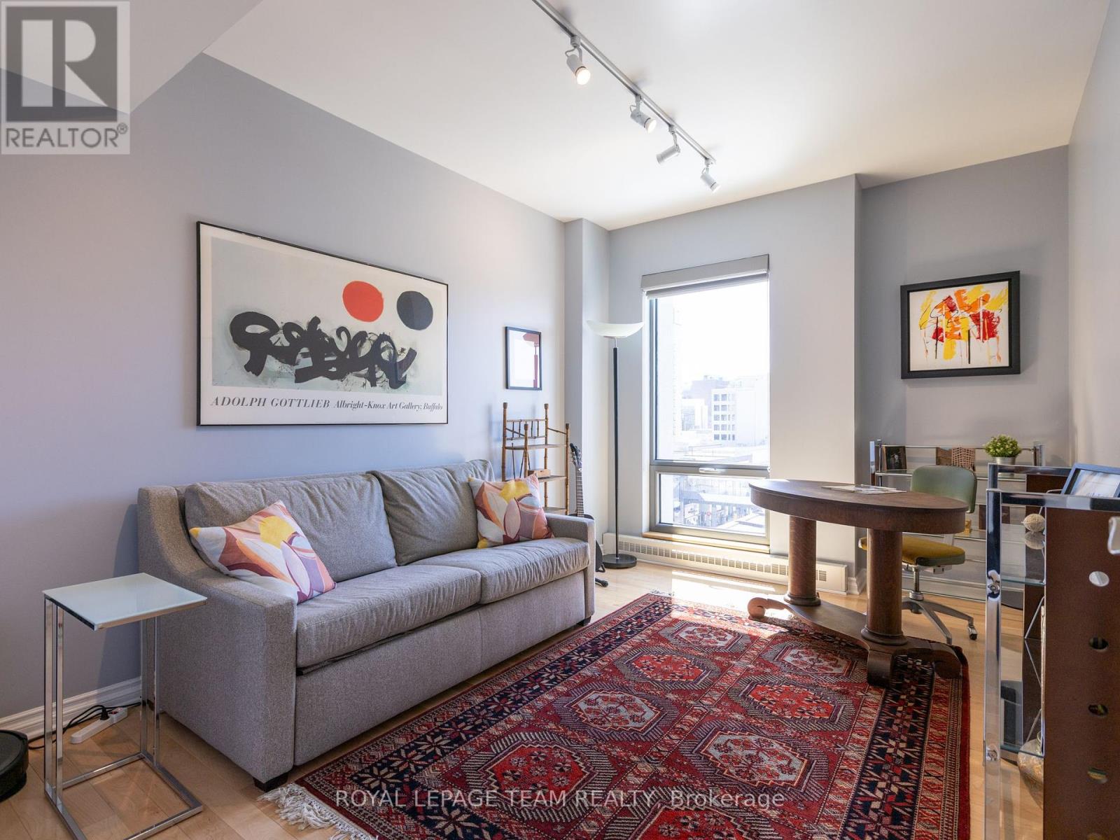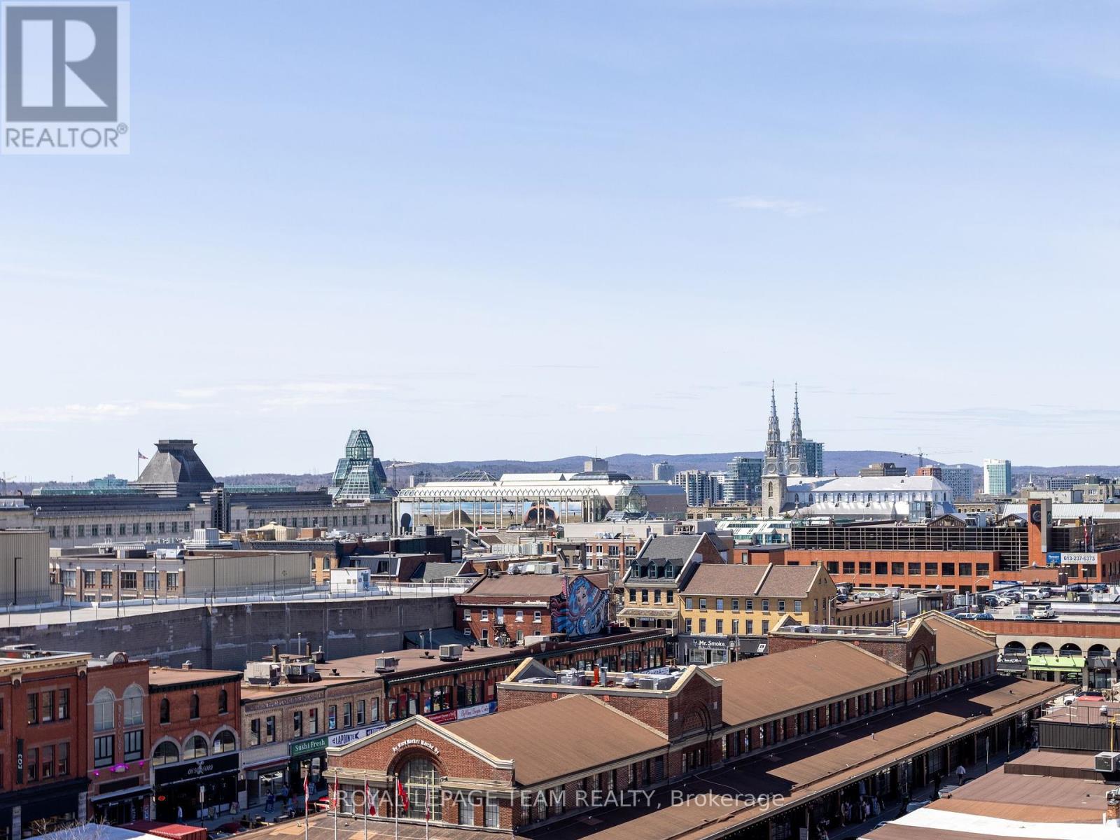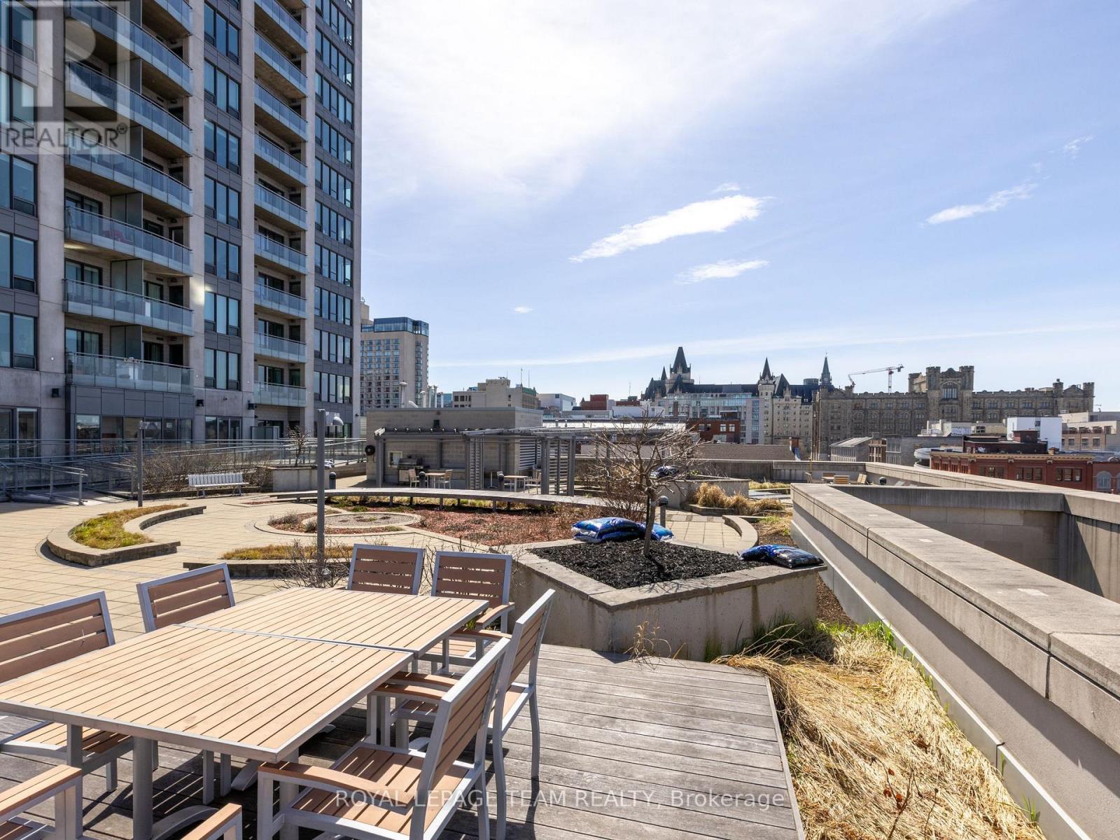702 - 90 George Street Ottawa, Ontario K1N 0A8

$799,000管理费,Heat, Water, Insurance, Parking, Common Area Maintenance
$1,613.79 每月
管理费,Heat, Water, Insurance, Parking, Common Area Maintenance
$1,613.79 每月Above the skyline, take in IMPRESSIVE views of the ByWard Market, Gatineau Hills with incredible sunsets from your private balcony! Wall-to-wall and floor-to-ceiling windows usher the sunlight into this 7th floor northwest-facing CORNER unit. At 1,276 sq ft, this stylish & spacious, 2-bed, 2-bath condo features high airy ceilings, DESIGNER finishes throughout, garage parking and an oversized locker. The open-concept layout, perfect for entertaining, includes a well-equipped kitchen boasting quartz counters, s/s appliances & a large island. The primary bdr includes a W-I-C & beautifully RENOVATED en suite bath; the 2nd bdr offers views of Chateau Laurier. A well-maintained PRESTIGIOUS building with upscale amenities: indoor pool, hot tub, rooftop terrace with BBQs, exercise room, concierge, 24/7 security & more. Live in the heart of the action and enjoy walking to the market, gourmet shops, boutiques, restaurants, entertainment, galleries, museums & the LRT! Luxury lifestyle awaits... (id:44758)
房源概要
| MLS® Number | X12110707 |
| 房源类型 | 民宅 |
| 社区名字 | 4001 - Lower Town/Byward Market |
| 附近的便利设施 | 公共交通 |
| 社区特征 | Pet Restrictions |
| 设备类型 | 没有 |
| 特征 | Wheelchair Access, 阳台, 无地毯, In Suite Laundry |
| 总车位 | 1 |
| 泳池类型 | 地下游泳池 |
| 租赁设备类型 | 没有 |
| 结构 | Patio(s) |
| View Type | View, City View, River View, View Of Water |
详 情
| 浴室 | 2 |
| 地上卧房 | 2 |
| 总卧房 | 2 |
| 公寓设施 | Car Wash, 健身房, 宴会厅, Visitor Parking, Storage - Locker, Security/concierge |
| 赠送家电包括 | Garage Door Opener Remote(s), 洗碗机, 烘干机, Hood 电扇, 微波炉, 炉子, 洗衣机, 窗帘, 冰箱 |
| 空调 | 中央空调 |
| 外墙 | 混凝土, 石 |
| Fire Protection | Controlled Entry, Security Guard, Smoke Detectors |
| 地基类型 | 混凝土 |
| 供暖方式 | 天然气 |
| 供暖类型 | 地暖 |
| 内部尺寸 | 1200 - 1399 Sqft |
| 类型 | 公寓 |
车 位
| 地下 | |
| Garage | |
| 入内式车位 |
土地
| 英亩数 | 无 |
| 土地便利设施 | 公共交通 |
| 地表水 | River/stream |
| 规划描述 | Md S80 |
房 间
| 楼 层 | 类 型 | 长 度 | 宽 度 | 面 积 |
|---|---|---|---|---|
| 地下室 | Storage | 3.89 m | 1.5 m | 3.89 m x 1.5 m |
| 一楼 | 门厅 | 2.82 m | 1.52 m | 2.82 m x 1.52 m |
| 一楼 | 客厅 | 5.11 m | 4.65 m | 5.11 m x 4.65 m |
| 一楼 | 餐厅 | 5.49 m | 2.44 m | 5.49 m x 2.44 m |
| 一楼 | 厨房 | 4.72 m | 4 m | 4.72 m x 4 m |
| 一楼 | 主卧 | 5.11 m | 3.17 m | 5.11 m x 3.17 m |
| 一楼 | 浴室 | 3.91 m | 1.9 m | 3.91 m x 1.9 m |
| 一楼 | 第二卧房 | 4.27 m | 3.12 m | 4.27 m x 3.12 m |
| 一楼 | 浴室 | 2.13 m | 2.13 m | 2.13 m x 2.13 m |
| 一楼 | 其它 | 6.1 m | 1.52 m | 6.1 m x 1.52 m |
https://www.realtor.ca/real-estate/28230286/702-90-george-street-ottawa-4001-lower-townbyward-market

































