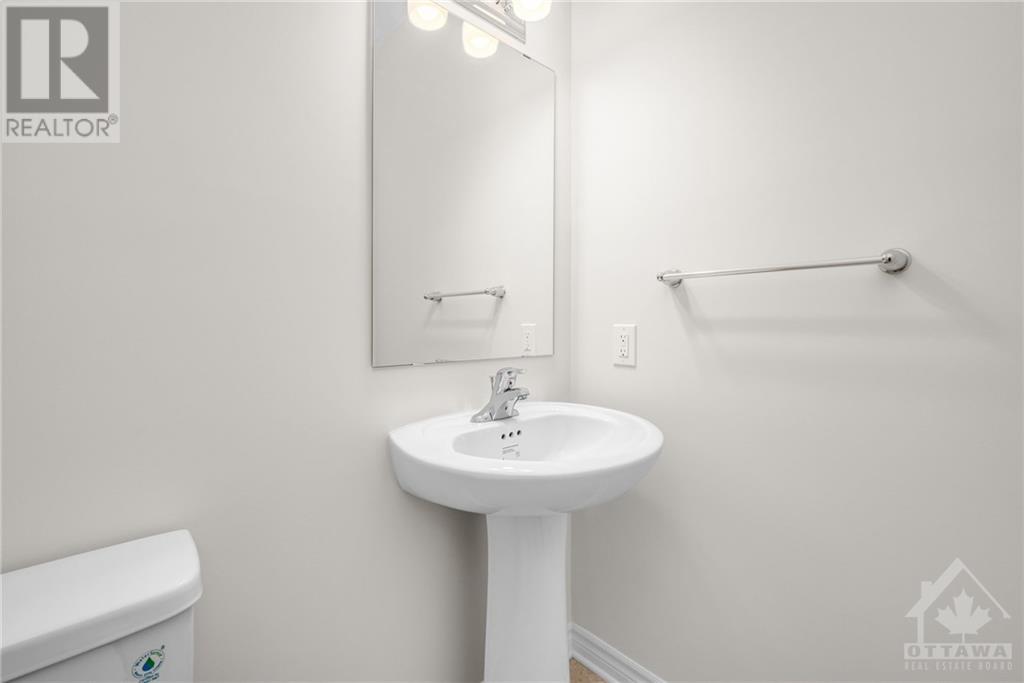4 卧室
3 浴室
中央空调
风热取暖
$809,900
Introducing a brand-new 4-bedroom home by EQ Homes—one of the final builds in Phase 1 of Clarence Crossing. This property offers the unique advantage of a new build without the hassle of ongoing construction nearby. Set in the scenic community of Clarence Crossing, the home backs onto peaceful walking paths with no rear neighbors, ensuring privacy and natural beauty. The thoughtfully designed layout showcases a stunning kitchen with modern appliances, a spacious pantry, and a large island, flowing seamlessly into the bright living and dining areas with a cozy gas fireplace—perfect for gatherings or quiet evenings. Upstairs, the generous primary suite features a walk-in closet and a spa-like ensuite, while three additional bedrooms, a full bath, and a convenient laundry room provide comfort and functionality. The expansive, unfinished basement offers a blank canvas for customization, ready to suit your unique lifestyle. (id:44758)
房源概要
|
MLS® Number
|
1417785 |
|
房源类型
|
民宅 |
|
临近地区
|
Clarence Crossing |
|
附近的便利设施
|
近高尔夫球场, Recreation Nearby, 购物 |
|
社区特征
|
Family Oriented |
|
总车位
|
6 |
详 情
|
浴室
|
3 |
|
地上卧房
|
4 |
|
总卧房
|
4 |
|
赠送家电包括
|
冰箱, 洗碗机, 烘干机, 炉子, 洗衣机 |
|
地下室进展
|
已完成 |
|
地下室类型
|
Full (unfinished) |
|
施工日期
|
2024 |
|
施工种类
|
独立屋 |
|
空调
|
中央空调 |
|
外墙
|
Siding |
|
Flooring Type
|
Wall-to-wall Carpet, Hardwood, Ceramic |
|
地基类型
|
混凝土浇筑 |
|
客人卫生间(不包含洗浴)
|
1 |
|
供暖方式
|
天然气 |
|
供暖类型
|
压力热风 |
|
储存空间
|
2 |
|
类型
|
独立屋 |
|
设备间
|
市政供水 |
车 位
土地
|
英亩数
|
无 |
|
土地便利设施
|
近高尔夫球场, Recreation Nearby, 购物 |
|
污水道
|
城市污水处理系统 |
|
土地深度
|
142 Ft ,5 In |
|
土地宽度
|
33 Ft ,9 In |
|
不规则大小
|
33.76 Ft X 142.39 Ft |
|
规划描述
|
住宅 |
房 间
| 楼 层 |
类 型 |
长 度 |
宽 度 |
面 积 |
|
二楼 |
主卧 |
|
|
15'0" x 15'0" |
|
二楼 |
其它 |
|
|
Measurements not available |
|
二楼 |
四件套主卧浴室 |
|
|
Measurements not available |
|
二楼 |
卧室 |
|
|
10'11" x 9'11" |
|
二楼 |
卧室 |
|
|
10'6" x 11'0" |
|
二楼 |
卧室 |
|
|
9'2" x 10'0" |
|
二楼 |
完整的浴室 |
|
|
Measurements not available |
|
二楼 |
洗衣房 |
|
|
Measurements not available |
|
一楼 |
Partial Bathroom |
|
|
Measurements not available |
|
一楼 |
Mud Room |
|
|
Measurements not available |
|
一楼 |
厨房 |
|
|
10'1" x 15'0" |
|
一楼 |
餐厅 |
|
|
13'9" x 140'0" |
|
一楼 |
客厅 |
|
|
13'9" x 14'0" |
https://www.realtor.ca/real-estate/27581104/702-du-rivage-street-rockland-clarence-crossing
































