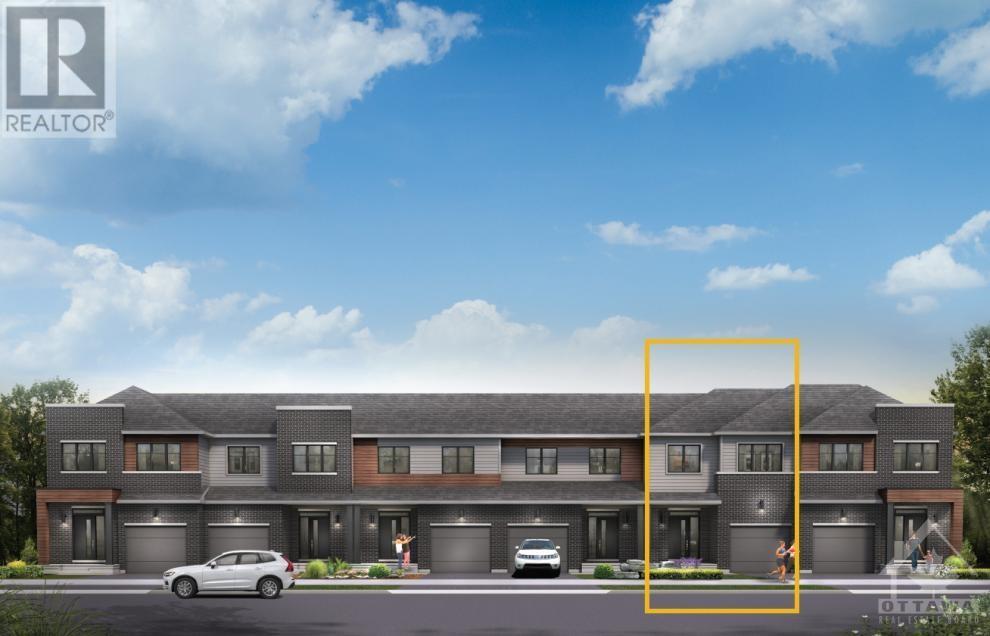4 卧室
3 浴室
风热取暖
$649,900
Flooring: Tile, The Minto Montgomery C model. Boasting four bedrooms, this modern abode offers spacious living quarters ideal for families or those seeking ample space for guests. Every detail has been meticulously crafted, with upgrades throughout, including exquisite cabinetry and flooring that elevate the home's aesthetic appeal. A highlight of this property is the finished rec room in the basement, perfect for entertaining or unwinding after a long day. Additionally, the sleek kitchen comes fully equipped with appliances, ensuring both style and functionality. Don't miss the opportunity to make this meticulously designed house your new home. Immediate Occupancy., Flooring: Hardwood, Flooring: Carpet Wall To Wall (id:44758)
Open House
此属性有开放式房屋!
开始于:
2:00 pm
结束于:
4:00 pm
房源概要
|
MLS® Number
|
X9515397 |
|
房源类型
|
民宅 |
|
临近地区
|
Abbott's Run |
|
社区名字
|
9010 - Kanata - Emerald Meadows/Trailwest |
|
附近的便利设施
|
公共交通, 公园 |
|
总车位
|
2 |
详 情
|
浴室
|
3 |
|
地上卧房
|
4 |
|
总卧房
|
4 |
|
赠送家电包括
|
洗碗机, 烘干机, Hood 电扇, 微波炉, 冰箱, 炉子, 洗衣机 |
|
地下室进展
|
已装修 |
|
地下室类型
|
全完工 |
|
施工种类
|
附加的 |
|
外墙
|
砖 |
|
地基类型
|
混凝土 |
|
客人卫生间(不包含洗浴)
|
1 |
|
供暖方式
|
天然气 |
|
供暖类型
|
压力热风 |
|
储存空间
|
2 |
|
类型
|
联排别墅 |
|
设备间
|
市政供水 |
车 位
土地
|
英亩数
|
无 |
|
土地便利设施
|
公共交通, 公园 |
|
污水道
|
Sanitary Sewer |
|
土地深度
|
95 Ft |
|
土地宽度
|
20 Ft |
|
不规则大小
|
20 X 95 Ft ; 0 |
|
规划描述
|
住宅 |
房 间
| 楼 层 |
类 型 |
长 度 |
宽 度 |
面 积 |
|
二楼 |
主卧 |
4.49 m |
3.17 m |
4.49 m x 3.17 m |
|
二楼 |
卧室 |
3.14 m |
2.89 m |
3.14 m x 2.89 m |
|
二楼 |
卧室 |
3.02 m |
3.02 m |
3.02 m x 3.02 m |
|
二楼 |
卧室 |
2.87 m |
2.74 m |
2.87 m x 2.74 m |
|
地下室 |
娱乐,游戏房 |
6.7 m |
5.68 m |
6.7 m x 5.68 m |
|
一楼 |
客厅 |
7.51 m |
3.25 m |
7.51 m x 3.25 m |
|
一楼 |
厨房 |
4.74 m |
2.74 m |
4.74 m x 2.74 m |
https://www.realtor.ca/real-estate/26664608/702-fairline-row-ottawa-9010-kanata-emerald-meadowstrailwest





