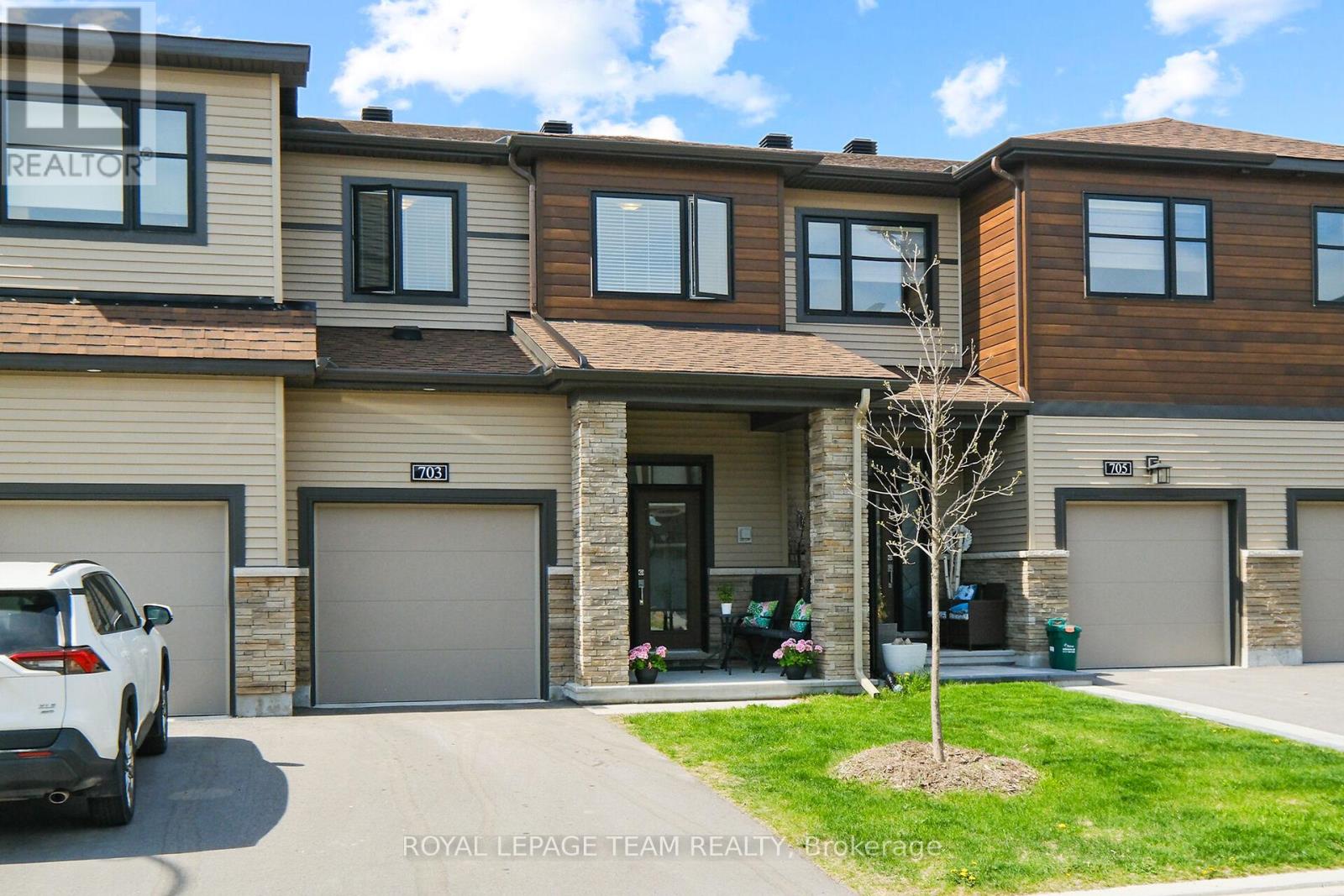3 卧室
4 浴室
1100 - 1500 sqft
中央空调, 换气器
风热取暖
$649,900
Step into modern living with this beautifully upgraded Monterey townhome featuring 3 bedrooms, 4 bathrooms, and a fully finished basement perfect for today's lifestyle! Located in the vibrant Quinn's Pointe community, this nearly new home offers an open-concept main floor ideal for family living and entertaining. The kitchen is a standout with an extended island and breakfast bar, upgraded quartz countertop, sleek cabinetry, and a contemporary backsplash all overlooking the great room and dining area. A patio door leads to your fully fenced, low-maintenance backyard with durable PVC fencing. Upstairs, you'll find three spacious bedrooms, a stylish full bathroom, and a convenient separate laundry room. The primary suite is a true retreat with a walk-in closet and a luxurious upgraded ensuite featuring a custom glass shower, upgraded cabinetry & quartz countertop. The professionally finished basement adds valuable living space ideal for a family room, home office, or play area with a bonus fourth bathroom. Enjoy living in a community surrounded by nature, with nearby parks, ponds, green space, and access to the Jock and Rideau Rivers. You're just minutes from public transit, great schools, and the Minto Recreation Complex. Don't miss this exceptional opportunity to own a move-in-ready home in one of Barrhaven's sought-after neighborhoods in Barrhaven's south end with quick access to Prince of Wales Dr, or Hwy 416. (id:44758)
房源概要
|
MLS® Number
|
X12151905 |
|
房源类型
|
民宅 |
|
社区名字
|
7711 - Barrhaven - Half Moon Bay |
|
附近的便利设施
|
公共交通, 学校 |
|
社区特征
|
社区活动中心 |
|
特征
|
Level Lot |
|
总车位
|
2 |
|
结构
|
Deck, Porch |
详 情
|
浴室
|
4 |
|
地上卧房
|
3 |
|
总卧房
|
3 |
|
Age
|
0 To 5 Years |
|
赠送家电包括
|
Blinds, 洗碗机, 烘干机, Garage Door Opener, 微波炉, Range, 炉子, 洗衣机, 冰箱 |
|
地下室类型
|
Full |
|
施工种类
|
附加的 |
|
空调
|
Central Air Conditioning, 换气机 |
|
外墙
|
砖, 乙烯基壁板 |
|
Fire Protection
|
Smoke Detectors |
|
Flooring Type
|
Ceramic, Hardwood |
|
地基类型
|
混凝土浇筑 |
|
客人卫生间(不包含洗浴)
|
2 |
|
供暖方式
|
天然气 |
|
供暖类型
|
压力热风 |
|
储存空间
|
2 |
|
内部尺寸
|
1100 - 1500 Sqft |
|
类型
|
联排别墅 |
|
设备间
|
市政供水 |
车 位
土地
|
英亩数
|
无 |
|
围栏类型
|
Fenced Yard |
|
土地便利设施
|
公共交通, 学校 |
|
污水道
|
Sanitary Sewer |
|
土地深度
|
85 Ft ,3 In |
|
土地宽度
|
20 Ft ,3 In |
|
不规则大小
|
20.3 X 85.3 Ft |
|
规划描述
|
住宅 |
房 间
| 楼 层 |
类 型 |
长 度 |
宽 度 |
面 积 |
|
二楼 |
其它 |
1.84 m |
1.87 m |
1.84 m x 1.87 m |
|
二楼 |
第三卧房 |
2.77 m |
3.79 m |
2.77 m x 3.79 m |
|
二楼 |
第二卧房 |
3.05 m |
3.39 m |
3.05 m x 3.39 m |
|
二楼 |
主卧 |
4.78 m |
3.98 m |
4.78 m x 3.98 m |
|
二楼 |
洗衣房 |
1.87 m |
1.91 m |
1.87 m x 1.91 m |
|
二楼 |
浴室 |
2.48 m |
1.49 m |
2.48 m x 1.49 m |
|
二楼 |
浴室 |
1.85 m |
2.18 m |
1.85 m x 2.18 m |
|
一楼 |
浴室 |
1.58 m |
1.77 m |
1.58 m x 1.77 m |
|
一楼 |
餐厅 |
3.17 m |
3.05 m |
3.17 m x 3.05 m |
|
一楼 |
客厅 |
3.17 m |
4.96 m |
3.17 m x 4.96 m |
|
一楼 |
厨房 |
4.96 m |
2.74 m |
4.96 m x 2.74 m |
https://www.realtor.ca/real-estate/28320122/703-doneraile-walk-ottawa-7711-barrhaven-half-moon-bay







































