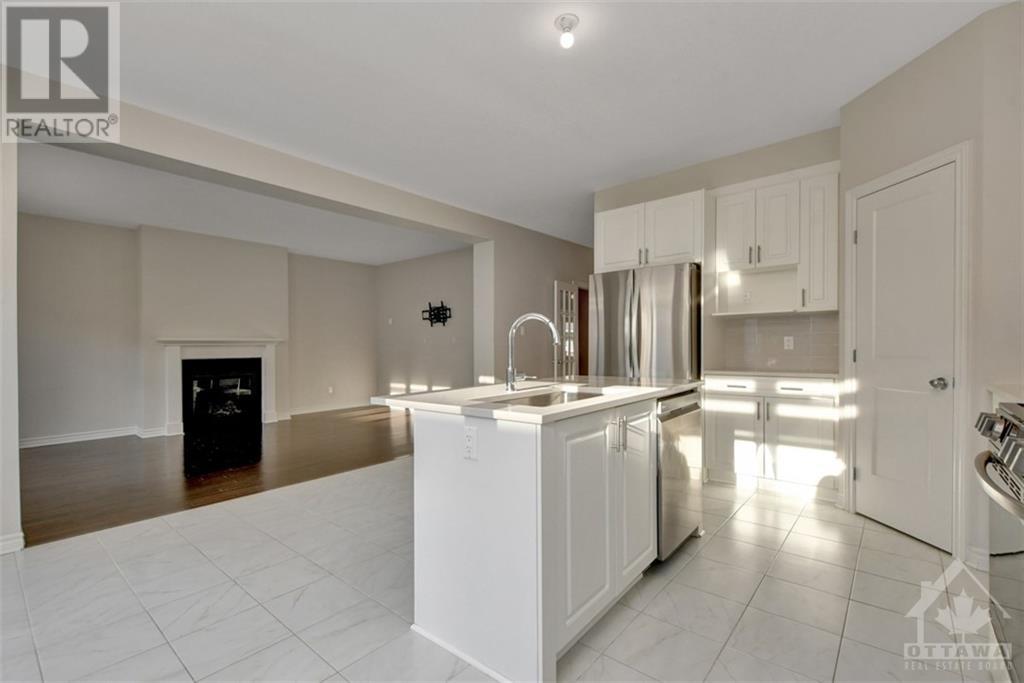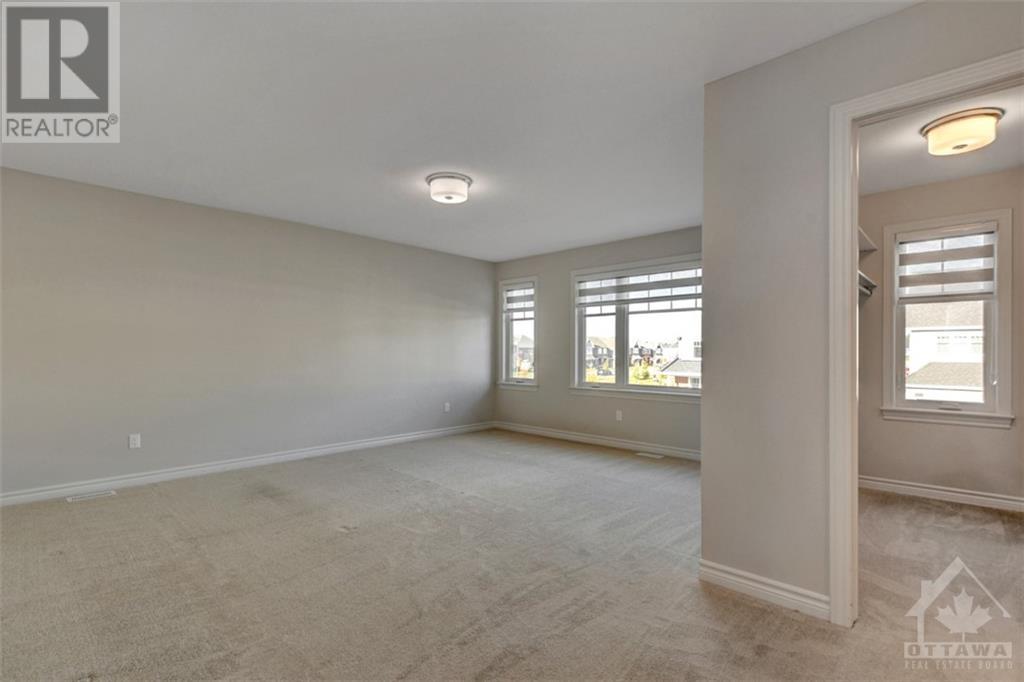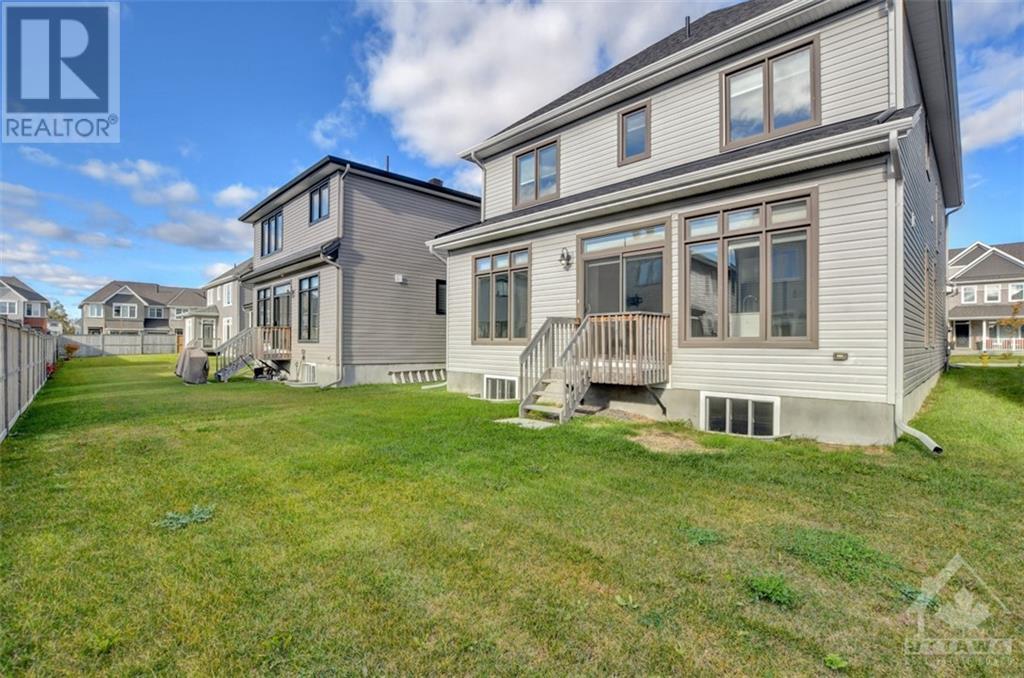4 卧室
4 浴室
壁炉
中央空调, 换气器
风热取暖
$949,900
Almost new(2022), gently used 4 bedrm/4 full bathrm, 2 storey with flexible/functional floor plan that could serve as multi-gen or single family, meticulous and spotless, east/west direction offering plenty of natural light throughout the day. Exceptional foyer/hallway closet + walk-in coat rm for additional storage/inside garage access/mudrm with closet/ large main floor den(possibly an accessible bedrm for elderly or disabled person)/ full bathrm/ flex space for dining or family rm/ generous California-style kitchen with pantry+breakfast bar+eat-in area+backyard access/ well-lit living rm +fireplace+TV wall mount. Upper lvl offering palatial primary/windowed walk-in/5-piece ensuite/ featuring additional bedrm with 4-pc ensuite/ 2 more bedrms linked with full bathrm/ laundry rm with sink+ cabinetry + easy-fold height on washer + dryer units/ double wide, deep linen closet. Lower lvl with two egress windows/ bathrm rough-in, crazy amounts of storage or artisanal studio space or bedrm (id:44758)
房源概要
|
MLS® Number
|
1416923 |
|
房源类型
|
民宅 |
|
临近地区
|
LEITRIM |
|
附近的便利设施
|
Airport, 公共交通, 购物 |
|
社区特征
|
Family Oriented |
|
Easement
|
Unknown |
|
特征
|
自动车库门 |
|
总车位
|
4 |
详 情
|
浴室
|
4 |
|
地上卧房
|
4 |
|
总卧房
|
4 |
|
赠送家电包括
|
冰箱, 洗碗机, 烘干机, Hood 电扇, 炉子, 洗衣机, Blinds |
|
地下室进展
|
已完成 |
|
地下室类型
|
Full (unfinished) |
|
施工日期
|
2022 |
|
施工种类
|
独立屋 |
|
空调
|
Central Air Conditioning, 换气机 |
|
外墙
|
砖, Siding |
|
Fire Protection
|
Smoke Detectors |
|
壁炉
|
有 |
|
Fireplace Total
|
1 |
|
Flooring Type
|
Wall-to-wall Carpet, Mixed Flooring, Hardwood, Ceramic |
|
地基类型
|
混凝土浇筑 |
|
供暖方式
|
天然气 |
|
供暖类型
|
压力热风 |
|
储存空间
|
2 |
|
类型
|
独立屋 |
|
设备间
|
市政供水 |
车 位
土地
|
入口类型
|
Highway Access |
|
英亩数
|
无 |
|
土地便利设施
|
Airport, 公共交通, 购物 |
|
污水道
|
城市污水处理系统 |
|
土地深度
|
98 Ft ,5 In |
|
土地宽度
|
38 Ft |
|
不规则大小
|
37.99 Ft X 98.43 Ft |
|
规划描述
|
住宅 |
房 间
| 楼 层 |
类 型 |
长 度 |
宽 度 |
面 积 |
|
二楼 |
主卧 |
|
|
16'11" x 13'3" |
|
二楼 |
5pc Ensuite Bath |
|
|
10'8" x 10'1" |
|
二楼 |
其它 |
|
|
7'11" x 5'11" |
|
二楼 |
卧室 |
|
|
13'6" x 10'9" |
|
二楼 |
四件套主卧浴室 |
|
|
10'0" x 4'10" |
|
二楼 |
卧室 |
|
|
13'0" x 11'0" |
|
二楼 |
完整的浴室 |
|
|
11'10" x 4'11" |
|
二楼 |
卧室 |
|
|
11'10" x 11'9" |
|
二楼 |
洗衣房 |
|
|
8'1" x 5'9" |
|
Lower Level |
Storage |
|
|
32'11" x 27'0" |
|
一楼 |
厨房 |
|
|
16'2" x 15'6" |
|
一楼 |
Living Room/fireplace |
|
|
17'11" x 11'10" |
|
一楼 |
餐厅 |
|
|
11'5" x 9'10" |
|
一楼 |
衣帽间 |
|
|
12'4" x 9'11" |
|
一楼 |
完整的浴室 |
|
|
7'11" x 5'10" |
|
一楼 |
Mud Room |
|
|
10'10" x 8'2" |
|
一楼 |
门厅 |
|
|
10'10" x 8'2" |
|
一楼 |
其它 |
|
|
4'11" x 4'11" |
|
一楼 |
Eating Area |
|
|
Measurements not available |
https://www.realtor.ca/real-estate/27550866/703-moonflower-crescent-ottawa-leitrim


































