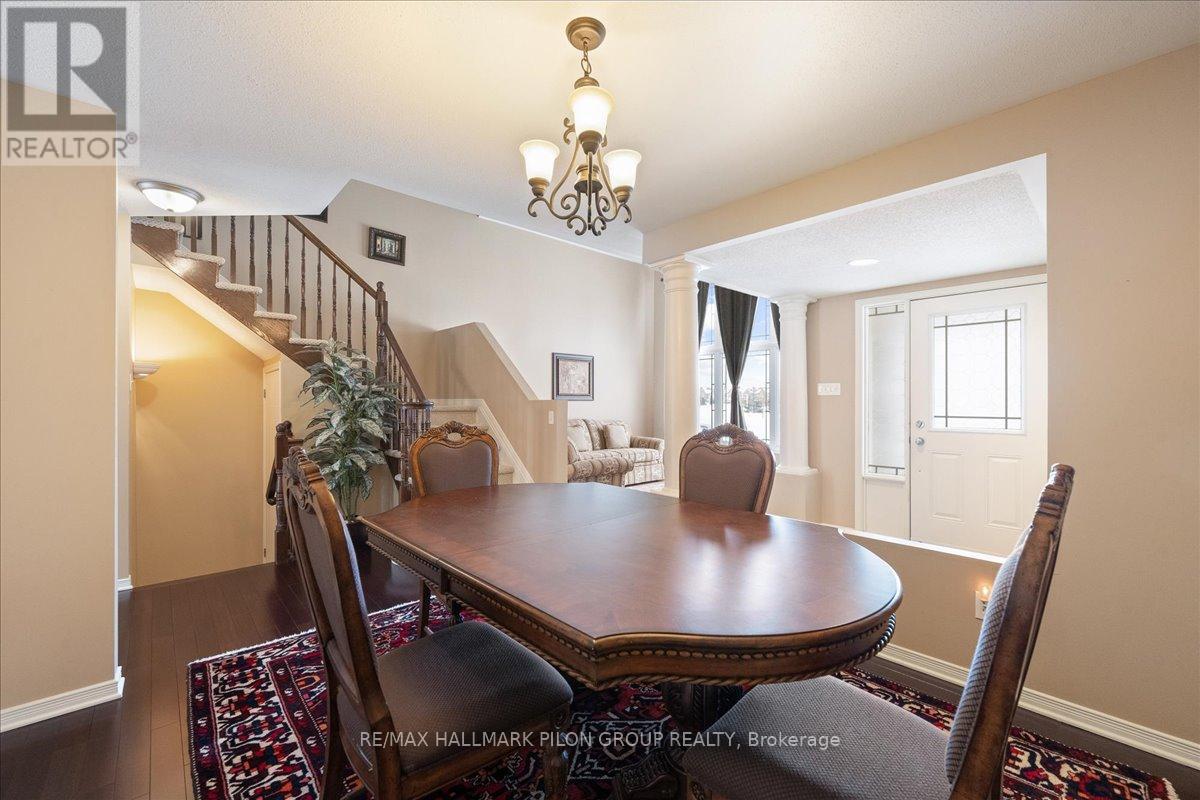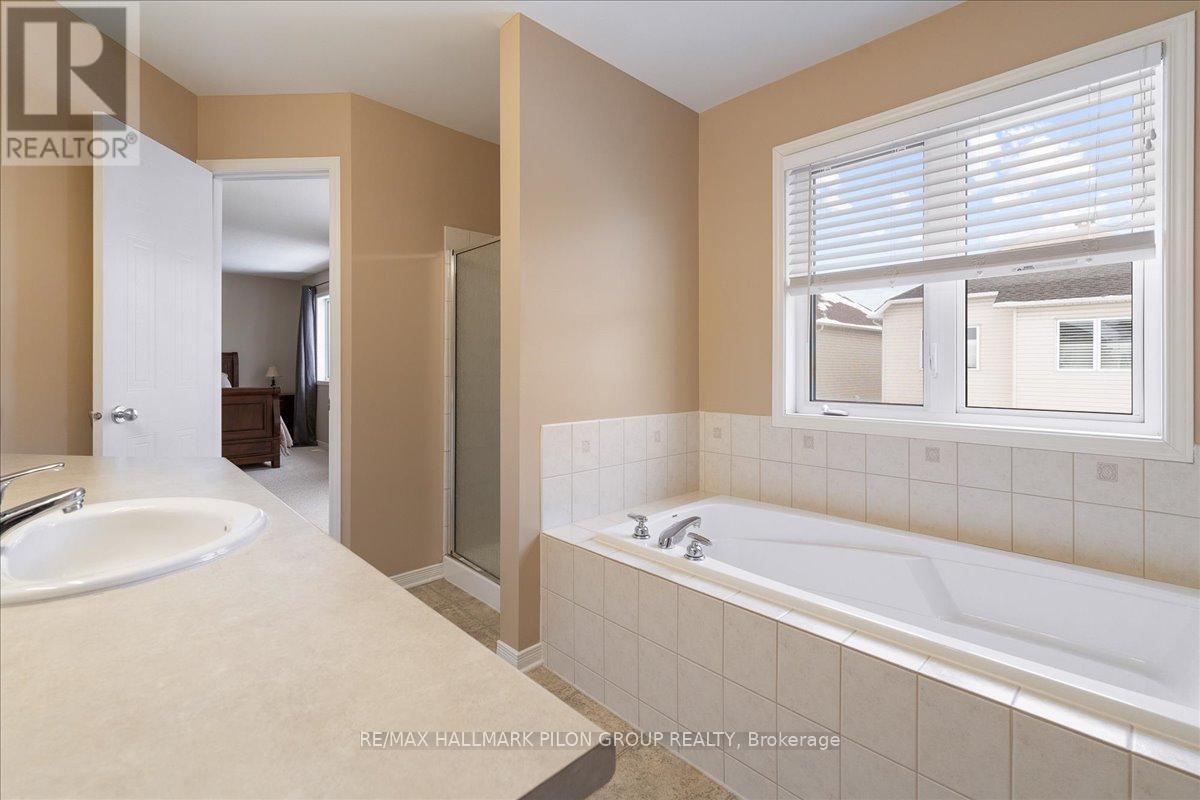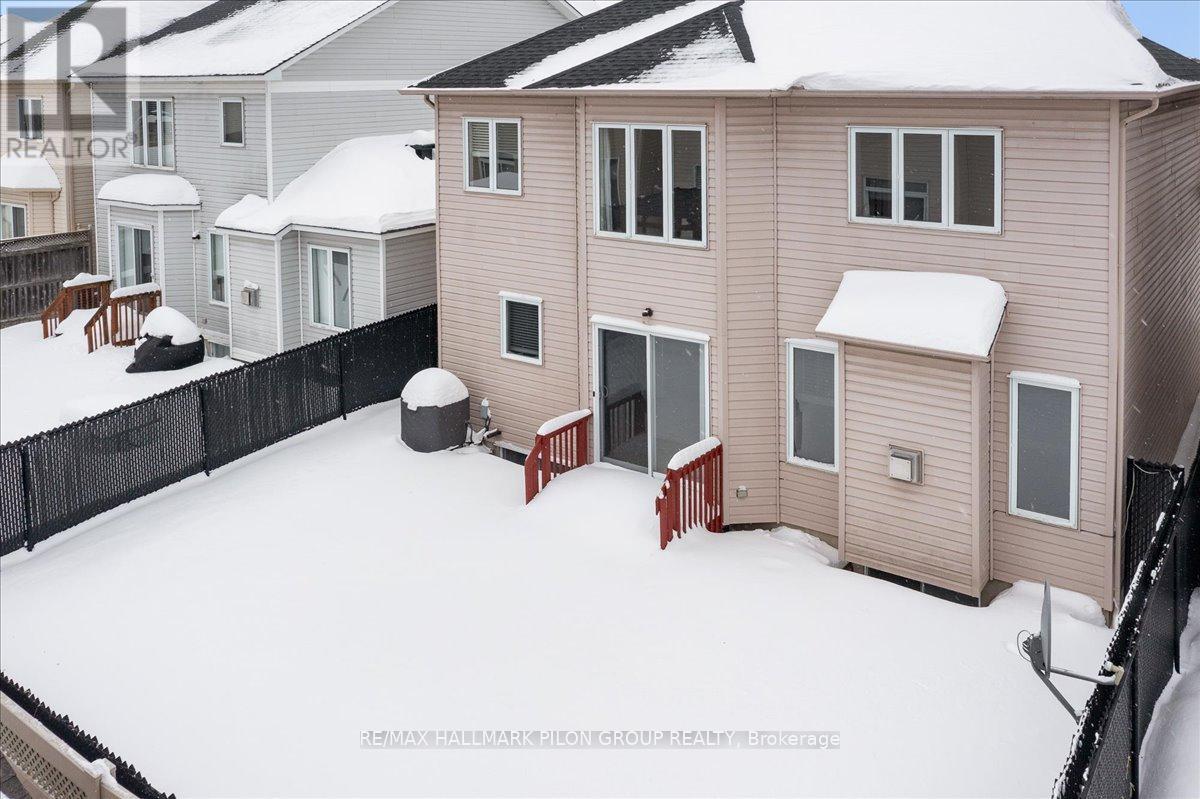3 卧室
4 浴室
壁炉
中央空调
风热取暖
$749,900
Welcome to 703 Vistapark Drive, a beautifully designed detached home in the highly sought-after Avalon community of Orleans, where comfort, elegance, and convenience come together effortlessly. Overlooking the lush Vista Park, this home offers picturesque views, abundant natural light, and an inviting atmosphere perfect for families. Step inside to find rich hardwood floors flowing throughout the main level, where a formal dining room sets the stage for memorable gatherings, and a living room with soaring vaulted ceilings creates an airy, sophisticated space to relax. The cozy family room, anchored by a gas fireplace, offers warmth and charm, while the modern chef's kitchen impresses with dark cabinetry, sleek stainless steel appliances, and a bright eating area overlooking the backyard. Patio doors lead to a private outdoor retreat, perfect for summer barbecues, morning coffee, or quiet evenings under the stars. A spacious foyer and convenient 2-piece powder room complete the main floor. Upstairs, the primary suite is a true retreat, featuring a sunlit sitting area, an oversized walk-in closet, and a luxurious 4-piece ensuite with a relaxing soaker tub. Two additional well-sized bedrooms and a full main bath ensure comfort and privacy for the whole family. The fully finished lower level offers even more living space with a large recreation room, a versatile bonus room ideal for a home office, playroom, or gym, a 2-piece bath, and ample storage. Nestled in one of Orleans' most desirable neighbourhoods, this home is just steps from parks, top-rated schools, shopping, and transit, making everyday life effortless. With Vista Park as your backyard, you'll enjoy scenic walking trails, sprawling green space, and a fantastic playground, making it the perfect setting for outdoor enthusiasts and families alike. Don't miss your opportunity to call this exceptional home yours! Some photos virtually staged. Roof is 2021. (id:44758)
房源概要
|
MLS® Number
|
X11982003 |
|
房源类型
|
民宅 |
|
社区名字
|
1118 - Avalon East |
|
附近的便利设施
|
公园, 公共交通, 学校 |
|
设备类型
|
热水器 |
|
特征
|
Lane |
|
总车位
|
3 |
|
租赁设备类型
|
热水器 |
|
结构
|
Deck, Patio(s) |
详 情
|
浴室
|
4 |
|
地上卧房
|
3 |
|
总卧房
|
3 |
|
公寓设施
|
Fireplace(s) |
|
赠送家电包括
|
Garage Door Opener Remote(s), Blinds, 洗碗机, 烘干机, Freezer, Garage Door Opener, Hood 电扇, 微波炉, 冰箱, 炉子, 洗衣机 |
|
地下室进展
|
已装修 |
|
地下室类型
|
全完工 |
|
施工种类
|
独立屋 |
|
空调
|
中央空调 |
|
外墙
|
砖 Facing, 乙烯基壁板 |
|
壁炉
|
有 |
|
Fireplace Total
|
1 |
|
Flooring Type
|
Hardwood, Tile |
|
地基类型
|
混凝土 |
|
客人卫生间(不包含洗浴)
|
2 |
|
供暖方式
|
天然气 |
|
供暖类型
|
压力热风 |
|
储存空间
|
2 |
|
类型
|
独立屋 |
|
设备间
|
市政供水 |
车 位
土地
|
英亩数
|
无 |
|
围栏类型
|
Fenced Yard |
|
土地便利设施
|
公园, 公共交通, 学校 |
|
污水道
|
Sanitary Sewer |
|
土地深度
|
86 Ft ,11 In |
|
土地宽度
|
38 Ft |
|
不规则大小
|
38.06 X 86.94 Ft |
|
规划描述
|
R1v[716] |
房 间
| 楼 层 |
类 型 |
长 度 |
宽 度 |
面 积 |
|
二楼 |
主卧 |
3.66 m |
3.62 m |
3.66 m x 3.62 m |
|
二楼 |
第二卧房 |
3.15 m |
3.62 m |
3.15 m x 3.62 m |
|
二楼 |
第三卧房 |
3.03 m |
3.21 m |
3.03 m x 3.21 m |
|
Lower Level |
娱乐,游戏房 |
7.25 m |
9.01 m |
7.25 m x 9.01 m |
|
Lower Level |
衣帽间 |
4.17 m |
3.93 m |
4.17 m x 3.93 m |
|
一楼 |
客厅 |
3.49 m |
4.13 m |
3.49 m x 4.13 m |
|
一楼 |
餐厅 |
3.43 m |
3.49 m |
3.43 m x 3.49 m |
|
一楼 |
厨房 |
5.91 m |
3.38 m |
5.91 m x 3.38 m |
|
一楼 |
洗衣房 |
1.59 m |
2.18 m |
1.59 m x 2.18 m |
|
一楼 |
家庭房 |
3.77 m |
4.22 m |
3.77 m x 4.22 m |
https://www.realtor.ca/real-estate/27938018/703-vistapark-drive-ottawa-1118-avalon-east































