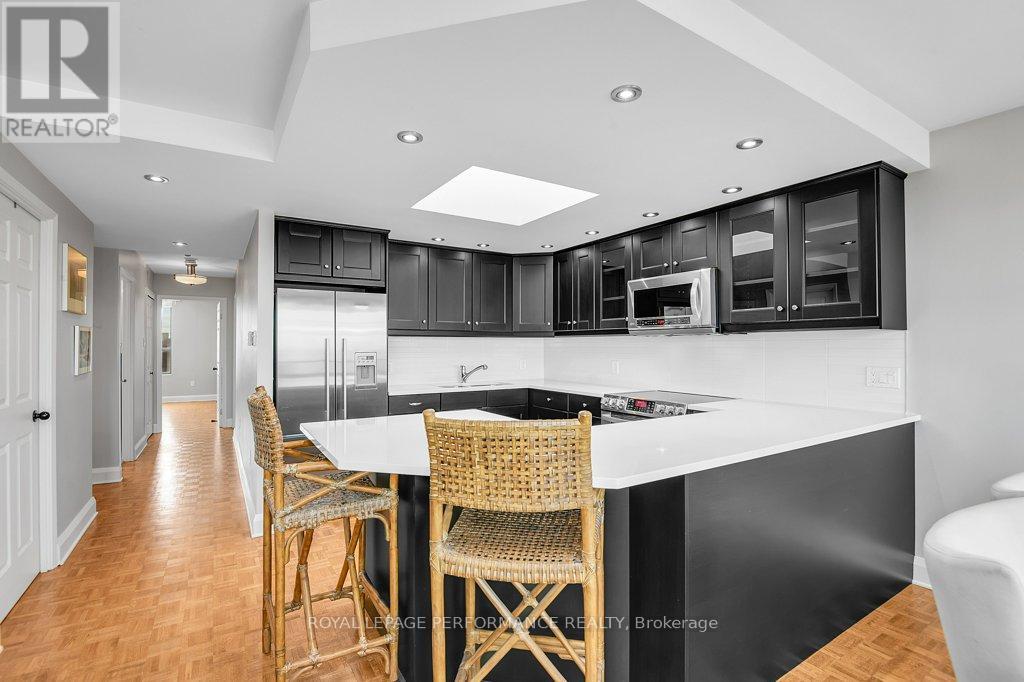704 - 99 Holland Avenue Ottawa, Ontario K1Y 0Y1

$529,999管理费,Water, Common Area Maintenance, Parking
$1,039.58 每月
管理费,Water, Common Area Maintenance, Parking
$1,039.58 每月Live the Lifestyle! Welcome to this Bright & Beautiful Open-Concept 2 Bedroom, 2 Bath End-Unit Condo in Trendy Wellington Village! One of the Largest Units in the Building on the Penthouse Floor. Featuring 4 Skylights, a Stunning Gourmet Kitchen, Reno'd Baths w Heated Floors, Both East & West Facing Balconies, Fabulous Views & Underground Parking! Move-In Ready! The Renovated Kitchen Incl Built-In Stainless Appliances, Quartz Countertops, Pot Lights & Loads of Cupboard Space. Walk-Out to an Oversized West Facing Balcony from the Entertaining Sized Living/Dining Room. The Spacious Master Suite Offers a Second (East Facing) Balcony, 2 Closets & a Modern 3 Piece Ensuite Bath. Another Full Bathroom Serves the Second Bedroom. One Underground Parking Space is Included Plus Ample Visitor Parking. This Amazing Condo is Steps to Shopping, Restaurants, Transit, the Tunney's Pasture LRT Station & Ottawa River Bike Paths! (id:44758)
房源概要
| MLS® Number | X12152169 |
| 房源类型 | 民宅 |
| 社区名字 | 4302 - Ottawa West |
| 附近的便利设施 | 公共交通, 医院 |
| 社区特征 | Pet Restrictions |
| 特征 | Elevator, 阳台, 无地毯, In Suite Laundry |
| 总车位 | 1 |
详 情
| 浴室 | 2 |
| 地上卧房 | 2 |
| 总卧房 | 2 |
| Age | 31 To 50 Years |
| 公寓设施 | Visitor Parking, Separate Heating Controls, Storage - Locker |
| 赠送家电包括 | 洗碗机, 烘干机, 微波炉, 炉子, 洗衣机, 冰箱 |
| 空调 | Wall Unit |
| 外墙 | 砖 |
| Fire Protection | Controlled Entry, Smoke Detectors |
| 供暖方式 | 电 |
| 供暖类型 | Other |
| 内部尺寸 | 1000 - 1199 Sqft |
| 类型 | 公寓 |
车 位
| 地下 | |
| Garage |
土地
| 英亩数 | 无 |
| 土地便利设施 | 公共交通, 医院 |
房 间
| 楼 层 | 类 型 | 长 度 | 宽 度 | 面 积 |
|---|---|---|---|---|
| 一楼 | 客厅 | 5.16 m | 3.48 m | 5.16 m x 3.48 m |
| 一楼 | 餐厅 | 3.02 m | 2.97 m | 3.02 m x 2.97 m |
| 一楼 | 厨房 | 3.45 m | 2.95 m | 3.45 m x 2.95 m |
| 一楼 | 主卧 | 4.27 m | 2.9 m | 4.27 m x 2.9 m |
| 一楼 | 第二卧房 | 4.57 m | 4.14 m | 4.57 m x 4.14 m |
| 一楼 | 设备间 | 2.31 m | 1.45 m | 2.31 m x 1.45 m |
| 一楼 | 浴室 | 2.87 m | 1.49 m | 2.87 m x 1.49 m |
| 一楼 | 浴室 | 2.34 m | 1.49 m | 2.34 m x 1.49 m |
https://www.realtor.ca/real-estate/28320548/704-99-holland-avenue-ottawa-4302-ottawa-west


























