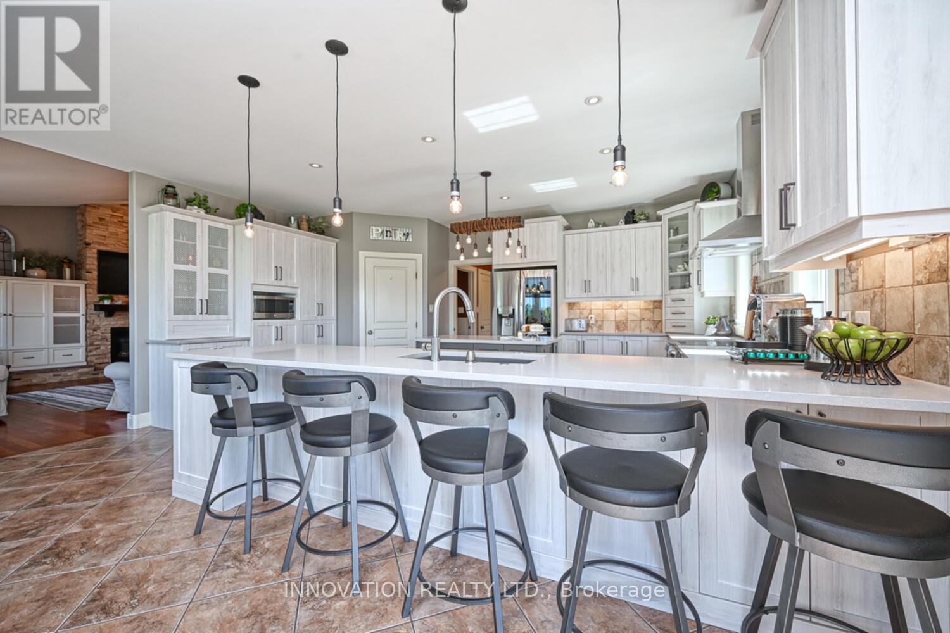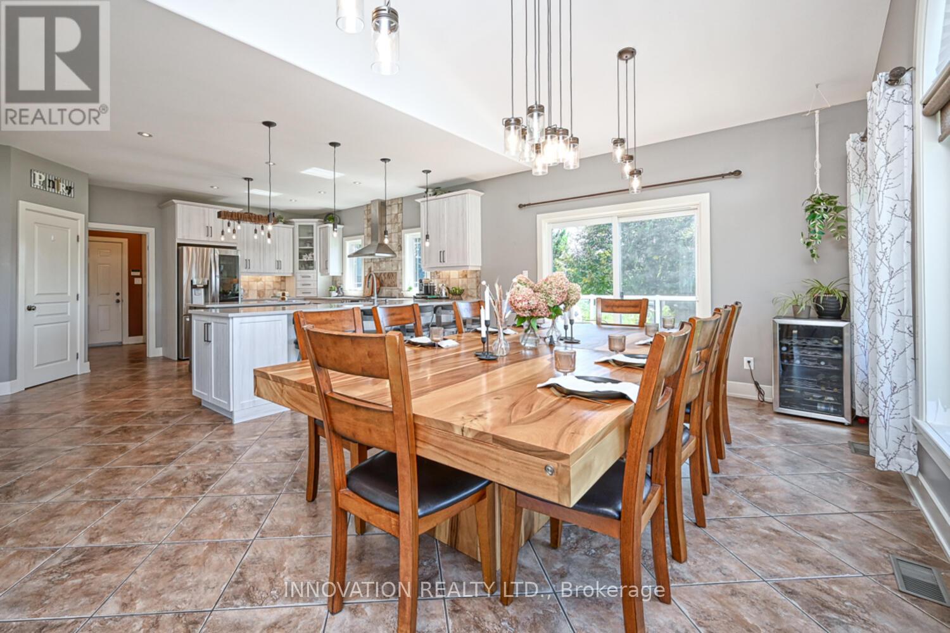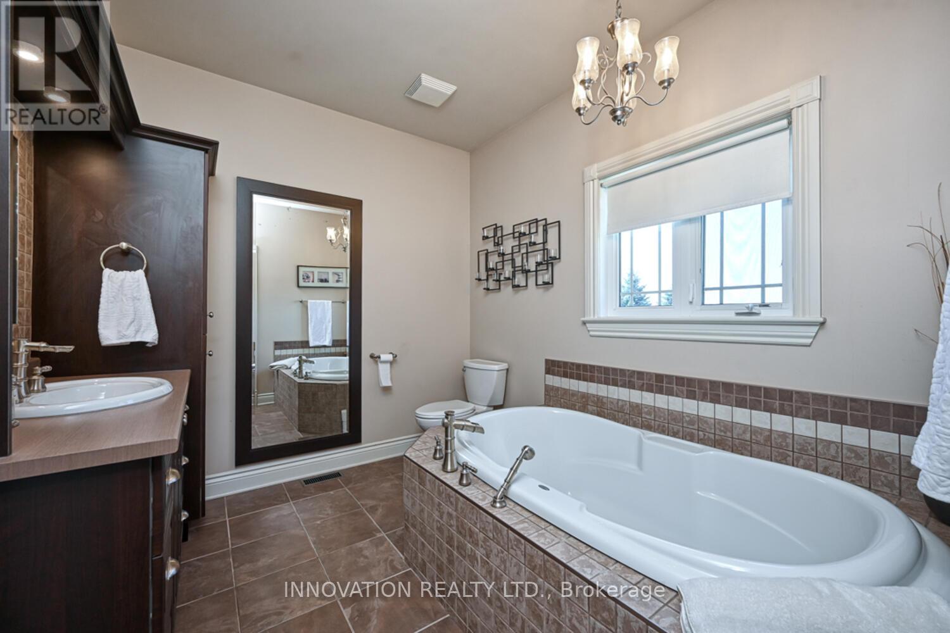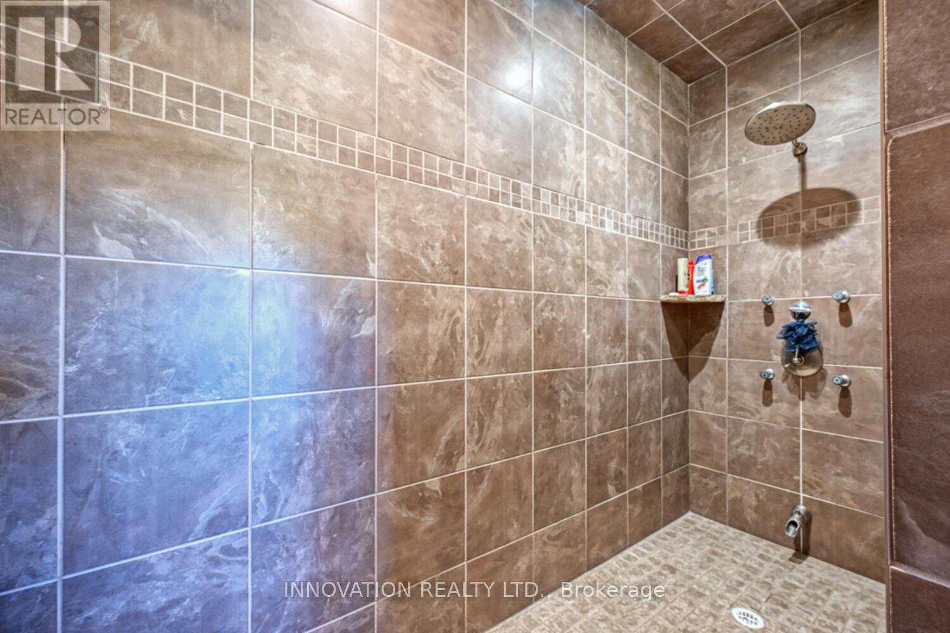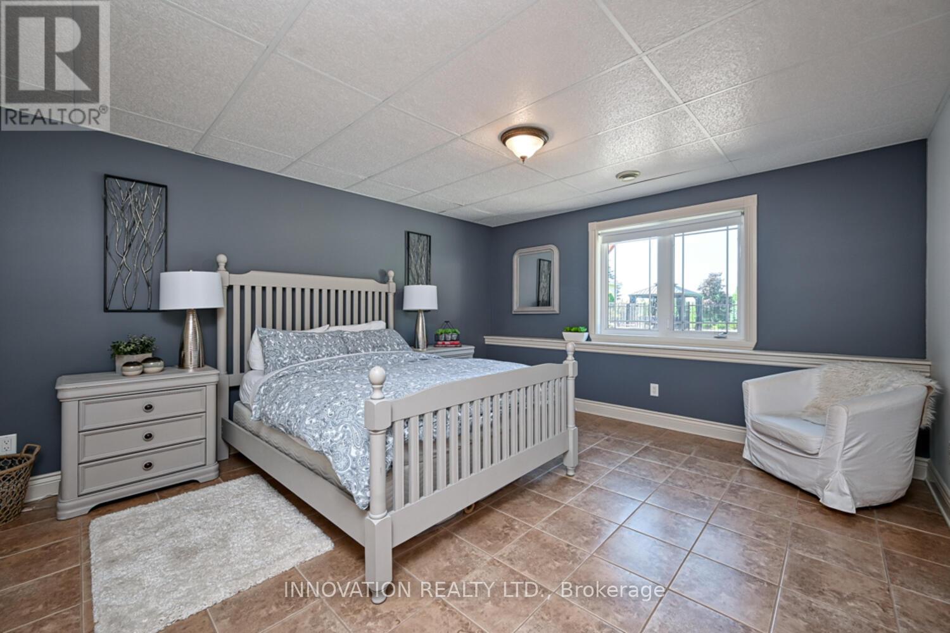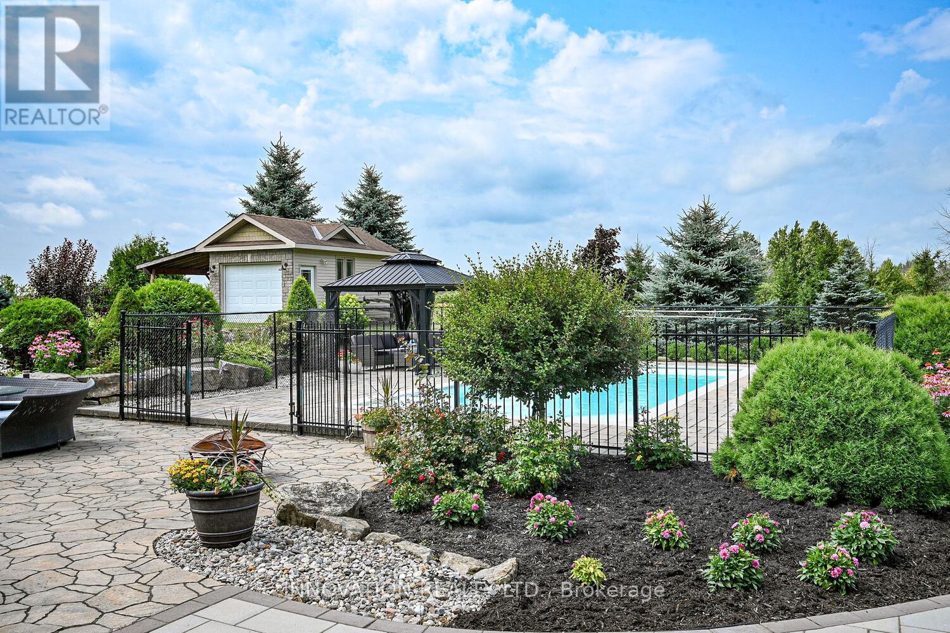5 卧室
4 浴室
平房
壁炉
Inground Pool
中央空调, 换气器
Other
面积
Landscaped, Lawn Sprinkler
$1,699,900
Set on over 6 acres of tranquil countryside, this executive, 5 bedroom custom bungalow with full rear walk out, with full size windows, offers the perfect, bright retreat for a discerning family seeking luxury and space. A detached 2 car garage with separate entrance makes a perfect spot for home based business! The updated custom gourmet kitchen, equipped with high-end appliances, an abundance of storage and expansive quartz countertops, is ideal for preparing family meals and hosting gatherings of any size. A large dining room accommodates dinners and special celebrations with comfort and ease. A roomy primary bedroom on the main floor, was recently updated and features a 4pc ensuite. Main floor also features 2 other bedrooms and the laundry room. Outdoors, enjoy a vast patio with an inviting inground pool, large pool shed with change room, perfect for family fun and entertaining all your family and friends. Inside, a spacious lower level rec room, with radiant floor heating, features a pool table, gym area and sound deadened music room and plenty of space for gaming or movie nights. This private park-like estate with manicured lawn and gardens and large paved laneway, combines seclusion with convenience, located just minutes from Highway 416 and 12 minutes from all amenities. Designed for a family who values comfort, style, and quality time together, this home is a rare find. Extensive upgrades are detailed in the attached brochure. Flooring: Hardwood and tile throughout. **** EXTRAS **** Workshop in the backyard (id:44758)
Open House
此属性有开放式房屋!
开始于:
2:00 pm
结束于:
4:00 pm
房源概要
|
MLS® Number
|
X11901819 |
|
房源类型
|
民宅 |
|
社区名字
|
8007 - Rideau Twp S of Reg Rd 6 E of Mccordick Rd. |
|
附近的便利设施
|
公园 |
|
特征
|
树木繁茂的地区, Sloping, Lane |
|
总车位
|
20 |
|
泳池类型
|
Inground Pool |
|
结构
|
Deck, Patio(s), 棚, Workshop |
详 情
|
浴室
|
4 |
|
地上卧房
|
3 |
|
地下卧室
|
2 |
|
总卧房
|
5 |
|
公寓设施
|
Fireplace(s) |
|
赠送家电包括
|
Water Heater, Water Treatment, 洗碗机, 烘干机, Garage Door Opener, Hood 电扇, 微波炉, 冰箱, 炉子, 洗衣机 |
|
建筑风格
|
平房 |
|
地下室进展
|
已装修 |
|
地下室类型
|
全完工 |
|
施工种类
|
独立屋 |
|
空调
|
Central Air Conditioning, 换气机 |
|
外墙
|
乙烯基壁板, 灰泥 |
|
壁炉
|
有 |
|
Fireplace Total
|
2 |
|
固定装置
|
Tv Antenna |
|
Flooring Type
|
Tile, Hardwood |
|
地基类型
|
混凝土 |
|
客人卫生间(不包含洗浴)
|
1 |
|
供暖方式
|
Propane |
|
供暖类型
|
Other |
|
储存空间
|
1 |
|
类型
|
独立屋 |
车 位
土地
|
英亩数
|
有 |
|
土地便利设施
|
公园 |
|
Landscape Features
|
Landscaped, Lawn Sprinkler |
|
污水道
|
Septic System |
|
土地深度
|
1319 Ft ,6 In |
|
土地宽度
|
199 Ft ,10 In |
|
不规则大小
|
199.86 X 1319.5 Ft ; 0 |
|
规划描述
|
Ag3 |
房 间
| 楼 层 |
类 型 |
长 度 |
宽 度 |
面 积 |
|
地下室 |
娱乐,游戏房 |
7.31 m |
11.3 m |
7.31 m x 11.3 m |
|
地下室 |
卧室 |
5.25 m |
3.55 m |
5.25 m x 3.55 m |
|
地下室 |
卧室 |
5.25 m |
3.98 m |
5.25 m x 3.98 m |
|
一楼 |
Office |
4.26 m |
3.27 m |
4.26 m x 3.27 m |
|
一楼 |
客厅 |
5.58 m |
7.39 m |
5.58 m x 7.39 m |
|
一楼 |
餐厅 |
3.09 m |
5.71 m |
3.09 m x 5.71 m |
|
一楼 |
厨房 |
5.18 m |
5.71 m |
5.18 m x 5.71 m |
|
一楼 |
Mud Room |
2.08 m |
4.01 m |
2.08 m x 4.01 m |
|
一楼 |
卧室 |
3.35 m |
3.58 m |
3.35 m x 3.58 m |
|
一楼 |
卧室 |
3.3 m |
3.5 m |
3.3 m x 3.5 m |
|
一楼 |
主卧 |
5.48 m |
4.72 m |
5.48 m x 4.72 m |
|
一楼 |
浴室 |
3.86 m |
2.99 m |
3.86 m x 2.99 m |
https://www.realtor.ca/real-estate/27756161/7042-third-line-road-s-ottawa-8007-rideau-twp-s-of-reg-rd-6-e-of-mccordick-rd












