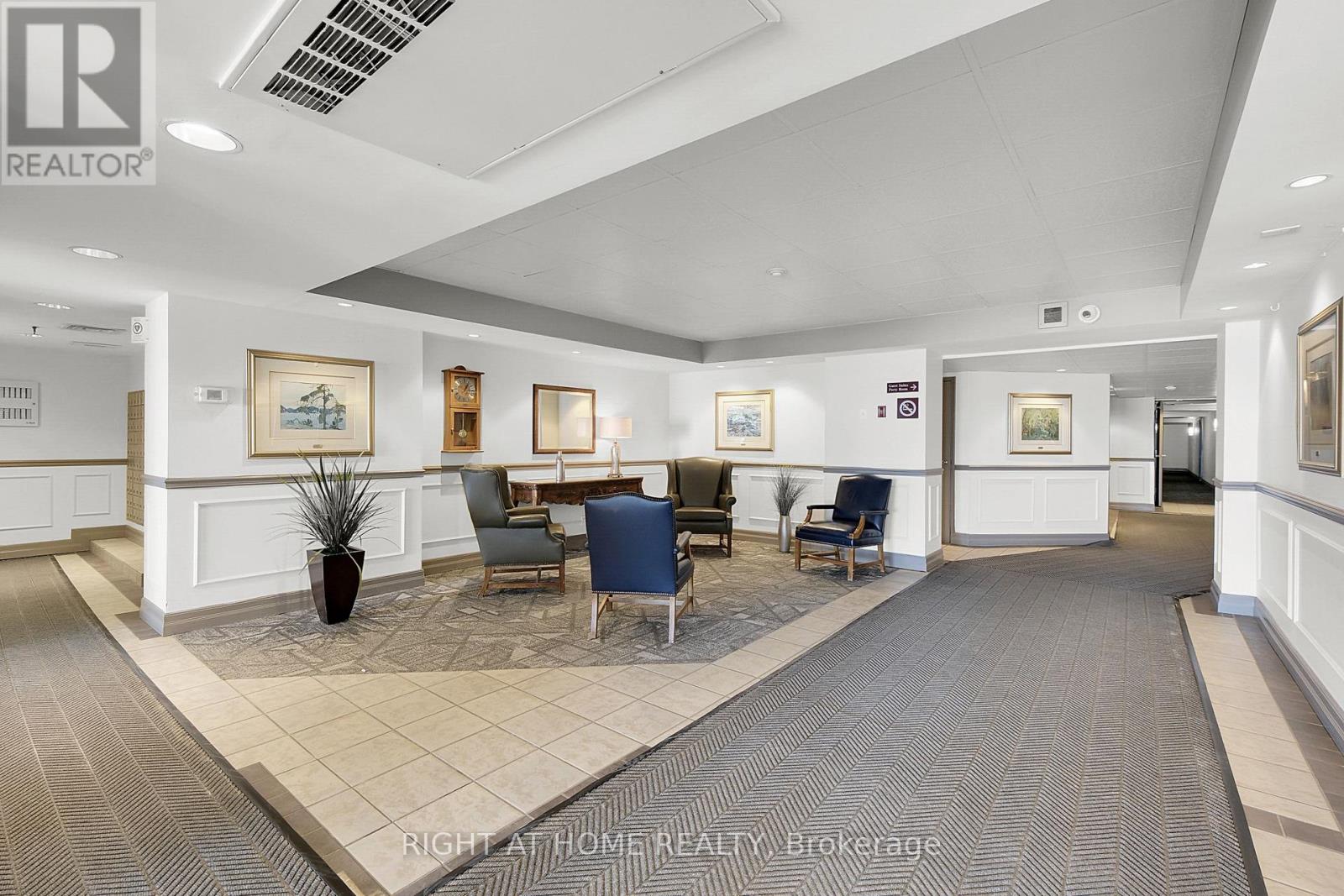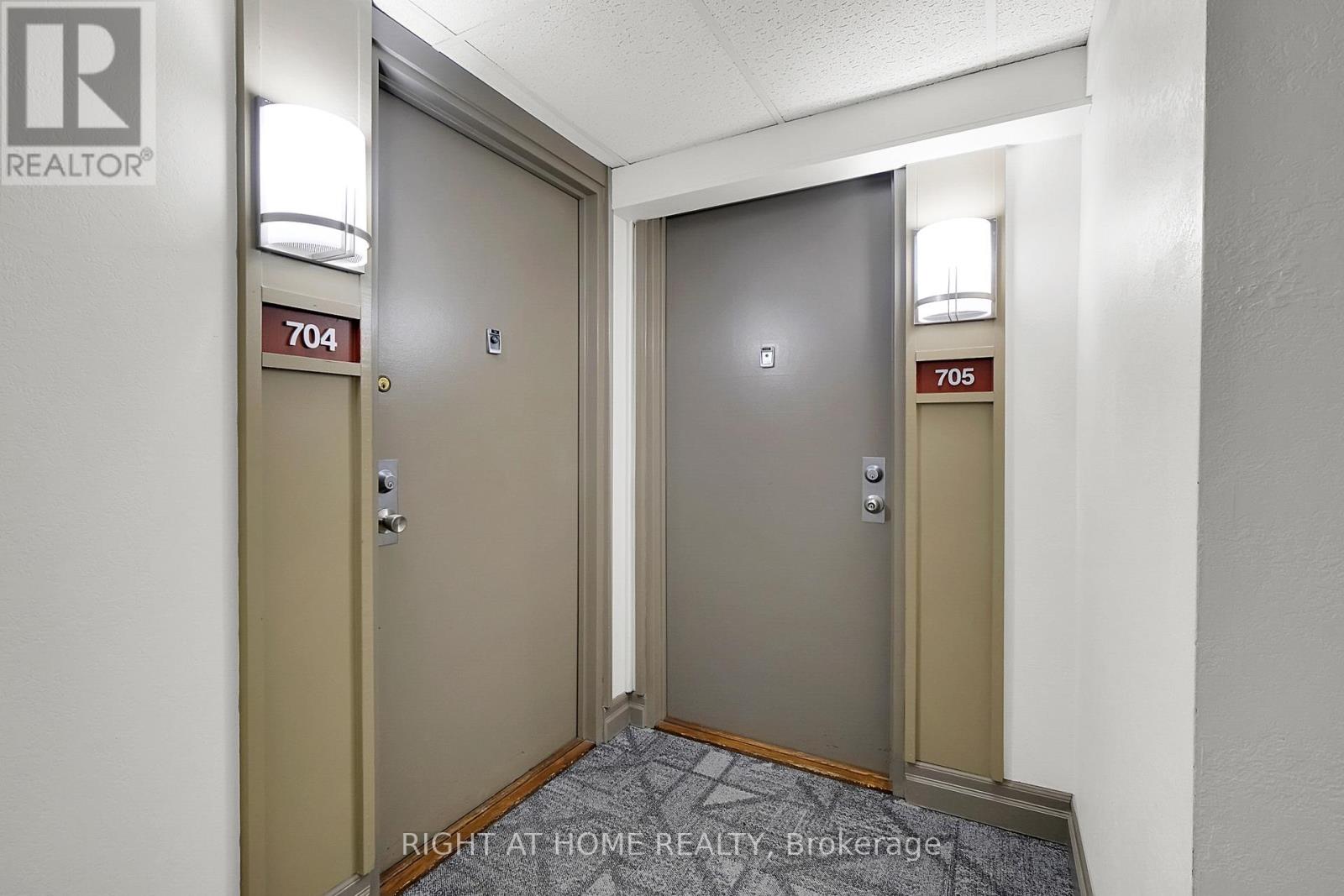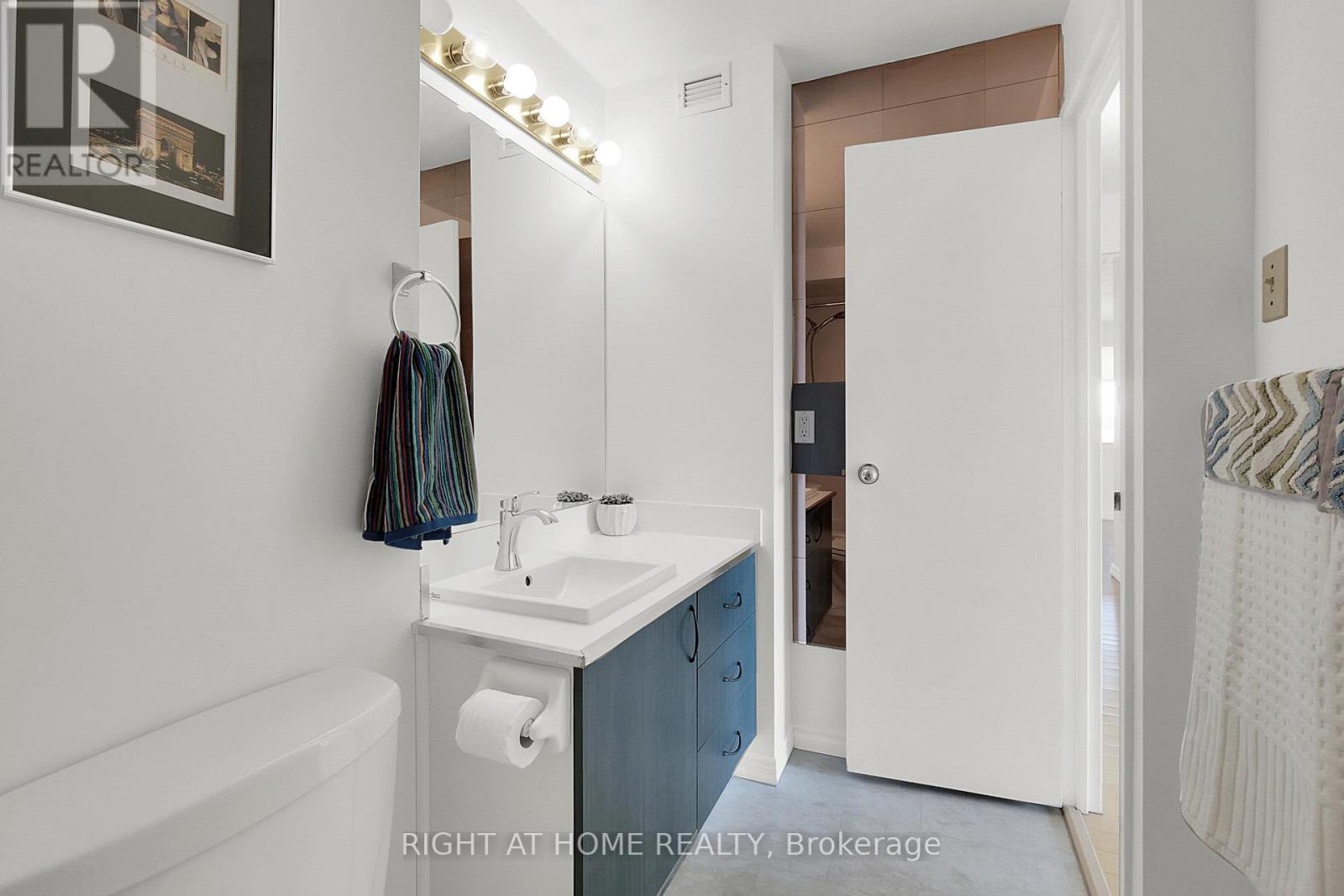2 卧室
1 浴室
800 - 899 sqft
中央空调
Other
$305,000管理费,Heat, Water, Electricity, Insurance, Parking, Common Area Maintenance
$816 每月
Enjoy the best view in the building! Wake up to breathtaking panorama in this bright and beautiful corner unit. East and south exposures flood the space with natural light energizing your spirit daily. Then watching the luminous moon in crescent or in full glow and twinkling lights of the city at nights. Experience bungalow-like living in a spacious, care-free condo environment with unobstructed views. The 2020 renovated and open kitchen is designed with modern white cabinetry with drawers, a double sink and dishwasher, also a peninsula with power outlets. The modern engineered hardwood floor could be re-finished with your personal desire. The spacious sunken living room, designated dining room, modern kitchen, 2 good-sized bedrooms, 1 bathroom, balcony, in-unit storage, additional locker, and covered parking complete your functional living style. Condo fees include heat, hydro, water, building insurance, storage locker, parking, management and reserve fund allocation. It is conveniently located at Beacon Hill North with pharmacy and grocery shopping and transit by walking distance, and a quick drive to the highway, shopping (Costco, Loblaws, Canadian Tire), dining and entertainment. The Northridge building is well maintained with the laundry room, party room, guest suites and bike room. Enjoy a friendly community with regular social activities. Perfect for young professionals, retirees, first-time buyers, or investors. Why rent when there is an opportunity to own an affordable yet the best-located unit of the building in the hood. Schedule your viewing today and make this your sweet home! (id:44758)
房源概要
|
MLS® Number
|
X12020871 |
|
房源类型
|
民宅 |
|
社区名字
|
2105 - Beaconwood |
|
社区特征
|
Pet Restrictions |
|
设备类型
|
没有 |
|
特征
|
阳台, 无地毯 |
|
总车位
|
1 |
|
租赁设备类型
|
没有 |
详 情
|
浴室
|
1 |
|
地上卧房
|
2 |
|
总卧房
|
2 |
|
Age
|
31 To 50 Years |
|
公寓设施
|
Storage - Locker |
|
赠送家电包括
|
洗碗机, Hood 电扇, 炉子, 冰箱 |
|
空调
|
中央空调 |
|
外墙
|
砖 |
|
供暖类型
|
Other |
|
内部尺寸
|
800 - 899 Sqft |
|
类型
|
公寓 |
车 位
土地
房 间
| 楼 层 |
类 型 |
长 度 |
宽 度 |
面 积 |
|
一楼 |
客厅 |
5.78 m |
3.34 m |
5.78 m x 3.34 m |
|
一楼 |
餐厅 |
3.24 m |
3.11 m |
3.24 m x 3.11 m |
|
一楼 |
厨房 |
3.04 m |
2.63 m |
3.04 m x 2.63 m |
|
一楼 |
主卧 |
4.58 m |
3.1 m |
4.58 m x 3.1 m |
|
一楼 |
第二卧房 |
3.72 m |
2.73 m |
3.72 m x 2.73 m |
|
一楼 |
浴室 |
2.82 m |
1.59 m |
2.82 m x 1.59 m |
https://www.realtor.ca/real-estate/28028619/705-1599-lassiter-terrace-ottawa-2105-beaconwood










































