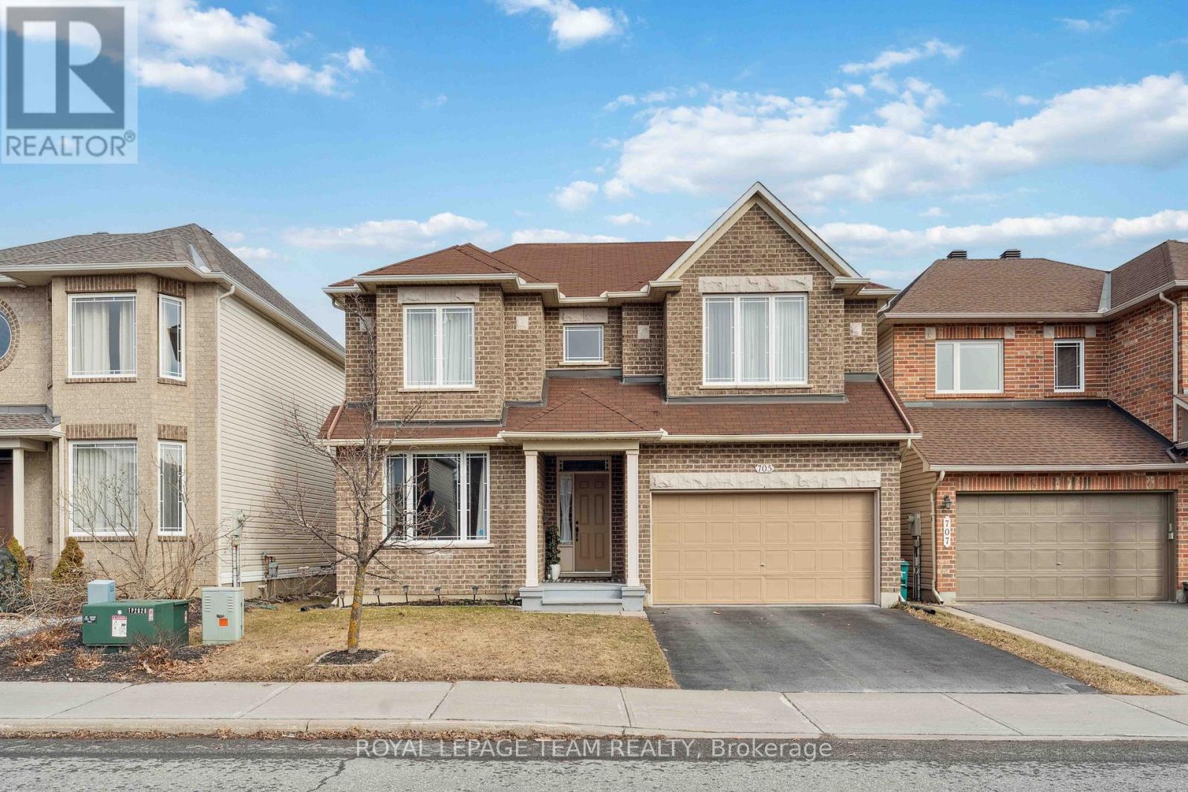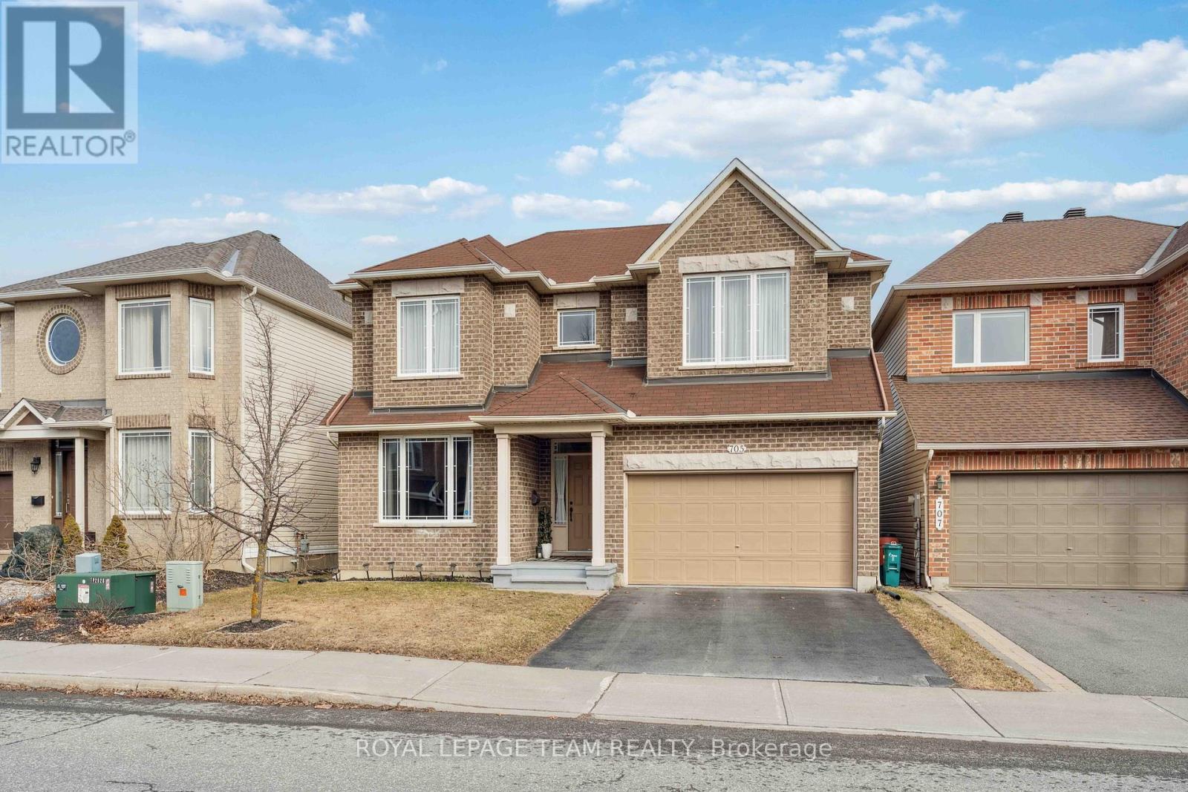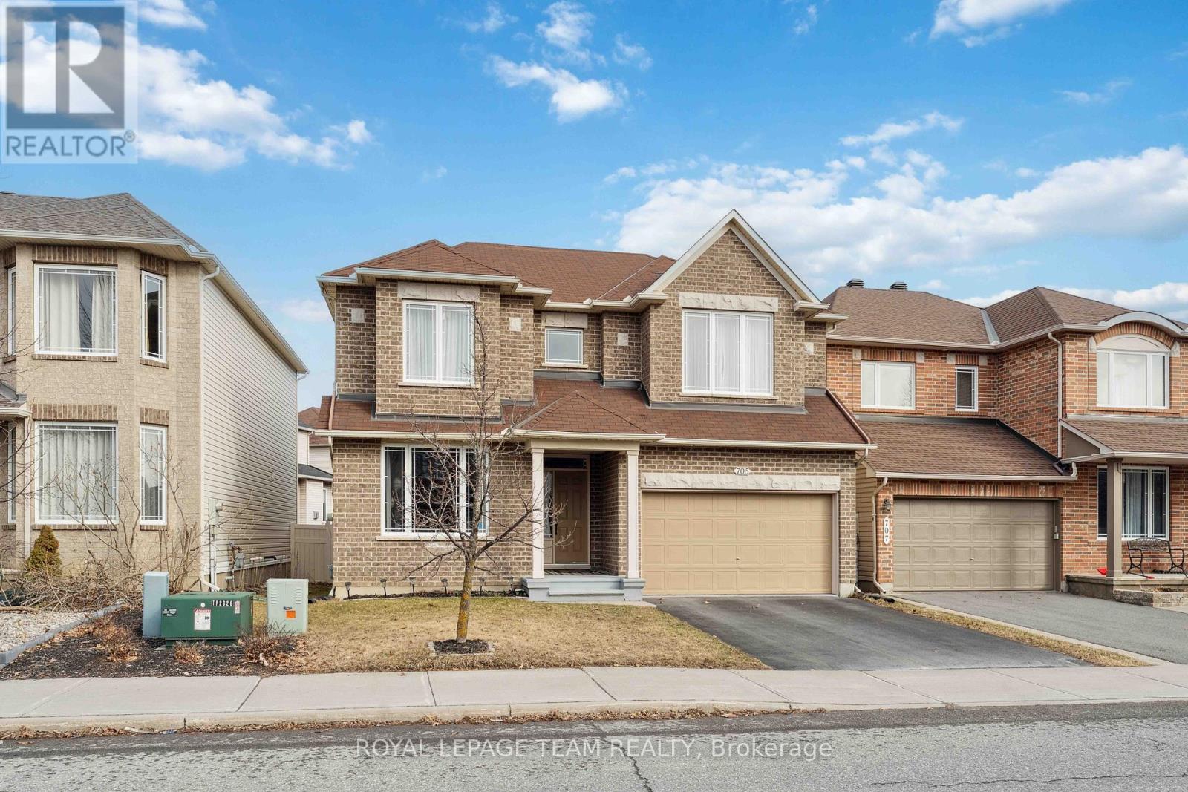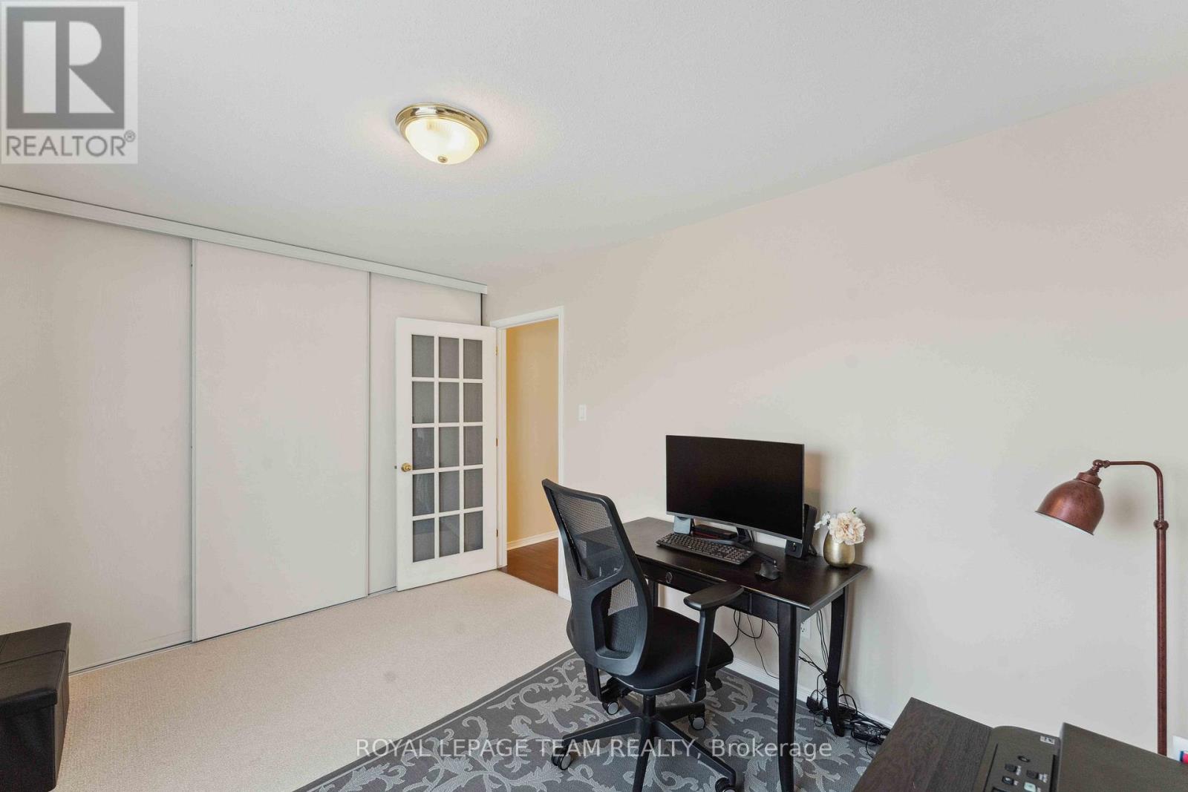4 卧室
3 浴室
2500 - 3000 sqft
中央空调
风热取暖
$899,000
Welcome to 705 Clearbrook Dr! Step into this beautifully maintained 4-bedroom, 2.5-bath detached home in one of Barrhaven's most convenient locations, offering over 2,700 sq/ft above grade of thoughtfully designed living space in one of Barrhaven's most desirable neighbourhoods. The inviting curb appeal features a classic brick exterior, charming front porch, and a double-car garage with a spacious driveway. Inside, the foyer makes a grand impression with its soaring ceilings, upper window for natural light, and warm tile flooring. The formal living area boasts rich hardwood floors, pot lights, and an oversized front window that fills the space with sunshine. The open-concept flow leads seamlessly into a modern and cozy dining room, ideal for gatherings or quiet evenings. The kitchen visible just off the family room area offers ample cabinetry, stainless steel appliances, and connectivity to the kitchen space and large family room, perfect for entertaining. Upstairs, 4 generously sized bedrooms provide peaceful retreats, including a spacious primary suite with walk-in closet and luxurious ensuite bath featuring a soaker tub and separate glass shower. The other 3 bedrooms share a 3-piece bathroom. The unfinished basement is large and perfect for someone looking to put their own creative touch. Located within walking distance to parks, schools, OC Transpo, and Strandherd Plaza (Metro, Shoppers, GoodLife, restaurants and more), this home is not just a place to live its a lifestyle. (id:44758)
房源概要
|
MLS® Number
|
X12097468 |
|
房源类型
|
民宅 |
|
社区名字
|
7709 - Barrhaven - Strandherd |
|
总车位
|
4 |
详 情
|
浴室
|
3 |
|
地上卧房
|
4 |
|
总卧房
|
4 |
|
Age
|
6 To 15 Years |
|
赠送家电包括
|
洗碗机, 烘干机, 炉子, 洗衣机, 冰箱 |
|
地下室进展
|
已完成 |
|
地下室类型
|
Full (unfinished) |
|
施工种类
|
独立屋 |
|
空调
|
中央空调 |
|
外墙
|
砖, 乙烯基壁板 |
|
地基类型
|
混凝土浇筑 |
|
客人卫生间(不包含洗浴)
|
1 |
|
供暖方式
|
天然气 |
|
供暖类型
|
压力热风 |
|
储存空间
|
2 |
|
内部尺寸
|
2500 - 3000 Sqft |
|
类型
|
独立屋 |
|
设备间
|
市政供水 |
车 位
土地
|
英亩数
|
无 |
|
污水道
|
Sanitary Sewer |
|
土地深度
|
86 Ft ,10 In |
|
土地宽度
|
45 Ft ,7 In |
|
不规则大小
|
45.6 X 86.9 Ft |
房 间
| 楼 层 |
类 型 |
长 度 |
宽 度 |
面 积 |
|
二楼 |
主卧 |
5.38 m |
5 m |
5.38 m x 5 m |
|
二楼 |
第二卧房 |
3.94 m |
4 m |
3.94 m x 4 m |
|
二楼 |
第三卧房 |
3.43 m |
3.53 m |
3.43 m x 3.53 m |
|
二楼 |
Bedroom 4 |
3.96 m |
2.84 m |
3.96 m x 2.84 m |
|
一楼 |
厨房 |
5.18 m |
3.99 m |
5.18 m x 3.99 m |
|
一楼 |
Eating Area |
2.92 m |
2.84 m |
2.92 m x 2.84 m |
|
一楼 |
厨房 |
3.48 m |
4.11 m |
3.48 m x 4.11 m |
|
一楼 |
餐厅 |
3.33 m |
3.05 m |
3.33 m x 3.05 m |
|
一楼 |
客厅 |
3.94 m |
4.09 m |
3.94 m x 4.09 m |
设备间
https://www.realtor.ca/real-estate/28200404/705-clearbrook-drive-ottawa-7709-barrhaven-strandherd






















