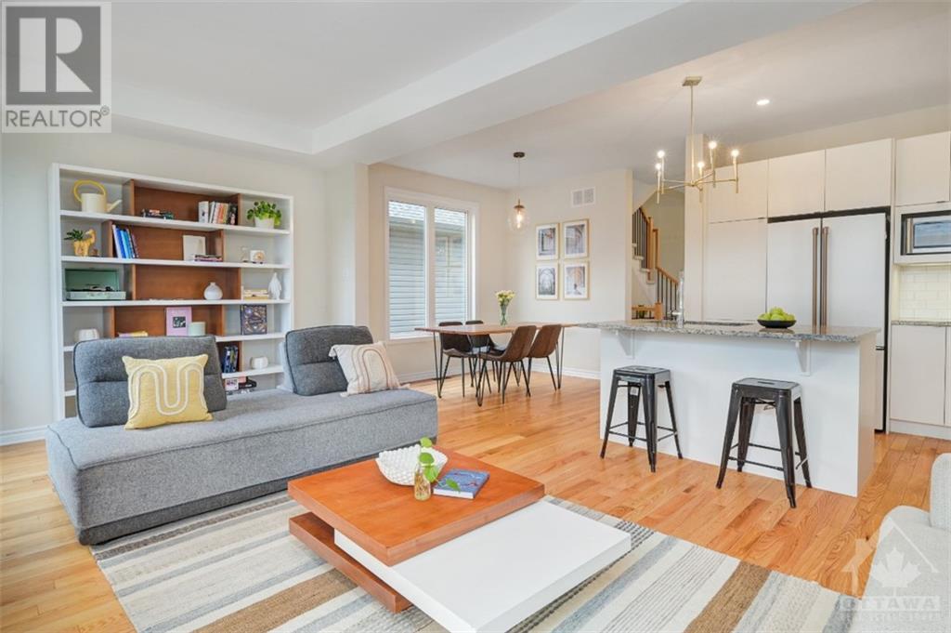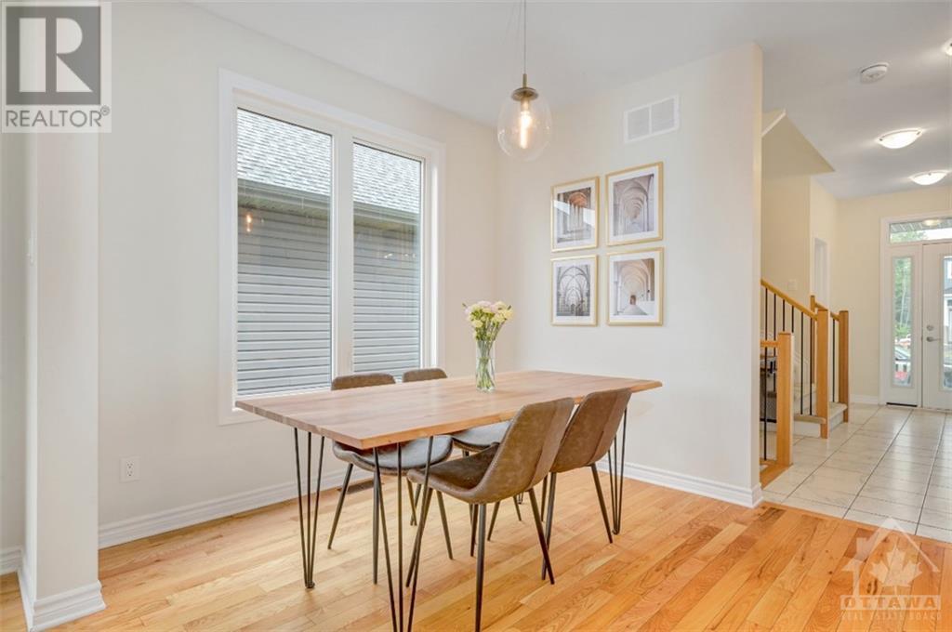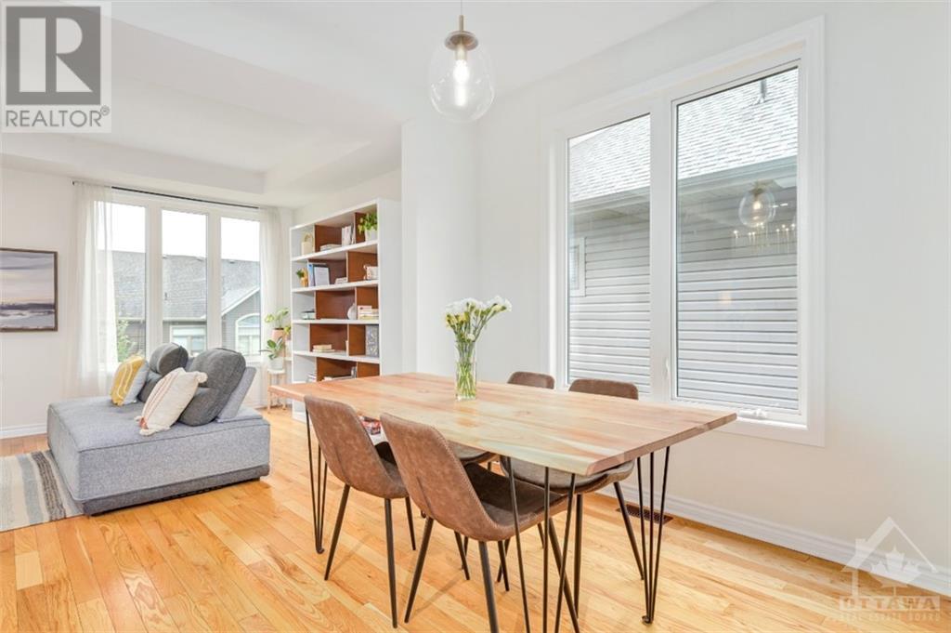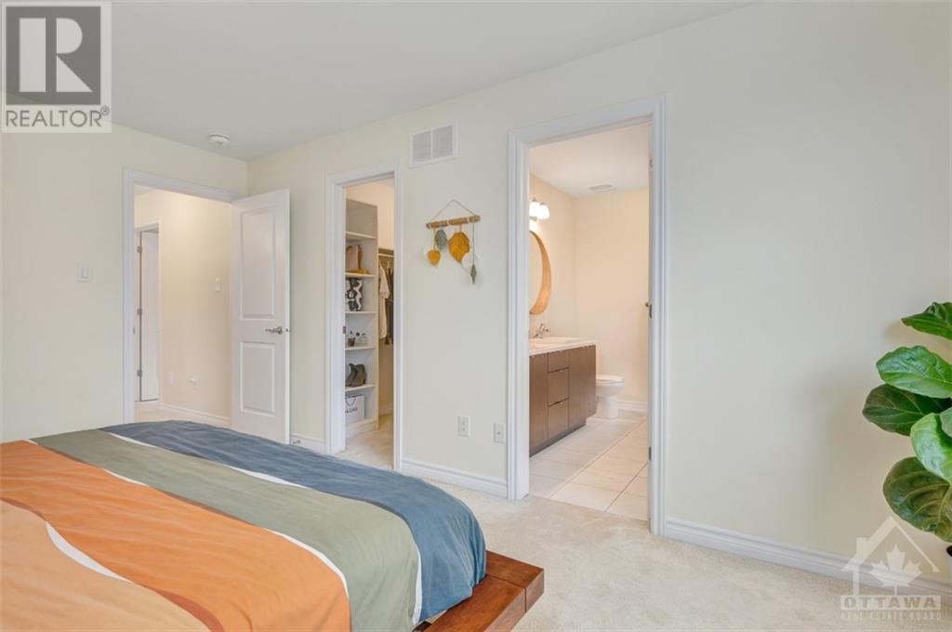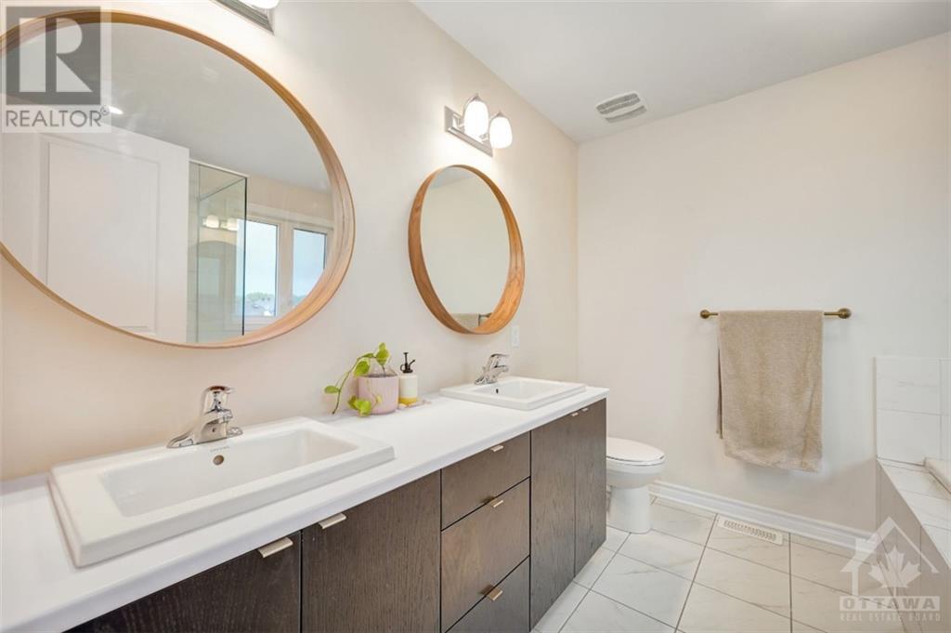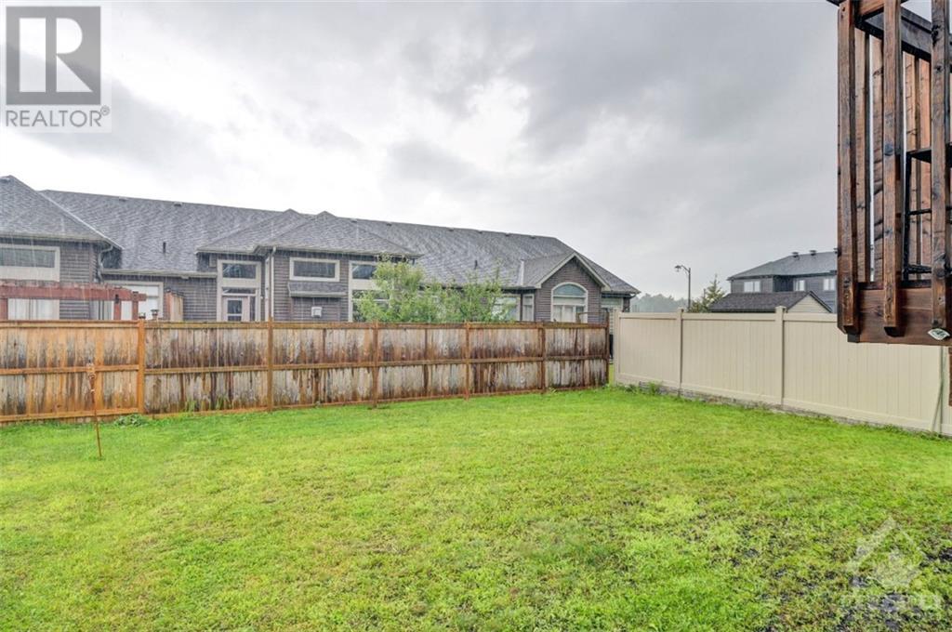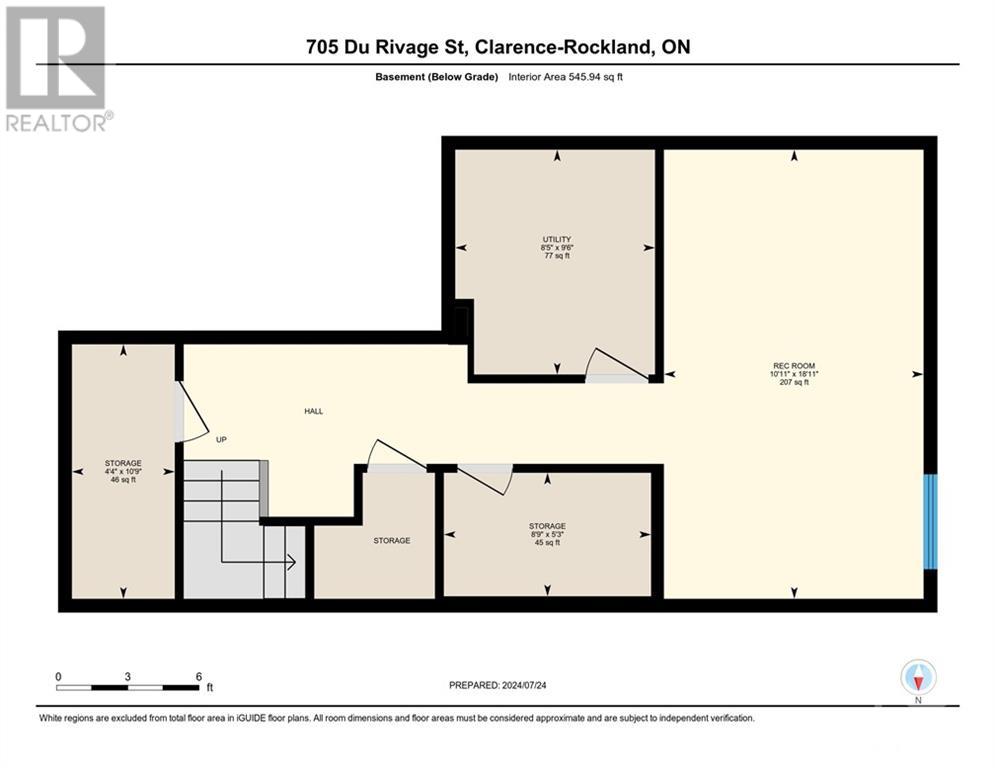3 卧室
3 浴室
中央空调
风热取暖
$624,900
Flooring: Tile, Flooring: Hardwood, Welcome home! Built in 2020 by EQ homes, this Alwood model boasts well proportioned open concept living, quality finishings & 9ft ceilings on the main floor. The heart of the home features a kitchen your inner chef will love, w/ high end Café appliances, 6 burner gas range, granite counters, subway tile backsplash and an island w/ a sink & all the counter space you need. The well planned 2nd floor is highlighted by a luxury primary suite w/ walk-in closet, upgraded ensuite including double sinks, glass shower & soaker tub. 2 more bedrooms, a full bathroom & laundry round out the 2nd floor. The bright fully finished basement is the perfect flex space w/ plenty of storage & a rough-in ready to add another bathroom. Clarence Crossing offers its residents the perfect recreational lifestyle on the banks of the Ottawa River with walking & biking trails as well as the Rockland Golf Course all nearby. Minutes from restaurants, shopping, and schools. Some photos are virtually staged. 24hr irrev, Flooring: Carpet Wall To Wall (id:44758)
房源概要
|
MLS® Number
|
X9518895 |
|
房源类型
|
民宅 |
|
临近地区
|
Clarence Crossing |
|
社区名字
|
606 - Town of Rockland |
|
附近的便利设施
|
公园 |
|
特征
|
Level |
|
总车位
|
3 |
详 情
|
浴室
|
3 |
|
地上卧房
|
3 |
|
总卧房
|
3 |
|
赠送家电包括
|
洗碗机, 烘干机, Hood 电扇, 微波炉, 冰箱, 洗衣机 |
|
地下室进展
|
已装修 |
|
地下室类型
|
全完工 |
|
施工种类
|
独立屋 |
|
空调
|
中央空调 |
|
外墙
|
砖 |
|
地基类型
|
混凝土 |
|
供暖方式
|
天然气 |
|
供暖类型
|
压力热风 |
|
储存空间
|
2 |
|
类型
|
独立屋 |
|
设备间
|
市政供水 |
车 位
土地
|
英亩数
|
无 |
|
土地便利设施
|
公园 |
|
污水道
|
Sanitary Sewer |
|
土地深度
|
101 Ft ,6 In |
|
土地宽度
|
37 Ft |
|
不规则大小
|
37.02 X 101.57 Ft ; 0 |
|
规划描述
|
R2-28 |
房 间
| 楼 层 |
类 型 |
长 度 |
宽 度 |
面 积 |
|
二楼 |
主卧 |
3.4 m |
4.74 m |
3.4 m x 4.74 m |
|
二楼 |
浴室 |
2.33 m |
1.52 m |
2.33 m x 1.52 m |
|
二楼 |
浴室 |
2.76 m |
2.74 m |
2.76 m x 2.74 m |
|
二楼 |
卧室 |
2.74 m |
2.92 m |
2.74 m x 2.92 m |
|
二楼 |
卧室 |
4.26 m |
3.02 m |
4.26 m x 3.02 m |
|
地下室 |
娱乐,游戏房 |
5.76 m |
3.32 m |
5.76 m x 3.32 m |
|
地下室 |
其它 |
3.27 m |
1.32 m |
3.27 m x 1.32 m |
|
地下室 |
其它 |
1.6 m |
2.66 m |
1.6 m x 2.66 m |
|
地下室 |
设备间 |
2.89 m |
2.56 m |
2.89 m x 2.56 m |
|
一楼 |
浴室 |
1.54 m |
1.54 m |
1.54 m x 1.54 m |
|
一楼 |
餐厅 |
3.02 m |
3.07 m |
3.02 m x 3.07 m |
|
一楼 |
门厅 |
2.43 m |
4.95 m |
2.43 m x 4.95 m |
|
一楼 |
厨房 |
3.2 m |
2.94 m |
3.2 m x 2.94 m |
|
一楼 |
客厅 |
6.24 m |
3.4 m |
6.24 m x 3.4 m |
设备间
https://www.realtor.ca/real-estate/27362030/705-du-rivage-street-clarence-rockland-606-town-of-rockland-606-town-of-rockland








