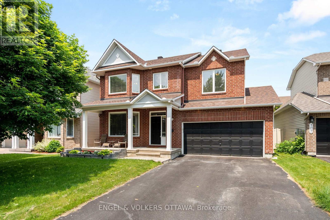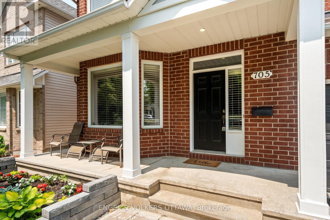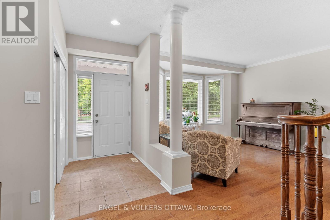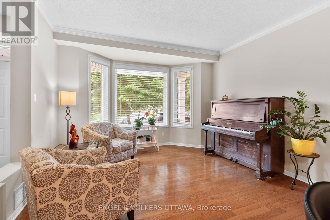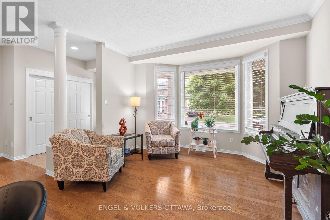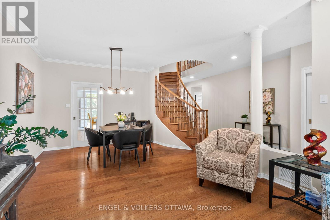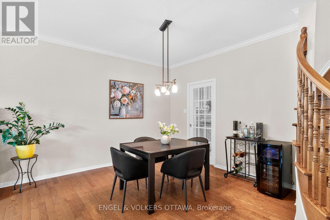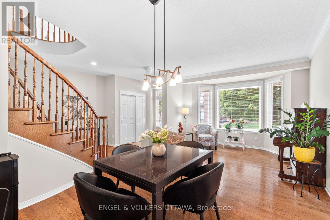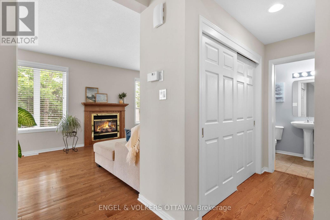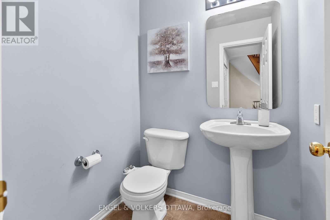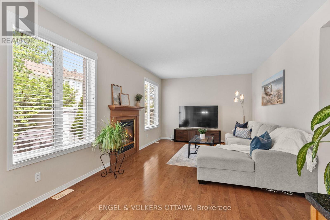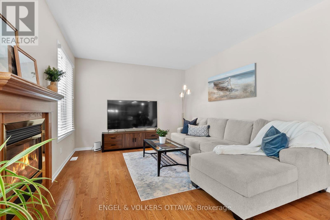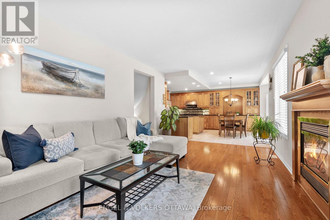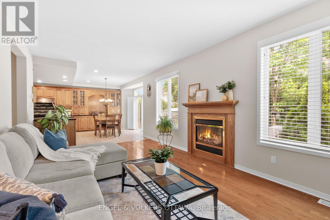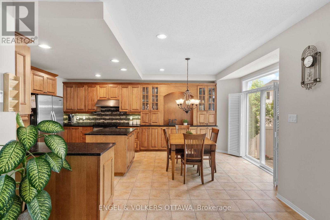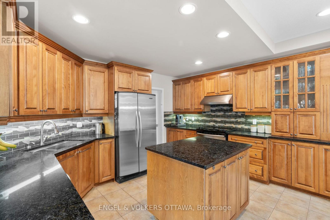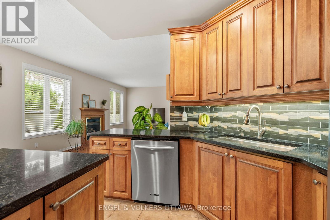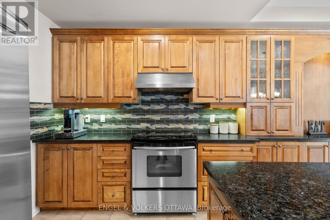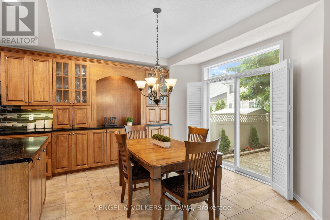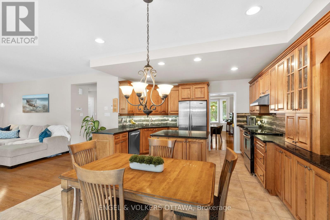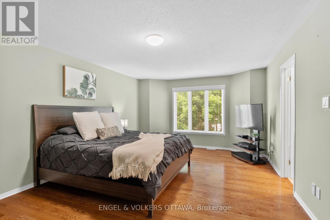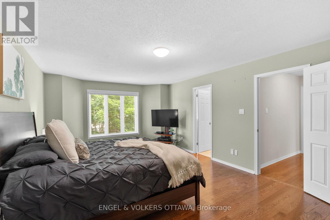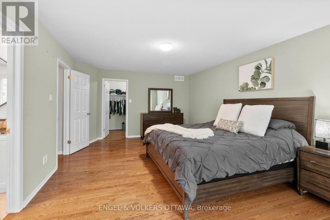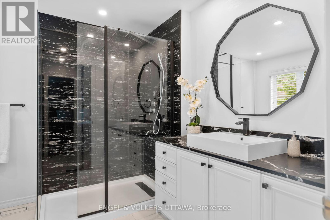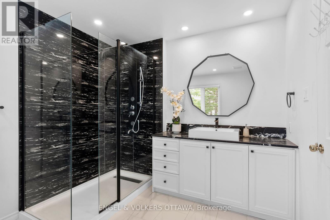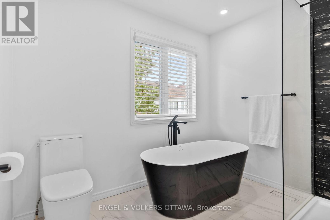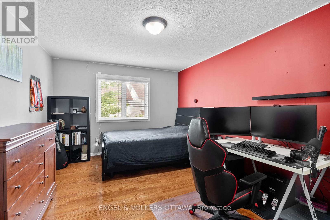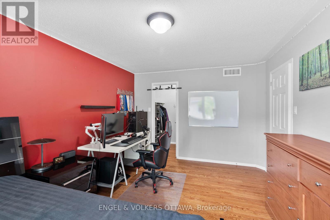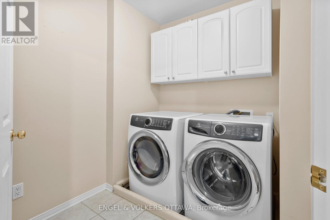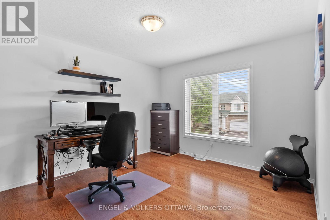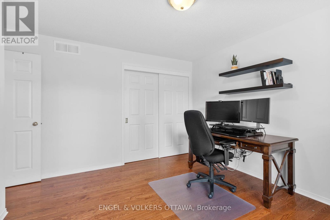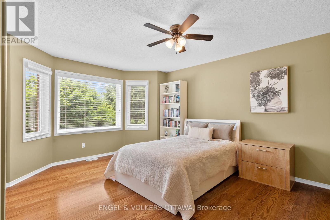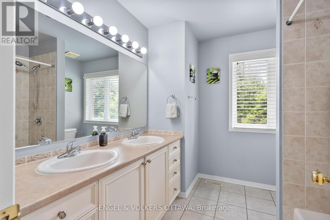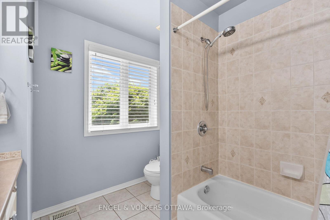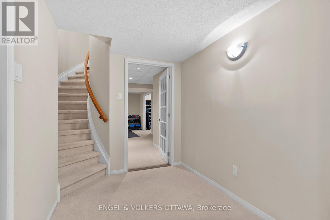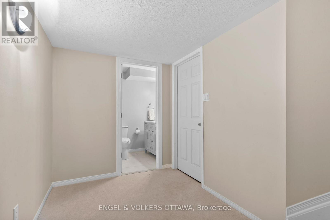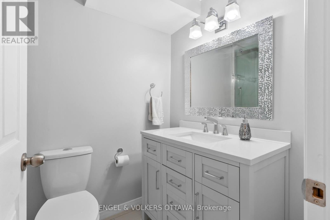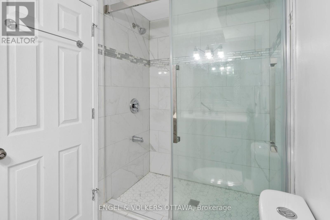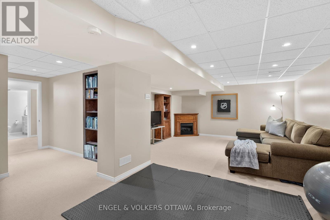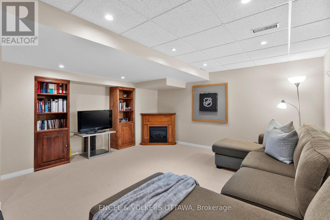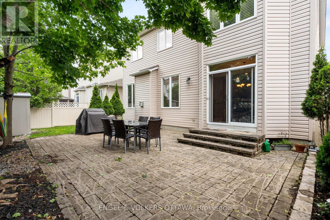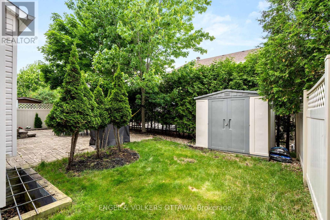5 卧室
4 浴室
2000 - 2500 sqft
壁炉
中央空调
风热取暖
Landscaped
$889,900
Located on a quiet, community oriented street, this spacious and upgraded home offers a family-friendly layout. This 4+1 bedroom, 4-bathroom home combines the perfect blend of space, comfort, and thoughtful upgrades. Located just steps from parks, top-rated schools, walking trails, and everyday amenities, 705 Larcastle is ideal for those seeking both convenience and community. Built by Minto, the popular Riviera model is known for its versatile layout and generous proportions. This home welcomes you with a charming front porch and a spacious main floor featuring hardwood and tile throughout. Enjoy formal living and dining areas for hosting and a bright, open-concept kitchen that has been thoughtfully upgraded. Featuring radiant in-floor heating, extended cabinetry, quartz counters, stainless steel appliances, and new backsplash. The eat-in kitchen is perfect for family meals and flows seamlessly into the main living space, creating a warm and functional atmosphere. Upstairs, you will find new hardwood, laundry room, four well-sized bedrooms, including a serene primary suite with a walk-in closet and updated ensuite bath with separate tub and glass shower. The fully finished lower level adds even more flexibility with a fifth bedroom or office, full bathroom, a large recreation space perfect for a playroom, home gym, or media room, along with plenty of storage. A private yard with patio, shed, and mature trees. You will love this family-oriented enclave with easy access to transit, shopping, and the best of Orleans - this home offers comfort, lifestyle, and room to grow. (id:44758)
房源概要
|
MLS® Number
|
X12216377 |
|
房源类型
|
民宅 |
|
社区名字
|
1118 - Avalon East |
|
附近的便利设施
|
公园, 公共交通 |
|
社区特征
|
社区活动中心 |
|
总车位
|
6 |
|
结构
|
Patio(s), 棚 |
详 情
|
浴室
|
4 |
|
地上卧房
|
4 |
|
地下卧室
|
1 |
|
总卧房
|
5 |
|
公寓设施
|
Fireplace(s) |
|
赠送家电包括
|
Garage Door Opener Remote(s), Central Vacuum, 洗碗机, 烘干机, Hood 电扇, 炉子, 洗衣机, 窗帘, 冰箱 |
|
地下室进展
|
已装修 |
|
地下室类型
|
全完工 |
|
施工种类
|
独立屋 |
|
空调
|
中央空调 |
|
外墙
|
砖, 乙烯基壁板 |
|
壁炉
|
有 |
|
Fireplace Total
|
1 |
|
Flooring Type
|
Hardwood, Tile |
|
地基类型
|
混凝土 |
|
客人卫生间(不包含洗浴)
|
1 |
|
供暖方式
|
天然气 |
|
供暖类型
|
压力热风 |
|
储存空间
|
2 |
|
内部尺寸
|
2000 - 2500 Sqft |
|
类型
|
独立屋 |
|
设备间
|
市政供水 |
车 位
土地
|
英亩数
|
无 |
|
土地便利设施
|
公园, 公共交通 |
|
Landscape Features
|
Landscaped |
|
污水道
|
Sanitary Sewer |
|
土地深度
|
86 Ft ,10 In |
|
土地宽度
|
45 Ft ,7 In |
|
不规则大小
|
45.6 X 86.9 Ft |
|
规划描述
|
住宅 |
房 间
| 楼 层 |
类 型 |
长 度 |
宽 度 |
面 积 |
|
二楼 |
Bedroom 4 |
4.52 m |
4.06 m |
4.52 m x 4.06 m |
|
二楼 |
浴室 |
2.63 m |
2.4 m |
2.63 m x 2.4 m |
|
二楼 |
洗衣房 |
2.22 m |
1.88 m |
2.22 m x 1.88 m |
|
二楼 |
主卧 |
6.19 m |
3.9 m |
6.19 m x 3.9 m |
|
二楼 |
浴室 |
3.26 m |
2.68 m |
3.26 m x 2.68 m |
|
二楼 |
第二卧房 |
4.66 m |
3.3 m |
4.66 m x 3.3 m |
|
二楼 |
第三卧房 |
3.45 m |
3.91 m |
3.45 m x 3.91 m |
|
Lower Level |
浴室 |
1.51 m |
1.58 m |
1.51 m x 1.58 m |
|
Lower Level |
娱乐,游戏房 |
7.02 m |
6.91 m |
7.02 m x 6.91 m |
|
Lower Level |
Bedroom 5 |
3.67 m |
3.07 m |
3.67 m x 3.07 m |
|
Lower Level |
设备间 |
7.11 m |
3.83 m |
7.11 m x 3.83 m |
|
Lower Level |
其它 |
1.44 m |
3.07 m |
1.44 m x 3.07 m |
|
一楼 |
客厅 |
3.42 m |
3.89 m |
3.42 m x 3.89 m |
|
一楼 |
餐厅 |
2.88 m |
3.89 m |
2.88 m x 3.89 m |
|
一楼 |
厨房 |
3.03 m |
4.31 m |
3.03 m x 4.31 m |
|
一楼 |
Eating Area |
3.15 m |
4.31 m |
3.15 m x 4.31 m |
|
一楼 |
家庭房 |
3.54 m |
5.77 m |
3.54 m x 5.77 m |
|
一楼 |
浴室 |
1.57 m |
1.47 m |
1.57 m x 1.47 m |
https://www.realtor.ca/real-estate/28459479/705-larcastle-circle-ottawa-1118-avalon-east



