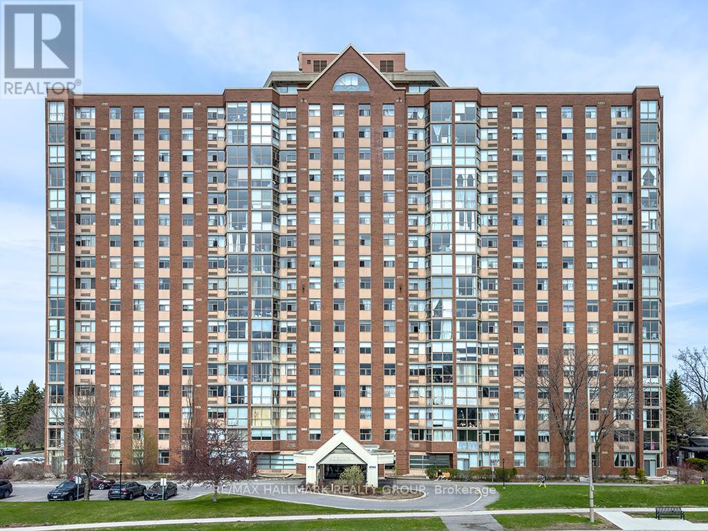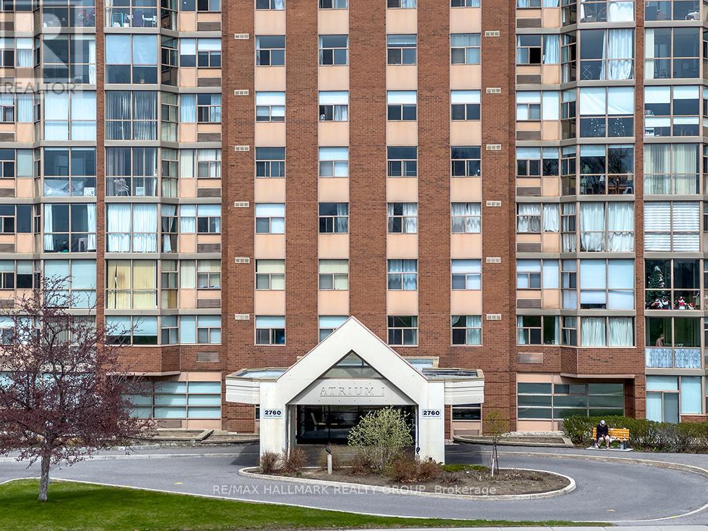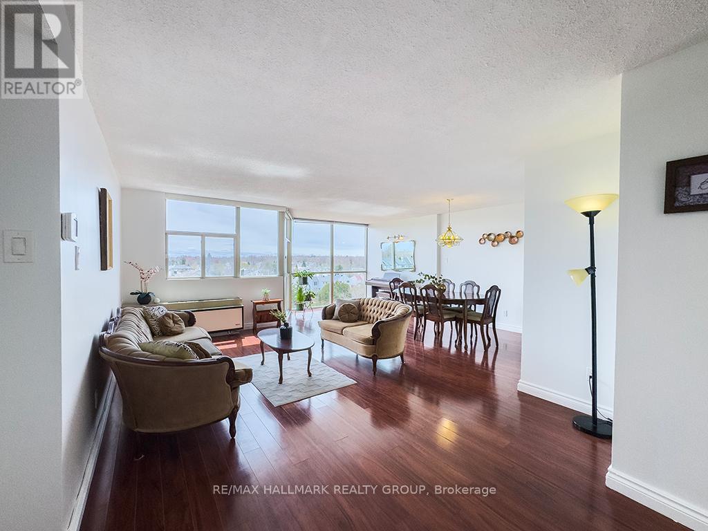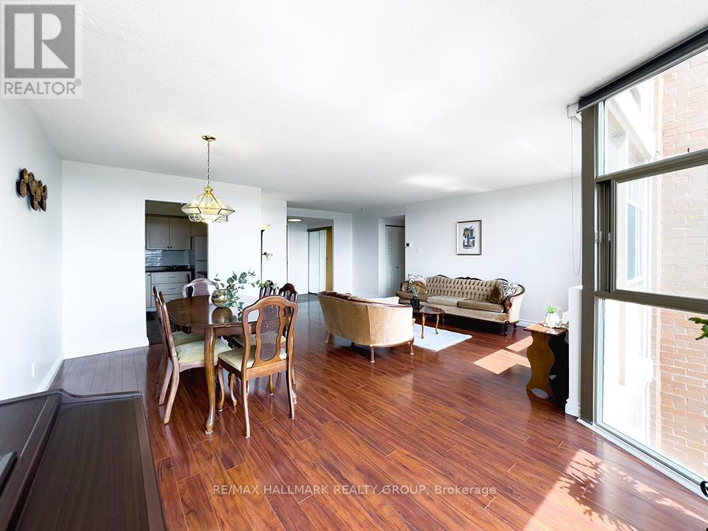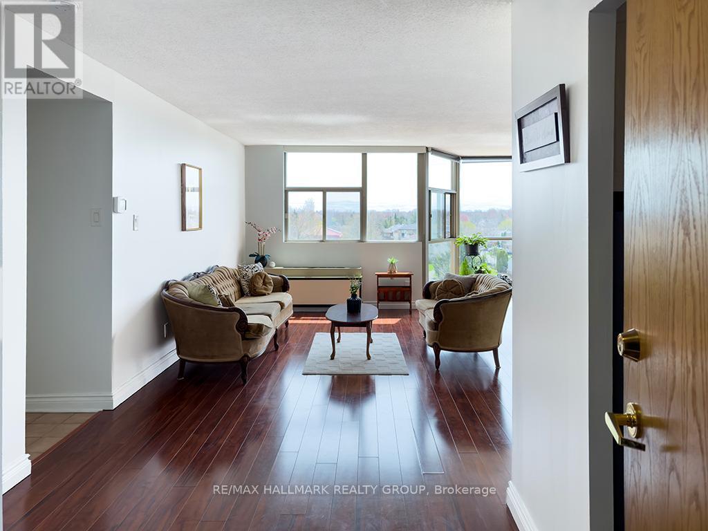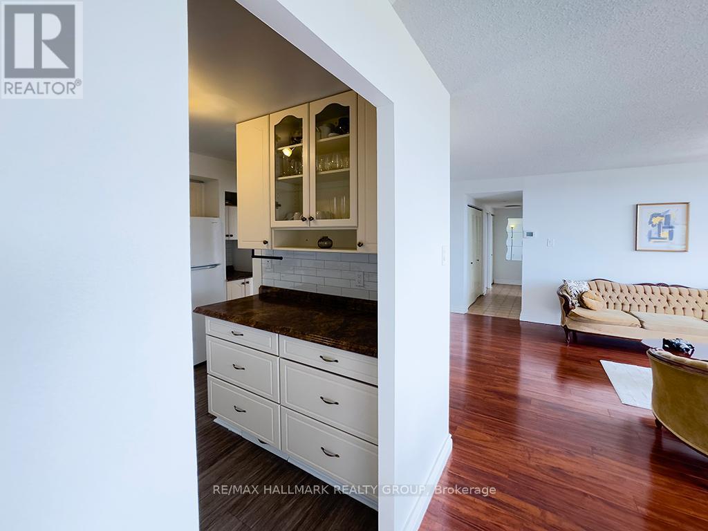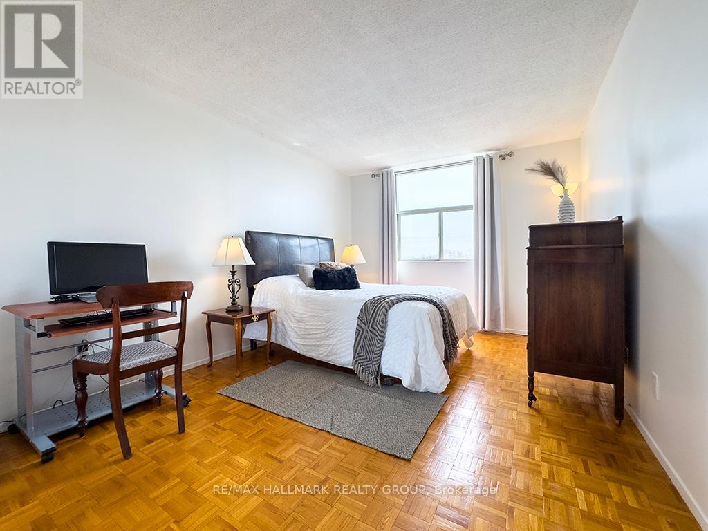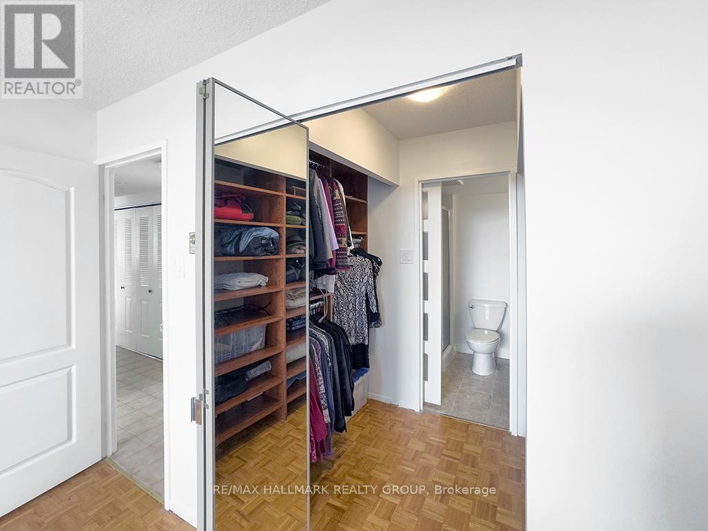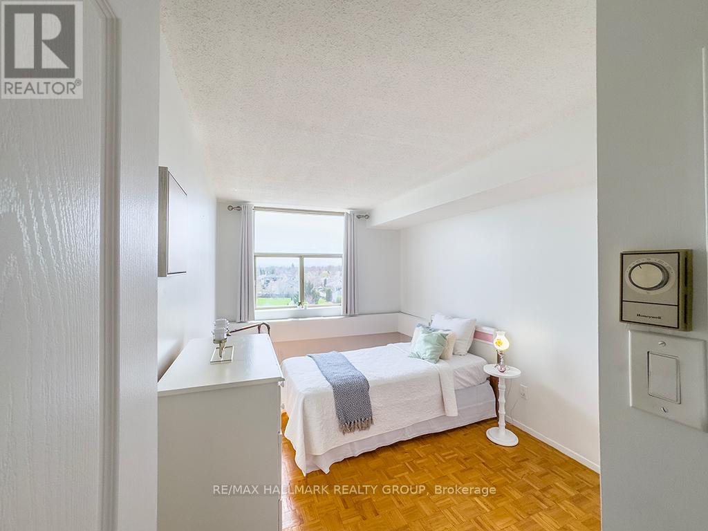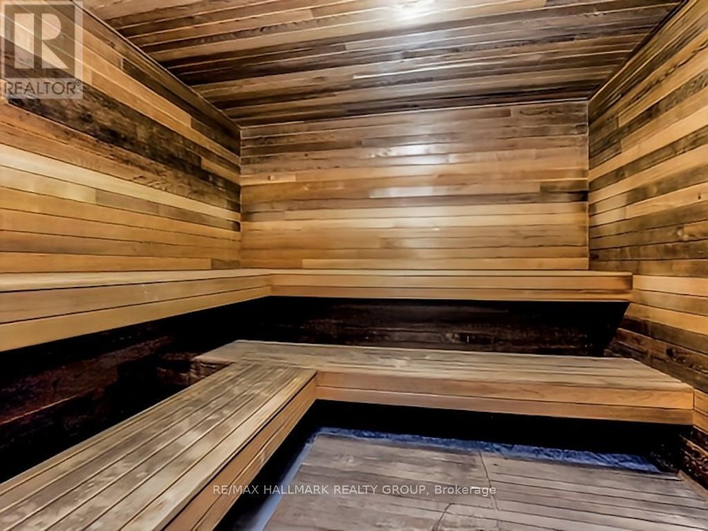2 卧室
2 浴室
1000 - 1199 sqft
中央空调
电加热器取暖
$334,977管理费,Water, Common Area Maintenance, Insurance, Parking
$797 每月
Welcome to this bright and spacious 2-bedroom, 2-bathroom unit with beautiful views of the park!Enjoy the generous open-concept living and dining area, perfect for both relaxing and entertaining with a large window that fills the space with natural light. The kitchen offers ample cabinetry and generous counter space, making it both functional and inviting. The primary bedroom features a custom walk-in closet and a private ensuite, while the second bedroom is well-sized with a large custom shelved closet and convenient access to the 4-piece main bath ideal for family, guests, or a home office. This thoughtfully designed home includes in-unit laundry and underground parking, combining comfort with everyday convenience. Located in a well-managed building, residents enjoy access to fantastic amenities including an outdoor pool, hot tub, sauna, squash courts, gym, library, workshop, and rooftop terrace. Conveniently located near schools, parks, trails, shopping, restaurants, public transit, and major highways- this home truly combines space, light, views, and location. A rare unit like this doesn't come often- don't miss your chance! (id:44758)
房源概要
|
MLS® Number
|
X12129428 |
|
房源类型
|
民宅 |
|
社区名字
|
2604 - Emerald Woods/Sawmill Creek |
|
社区特征
|
Pet Restrictions |
|
特征
|
无地毯 |
|
总车位
|
1 |
详 情
|
浴室
|
2 |
|
地上卧房
|
2 |
|
总卧房
|
2 |
|
公寓设施
|
Storage - Locker |
|
赠送家电包括
|
洗碗机, 烘干机, Hood 电扇, 微波炉, 炉子, 洗衣机, 窗帘, 冰箱 |
|
空调
|
中央空调 |
|
外墙
|
砖 |
|
供暖方式
|
电 |
|
供暖类型
|
Baseboard Heaters |
|
内部尺寸
|
1000 - 1199 Sqft |
|
类型
|
公寓 |
车 位
土地
房 间
| 楼 层 |
类 型 |
长 度 |
宽 度 |
面 积 |
|
一楼 |
门厅 |
1.75 m |
1.42 m |
1.75 m x 1.42 m |
|
一楼 |
客厅 |
5.98 m |
3.41 m |
5.98 m x 3.41 m |
|
一楼 |
餐厅 |
2.42 m |
2.99 m |
2.42 m x 2.99 m |
|
一楼 |
厨房 |
2.41 m |
3.3 m |
2.41 m x 3.3 m |
|
一楼 |
衣帽间 |
2.53 m |
3.41 m |
2.53 m x 3.41 m |
|
一楼 |
主卧 |
3.16 m |
4.2 m |
3.16 m x 4.2 m |
|
一楼 |
浴室 |
1.7 m |
2.13 m |
1.7 m x 2.13 m |
|
一楼 |
第二卧房 |
3.81 m |
2.76 m |
3.81 m x 2.76 m |
|
一楼 |
浴室 |
2.13 m |
2.45 m |
2.13 m x 2.45 m |
|
一楼 |
洗衣房 |
2 m |
1 m |
2 m x 1 m |
https://www.realtor.ca/real-estate/28271482/707-2760-carousel-crescent-ottawa-2604-emerald-woodssawmill-creek


