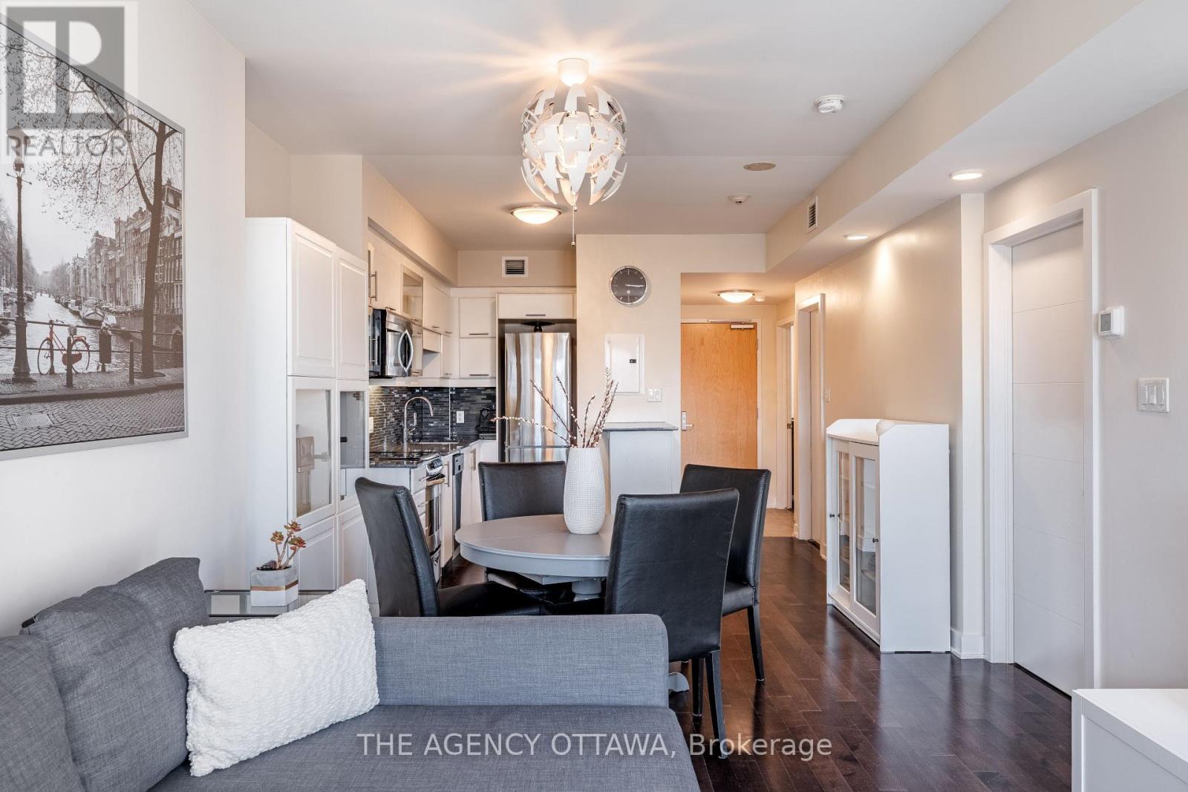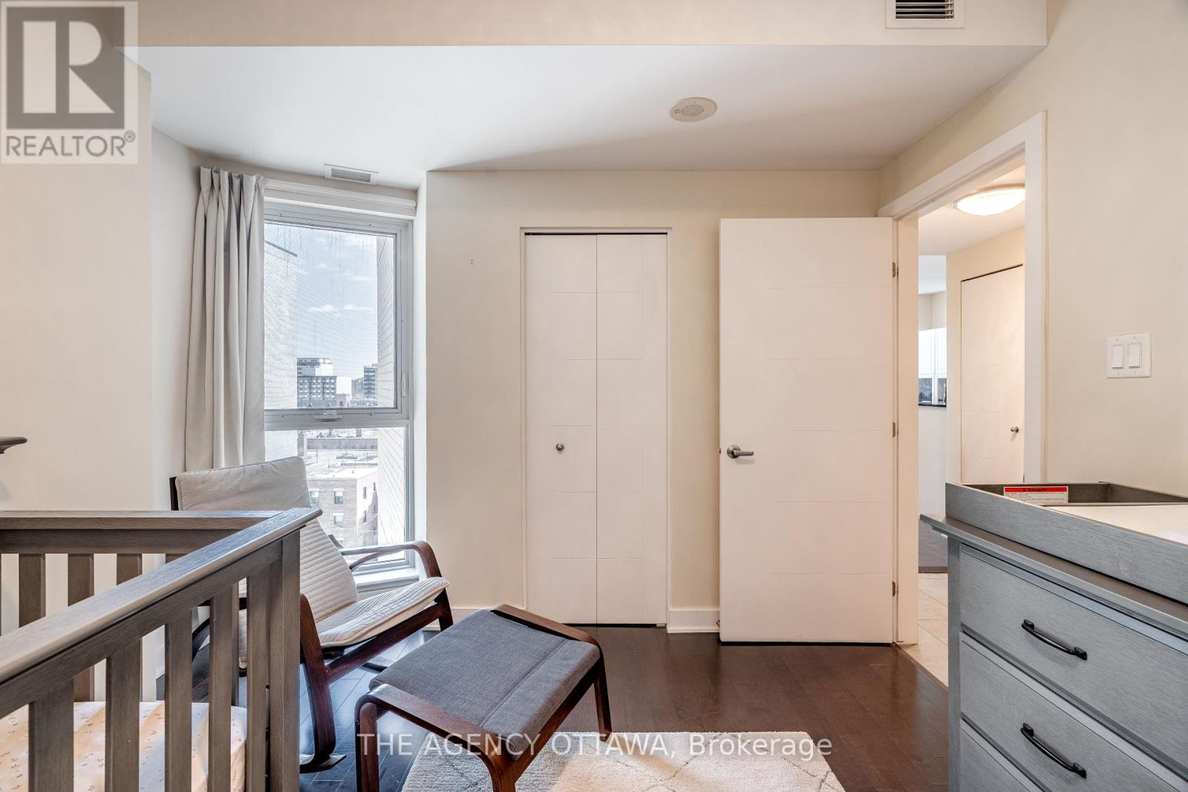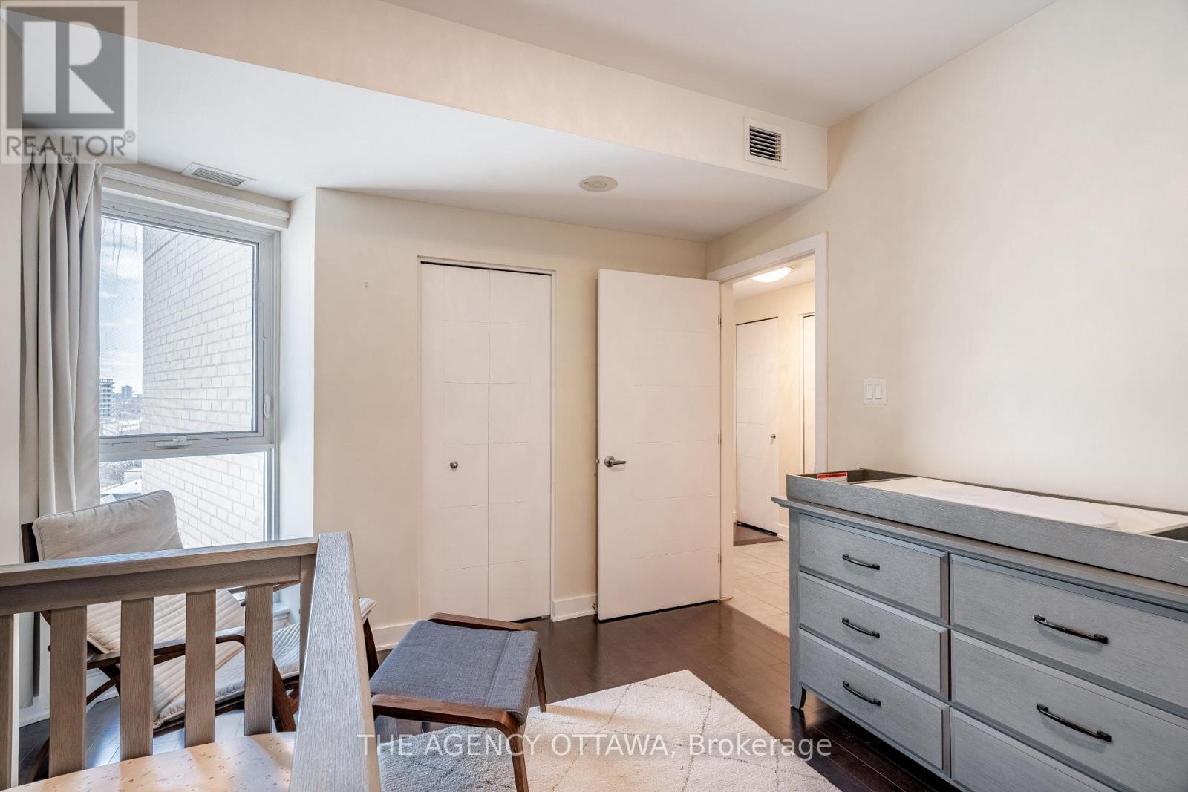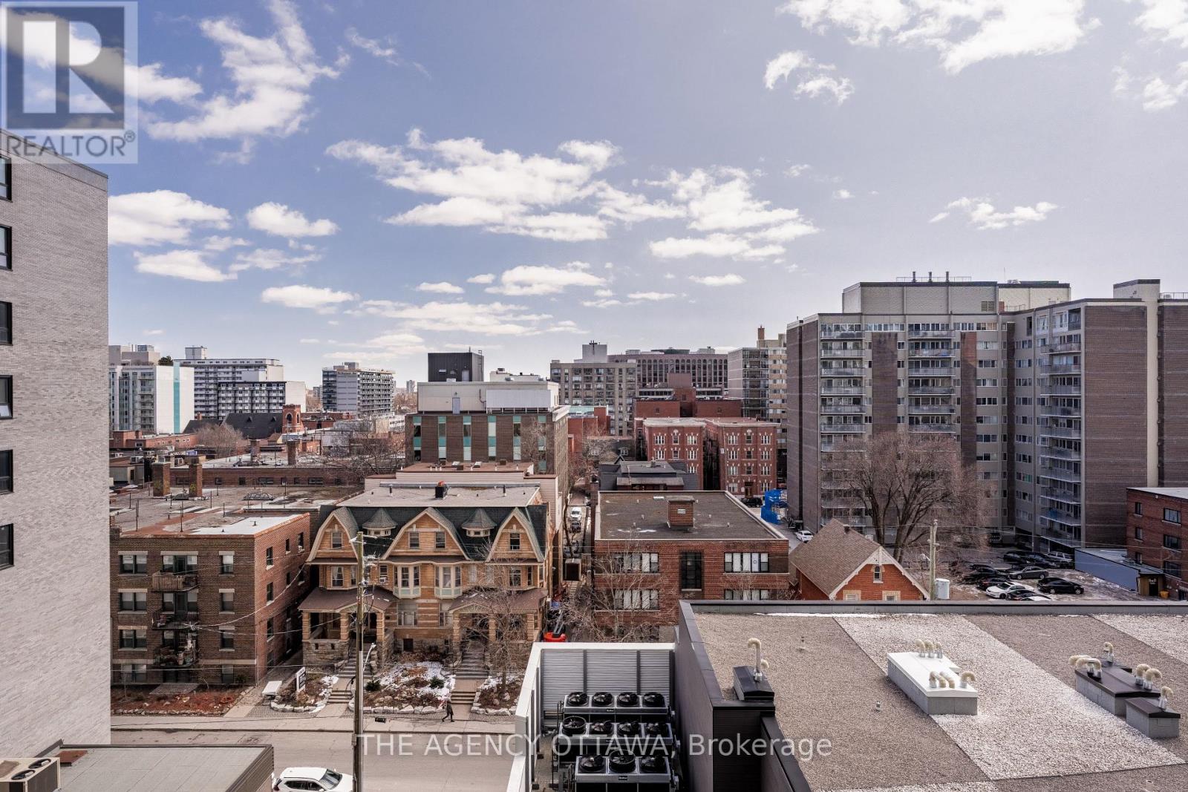707 - 40 Nepean Street Ottawa, Ontario K2P 0X5

$649,900管理费,Water, Heat, Common Area Maintenance
$860.58 每月
管理费,Water, Heat, Common Area Maintenance
$860.58 每月Welcome to Tribeca East! This stunning south-facing 2-bedroom, 2-bathroom suite in the heart of Centretown offers 955 sq. ft. of efficient living space and ample storage. The open-concept design features floor-to-ceiling windows, filling the home with natural light. The modern kitchen includes stainless steel appliances, a beautiful backsplash, quartz countertops, and a convenient island for extra prep space. The spacious primary bedroom includes a large closet and a 4-piece ensuite with a relaxing soaker tub. The second bedroom is an ideal guest space, kids bedroom, or as an office. Additional features include hardwood floors throughout, in-suite laundry, an underground parking spot, and two storage lockers! Building amenities include executive concierge services, a party room, a fitness center, an indoor pool, and a lovely courtyard. Enjoy the convenience of Farm Boy downstairs and the vibrant neighborhood, just moments from Parliament Hill, Rideau Centre, and fantastic restaurants, shops, and transit along Elgin Street and Bank Street. (id:44758)
房源概要
| MLS® Number | X12059901 |
| 房源类型 | 民宅 |
| 社区名字 | 4102 - Ottawa Centre |
| 附近的便利设施 | 公共交通 |
| 社区特征 | Pet Restrictions |
| 特征 | 阳台, 无地毯, In Suite Laundry |
| 总车位 | 1 |
详 情
| 浴室 | 2 |
| 地上卧房 | 2 |
| 总卧房 | 2 |
| 公寓设施 | Security/concierge, 健身房, Storage - Locker |
| 赠送家电包括 | Garage Door Opener Remote(s) |
| 空调 | 中央空调 |
| 外墙 | 砖, 混凝土 |
| 供暖方式 | 天然气 |
| 供暖类型 | 压力热风 |
| 内部尺寸 | 900 - 999 Sqft |
| 类型 | 公寓 |
车 位
| 地下 | |
| Garage |
土地
| 英亩数 | 无 |
| 土地便利设施 | 公共交通 |
房 间
| 楼 层 | 类 型 | 长 度 | 宽 度 | 面 积 |
|---|---|---|---|---|
| 一楼 | 厨房 | 3.75 m | 3.5 m | 3.75 m x 3.5 m |
| 一楼 | 客厅 | 5.46 m | 3.37 m | 5.46 m x 3.37 m |
| 一楼 | 主卧 | 3.68 m | 3.3 m | 3.68 m x 3.3 m |
| 一楼 | 第二卧房 | 4.06 m | 3.02 m | 4.06 m x 3.02 m |
| 一楼 | 洗衣房 | 2.05 m | 1.44 m | 2.05 m x 1.44 m |
https://www.realtor.ca/real-estate/28115347/707-40-nepean-street-ottawa-4102-ottawa-centre




































