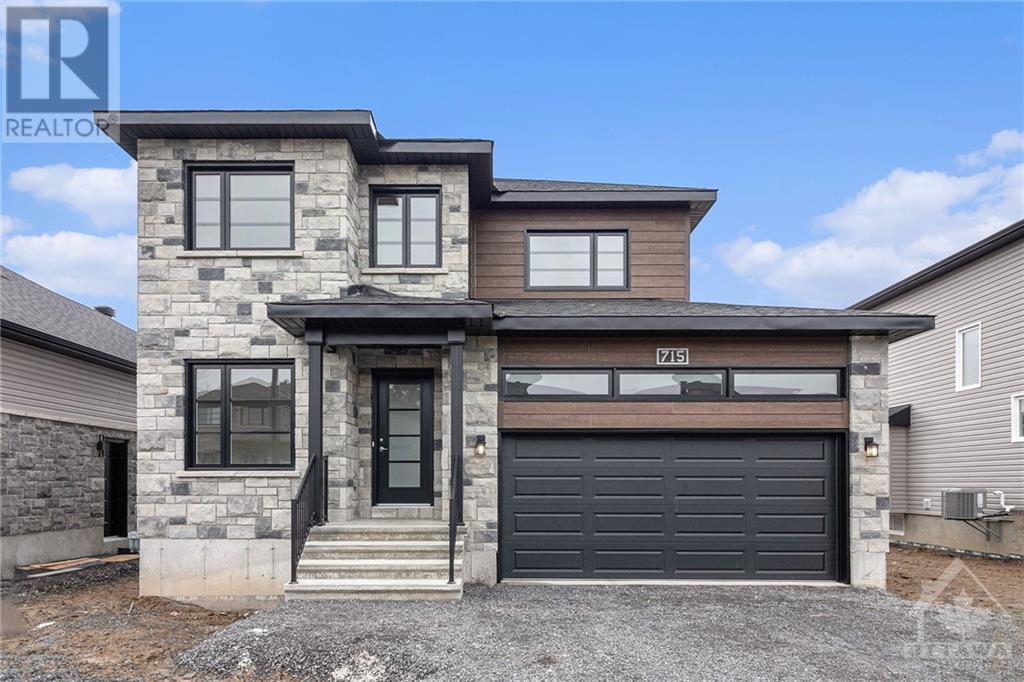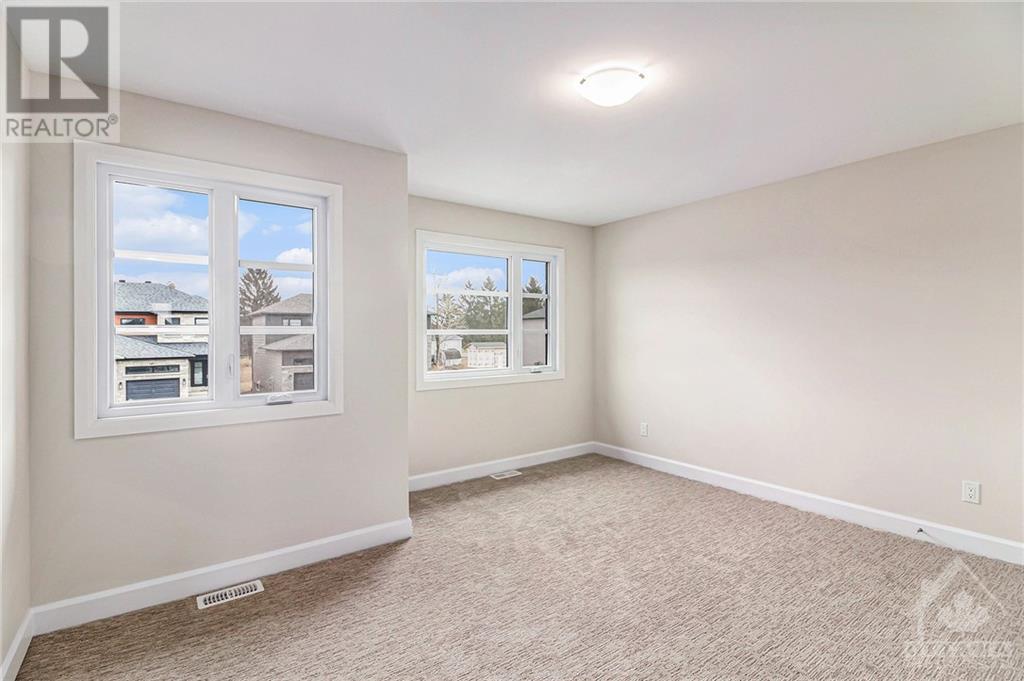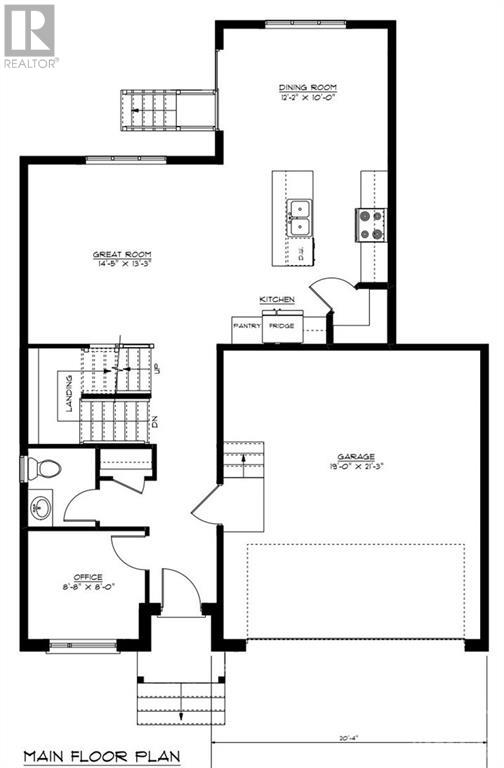3 卧室
3 浴室
换气器
风热取暖
$699,900
New 2024 single family home, Model Mayflower Extended is sure to impress! The main floor consist of an open concept which included a large gourmet kitchen with walk-in pantry and central island, sun filled dinning room with easy access to the back deck, a large great room, and even a main floor office. The second level is just as beautiful with its 3 generously sized bedrooms, modern family washroom, and to complete the master piece a massive 3 piece master Ensuite with large integrated walk-in closet. The basement is unspoiled and awaits your final touches! Possibility of having the basement completed for an extra cost $32,500+tax. *Please note that the pictures are from the same Model but from a different home with some added upgrades and a finished basement. 24Hr IRRE on all offers. (id:44758)
房源概要
|
MLS® Number
|
X9518279 |
|
房源类型
|
民宅 |
|
临近地区
|
Faubourg Ste-Marie Hamlet |
|
社区名字
|
602 - Embrun |
|
附近的便利设施
|
公园 |
|
总车位
|
4 |
详 情
|
浴室
|
3 |
|
地上卧房
|
3 |
|
总卧房
|
3 |
|
Age
|
0 To 5 Years |
|
赠送家电包括
|
Hood 电扇 |
|
地下室进展
|
部分完成 |
|
地下室类型
|
全部完成 |
|
施工种类
|
独立屋 |
|
空调
|
换气机 |
|
外墙
|
木头, 石 |
|
地基类型
|
混凝土 |
|
客人卫生间(不包含洗浴)
|
1 |
|
供暖方式
|
天然气 |
|
供暖类型
|
压力热风 |
|
储存空间
|
2 |
|
类型
|
独立屋 |
|
设备间
|
市政供水 |
车 位
土地
|
英亩数
|
无 |
|
土地便利设施
|
公园 |
|
污水道
|
Sanitary Sewer |
|
土地深度
|
109 Ft ,9 In |
|
土地宽度
|
49 Ft ,11 In |
|
不规则大小
|
49.97 X 109.81 Ft ; 0 |
|
规划描述
|
住宅 |
房 间
| 楼 层 |
类 型 |
长 度 |
宽 度 |
面 积 |
|
二楼 |
主卧 |
4.24 m |
4.03 m |
4.24 m x 4.03 m |
|
二楼 |
卧室 |
3.75 m |
3.04 m |
3.75 m x 3.04 m |
|
二楼 |
卧室 |
4.24 m |
3.55 m |
4.24 m x 3.55 m |
|
一楼 |
Office |
2.64 m |
2.43 m |
2.64 m x 2.43 m |
|
一楼 |
大型活动室 |
4.39 m |
4.03 m |
4.39 m x 4.03 m |
|
一楼 |
厨房 |
3.65 m |
4.03 m |
3.65 m x 4.03 m |
|
一楼 |
餐厅 |
3.7 m |
3.04 m |
3.7 m x 3.04 m |
https://www.realtor.ca/real-estate/27378858/707-geneva-crescent-russell-602-embrun























