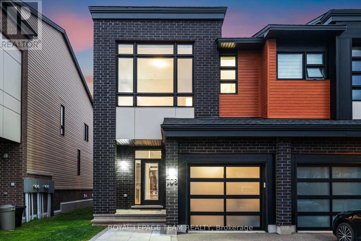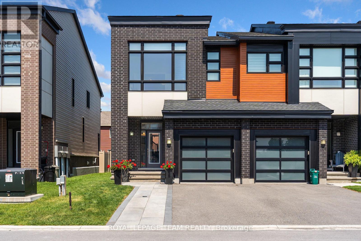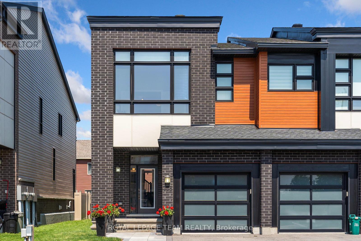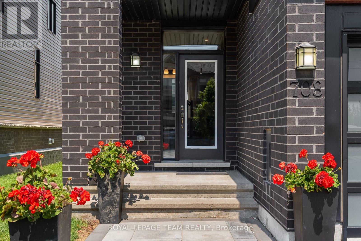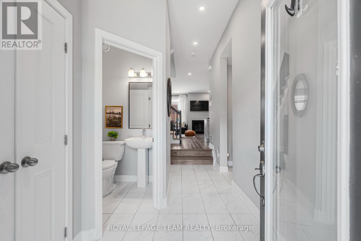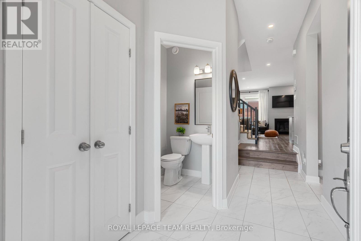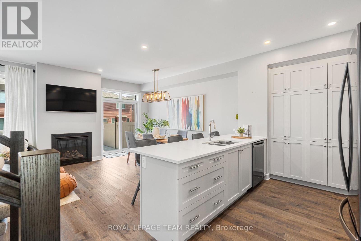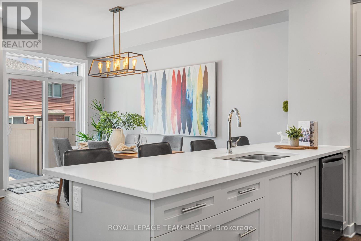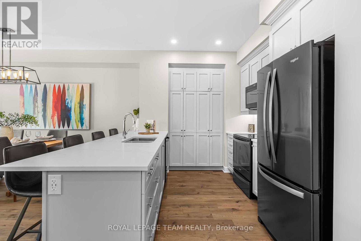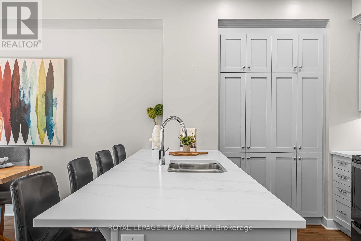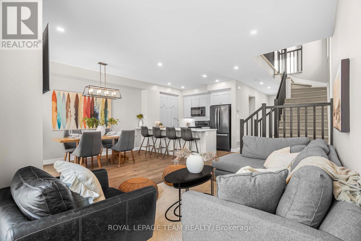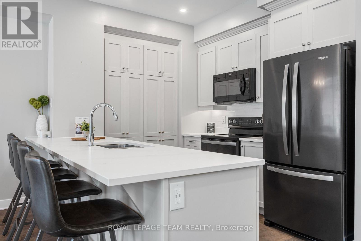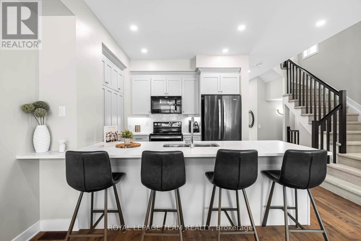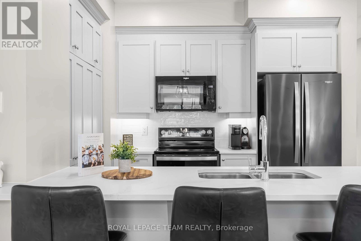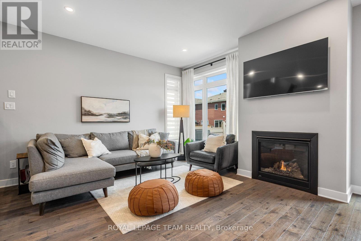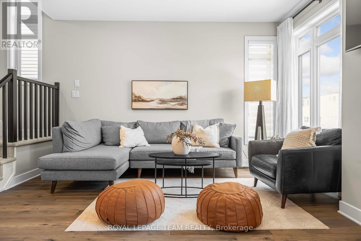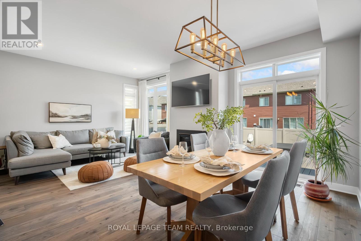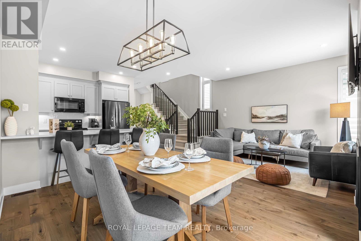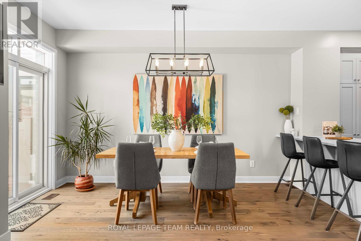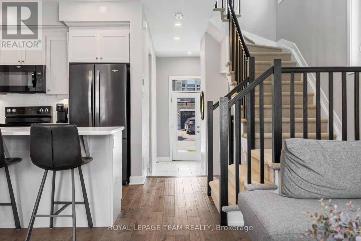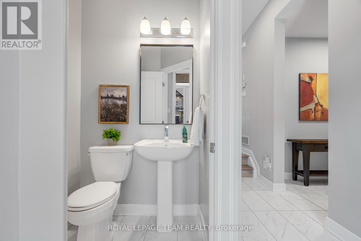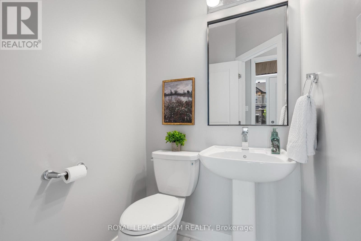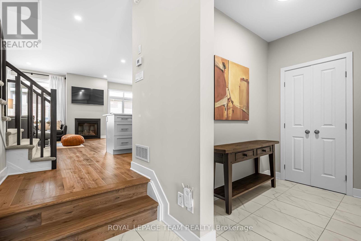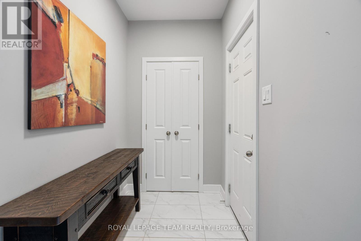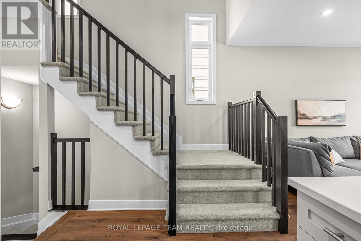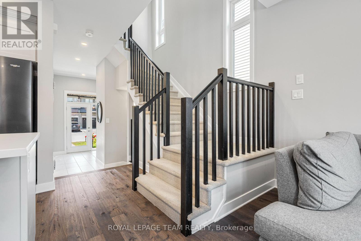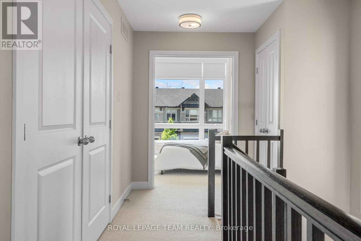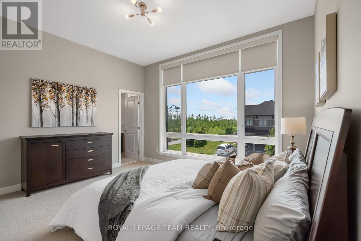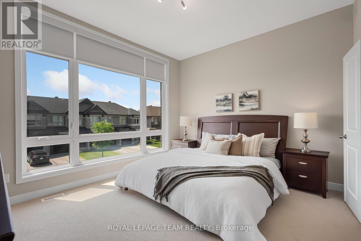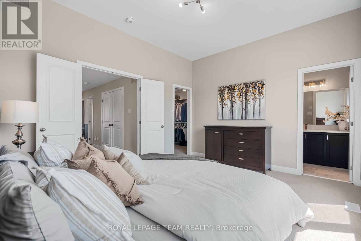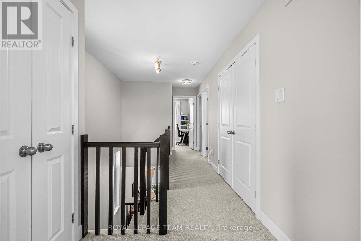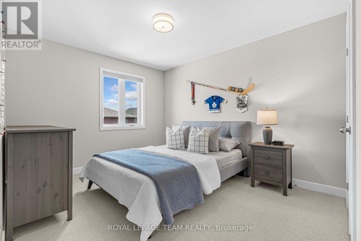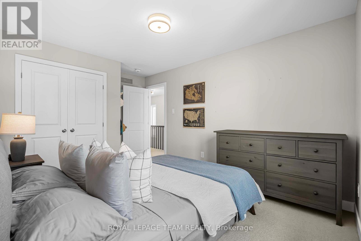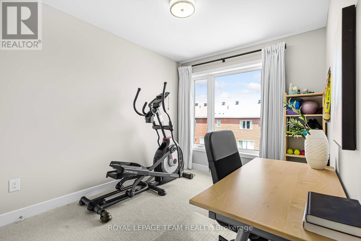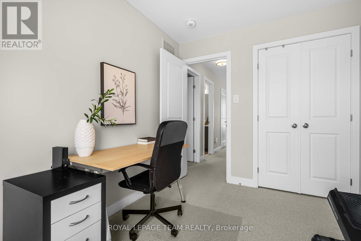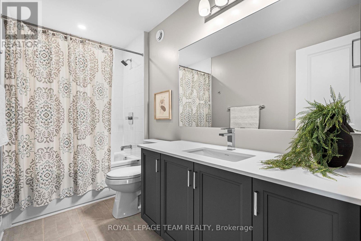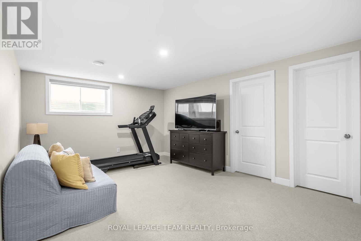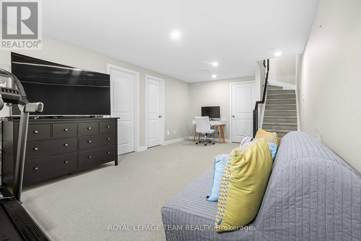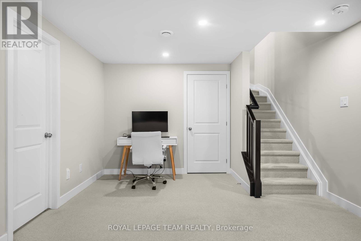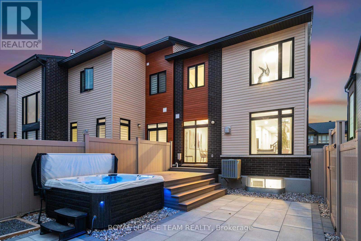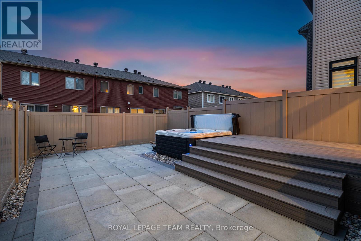3 卧室
3 浴室
1500 - 2000 sqft
壁炉
中央空调
风热取暖
$699,900
OPEN HOUSE SUNDAY JUNE 8 2-4 PM! Welcome to this beautifully maintained 3-bedroom, 2.5-bath end unit townhome tucked away on a quiet street in the heart of Bradley Commons. The open-concept main level features 9-foot ceilings, engineered hardwood and ceramic tile flooring, and is filled with natural light. The modern kitchen is equipped with matte-finish quartz countertops and ample cabinetry, opening seamlessly to the living room, which features a cozy gas fireplace and a dining area with walk-out access to the backyard. A convenient partial bath completes the main floor. Upstairs, the spacious primary bedroom offers vaulted ceilings, a large walk-in closet, and a private ensuite. Two additional generously sized bedrooms, a full bathroom, and a laundry area complete the second level. The fully finished basement extends your living space with a versatile family room, a rough-in for a future bathroom, and plenty of storage. Outdoors, enjoy a fully fenced backyard featuring a composite deck, interlocking patio (2024), and a private hot tub (2022) that has been emptied, cleaned, and serviced for your peace of mind. Additional updates include a PVC fence (2023), updated lighting and bathroom mirrors (2025), as well as a furnace and A/C (2020) with the furnace recently serviced (2025). This move-in-ready home is ideally situated near parks, schools, and all the amenities this thriving community has to offer. (id:44758)
Open House
此属性有开放式房屋!
开始于:
2:00 pm
结束于:
4:00 pm
房源概要
|
MLS® Number
|
X12203012 |
|
房源类型
|
民宅 |
|
社区名字
|
9010 - Kanata - Emerald Meadows/Trailwest |
|
附近的便利设施
|
公园, 学校 |
|
总车位
|
3 |
|
结构
|
Deck |
详 情
|
浴室
|
3 |
|
地上卧房
|
3 |
|
总卧房
|
3 |
|
公寓设施
|
Fireplace(s) |
|
赠送家电包括
|
Hot Tub, 洗碗机, 烘干机, 微波炉, Hood 电扇, 炉子, 洗衣机, 冰箱 |
|
地下室进展
|
已装修 |
|
地下室类型
|
全完工 |
|
施工种类
|
附加的 |
|
空调
|
中央空调 |
|
外墙
|
砖 |
|
壁炉
|
有 |
|
Fireplace Total
|
1 |
|
地基类型
|
混凝土 |
|
客人卫生间(不包含洗浴)
|
1 |
|
供暖方式
|
天然气 |
|
供暖类型
|
压力热风 |
|
储存空间
|
2 |
|
内部尺寸
|
1500 - 2000 Sqft |
|
类型
|
联排别墅 |
|
设备间
|
市政供水 |
车 位
土地
|
英亩数
|
无 |
|
围栏类型
|
Fenced Yard |
|
土地便利设施
|
公园, 学校 |
|
污水道
|
Sanitary Sewer |
|
土地深度
|
100 Ft ,8 In |
|
土地宽度
|
25 Ft ,9 In |
|
不规则大小
|
25.8 X 100.7 Ft |
|
规划描述
|
住宅 |
房 间
| 楼 层 |
类 型 |
长 度 |
宽 度 |
面 积 |
|
二楼 |
主卧 |
4.19 m |
3.65 m |
4.19 m x 3.65 m |
|
二楼 |
第二卧房 |
3.7 m |
3.09 m |
3.7 m x 3.09 m |
|
二楼 |
第三卧房 |
3.3 m |
2.61 m |
3.3 m x 2.61 m |
|
地下室 |
家庭房 |
6.37 m |
3.63 m |
6.37 m x 3.63 m |
|
一楼 |
客厅 |
5.81 m |
4.01 m |
5.81 m x 4.01 m |
|
一楼 |
厨房 |
2.79 m |
2.74 m |
2.79 m x 2.74 m |
https://www.realtor.ca/real-estate/28430796/708-twist-way-ottawa-9010-kanata-emerald-meadowstrailwest


