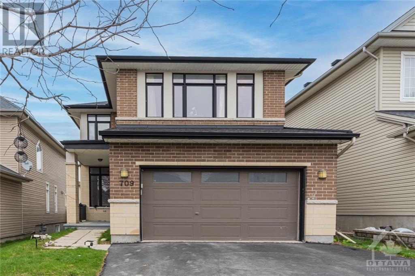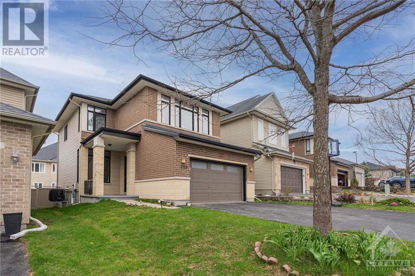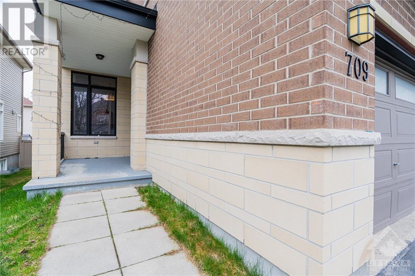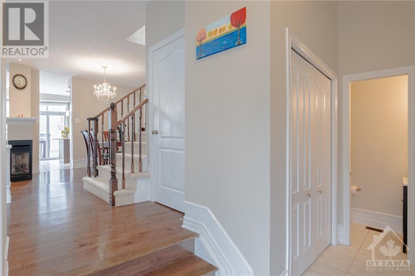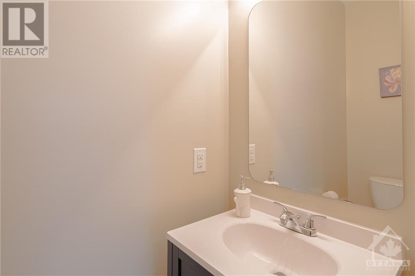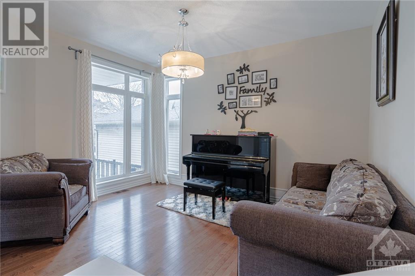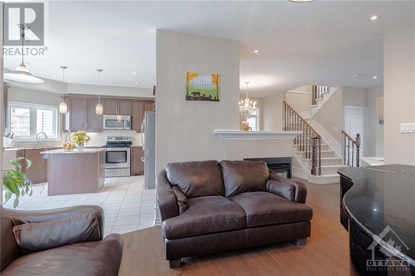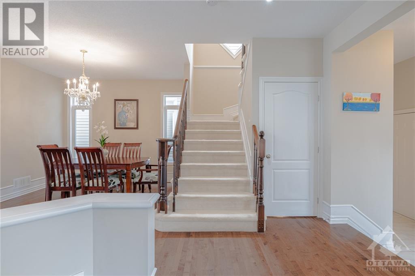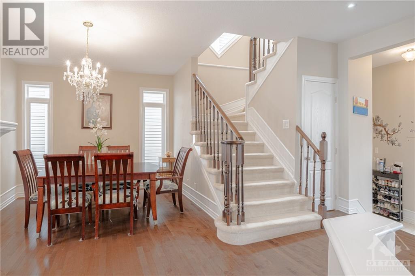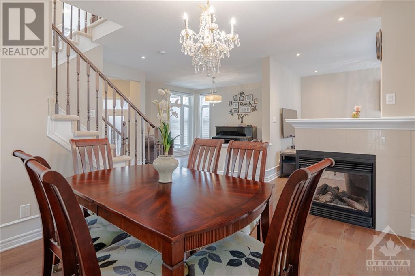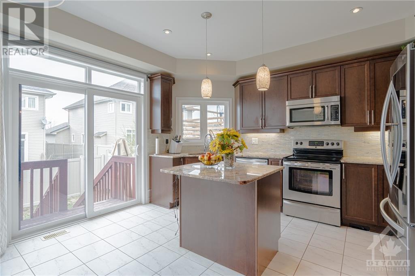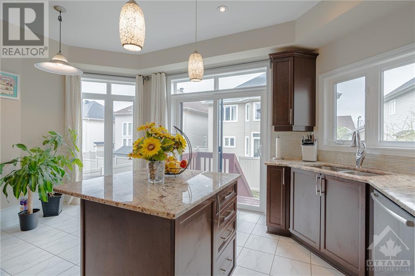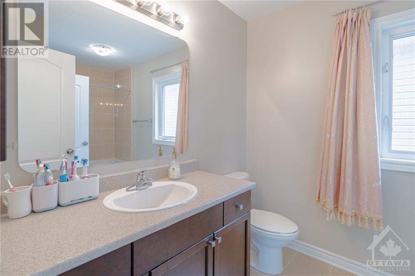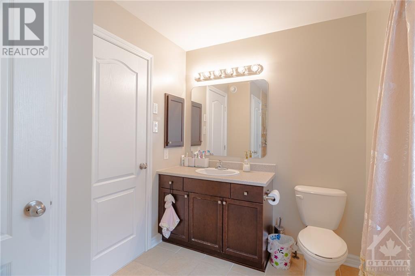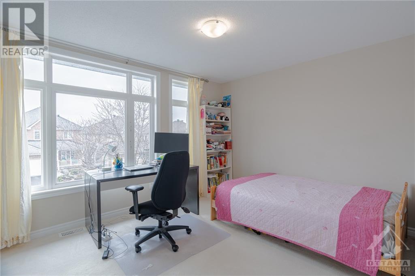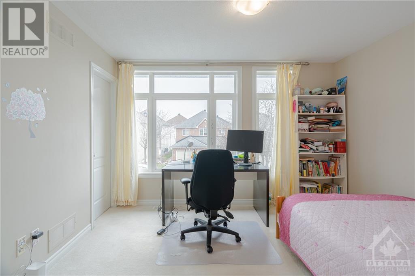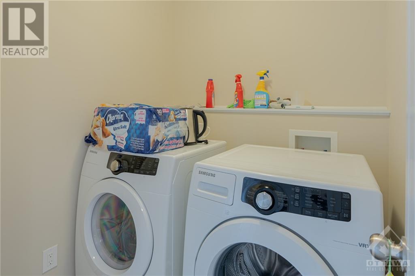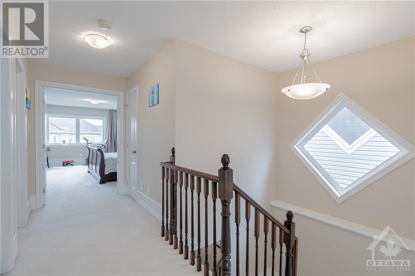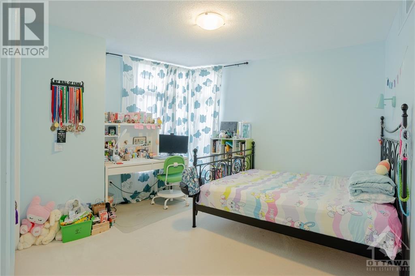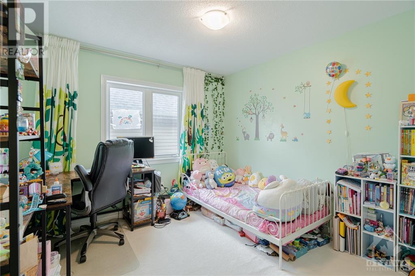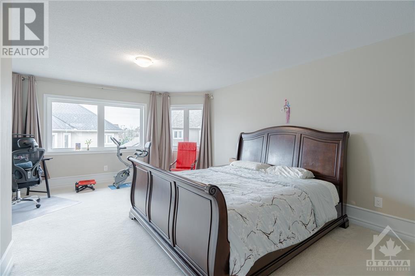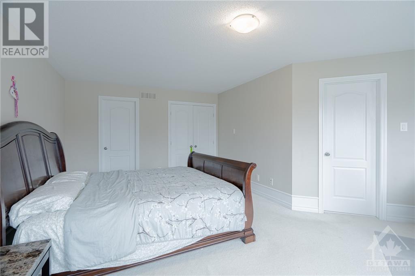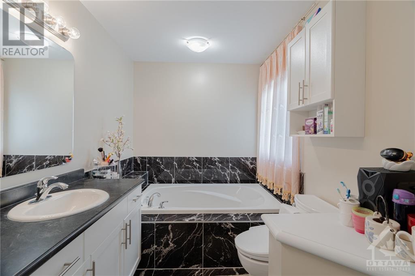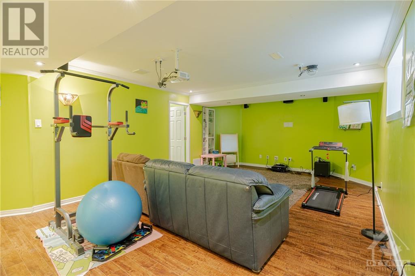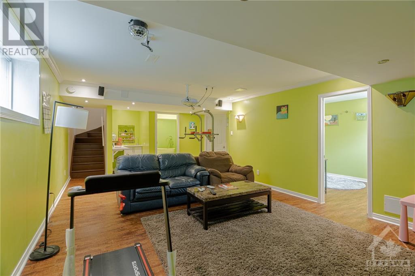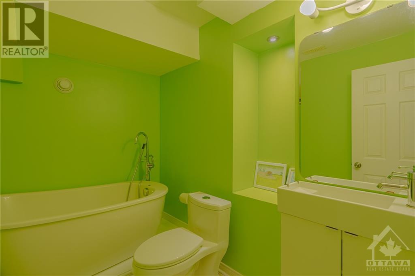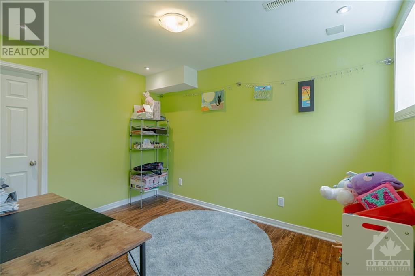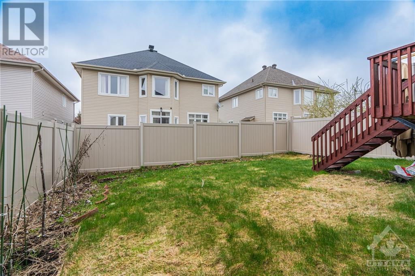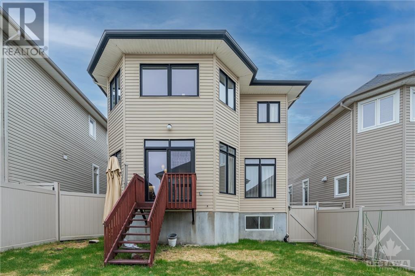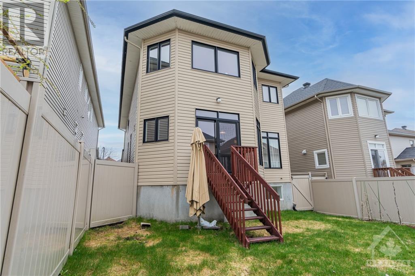5 卧室
4 浴室
壁炉
中央空调, 换气器
风热取暖
$3,500 Monthly
Single-family home with 4+1 bedrooms, 3.5 bathrooms and a double garage in Kanata Lakes. The spacious porch in the front yard faces Southwest. Foyer with a closet, a powder room and direct access to the garage. Front living room with a Southwest-facing window. The separate formal dining room enjoys the 3-sided gas fireplace between it and the spacious family room with a bright window overlooking the backyard. A huge eat-in kitchen with stainless-steel appliances, an island, granite countertops, a pantry cabinet unit, and a bay window area allows more natural light to flood in. The huge primary bedroom also has a bay window area making it a sitting space, a walk-in closet and a luxury 4-piece ensuite. 3 secondary bedrooms and 1 of them has a WIC & direct Acc to the shared 3PC BA. Convenient 2nd-level Ldry. Fully Fin. Bsmt offers huge games Rm, an extra 3PC BA & BR, making it an in-law suite. All TOP Schools. Walk to St. Gabriel School, parks & bus stops. Close to All Amenities. (id:44758)
房源概要
|
MLS® Number
|
1389981 |
|
房源类型
|
民宅 |
|
临近地区
|
Kanata Lakes |
|
附近的便利设施
|
公共交通, Recreation Nearby, 购物 |
|
社区特征
|
Family Oriented, School Bus |
|
特征
|
自动车库门 |
|
总车位
|
4 |
详 情
|
浴室
|
4 |
|
地上卧房
|
4 |
|
地下卧室
|
1 |
|
总卧房
|
5 |
|
公寓设施
|
Laundry - In Suite |
|
赠送家电包括
|
冰箱, 洗碗机, 烘干机, 微波炉 Range Hood Combo, 炉子, 洗衣机 |
|
地下室进展
|
已装修 |
|
地下室类型
|
全完工 |
|
施工日期
|
2011 |
|
施工种类
|
独立屋 |
|
空调
|
Central Air Conditioning, 换气机 |
|
外墙
|
砖, Siding |
|
Fire Protection
|
Smoke Detectors |
|
壁炉
|
有 |
|
Fireplace Total
|
1 |
|
Flooring Type
|
Wall-to-wall Carpet, Hardwood, Tile |
|
客人卫生间(不包含洗浴)
|
1 |
|
供暖方式
|
天然气 |
|
供暖类型
|
压力热风 |
|
储存空间
|
2 |
|
类型
|
独立屋 |
|
设备间
|
市政供水 |
车 位
土地
|
英亩数
|
无 |
|
围栏类型
|
Fenced Yard |
|
土地便利设施
|
公共交通, Recreation Nearby, 购物 |
|
污水道
|
城市污水处理系统 |
|
不规则大小
|
* Ft X * Ft |
|
规划描述
|
住宅 |
房 间
| 楼 层 |
类 型 |
长 度 |
宽 度 |
面 积 |
|
二楼 |
主卧 |
|
|
18'6" x 16'7" |
|
二楼 |
卧室 |
|
|
12'2" x 10'6" |
|
二楼 |
卧室 |
|
|
11'4" x 10'2" |
|
二楼 |
卧室 |
|
|
10'2" x 10'2" |
|
二楼 |
四件套主卧浴室 |
|
|
Measurements not available |
|
二楼 |
其它 |
|
|
Measurements not available |
|
二楼 |
其它 |
|
|
Measurements not available |
|
二楼 |
三件套卫生间 |
|
|
Measurements not available |
|
二楼 |
洗衣房 |
|
|
Measurements not available |
|
地下室 |
娱乐室 |
|
|
23'5" x 21'9" |
|
地下室 |
卧室 |
|
|
15'0" x 9'0" |
|
地下室 |
Gym |
|
|
Measurements not available |
|
地下室 |
三件套卫生间 |
|
|
Measurements not available |
|
一楼 |
厨房 |
|
|
16'7" x 14'0" |
|
一楼 |
Family Room/fireplace |
|
|
15'0" x 11'0" |
|
一楼 |
客厅 |
|
|
13'6" x 11'0" |
|
一楼 |
餐厅 |
|
|
11'10" x 11'0" |
|
一楼 |
Porch |
|
|
Measurements not available |
|
一楼 |
门厅 |
|
|
Measurements not available |
|
一楼 |
两件套卫生间 |
|
|
Measurements not available |
https://www.realtor.ca/real-estate/26841231/709-doyon-avenue-ottawa-kanata-lakes


