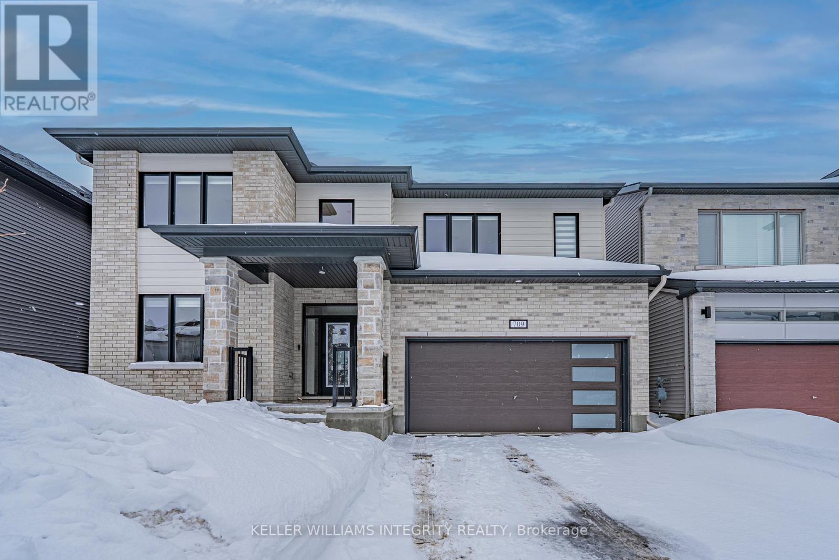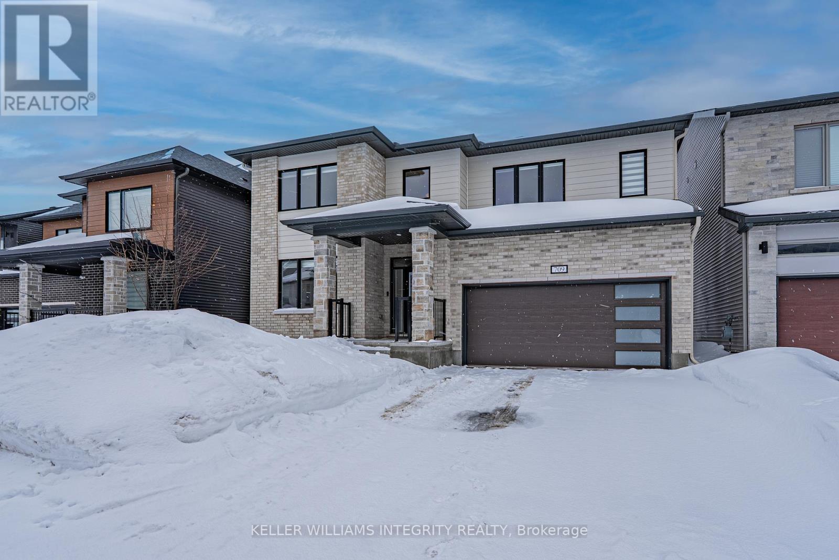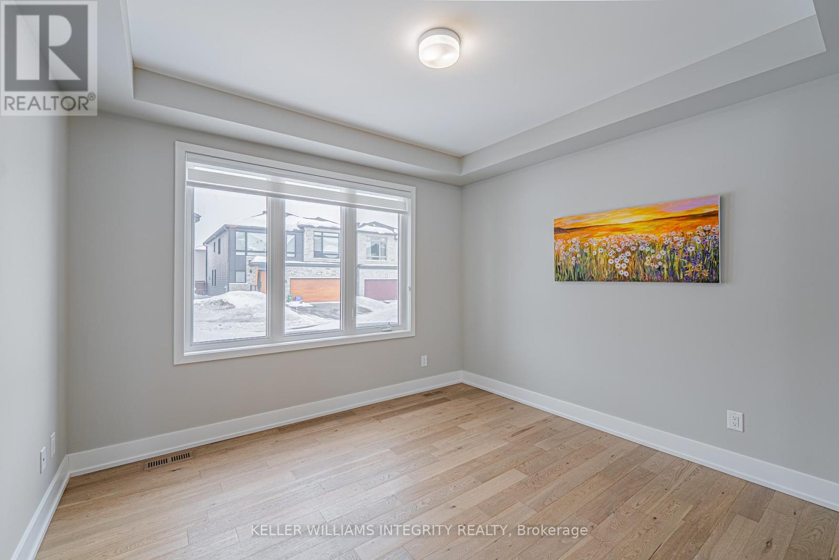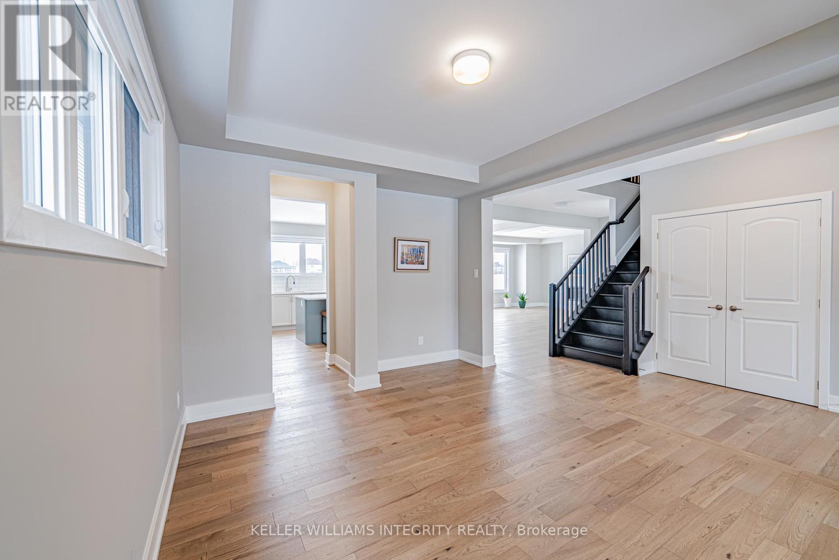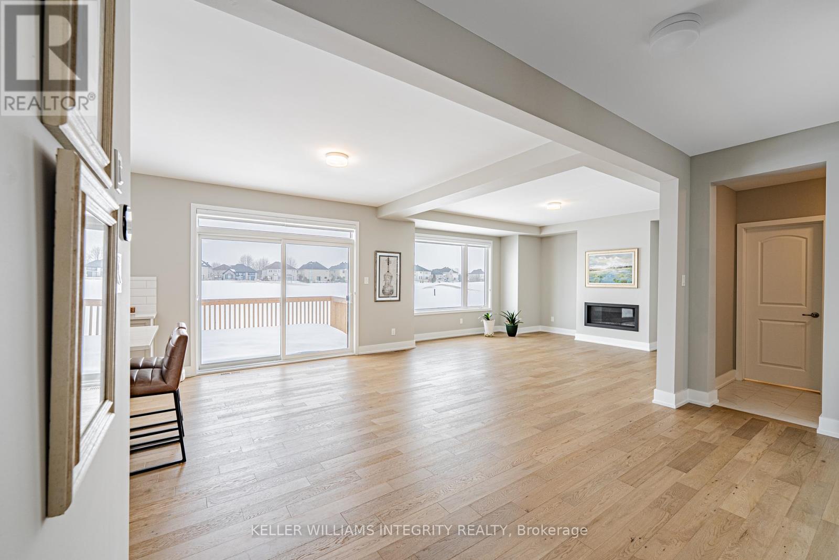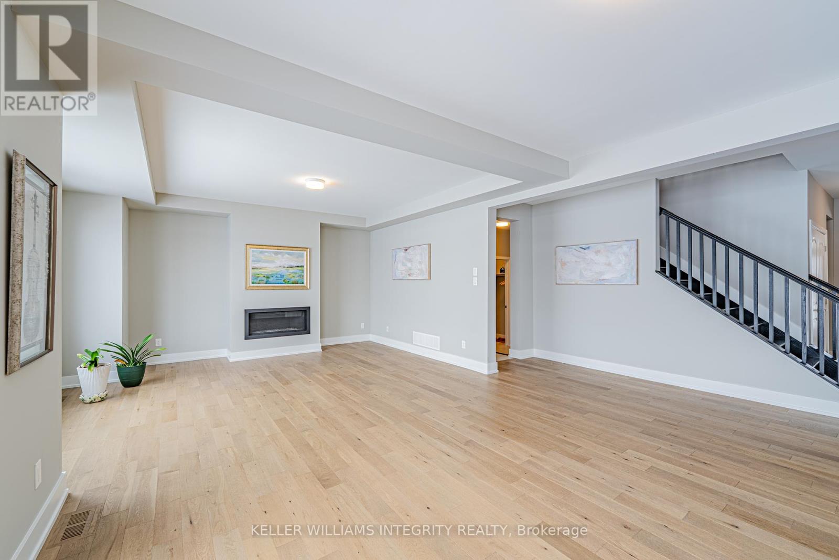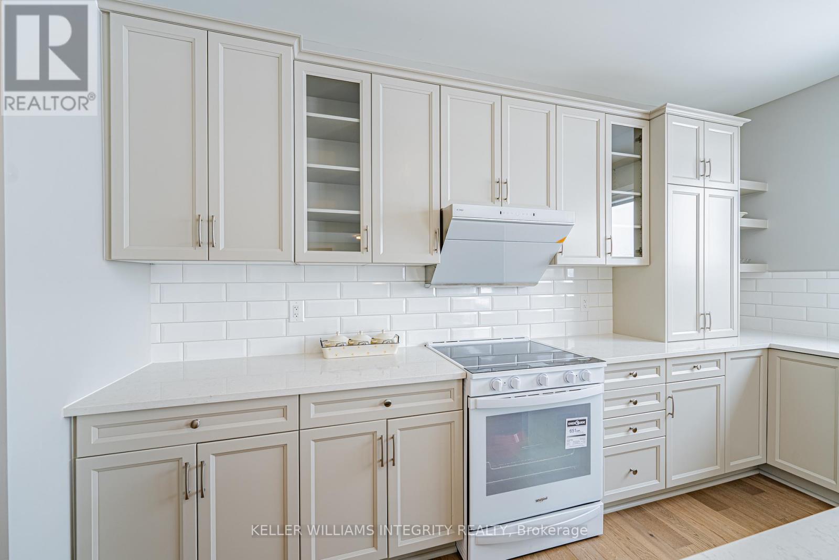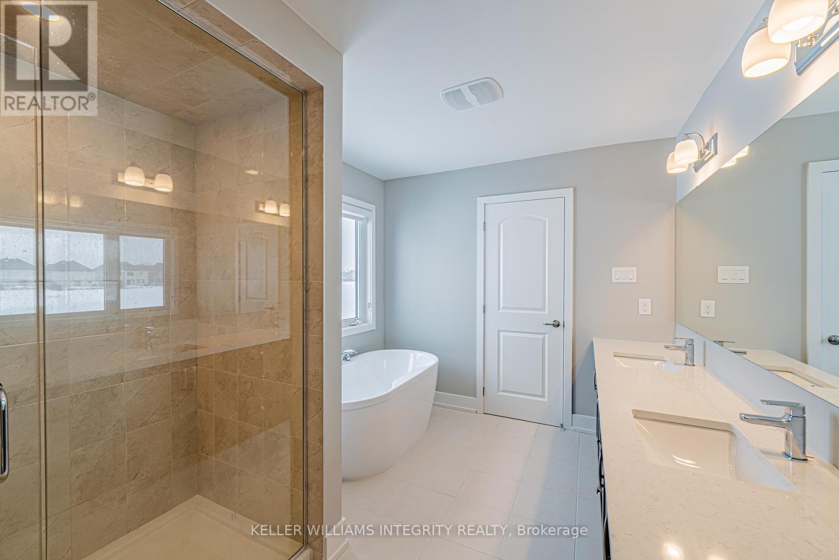4 卧室
4 浴室
3000 - 3500 sqft
壁炉
中央空调
风热取暖
$1,398,000
No Rear Neighbours! Discover the epitome of luxury in this exquisite newly-built (2023) 4-bedroom, 4-bathroom residence, complete with a walkout basement in the prestigious Stonebridge community. Nestled on a quiet cul-de-sac and boasting a 46-ft premium lot that backs onto a serene golf course, this property offers unparalleled views and privacy. The ground floor features a spacious living and dining area complemented by a bright chef's kitchen and an expansive great room bathed in natural light. The state-of-the-art kitchen is equipped with new stainless steel appliances, a large island, upgraded quartz countertops, an elegant tiled backsplash, pots & pans drawers, and a butler's servery, along with a mudroom featuring a walk-in closet and a convenient powder room. The upper level houses a secluded primary suite with a walk-in closet and an ensuite bathroom. The three additional bedrooms each boast walk-in closets; two share a Jack & Jill bathroom, and one enjoys a private ensuite. A practical laundry room with a linen closet enhances functionality. The 9-feet ceiling walkout basement offers significant potential, with a spacious recreational room, an extra bedroom and bath, and ample storage space. Situated in a family-oriented neighborhood, this home ensures a blend of tranquility and accessibility to local amenities. A full Tarion Warranty is included for added peace of mind. Upgraded list attached for your review. (id:44758)
房源概要
|
MLS® Number
|
X12005770 |
|
房源类型
|
民宅 |
|
社区名字
|
7708 - Barrhaven - Stonebridge |
|
特征
|
Cul-de-sac |
|
总车位
|
4 |
|
结构
|
Deck |
详 情
|
浴室
|
4 |
|
地上卧房
|
4 |
|
总卧房
|
4 |
|
Age
|
0 To 5 Years |
|
公寓设施
|
Fireplace(s) |
|
赠送家电包括
|
Garage Door Opener Remote(s), 洗碗机, 烘干机, Hood 电扇, 炉子, 洗衣机, 冰箱 |
|
地下室进展
|
已完成 |
|
地下室类型
|
Full (unfinished) |
|
施工种类
|
独立屋 |
|
空调
|
中央空调 |
|
外墙
|
砖 |
|
壁炉
|
有 |
|
Fireplace Total
|
1 |
|
地基类型
|
混凝土 |
|
客人卫生间(不包含洗浴)
|
1 |
|
供暖方式
|
天然气 |
|
供暖类型
|
压力热风 |
|
储存空间
|
2 |
|
内部尺寸
|
3000 - 3500 Sqft |
|
类型
|
独立屋 |
|
设备间
|
市政供水 |
车 位
土地
|
英亩数
|
无 |
|
污水道
|
Sanitary Sewer |
|
土地深度
|
98 Ft ,4 In |
|
土地宽度
|
46 Ft ,1 In |
|
不规则大小
|
46.1 X 98.4 Ft ; 0 |
|
规划描述
|
住宅 |
房 间
| 楼 层 |
类 型 |
长 度 |
宽 度 |
面 积 |
|
二楼 |
浴室 |
3.53 m |
2.66 m |
3.53 m x 2.66 m |
|
二楼 |
卧室 |
3.65 m |
3.47 m |
3.65 m x 3.47 m |
|
二楼 |
其它 |
2.74 m |
1.44 m |
2.74 m x 1.44 m |
|
二楼 |
浴室 |
3.53 m |
1.72 m |
3.53 m x 1.72 m |
|
二楼 |
卧室 |
3.7 m |
3.53 m |
3.7 m x 3.53 m |
|
二楼 |
其它 |
1.82 m |
1.42 m |
1.82 m x 1.42 m |
|
二楼 |
卧室 |
4.62 m |
3.81 m |
4.62 m x 3.81 m |
|
二楼 |
其它 |
1.82 m |
1.7 m |
1.82 m x 1.7 m |
|
二楼 |
浴室 |
2.66 m |
1.62 m |
2.66 m x 1.62 m |
|
二楼 |
主卧 |
5.23 m |
4.92 m |
5.23 m x 4.92 m |
|
二楼 |
其它 |
2.2 m |
2.03 m |
2.2 m x 2.03 m |
|
一楼 |
门厅 |
2.66 m |
2.33 m |
2.66 m x 2.33 m |
|
一楼 |
客厅 |
3.7 m |
3.55 m |
3.7 m x 3.55 m |
|
一楼 |
餐厅 |
4.87 m |
3.55 m |
4.87 m x 3.55 m |
|
一楼 |
厨房 |
4.24 m |
3.73 m |
4.24 m x 3.73 m |
|
一楼 |
餐厅 |
3.73 m |
2.89 m |
3.73 m x 2.89 m |
|
一楼 |
大型活动室 |
5.28 m |
4.87 m |
5.28 m x 4.87 m |
|
一楼 |
浴室 |
1.62 m |
1.62 m |
1.62 m x 1.62 m |
设备间
https://www.realtor.ca/real-estate/27992531/709-fenwick-way-ottawa-7708-barrhaven-stonebridge


