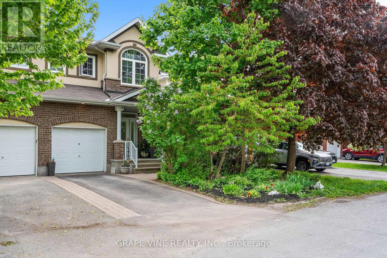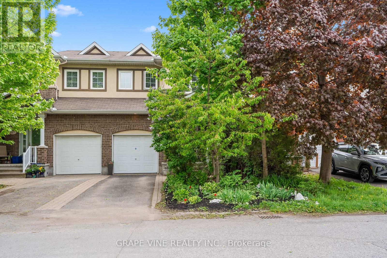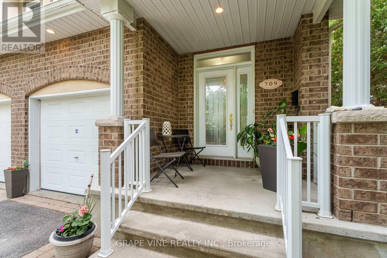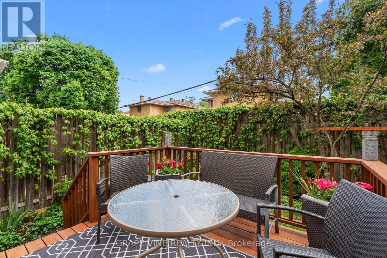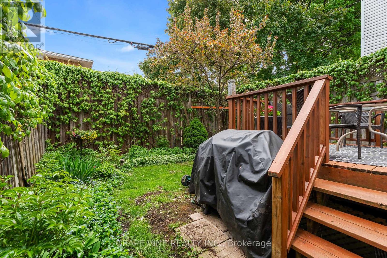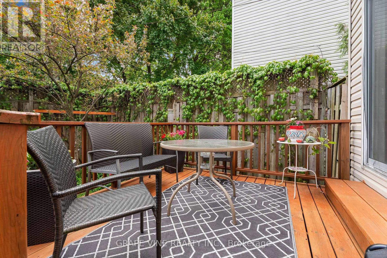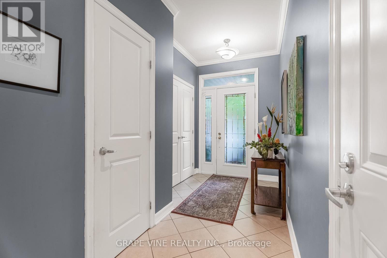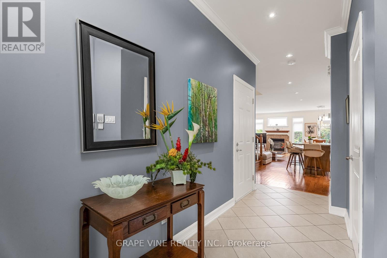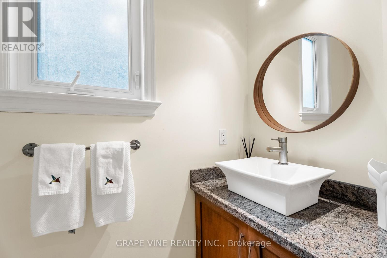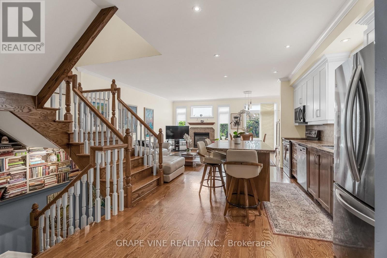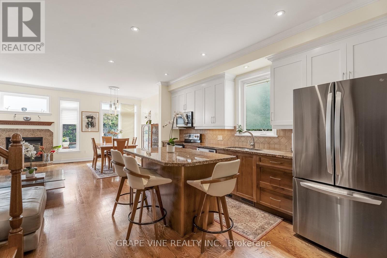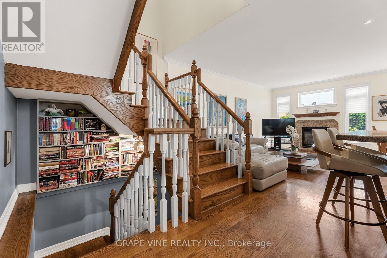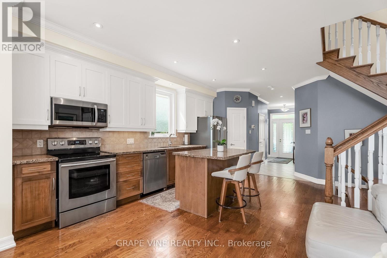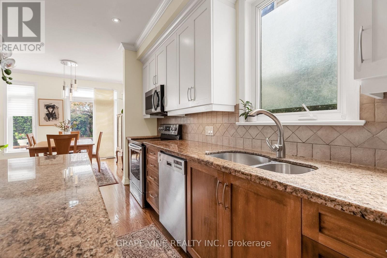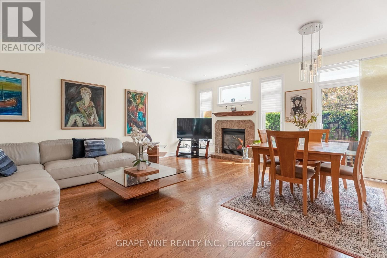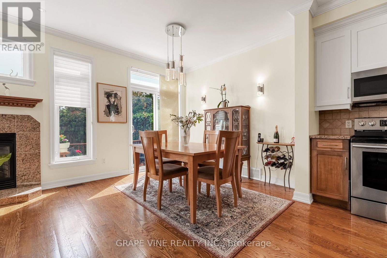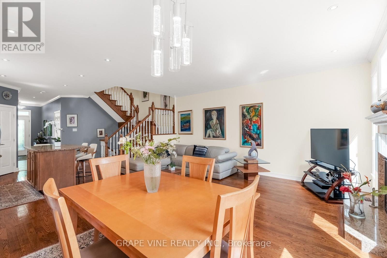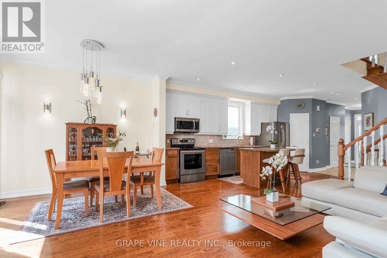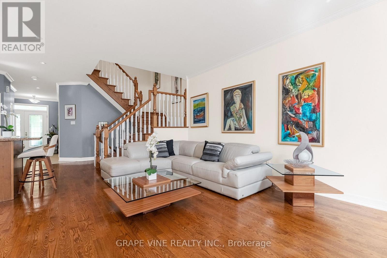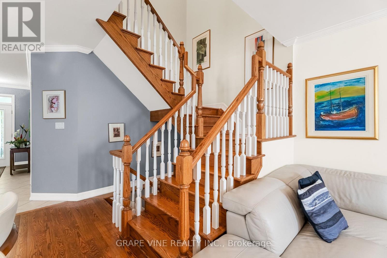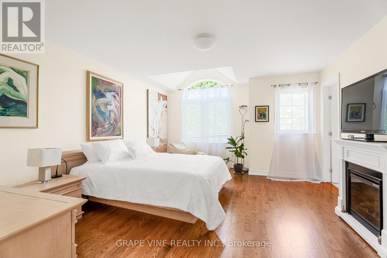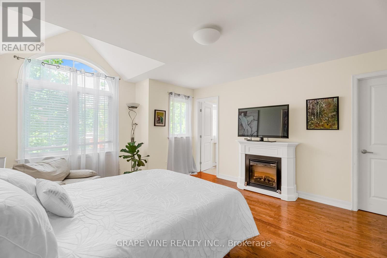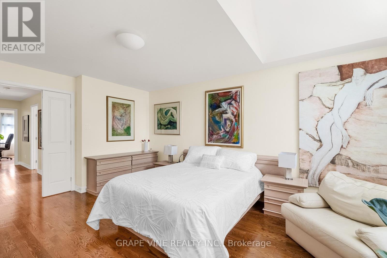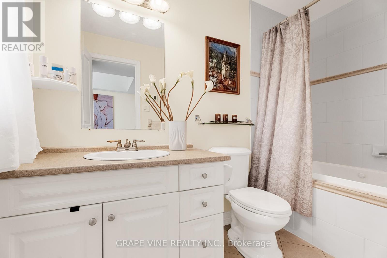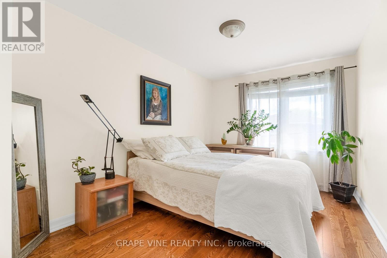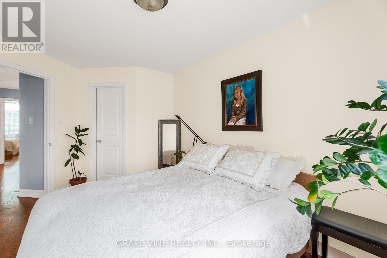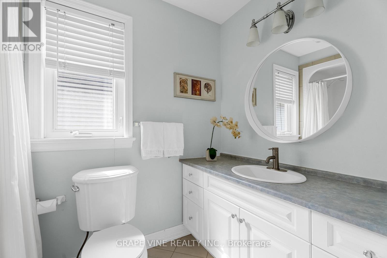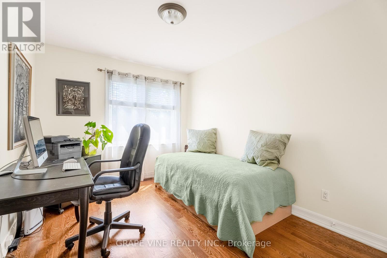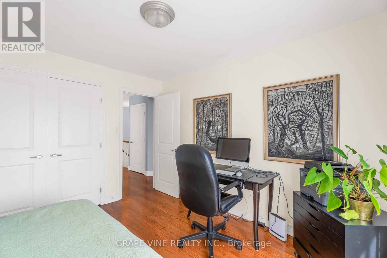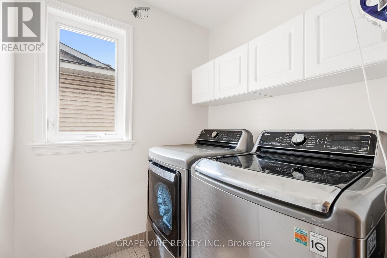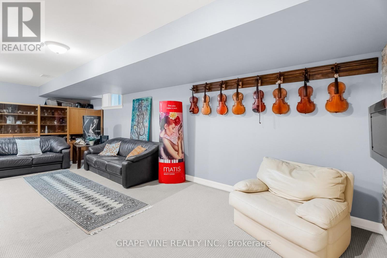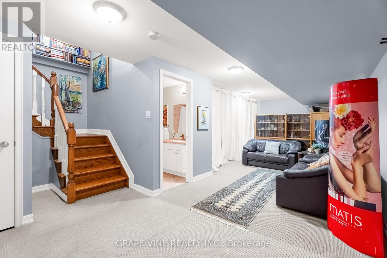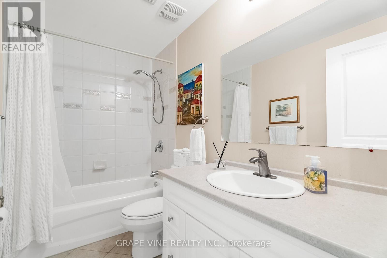3 卧室
4 浴室
1500 - 2000 sqft
壁炉
中央空调
风热取暖
Landscaped
$1,099,000
Welcome to 709 Melbourne Ave, a beautifully finished freehold semidetached home in one of Ottawa's most desirable neighbourhoods-vibrant Westboro village. This 3-bedroom, 3.5 bathroom home offers thoughtful design, high quality construction. The open concept main floor features granite countertops, modern appliances and a cozy gas fireplace. Upstairs, the spacious primary suite boasts a walk-in closet, ensuite a plenty of natural light. The fully finished basement offers added versatility with a full bathroom and a room for a home office , gym or guest suite. Enjoy your private backyard with a finished deck. A covered garage and a large drive way offer ample parking. Walking distance to top schools, shops, parks and transit with easy access to downtown. (id:44758)
房源概要
|
MLS® Number
|
X12173135 |
|
房源类型
|
民宅 |
|
社区名字
|
5105 - Laurentianview |
|
附近的便利设施
|
公园, 公共交通 |
|
总车位
|
3 |
详 情
|
浴室
|
4 |
|
地上卧房
|
3 |
|
总卧房
|
3 |
|
公寓设施
|
Fireplace(s) |
|
赠送家电包括
|
Blinds, 洗碗机, 烘干机, 炉子, 洗衣机, 冰箱 |
|
地下室进展
|
已装修 |
|
地下室类型
|
全完工 |
|
施工种类
|
Semi-detached |
|
空调
|
中央空调 |
|
外墙
|
乙烯基壁板, 砖 |
|
壁炉
|
有 |
|
Fireplace Total
|
1 |
|
地基类型
|
混凝土浇筑 |
|
客人卫生间(不包含洗浴)
|
1 |
|
供暖方式
|
天然气 |
|
供暖类型
|
压力热风 |
|
储存空间
|
2 |
|
内部尺寸
|
1500 - 2000 Sqft |
|
类型
|
独立屋 |
|
设备间
|
市政供水 |
车 位
土地
|
英亩数
|
无 |
|
土地便利设施
|
公园, 公共交通 |
|
Landscape Features
|
Landscaped |
|
污水道
|
Sanitary Sewer |
|
土地深度
|
94 Ft ,8 In |
|
土地宽度
|
24 Ft |
|
不规则大小
|
24 X 94.7 Ft |
|
规划描述
|
R4q |
房 间
| 楼 层 |
类 型 |
长 度 |
宽 度 |
面 积 |
|
二楼 |
主卧 |
5.18 m |
4.14 m |
5.18 m x 4.14 m |
|
二楼 |
卧室 |
4.77 m |
2.81 m |
4.77 m x 2.81 m |
|
二楼 |
第二卧房 |
3.73 m |
2.81 m |
3.73 m x 2.81 m |
|
二楼 |
洗衣房 |
1.75 m |
1.65 m |
1.75 m x 1.65 m |
|
地下室 |
家庭房 |
8.15 m |
5.53 m |
8.15 m x 5.53 m |
|
地下室 |
其它 |
3.65 m |
2.2 m |
3.65 m x 2.2 m |
|
地下室 |
Cold Room |
2.54 m |
1.84 m |
2.54 m x 1.84 m |
|
一楼 |
门厅 |
4.8 m |
1.84 m |
4.8 m x 1.84 m |
|
一楼 |
客厅 |
5.66 m |
3.04 m |
5.66 m x 3.04 m |
|
一楼 |
餐厅 |
3.21 m |
2.74 m |
3.21 m x 2.74 m |
|
一楼 |
厨房 |
4.87 m |
3.07 m |
4.87 m x 3.07 m |
设备间
https://www.realtor.ca/real-estate/28366149/709-melbourne-avenue-ottawa-5105-laurentianview


