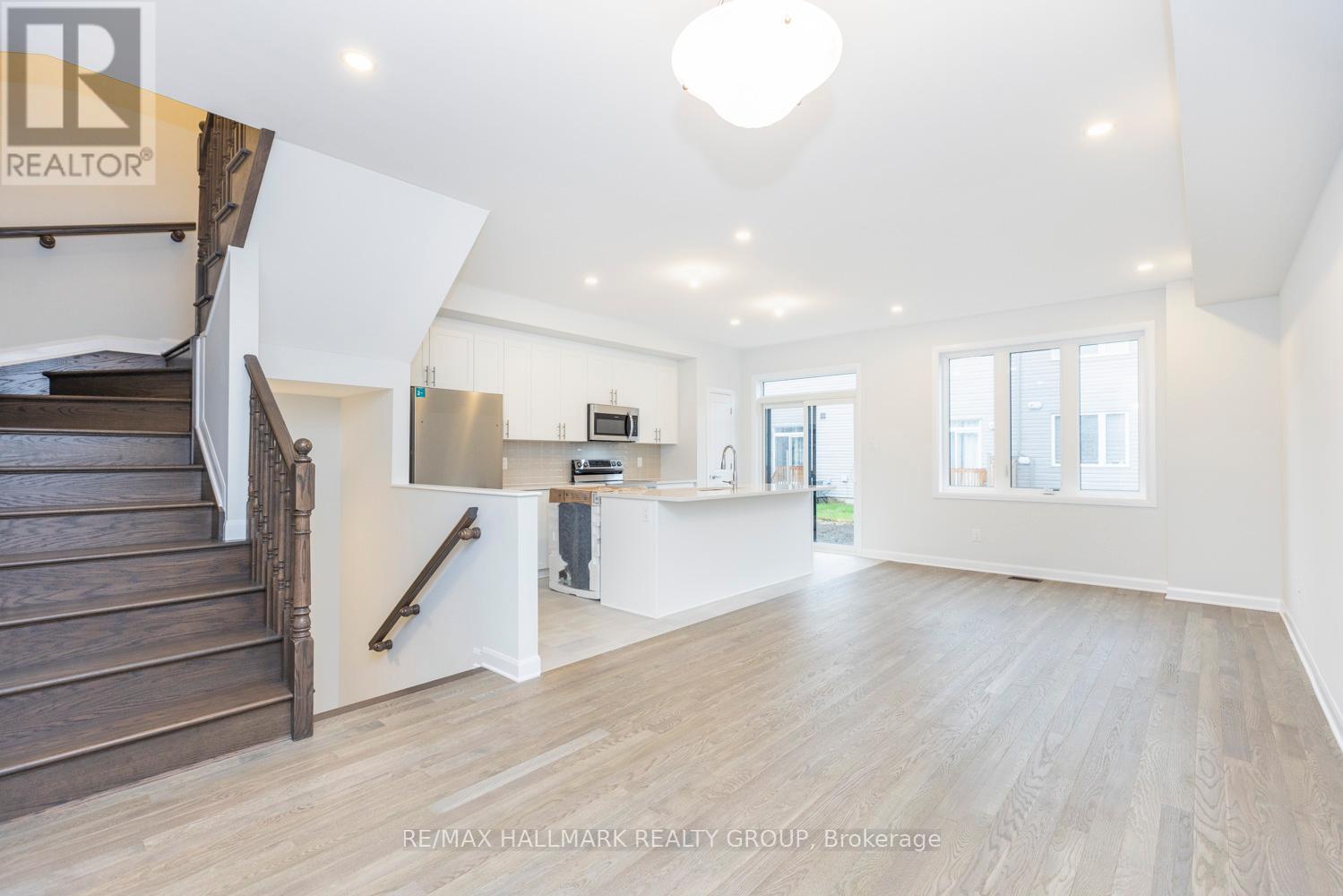3 卧室
3 浴室
1100 - 1500 sqft
壁炉
中央空调
风热取暖
$609,000
Welcome to 709 Sebastian Street, a 3 bedroom townhome located in the thriving Avalon community. Enter to a bright, open-concept main floor, thoughtfully designed for both everyday living and hosting. The modern kitchen features stunning quartz countertops, sleek white cabinetry, and a pantry ideal for storing all your midnight snacks! Upstairs, the primary bedroom serves as a private retreat with an ensuite, walk-in closet, and a 4-piece bathroom, conveniently located just a stones throw from the laundry room. Down the hall, you'll find two generously sized bedrooms, ideal for family or guests. The fully finished basement offers a spacious second family area, perfect for Netflix marathons, complete with a gas fireplace. Custom blinds have been installed throughout the home, ensuring both privacy and style. To top it all off, there's a nearby pond ideal for morning walks. With all essential amenities close by, this home provides the perfect balance of nature and convenience. Don't miss your chance to call it home! (id:44758)
房源概要
|
MLS® Number
|
X12067765 |
|
房源类型
|
民宅 |
|
社区名字
|
1118 - Avalon East |
|
总车位
|
3 |
详 情
|
浴室
|
3 |
|
地上卧房
|
3 |
|
总卧房
|
3 |
|
公寓设施
|
Fireplace(s) |
|
地下室进展
|
已装修 |
|
地下室类型
|
全完工 |
|
施工种类
|
附加的 |
|
空调
|
中央空调 |
|
外墙
|
砖 |
|
壁炉
|
有 |
|
Fireplace Total
|
1 |
|
地基类型
|
混凝土浇筑 |
|
客人卫生间(不包含洗浴)
|
1 |
|
供暖方式
|
天然气 |
|
供暖类型
|
压力热风 |
|
储存空间
|
2 |
|
内部尺寸
|
1100 - 1500 Sqft |
|
类型
|
联排别墅 |
|
设备间
|
市政供水 |
车 位
土地
|
英亩数
|
无 |
|
污水道
|
Sanitary Sewer |
|
土地深度
|
88 Ft ,7 In |
|
土地宽度
|
20 Ft ,3 In |
|
不规则大小
|
20.3 X 88.6 Ft |
房 间
| 楼 层 |
类 型 |
长 度 |
宽 度 |
面 积 |
|
二楼 |
卧室 |
3.17 m |
3.07 m |
3.17 m x 3.07 m |
|
二楼 |
第二卧房 |
3.96 m |
2.99 m |
3.96 m x 2.99 m |
|
二楼 |
主卧 |
4.77 m |
4.26 m |
4.77 m x 4.26 m |
|
一楼 |
餐厅 |
3.47 m |
2.94 m |
3.47 m x 2.94 m |
|
一楼 |
客厅 |
4.77 m |
3.47 m |
4.77 m x 3.47 m |
|
一楼 |
厨房 |
3.88 m |
2.69 m |
3.88 m x 2.69 m |
https://www.realtor.ca/real-estate/28133444/709-sebastian-street-ottawa-1118-avalon-east






























