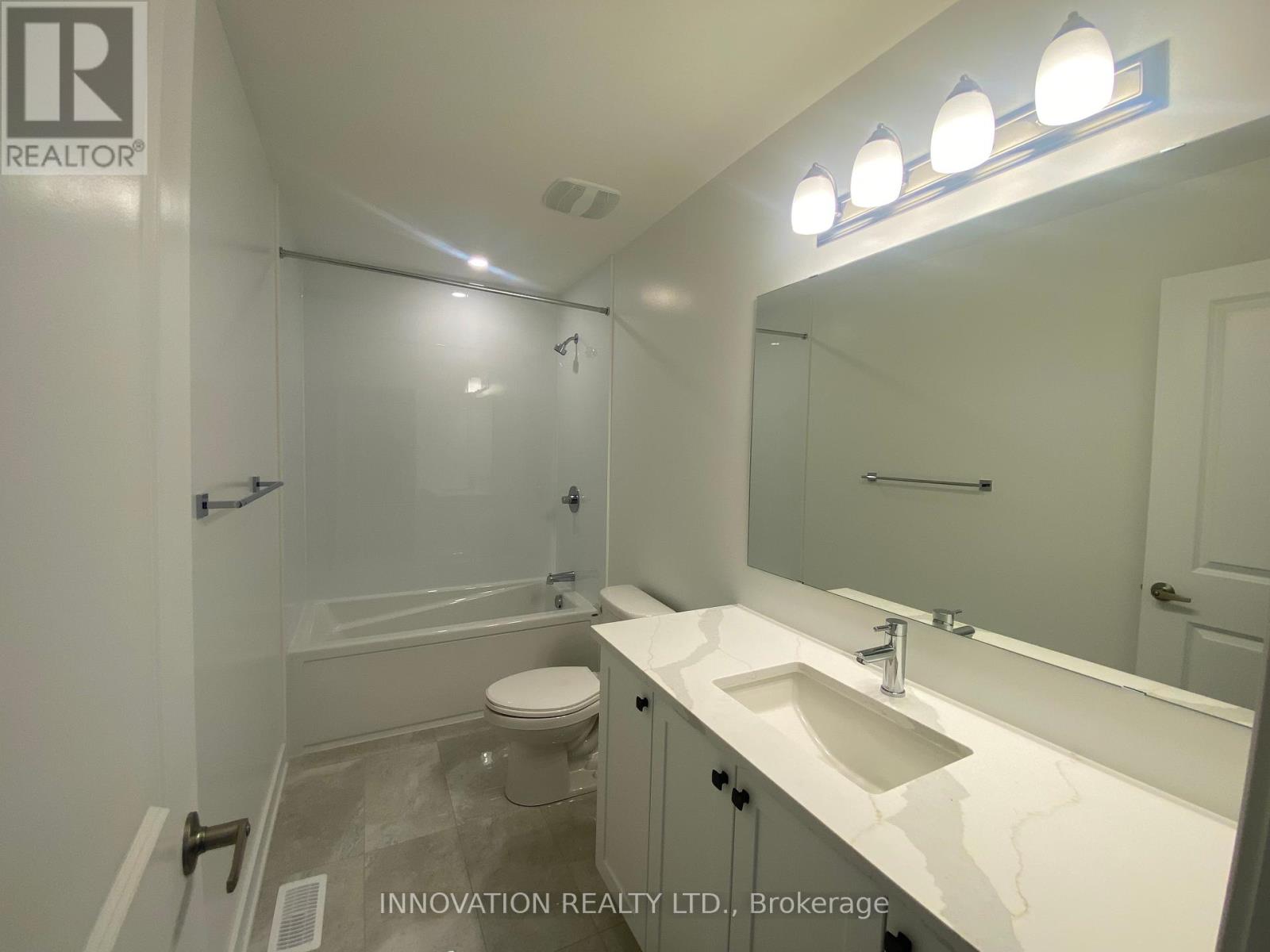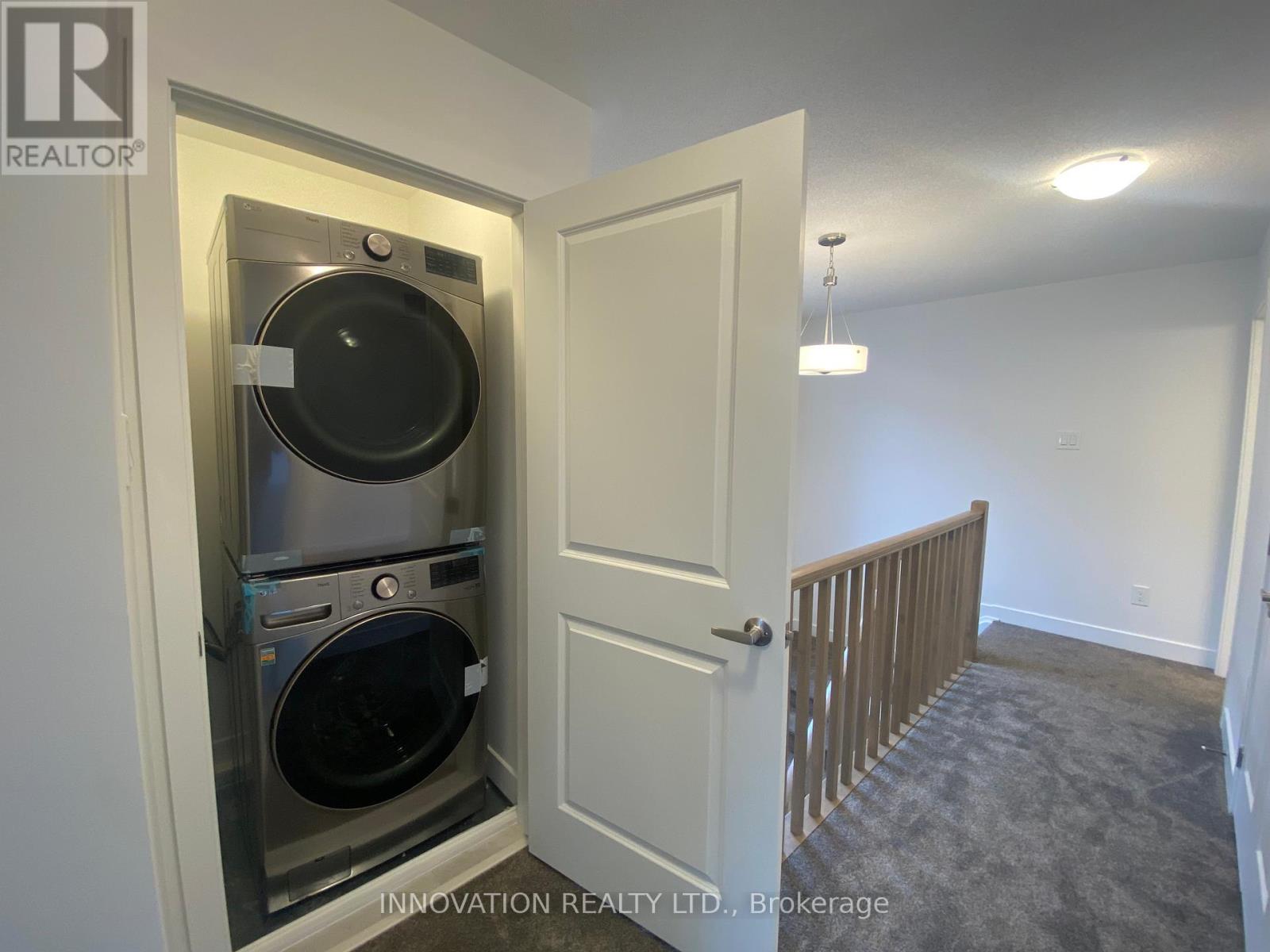2 卧室
3 浴室
1100 - 1500 sqft
中央空调
风热取暖
$592,900
Highly upgraded Brand new back to back END UNIT townhome by Claridge; the Rideau in beautiful Bridlewood Trails. Ground floor welcomed by a bright and inviting Foyer. Main floor features upgraded hardwood floors, spacious Living, Dining rooms with southern exposure. Gourmet Kitchen with quartz countertops and backsplash, high end stainless steel appliances. The upper floor has a bright and spacious Primary Bedroom with a walk in closet and a luxury 3-piece ensuite with a stan up shower, a good size secondary bedroom. Upgraded carpet and underpad. Earth tone colors, vacant; easy to show. Southeast-facing lets the sunlight flood in! Mins from Great Canadian Trail. Close to parks, schools, Walmart Supercentre, Real Canadian Superstore, Costco and Highway 417. (id:44758)
房源概要
|
MLS® Number
|
X12087984 |
|
房源类型
|
民宅 |
|
社区名字
|
9010 - Kanata - Emerald Meadows/Trailwest |
|
总车位
|
2 |
详 情
|
浴室
|
3 |
|
地上卧房
|
2 |
|
总卧房
|
2 |
|
Age
|
New Building |
|
赠送家电包括
|
Garage Door Opener Remote(s), Water Meter, 洗碗机, 烘干机, Garage Door Opener, Hood 电扇, 微波炉, 炉子, 洗衣机, 冰箱 |
|
地下室进展
|
已完成 |
|
地下室类型
|
Partial (unfinished) |
|
施工种类
|
附加的 |
|
空调
|
中央空调 |
|
外墙
|
砖, 乙烯基壁板 |
|
Flooring Type
|
Tile, Hardwood |
|
地基类型
|
混凝土浇筑 |
|
客人卫生间(不包含洗浴)
|
1 |
|
供暖方式
|
天然气 |
|
供暖类型
|
压力热风 |
|
储存空间
|
3 |
|
内部尺寸
|
1100 - 1500 Sqft |
|
类型
|
联排别墅 |
|
设备间
|
市政供水 |
车 位
土地
房 间
| 楼 层 |
类 型 |
长 度 |
宽 度 |
面 积 |
|
二楼 |
洗衣房 |
0.84 m |
0.9 m |
0.84 m x 0.9 m |
|
二楼 |
卧室 |
3.77 m |
3.25 m |
3.77 m x 3.25 m |
|
二楼 |
浴室 |
2.35 m |
1.6 m |
2.35 m x 1.6 m |
|
二楼 |
其它 |
1.03 m |
1.41 m |
1.03 m x 1.41 m |
|
二楼 |
卧室 |
2.6 m |
2.68 m |
2.6 m x 2.68 m |
|
二楼 |
浴室 |
1.38 m |
3.22 m |
1.38 m x 3.22 m |
|
一楼 |
厨房 |
3.16 m |
4 m |
3.16 m x 4 m |
|
一楼 |
客厅 |
4.11 m |
3.36 m |
4.11 m x 3.36 m |
|
一楼 |
餐厅 |
3.95 m |
2 m |
3.95 m x 2 m |
|
一楼 |
门厅 |
2.08 m |
1.32 m |
2.08 m x 1.32 m |
|
一楼 |
浴室 |
2.07 m |
0.97 m |
2.07 m x 0.97 m |
设备间
https://www.realtor.ca/real-estate/28179846/71-arinto-place-ottawa-9010-kanata-emerald-meadowstrailwest








































