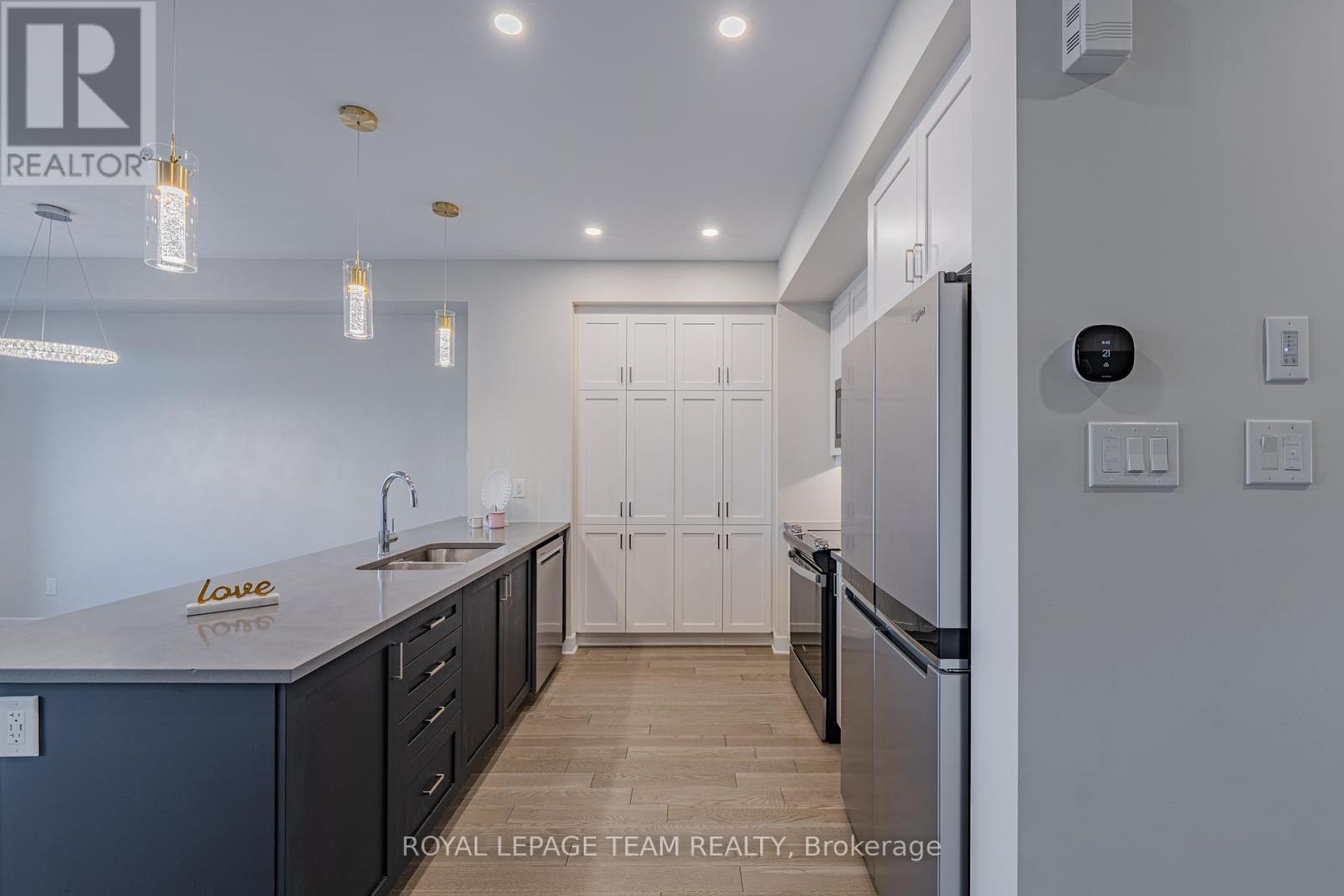3 卧室
3 浴室
壁炉
中央空调
风热取暖
$2,720 Monthly
Step into luxury with this stunning move-in-ready home built in 2022 by Urbandale, offering modern elegance and top-tier upgrades in every corner. Nestled in a highly sought-after neighborhood, this executive-style residence impresses with a well-designed layout, premium finishes, and energy-efficient features that cater to todays discerning homeowner. From the moment you step inside, youll be welcomed by a bright and airy open-concept main floor, boasting soaring 9-foot ceilings, gleaming hardwood floors, and a cozy gas fireplacethe perfect backdrop for gatherings or relaxing evenings. The modern chefs kitchen is the heart of the home, complete with a sleek island, breakfast bar, quartz countertops, high-end stainless steel appliances, and an expansive pantry wall, ensuring ample storage for all your culinary needs. The adjacent dining area and spacious living room flow seamlessly, creating a warm and inviting atmosphere.Upstairs, the sun-filled primary suite is a private retreat, featuring oversized windows, a generous walk-in closet, and a spa-inspired ensuite with quartz counters, double sinks, and an upgraded glass-enclosed shower. 2 additional bedrooms offer ample space and natural light, perfect for family members, guests, or a dedicated home office. The convenient second-floor laundry room makes chores effortless. The finished basement family room is a standout feature, providing extra living space ideal for a home theatre, workout area, or playroomendless possibilities await! Oversized windows keep the space bright and welcoming. Stylish upgraded light fixtures throughout add elegance and warmth. With modern finishes, premium craftsmanship, and a well-thought-out design, this exceptional home is truly move-in ready. Dont miss your chance to own a beautiful, upgraded property in a prime locationbook a showing today before its gone! (id:44758)
房源概要
|
MLS® Number
|
X12059707 |
|
房源类型
|
民宅 |
|
社区名字
|
2602 - Riverside South/Gloucester Glen |
|
附近的便利设施
|
公共交通 |
|
总车位
|
3 |
详 情
|
浴室
|
3 |
|
地上卧房
|
3 |
|
总卧房
|
3 |
|
Age
|
0 To 5 Years |
|
公寓设施
|
Fireplace(s) |
|
赠送家电包括
|
Water Heater, 洗碗机, 烘干机, Hood 电扇, 炉子, 洗衣机, 冰箱 |
|
地下室进展
|
已装修 |
|
地下室类型
|
全完工 |
|
施工种类
|
附加的 |
|
空调
|
中央空调 |
|
外墙
|
砖, 石 |
|
壁炉
|
有 |
|
Fireplace Total
|
1 |
|
地基类型
|
混凝土浇筑 |
|
客人卫生间(不包含洗浴)
|
1 |
|
供暖方式
|
天然气 |
|
供暖类型
|
压力热风 |
|
储存空间
|
2 |
|
类型
|
联排别墅 |
|
设备间
|
市政供水 |
车 位
土地
|
英亩数
|
无 |
|
土地便利设施
|
公共交通 |
|
污水道
|
Sanitary Sewer |
房 间
| 楼 层 |
类 型 |
长 度 |
宽 度 |
面 积 |
|
二楼 |
洗衣房 |
|
|
Measurements not available |
|
二楼 |
主卧 |
4.21 m |
3.65 m |
4.21 m x 3.65 m |
|
二楼 |
浴室 |
|
|
Measurements not available |
|
二楼 |
卧室 |
3.09 m |
3.7 m |
3.09 m x 3.7 m |
|
二楼 |
卧室 |
2.64 m |
3.3 m |
2.64 m x 3.3 m |
|
二楼 |
浴室 |
|
|
Measurements not available |
|
地下室 |
家庭房 |
3.63 m |
6.37 m |
3.63 m x 6.37 m |
|
地下室 |
设备间 |
|
|
Measurements not available |
|
一楼 |
客厅 |
5.84 m |
7.54 m |
5.84 m x 7.54 m |
|
一楼 |
厨房 |
2.74 m |
2.79 m |
2.74 m x 2.79 m |
|
一楼 |
Mud Room |
|
|
Measurements not available |
|
一楼 |
浴室 |
|
|
Measurements not available |
设备间
https://www.realtor.ca/real-estate/28115079/71-canvasback-ridge-ottawa-2602-riverside-southgloucester-glen













































