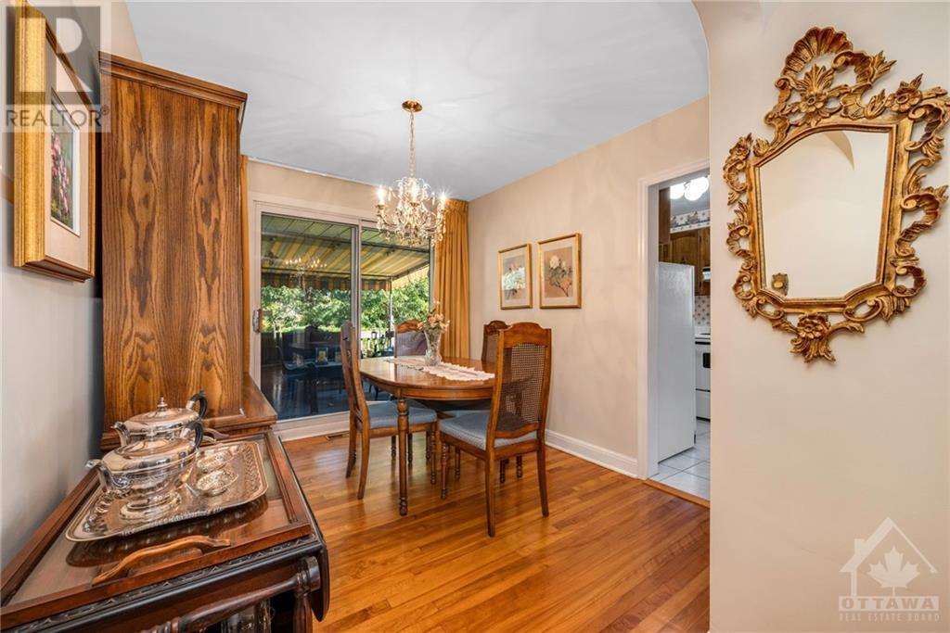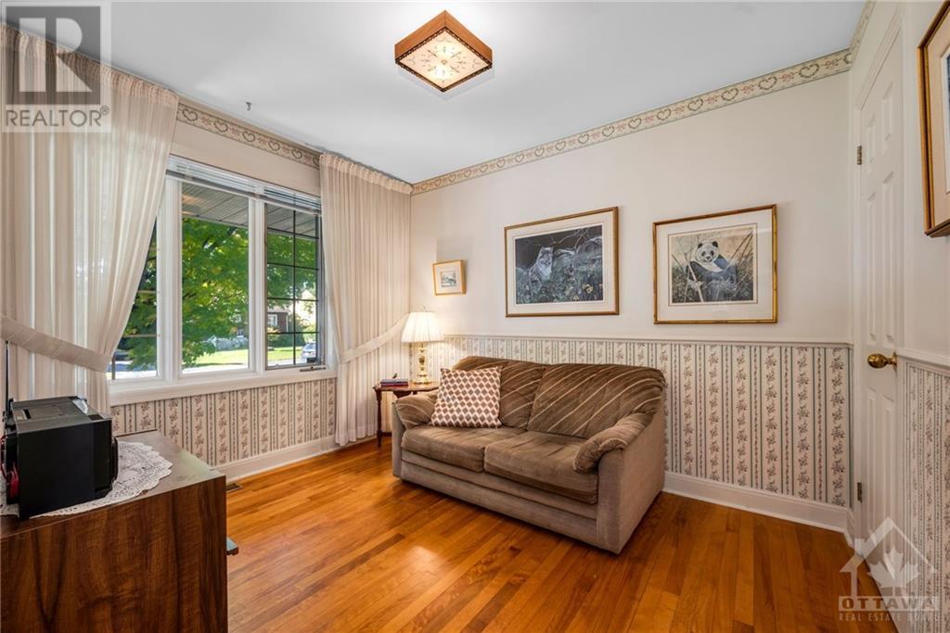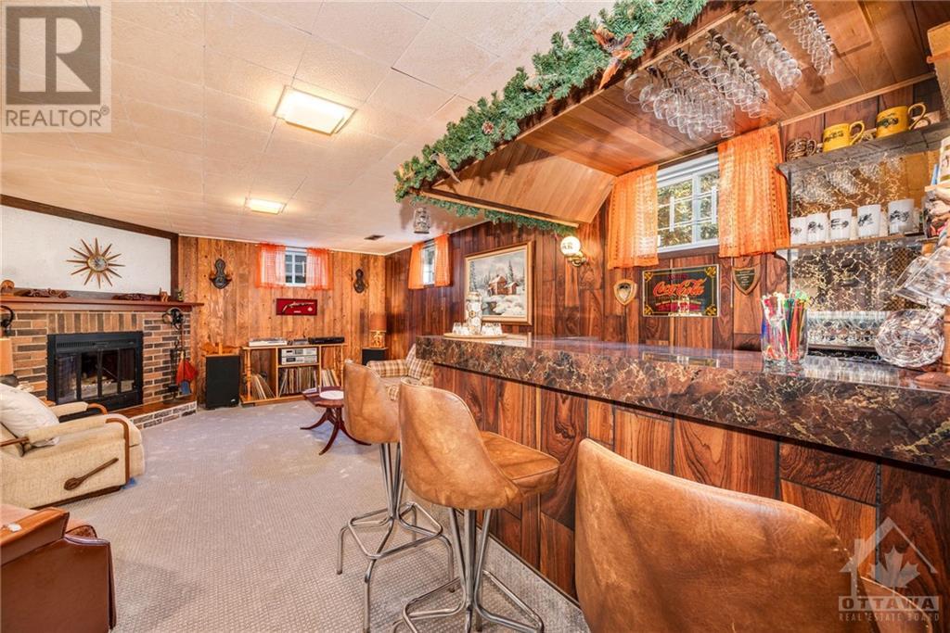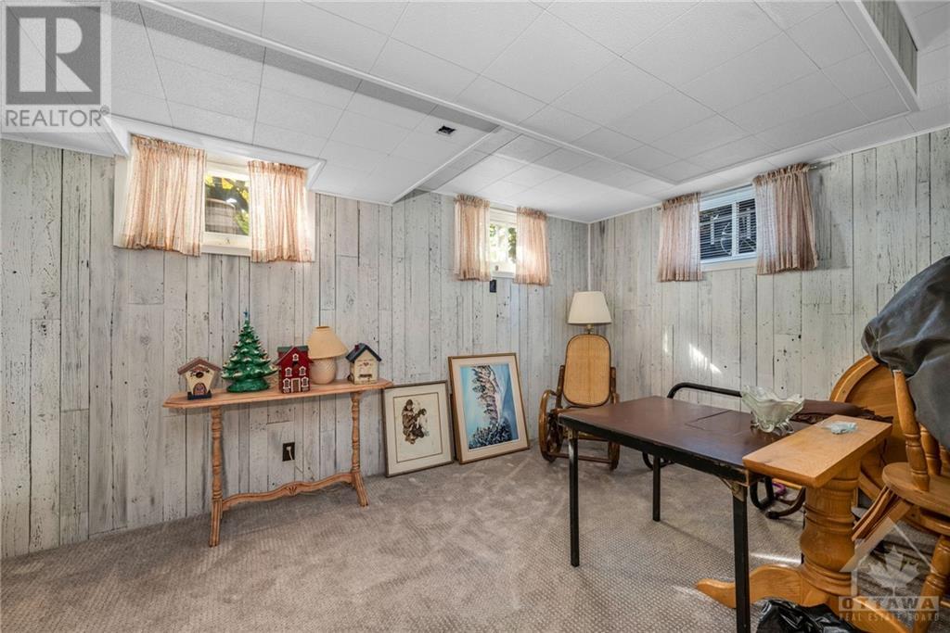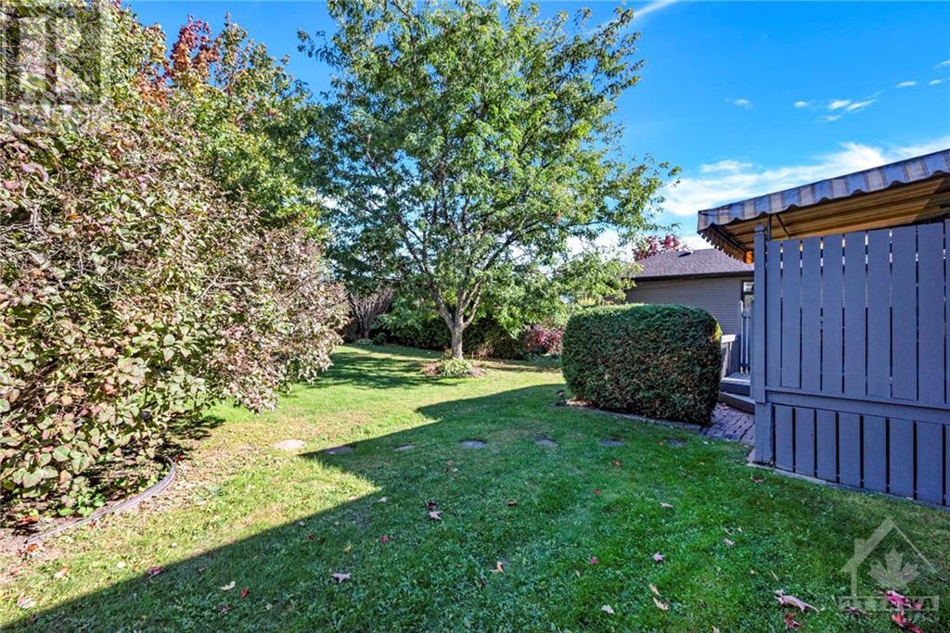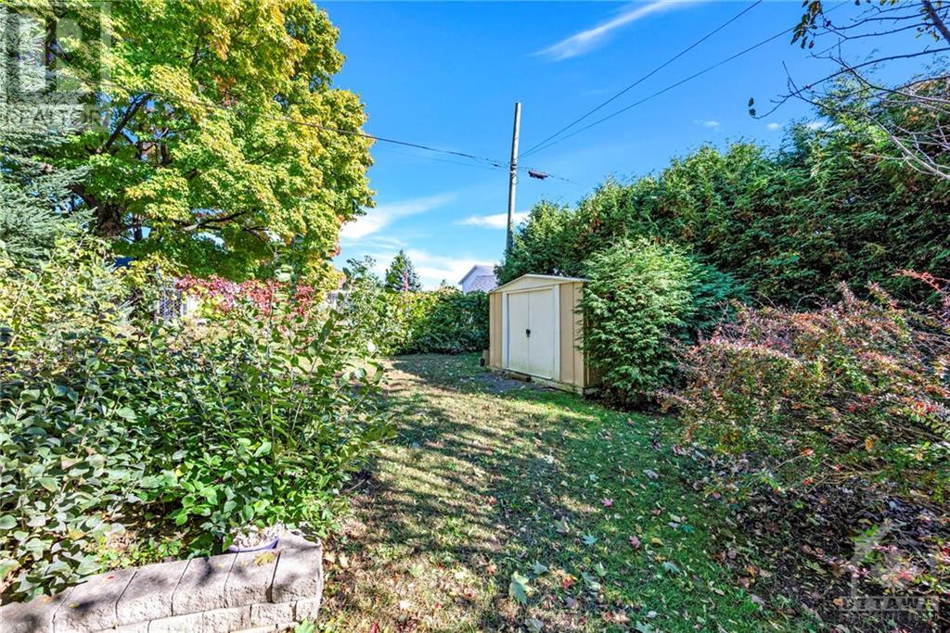3 卧室
2 浴室
平房
壁炉
中央空调
风热取暖
Landscaped
$785,000
Discover this charming, well-maintained full-brick bungalow in the sought-after Cardinal Heights neighbourhood, situated on an expansive lot. Inside, a sunlit living room with a cozy wood-burning fireplace offers the perfect spot to unwind. The inviting dining room opens directly onto the backyard deck, flowing seamlessly into a bright kitchen with convenient side-door access. The main level features three spacious bedrooms and a full bathroom. Downstairs, the finished basement offers even more living space with direct outdoor access. It includes two sizeable recreation rooms—one with a second wood-burning fireplace and a bar area, perfect for entertaining, along with a versatile hobby room or den to suit your needs, and a full bathroom. Outside, the beautifully landscaped backyard provides plenty of space for gardening, play, or relaxation. Conveniently located near shopping, restaurants, LRT, and more, this home offers the perfect balance of comfort and convenience. (id:44758)
房源概要
|
MLS® Number
|
1415391 |
|
房源类型
|
民宅 |
|
临近地区
|
Cardinal Heights |
|
附近的便利设施
|
公共交通, Recreation Nearby, 购物 |
|
总车位
|
4 |
|
结构
|
Deck |
详 情
|
浴室
|
2 |
|
地上卧房
|
3 |
|
总卧房
|
3 |
|
赠送家电包括
|
冰箱, 洗碗机, 烘干机, 炉子, 洗衣机, Blinds |
|
建筑风格
|
平房 |
|
地下室进展
|
已装修 |
|
地下室类型
|
全完工 |
|
施工日期
|
1955 |
|
施工种类
|
独立屋 |
|
空调
|
中央空调 |
|
外墙
|
砖 |
|
壁炉
|
有 |
|
Fireplace Total
|
2 |
|
固定装置
|
Drapes/window Coverings |
|
Flooring Type
|
Wall-to-wall Carpet, Hardwood, Ceramic |
|
地基类型
|
混凝土浇筑 |
|
供暖方式
|
天然气 |
|
供暖类型
|
压力热风 |
|
储存空间
|
1 |
|
类型
|
独立屋 |
|
设备间
|
市政供水 |
车 位
土地
|
英亩数
|
无 |
|
土地便利设施
|
公共交通, Recreation Nearby, 购物 |
|
Landscape Features
|
Landscaped |
|
污水道
|
城市污水处理系统 |
|
土地深度
|
173 Ft ,10 In |
|
土地宽度
|
63 Ft |
|
不规则大小
|
63 Ft X 173.8 Ft |
|
规划描述
|
住宅 |
房 间
| 楼 层 |
类 型 |
长 度 |
宽 度 |
面 积 |
|
地下室 |
娱乐室 |
|
|
17'0" x 10'3" |
|
地下室 |
娱乐室 |
|
|
12'9" x 20'0" |
|
地下室 |
其它 |
|
|
9'10" x 15'2" |
|
地下室 |
完整的浴室 |
|
|
Measurements not available |
|
一楼 |
餐厅 |
|
|
8'10" x 10'5" |
|
一楼 |
客厅 |
|
|
20'5" x 11'7" |
|
一楼 |
厨房 |
|
|
11'6" x 7'8" |
|
一楼 |
主卧 |
|
|
10'2" x 12'1" |
|
一楼 |
卧室 |
|
|
8'8" x 10'8" |
|
一楼 |
卧室 |
|
|
7'6" x 7'6" |
|
一楼 |
完整的浴室 |
|
|
Measurements not available |
https://www.realtor.ca/real-estate/27539700/71-crownhill-street-ottawa-cardinal-heights








