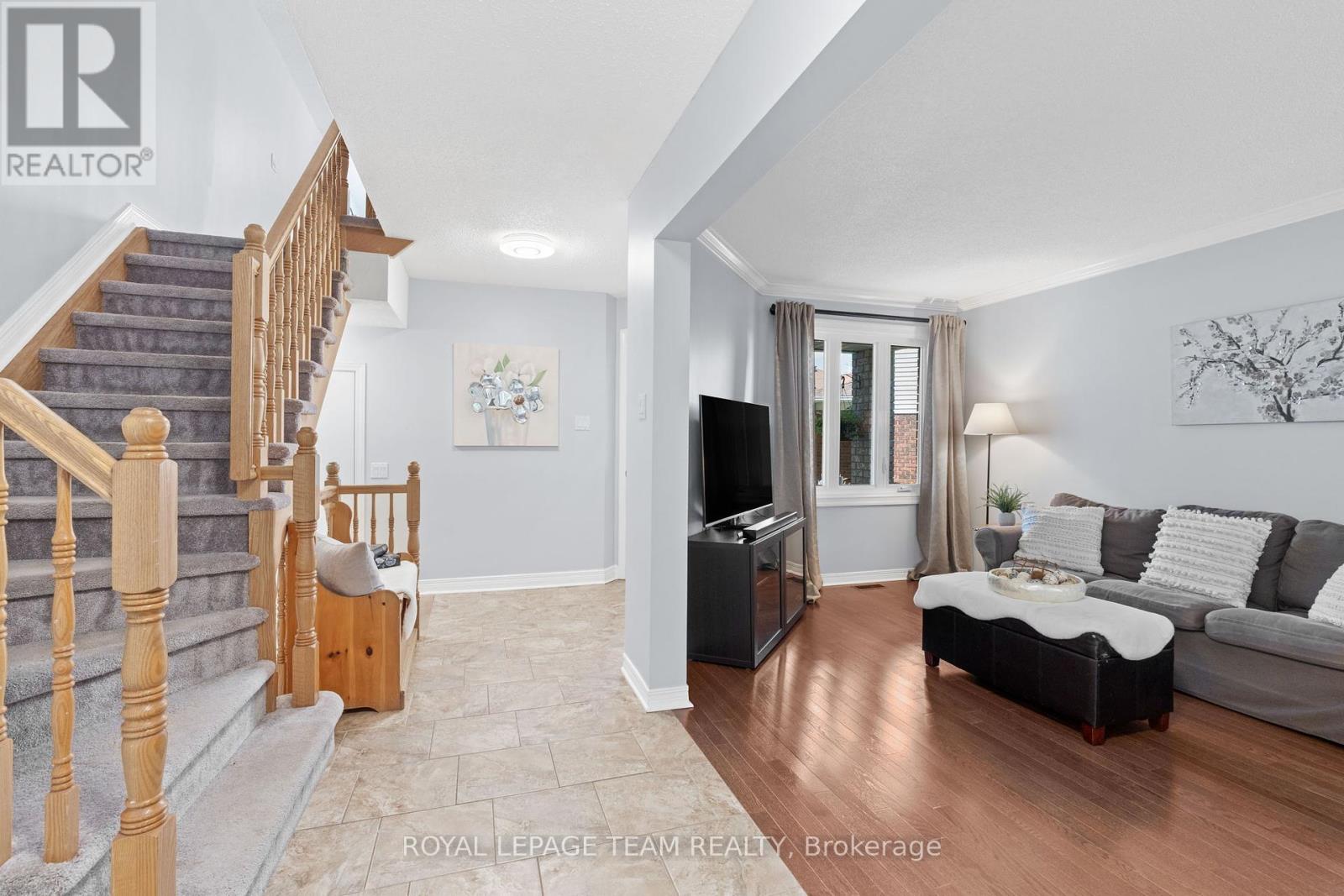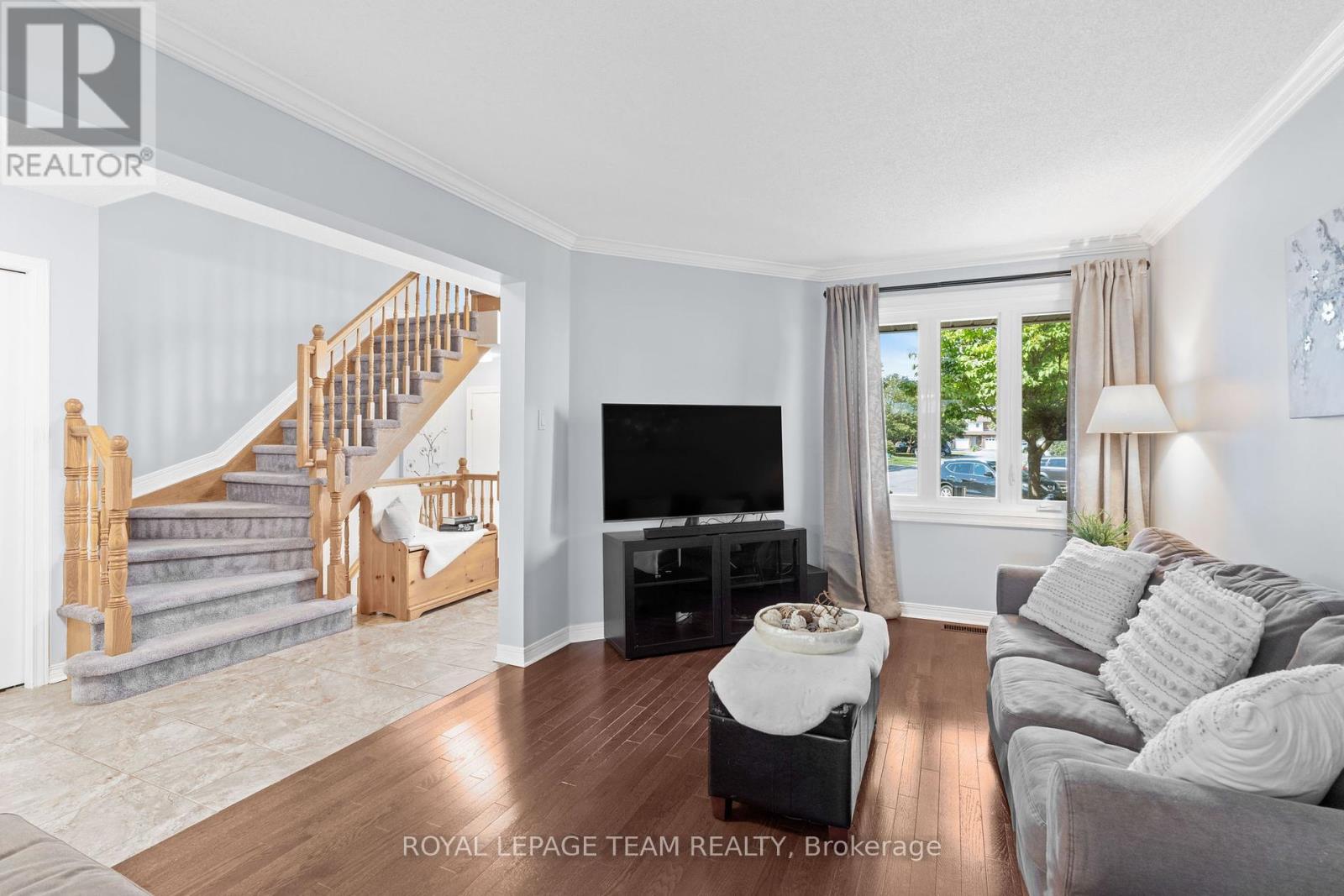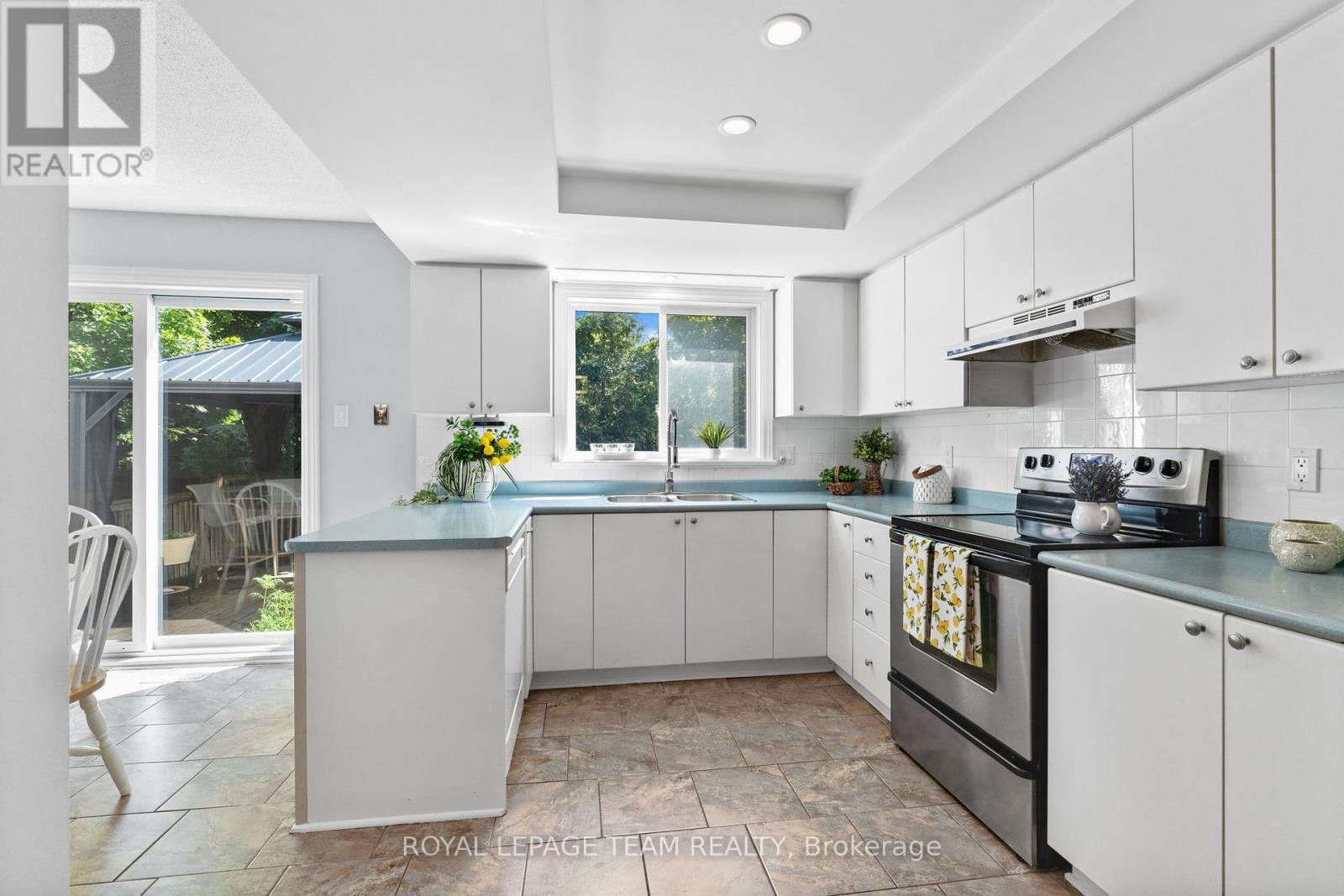3 卧室
4 浴室
1500 - 2000 sqft
壁炉
中央空调
风热取暖
$649,900
OPEN HOUSE SUNDAY 2-4pm! Welcome to 71 Grenadier Way - an impeccably maintained 3-bed, 4-bath end-unit townhome in family-friendly Barrhaven East. Just steps from parks, top-rated schools, and everyday essentials, this home offers the perfect mix of comfort, space, and updated style. The bright main floor features a well-designed open-concept layout with distinct formal and family living areas. The spacious kitchen includes a bright eat-in nook and opens directly to a large deck with a gazebo - ideal for summer BBQs and entertaining. Upstairs, youll find three generous bedrooms, a beautifully updated 4-piece family bath, and a convenient laundry room. The serene primary suite includes a walk-in closet and a fully renovated, spa-like ensuite. A versatile bonus room above the garage makes a perfect home office, studio, reading nook, or fourth bedroom. The finished basement expands your living space with a large family room and a third full bath - perfect for guests or growing families. Outside, enjoy one of the largest yards on the street - a massive pie-shaped lot with plenty of space to relax, garden, or host gatherings. Stinson Park and Watters Woods are just around the corner for outdoor adventures. Walk to Metro, Tim Hortons, Menchies, and more. A quick 10-minute drive gets you to Costco and Barrhaven's full range of shops and amenities. Commuters will love being just a 2-minute walk to the 74 bus route, with downtown access in under an hour. This is the turn-key lifestyle you've been waiting for - space, location, and community all in one. Loaded with upgrades and updates - ask your Realtor for details! Come make 71 Grenadier Way your new address! (id:44758)
Open House
此属性有开放式房屋!
开始于:
2:00 pm
结束于:
4:00 pm
房源概要
|
MLS® Number
|
X12170586 |
|
房源类型
|
民宅 |
|
社区名字
|
7706 - Barrhaven - Longfields |
|
特征
|
Gazebo |
|
总车位
|
3 |
|
结构
|
Deck, 棚 |
详 情
|
浴室
|
4 |
|
地上卧房
|
3 |
|
总卧房
|
3 |
|
Age
|
31 To 50 Years |
|
公寓设施
|
Fireplace(s) |
|
赠送家电包括
|
Water Heater, Blinds, 洗碗机, 烘干机, Hood 电扇, 炉子, 洗衣机, 冰箱 |
|
地下室进展
|
已装修 |
|
地下室类型
|
N/a (finished) |
|
施工种类
|
附加的 |
|
空调
|
中央空调 |
|
外墙
|
砖, 乙烯基壁板 |
|
壁炉
|
有 |
|
Fireplace Total
|
1 |
|
Flooring Type
|
Hardwood, Laminate |
|
地基类型
|
混凝土浇筑 |
|
客人卫生间(不包含洗浴)
|
1 |
|
供暖方式
|
天然气 |
|
供暖类型
|
压力热风 |
|
储存空间
|
2 |
|
内部尺寸
|
1500 - 2000 Sqft |
|
类型
|
联排别墅 |
|
设备间
|
市政供水 |
车 位
土地
|
英亩数
|
无 |
|
围栏类型
|
Fenced Yard |
|
污水道
|
Sanitary Sewer |
|
土地深度
|
131 Ft ,8 In |
|
土地宽度
|
14 Ft ,9 In |
|
不规则大小
|
14.8 X 131.7 Ft ; Back Of Lot Measures 64.85 Feet |
|
规划描述
|
住宅 |
房 间
| 楼 层 |
类 型 |
长 度 |
宽 度 |
面 积 |
|
二楼 |
家庭房 |
3.38 m |
5.48 m |
3.38 m x 5.48 m |
|
二楼 |
主卧 |
3.53 m |
4.87 m |
3.53 m x 4.87 m |
|
二楼 |
其它 |
1.61 m |
1.15 m |
1.61 m x 1.15 m |
|
二楼 |
第二卧房 |
2.77 m |
3.65 m |
2.77 m x 3.65 m |
|
二楼 |
第三卧房 |
2.74 m |
3.65 m |
2.74 m x 3.65 m |
|
二楼 |
洗衣房 |
0.64 m |
1.34 m |
0.64 m x 1.34 m |
|
地下室 |
娱乐,游戏房 |
3.1 m |
8.22 m |
3.1 m x 8.22 m |
|
地下室 |
其它 |
2.68 m |
3.32 m |
2.68 m x 3.32 m |
|
地下室 |
其它 |
2.47 m |
1.37 m |
2.47 m x 1.37 m |
|
一楼 |
客厅 |
3.16 m |
4.78 m |
3.16 m x 4.78 m |
|
一楼 |
餐厅 |
3.16 m |
3.16 m |
3.16 m x 3.16 m |
|
一楼 |
厨房 |
2.95 m |
4.3 m |
2.95 m x 4.3 m |
|
一楼 |
Eating Area |
2.98 m |
2.83 m |
2.98 m x 2.83 m |
https://www.realtor.ca/real-estate/28360690/71-grenadier-way-ottawa-7706-barrhaven-longfields






















































