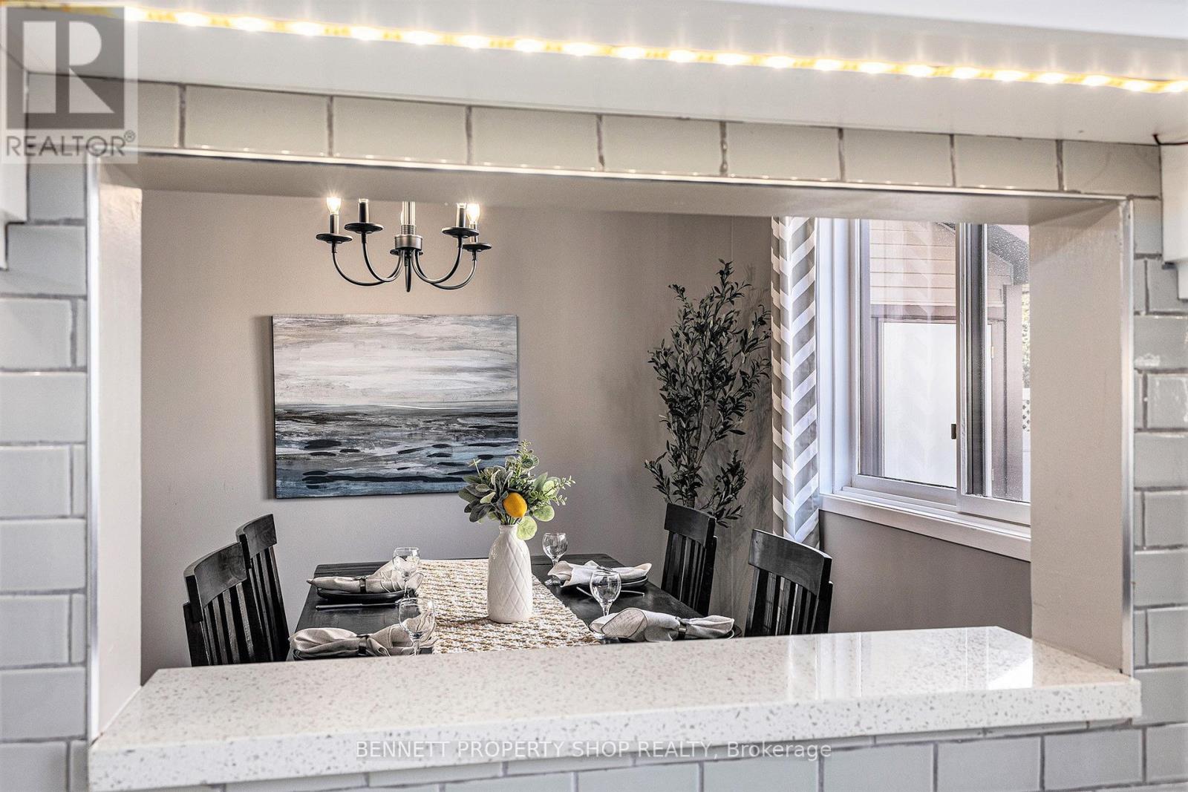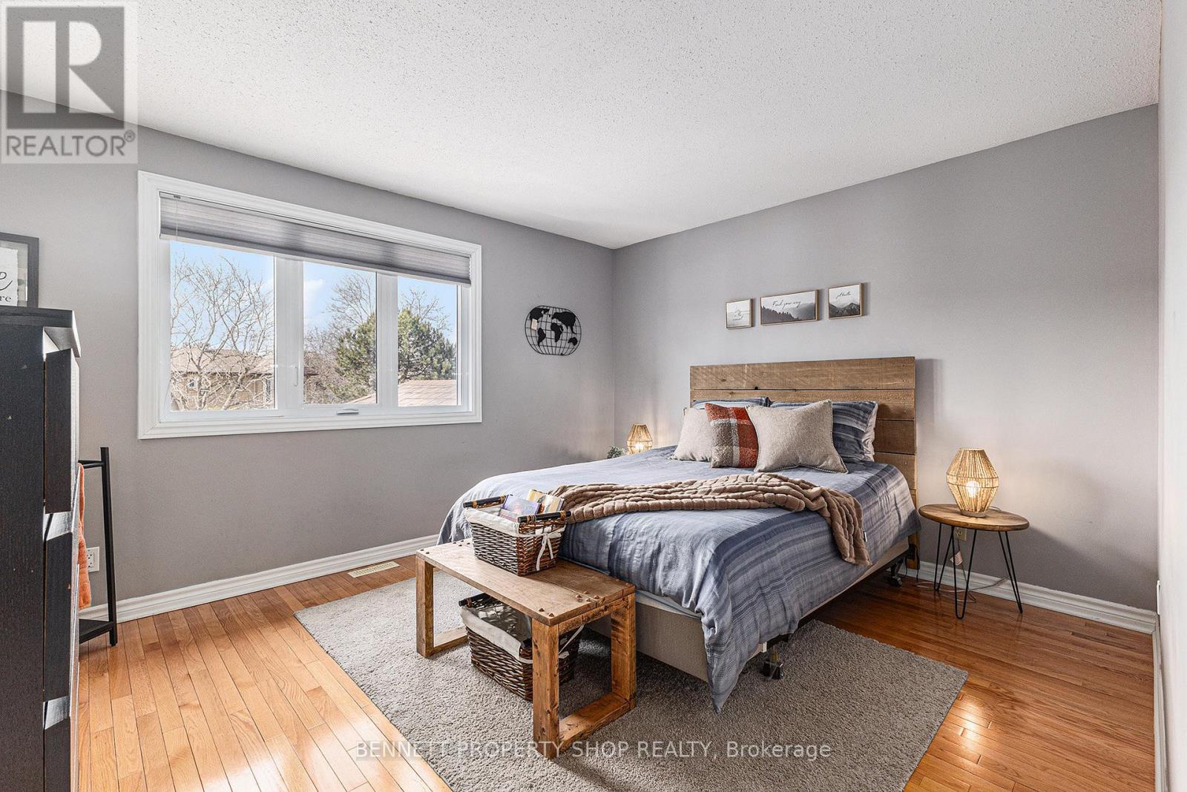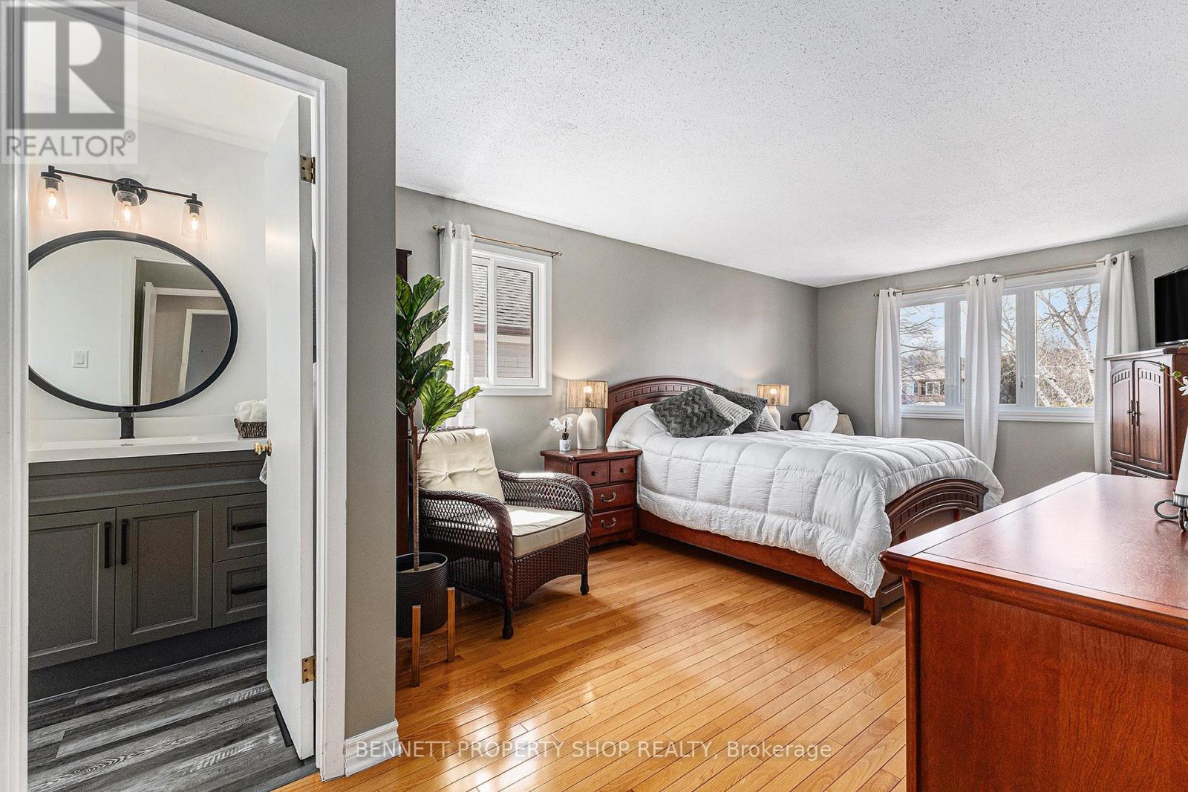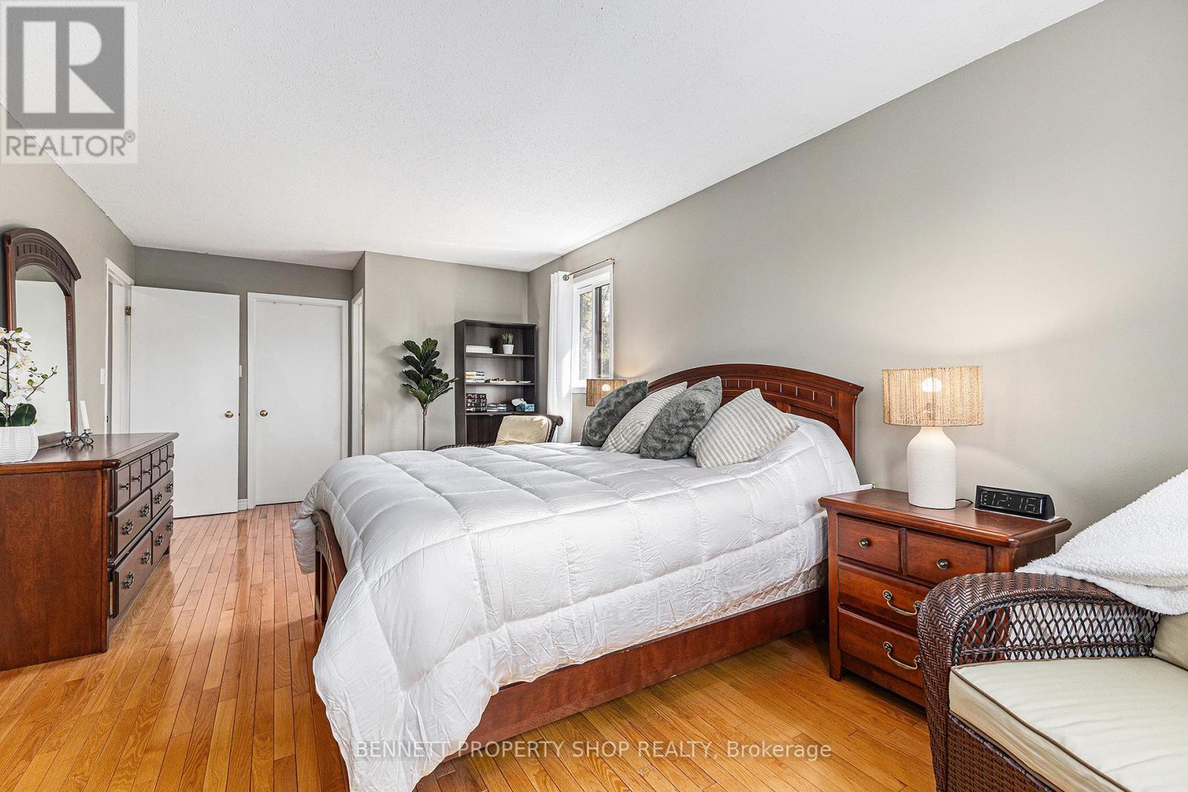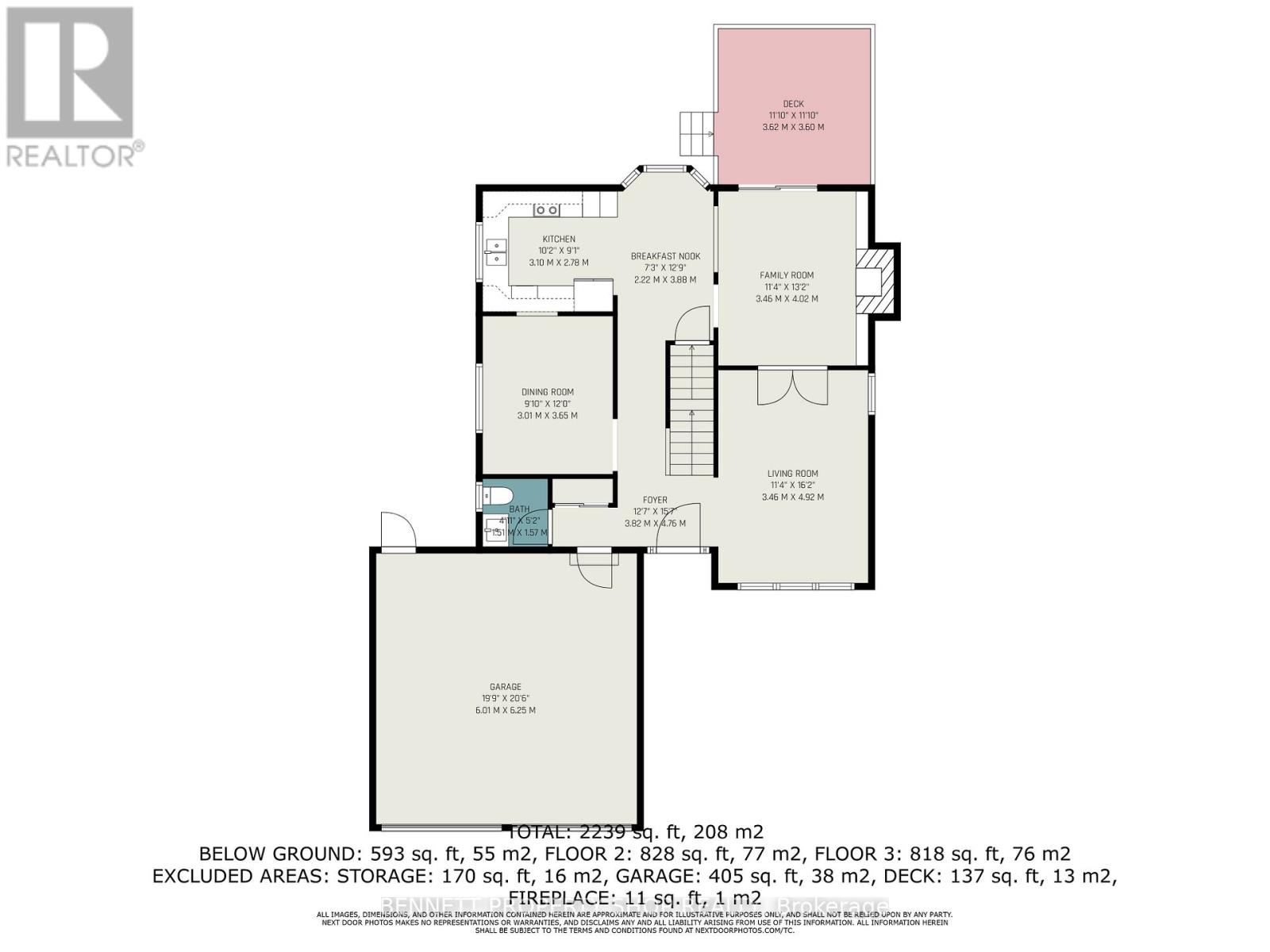3 卧室
3 浴室
壁炉
中央空调
风热取暖
Landscaped
$849,900
Nestled on a RARE Cul-de-sac, this beautifully upgraded 3-bedroom, 3-bathroom home offers the most perfect blend of comfort, style, space, and functionality! From the moment you arrive you will be able to envision playing street hockey with the neighbours, and children gathering on the street to ride their bikes safely. The curb appeal of your new home will captivate you! New front doors, garage doors, windows, and roof shingles, there is nothing left to do! From the meticulously manicured lawn & inviting landscaping to the private driveway & large lot you will know this is a special place to live. Step inside to discover a welcoming floor plan made for modern day living. The spacious gourmet renovated eat-in kitchen, dining & family area have a seamless flow that will make entertaining & every day living a breeze. On this level there is a large flex room, that can be a formal living room, a home office with room for 2, a library or with a few modifications a bedroom for an aging parent. Upstairs the primary suite is a private retreat, boasting a spa like ensuite, a walk-in closet & space to relax & unwind. The additional bedrooms are equally spacious, with ample closet space & access to a well-appointed main bath. The lower level provides plenty of storage, a large laundry room & a second family room for all to gather. Enjoy outdoor living in the beautifully private landscaped backyard featuring new covered patio, new PVC fencing, several quiet sitting areas, and lush greenery! This space is perfect for family gatherings or quiet evenings under the stars! Located in a highly desired neighourhood, this home is minutes from schools, shopping, dining, parks, & major commuter routes. Dont miss the opportunity to move into this beautiful home in a prime location! (id:44758)
房源概要
|
MLS® Number
|
X12051634 |
|
房源类型
|
民宅 |
|
社区名字
|
9002 - Kanata - Katimavik |
|
附近的便利设施
|
公共交通, 学校 |
|
社区特征
|
社区活动中心 |
|
设备类型
|
热水器 |
|
特征
|
Cul-de-sac, Flat Site, Lane |
|
总车位
|
6 |
|
租赁设备类型
|
热水器 |
|
结构
|
Deck, Patio(s) |
详 情
|
浴室
|
3 |
|
地上卧房
|
3 |
|
总卧房
|
3 |
|
Age
|
31 To 50 Years |
|
赠送家电包括
|
Garage Door Opener Remote(s), 洗碗机, 烘干机, Garage Door Opener, Hood 电扇, 微波炉, 炉子, 洗衣机, 冰箱 |
|
地下室进展
|
已装修 |
|
地下室类型
|
Partial (finished) |
|
施工种类
|
独立屋 |
|
空调
|
中央空调 |
|
外墙
|
砖, Steel |
|
壁炉
|
有 |
|
Fireplace Total
|
1 |
|
壁炉类型
|
木头stove |
|
地基类型
|
混凝土浇筑 |
|
客人卫生间(不包含洗浴)
|
1 |
|
供暖方式
|
天然气 |
|
供暖类型
|
压力热风 |
|
储存空间
|
2 |
|
类型
|
独立屋 |
|
设备间
|
市政供水 |
车 位
土地
|
英亩数
|
无 |
|
围栏类型
|
Fenced Yard |
|
土地便利设施
|
公共交通, 学校 |
|
Landscape Features
|
Landscaped |
|
污水道
|
Sanitary Sewer |
|
土地深度
|
99 Ft ,5 In |
|
土地宽度
|
50 Ft ,4 In |
|
不规则大小
|
50.4 X 99.44 Ft |
房 间
| 楼 层 |
类 型 |
长 度 |
宽 度 |
面 积 |
|
二楼 |
浴室 |
2.5 m |
2.46 m |
2.5 m x 2.46 m |
|
二楼 |
主卧 |
3.46 m |
6.48 m |
3.46 m x 6.48 m |
|
二楼 |
浴室 |
1.47 m |
3.44 m |
1.47 m x 3.44 m |
|
二楼 |
第二卧房 |
4.57 m |
3.49 m |
4.57 m x 3.49 m |
|
二楼 |
第三卧房 |
3.22 m |
3.83 m |
3.22 m x 3.83 m |
|
Lower Level |
娱乐,游戏房 |
5.03 m |
7.99 m |
5.03 m x 7.99 m |
|
Lower Level |
设备间 |
3.26 m |
3.83 m |
3.26 m x 3.83 m |
|
Lower Level |
其它 |
3.26 m |
2.93 m |
3.26 m x 2.93 m |
|
Lower Level |
其它 |
3.26 m |
2.28 m |
3.26 m x 2.28 m |
|
一楼 |
门厅 |
3.82 m |
4.76 m |
3.82 m x 4.76 m |
|
一楼 |
客厅 |
3.46 m |
4.92 m |
3.46 m x 4.92 m |
|
一楼 |
家庭房 |
3.46 m |
4.02 m |
3.46 m x 4.02 m |
|
一楼 |
Eating Area |
2.22 m |
3.88 m |
2.22 m x 3.88 m |
|
一楼 |
厨房 |
3.1 m |
2.78 m |
3.1 m x 2.78 m |
|
一楼 |
餐厅 |
3.01 m |
3.65 m |
3.01 m x 3.65 m |
https://www.realtor.ca/real-estate/28096838/71-hewitt-way-ottawa-9002-kanata-katimavik







