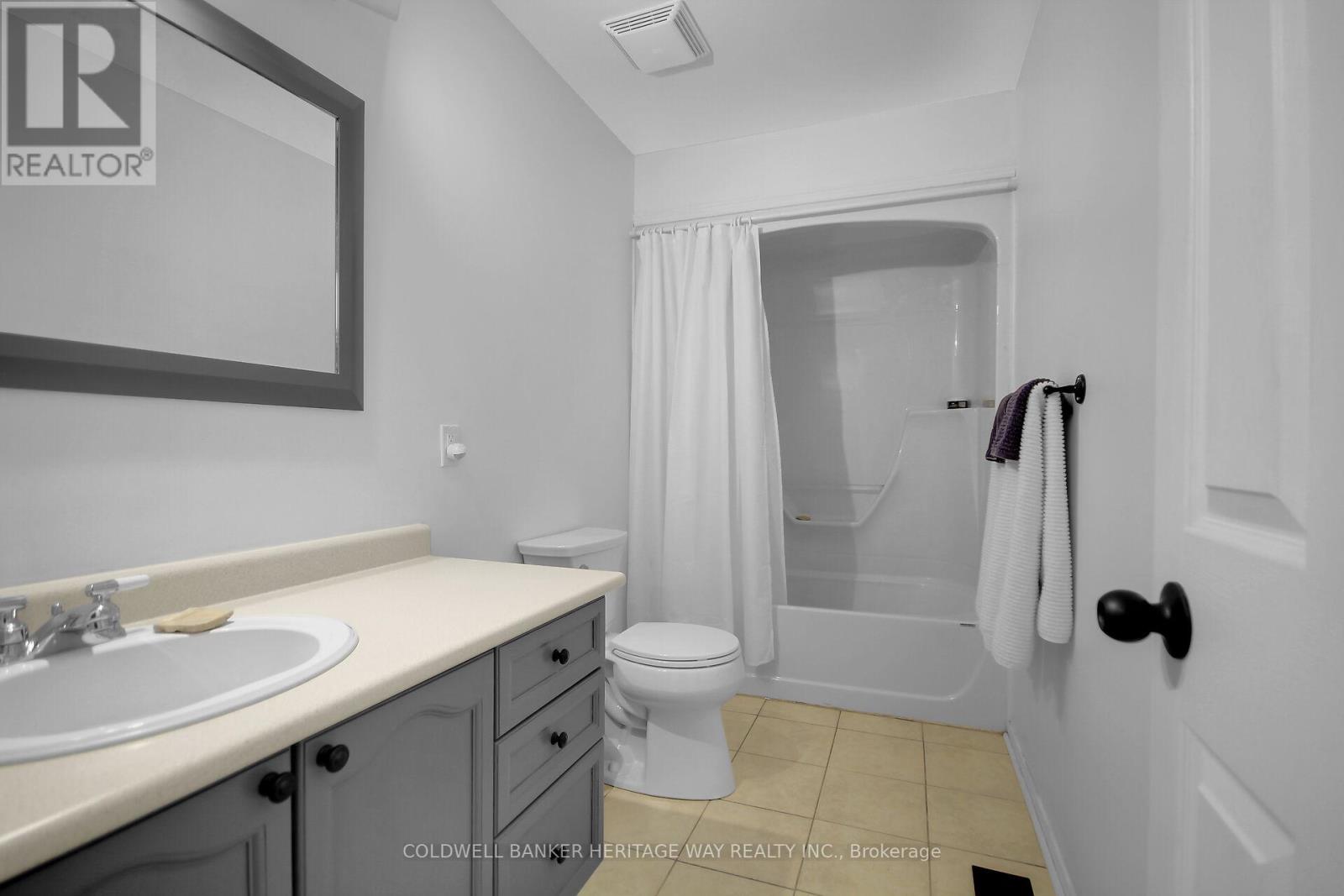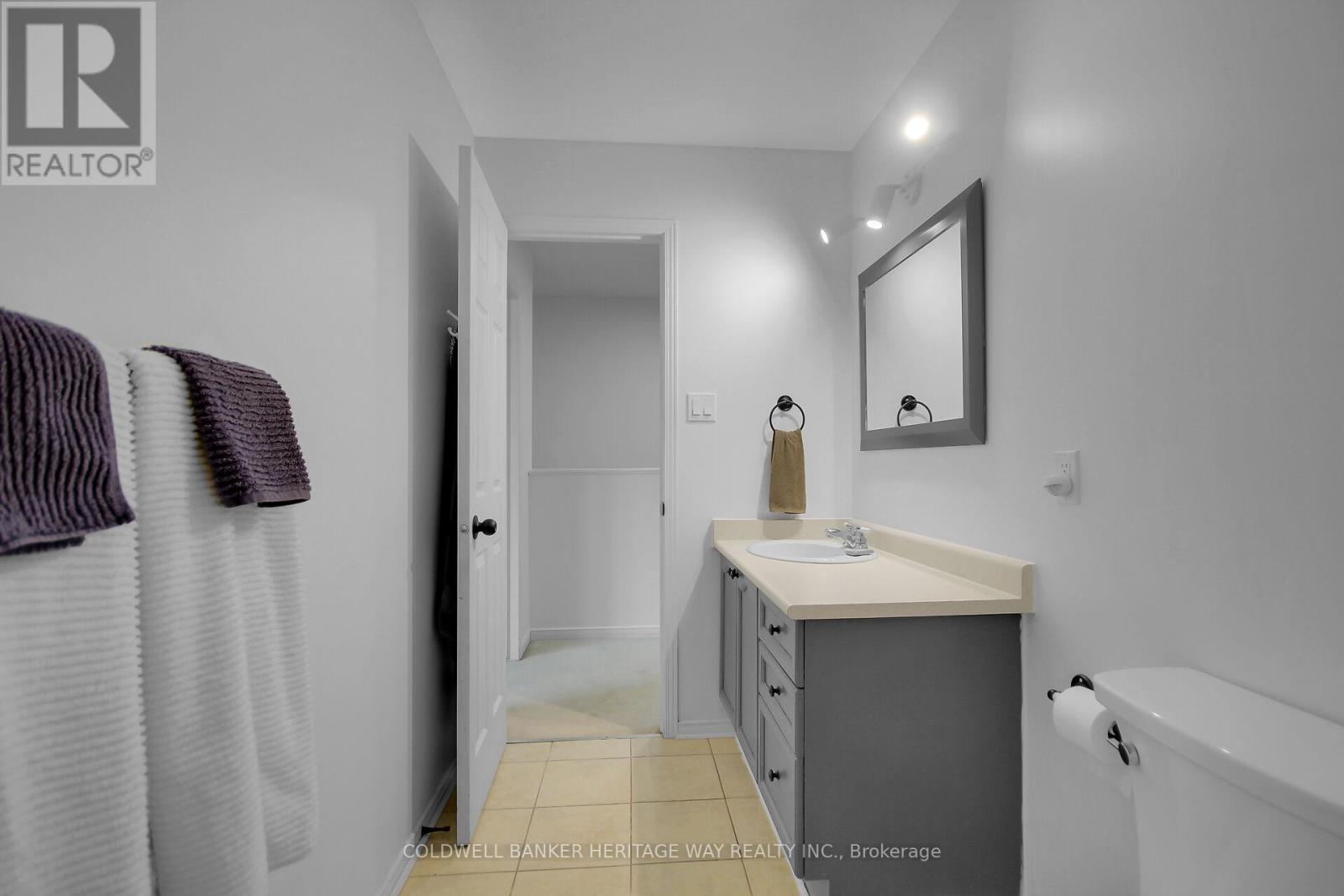3 卧室
2 浴室
中央空调
风热取暖
$449,900
OPEN HOUSE SUN APRIL 27TH FROM 1-3 PM. Welcome to 71 Johnston St in the growing town of Carleton Place. This affordable attached 2 storey is located within easy access to Hwy 7 for Ottawa commuters and walking distance to Downtown, schools, shopping, restaurants and the beautiful Mississippi River and park. Functional layout, the main floor includes a bright living room with a large window for loads of natural light, good sized dining area with a open concept kitchen complete with all appliances and tiled backsplash. Upper level contains a Huge primary bedroom with walk-in closet, 2 other good sized bedrooms and full 4 piece bath. Lower family room, laundry area and a 2 piece powder room make up the lower level. Rear yard area to BBQ detached single garage with storage off the back with parking for 2 vehicles. Don't miss out on this wonderful family home. (id:44758)
Open House
此属性有开放式房屋!
开始于:
1:00 pm
结束于:
3:00 pm
房源概要
|
MLS® Number
|
X12027847 |
|
房源类型
|
民宅 |
|
社区名字
|
909 - Carleton Place |
|
特征
|
Lane |
|
总车位
|
2 |
|
结构
|
Porch, Patio(s) |
详 情
|
浴室
|
2 |
|
地上卧房
|
3 |
|
总卧房
|
3 |
|
Age
|
16 To 30 Years |
|
赠送家电包括
|
Water Heater, 洗碗机, 烘干机, Hood 电扇, 微波炉, 炉子, 洗衣机, 冰箱 |
|
地下室进展
|
已装修 |
|
地下室类型
|
N/a (finished) |
|
施工种类
|
附加的 |
|
空调
|
中央空调 |
|
外墙
|
乙烯基壁板 |
|
地基类型
|
混凝土浇筑 |
|
客人卫生间(不包含洗浴)
|
1 |
|
供暖方式
|
天然气 |
|
供暖类型
|
压力热风 |
|
储存空间
|
2 |
|
类型
|
联排别墅 |
|
设备间
|
市政供水 |
车 位
土地
|
英亩数
|
无 |
|
污水道
|
Sanitary Sewer |
|
土地深度
|
109 Ft ,11 In |
|
土地宽度
|
20 Ft |
|
不规则大小
|
20 X 109.97 Ft |
|
规划描述
|
住宅 |
房 间
| 楼 层 |
类 型 |
长 度 |
宽 度 |
面 积 |
|
二楼 |
浴室 |
3.0785 m |
1.5545 m |
3.0785 m x 1.5545 m |
|
二楼 |
主卧 |
4.6055 m |
3.6576 m |
4.6055 m x 3.6576 m |
|
二楼 |
第二卧房 |
3.3863 m |
2.8956 m |
3.3863 m x 2.8956 m |
|
二楼 |
第三卧房 |
2.8651 m |
2.6518 m |
2.8651 m x 2.6518 m |
|
地下室 |
家庭房 |
5.6998 m |
3.5662 m |
5.6998 m x 3.5662 m |
|
地下室 |
Games Room |
2.7737 m |
2.7432 m |
2.7737 m x 2.7432 m |
|
一楼 |
客厅 |
3 m |
3.6576 m |
3 m x 3.6576 m |
|
一楼 |
餐厅 |
3.749 m |
2.4689 m |
3.749 m x 2.4689 m |
|
一楼 |
厨房 |
3.8405 m |
2.4689 m |
3.8405 m x 2.4689 m |
|
一楼 |
门厅 |
1.524 m |
1.4935 m |
1.524 m x 1.4935 m |
https://www.realtor.ca/real-estate/28043621/71-johnston-street-carleton-place-909-carleton-place



































